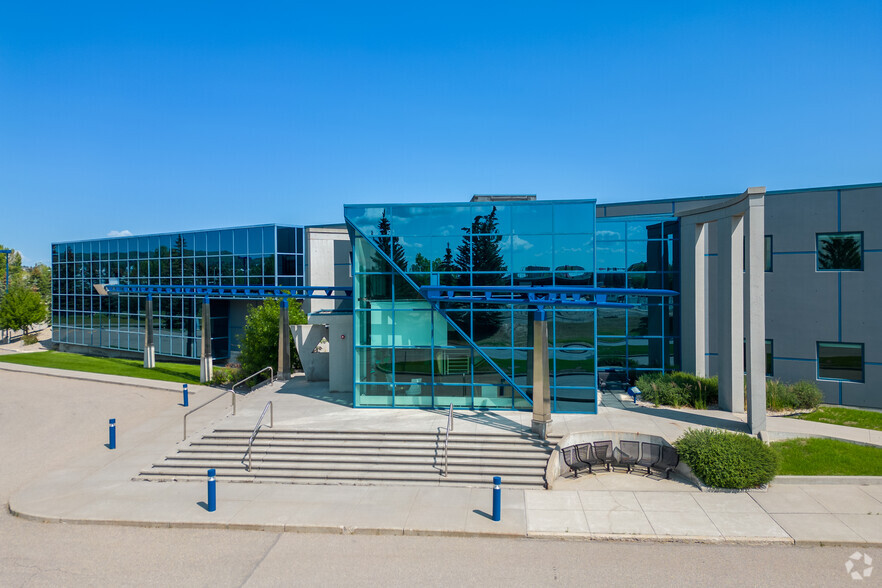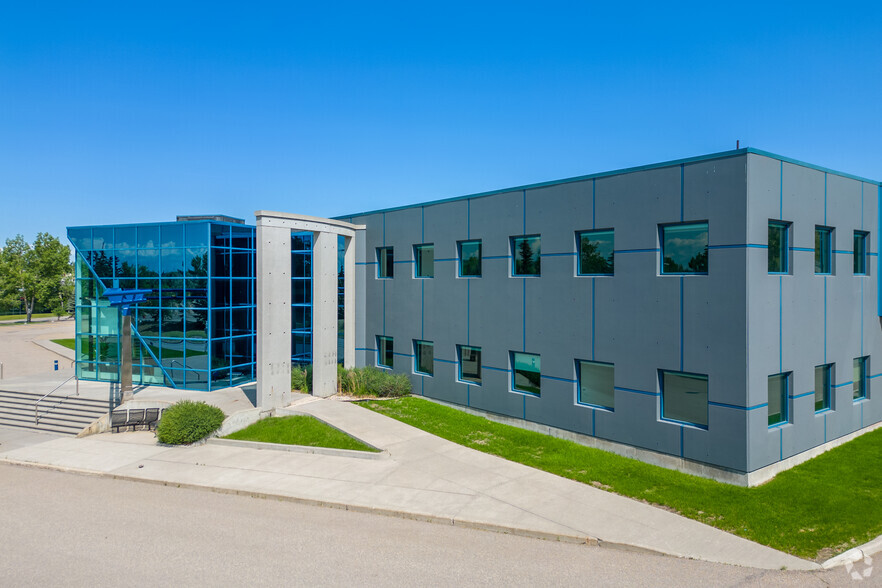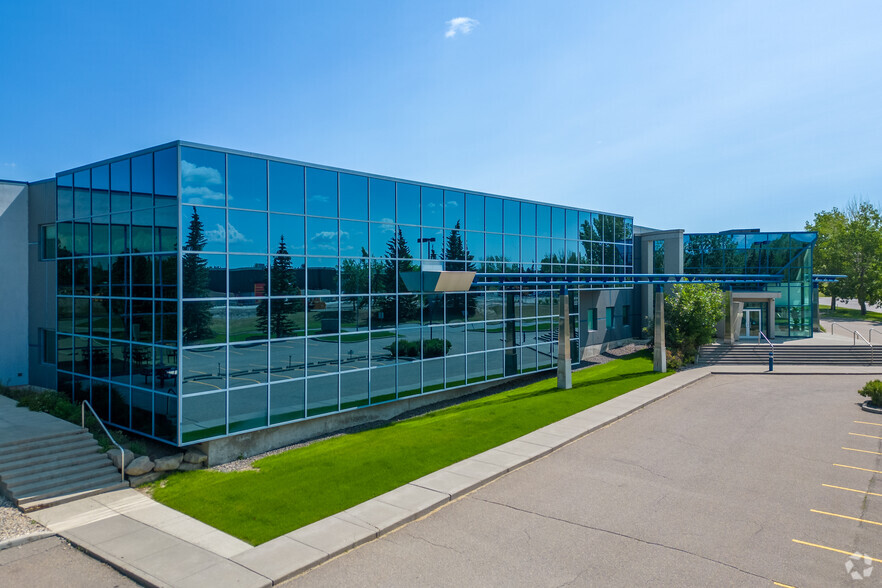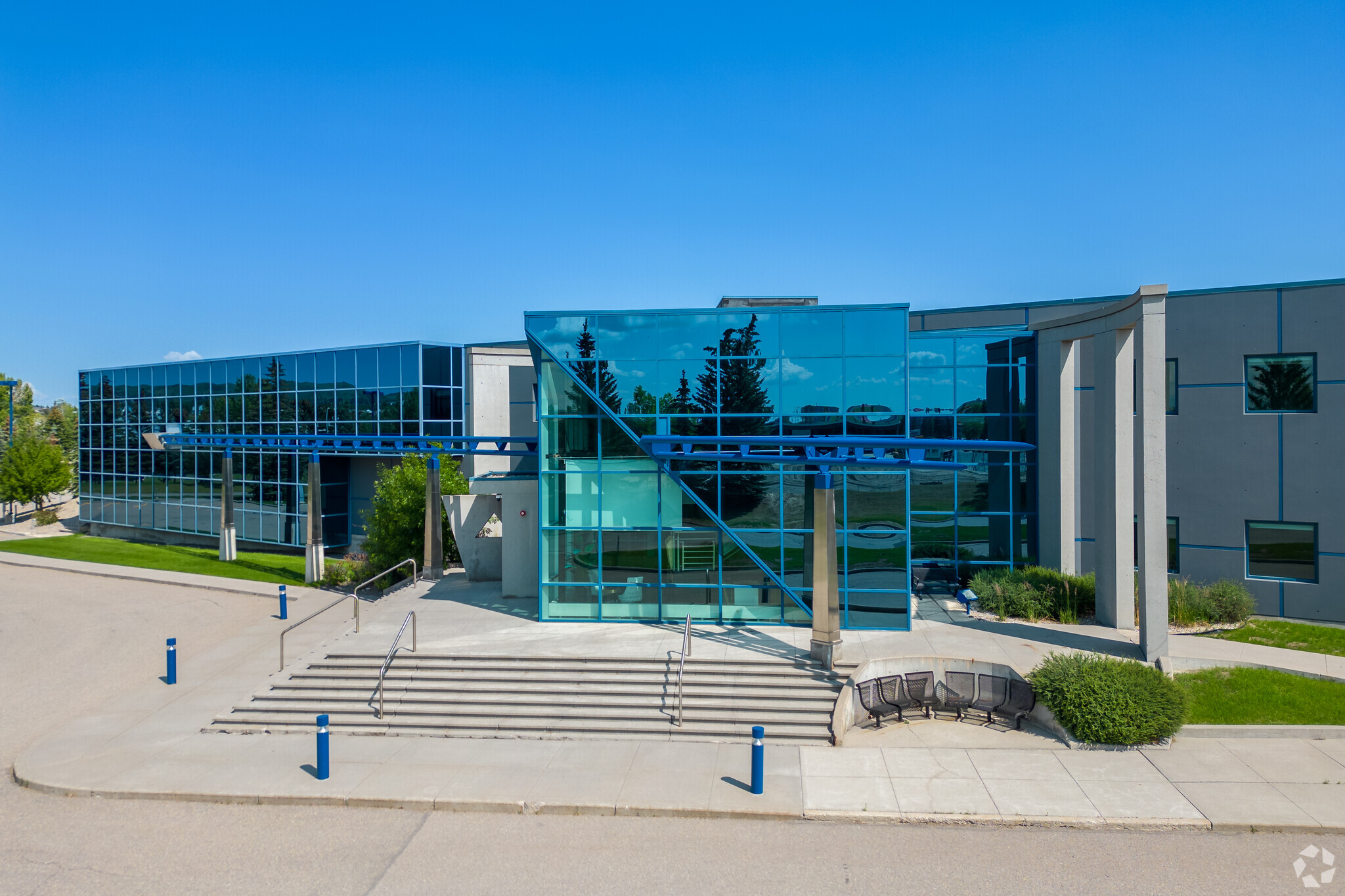Your email has been sent.
All Available Spaces(4)
Display Rental Rate as
- Space
- Size
- Term
- Rental Rate
- Space Use
- Condition
- Available
*Suite 150 & 151 can be contiguous for 24,654 sf - approx.
- Lease rate does not include utilities, property expenses or building services
- Mostly Open Floor Plan Layout
- Space is in Excellent Condition
- Multi Tenant Main Floor option
- Fully Built-Out as Standard Office
- Finished Ceilings: 9’
- Central Air Conditioning
*Suite 251 can be demised into 2 units (1,500 sf + 2,186 sf) - approx.
- Lease rate does not include utilities, property expenses or building services
- Mostly Open Floor Plan Layout
- Space is in Excellent Condition
- Central Air Conditioning
- Fully Built-Out as Standard Office
- Finished Ceilings: 9’
- Can be combined with additional space(s) for up to 14,992 SF of adjacent space
- Multi Tenant Second Floor option
*Suite 252 & 253 can be contiguous for 11,306 sf - approx.
- Lease rate does not include utilities, property expenses or building services
- Mostly Open Floor Plan Layout
- Space is in Excellent Condition
- Central Air Conditioning
- Fully Built-Out as Standard Office
- Finished Ceilings: 9’
- Can be combined with additional space(s) for up to 14,992 SF of adjacent space
- Multi Tenant Second Floor option
*Suite 252 & 253 can be contiguous for 11,306 sf - approx.
- Lease rate does not include utilities, property expenses or building services
- Mostly Open Floor Plan Layout
- Space is in Excellent Condition
- Central Air Conditioning
- Fully Built-Out as Standard Office
- Finished Ceilings: 9’
- Can be combined with additional space(s) for up to 14,992 SF of adjacent space
- Multi Tenant Second Floor option
| Space | Size | Term | Rental Rate | Space Use | Condition | Available |
| 1st Floor, Ste 150 | 12,327 SF | 5-10 Years | Upon Request Upon Request Upon Request Upon Request | Office | Full Build-Out | Now |
| 2nd Floor, Ste 251 | 1,500-3,686 SF | 5-10 Years | Upon Request Upon Request Upon Request Upon Request | Office | Full Build-Out | Now |
| 2nd Floor, Ste 252 | 4,405 SF | 5-10 Years | Upon Request Upon Request Upon Request Upon Request | Office | Full Build-Out | Now |
| 2nd Floor, Ste 253 | 6,901 SF | 5-10 Years | Upon Request Upon Request Upon Request Upon Request | Office | Full Build-Out | Now |
1st Floor, Ste 150
| Size |
| 12,327 SF |
| Term |
| 5-10 Years |
| Rental Rate |
| Upon Request Upon Request Upon Request Upon Request |
| Space Use |
| Office |
| Condition |
| Full Build-Out |
| Available |
| Now |
2nd Floor, Ste 251
| Size |
| 1,500-3,686 SF |
| Term |
| 5-10 Years |
| Rental Rate |
| Upon Request Upon Request Upon Request Upon Request |
| Space Use |
| Office |
| Condition |
| Full Build-Out |
| Available |
| Now |
2nd Floor, Ste 252
| Size |
| 4,405 SF |
| Term |
| 5-10 Years |
| Rental Rate |
| Upon Request Upon Request Upon Request Upon Request |
| Space Use |
| Office |
| Condition |
| Full Build-Out |
| Available |
| Now |
2nd Floor, Ste 253
| Size |
| 6,901 SF |
| Term |
| 5-10 Years |
| Rental Rate |
| Upon Request Upon Request Upon Request Upon Request |
| Space Use |
| Office |
| Condition |
| Full Build-Out |
| Available |
| Now |
1st Floor, Ste 150
| Size | 12,327 SF |
| Term | 5-10 Years |
| Rental Rate | Upon Request |
| Space Use | Office |
| Condition | Full Build-Out |
| Available | Now |
*Suite 150 & 151 can be contiguous for 24,654 sf - approx.
- Lease rate does not include utilities, property expenses or building services
- Fully Built-Out as Standard Office
- Mostly Open Floor Plan Layout
- Finished Ceilings: 9’
- Space is in Excellent Condition
- Central Air Conditioning
- Multi Tenant Main Floor option
2nd Floor, Ste 251
| Size | 1,500-3,686 SF |
| Term | 5-10 Years |
| Rental Rate | Upon Request |
| Space Use | Office |
| Condition | Full Build-Out |
| Available | Now |
*Suite 251 can be demised into 2 units (1,500 sf + 2,186 sf) - approx.
- Lease rate does not include utilities, property expenses or building services
- Fully Built-Out as Standard Office
- Mostly Open Floor Plan Layout
- Finished Ceilings: 9’
- Space is in Excellent Condition
- Can be combined with additional space(s) for up to 14,992 SF of adjacent space
- Central Air Conditioning
- Multi Tenant Second Floor option
2nd Floor, Ste 252
| Size | 4,405 SF |
| Term | 5-10 Years |
| Rental Rate | Upon Request |
| Space Use | Office |
| Condition | Full Build-Out |
| Available | Now |
*Suite 252 & 253 can be contiguous for 11,306 sf - approx.
- Lease rate does not include utilities, property expenses or building services
- Fully Built-Out as Standard Office
- Mostly Open Floor Plan Layout
- Finished Ceilings: 9’
- Space is in Excellent Condition
- Can be combined with additional space(s) for up to 14,992 SF of adjacent space
- Central Air Conditioning
- Multi Tenant Second Floor option
2nd Floor, Ste 253
| Size | 6,901 SF |
| Term | 5-10 Years |
| Rental Rate | Upon Request |
| Space Use | Office |
| Condition | Full Build-Out |
| Available | Now |
*Suite 252 & 253 can be contiguous for 11,306 sf - approx.
- Lease rate does not include utilities, property expenses or building services
- Fully Built-Out as Standard Office
- Mostly Open Floor Plan Layout
- Finished Ceilings: 9’
- Space is in Excellent Condition
- Can be combined with additional space(s) for up to 14,992 SF of adjacent space
- Central Air Conditioning
- Multi Tenant Second Floor option
Property Overview
High quality, move-in ready office building in the Northeast near Deerfoot City.
- Atrium
- Bus Line
- Signage
Property Facts
Presented by

1120 68th Ave NE
Hmm, there seems to have been an error sending your message. Please try again.
Thanks! Your message was sent.







