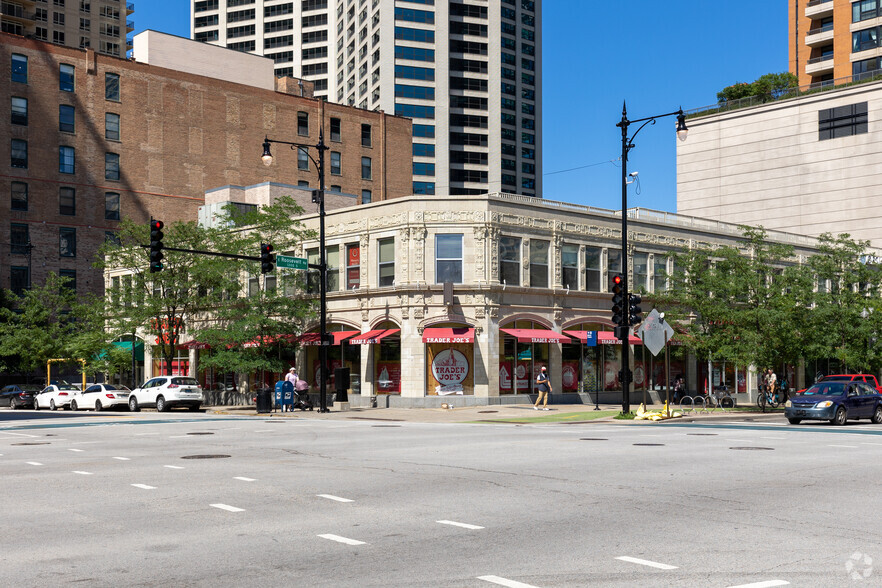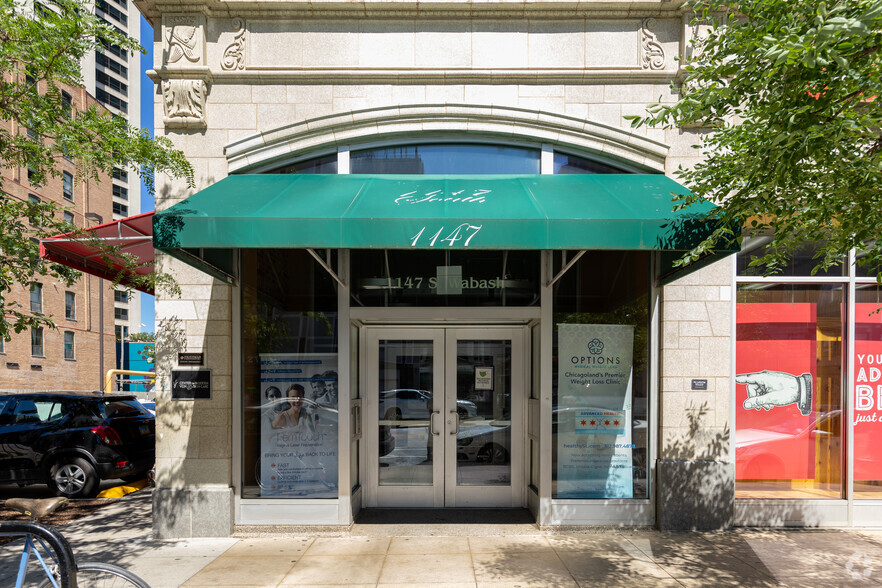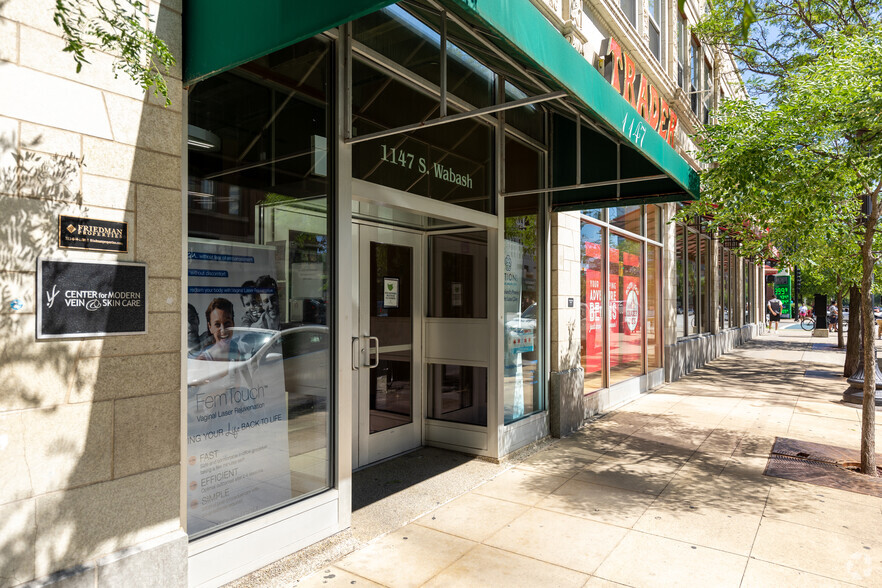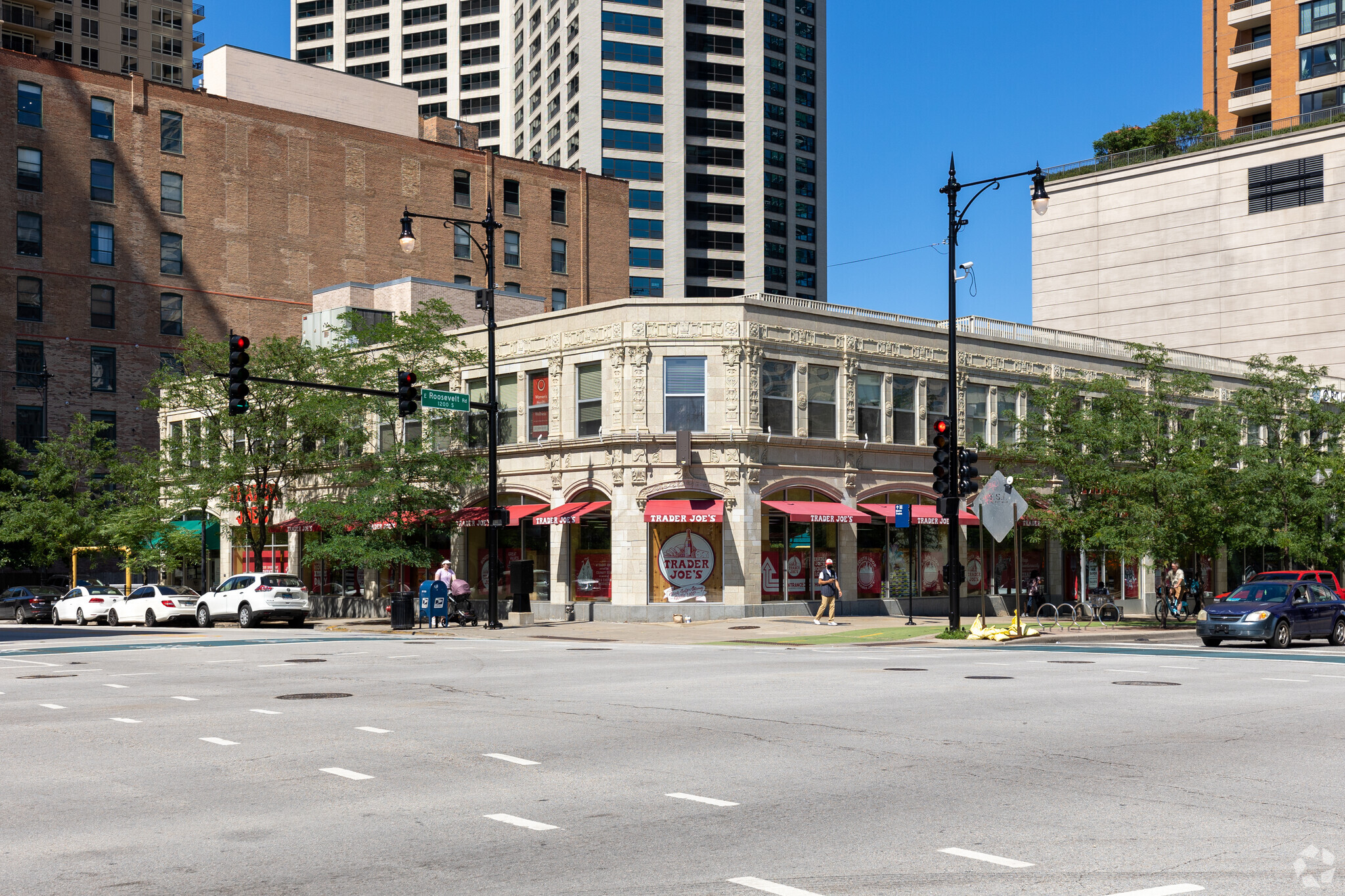Your email has been sent.
Display Rental Rate as
- Space
- Size
- Term
- Rental Rate
- Rent Type
| Space | Size | Term | Rental Rate | Rent Type | ||
| 2nd Floor | 3,906 SF | Negotiable | Upon Request Upon Request Upon Request Upon Request | TBD |
2nd Floor
Office space available for lease
- Partially Built-Out as Standard Office
- Central Air Conditioning
- Natural Light
- Space
- Size
- Term
- Rental Rate
- Rent Type
| Space | Size | Term | Rental Rate | Rent Type | ||
| Lower Level | 6,500 SF | Negotiable | Upon Request Upon Request Upon Request Upon Request | Negotiable | ||
| 2nd Floor | 3,906 SF | Negotiable | Upon Request Upon Request Upon Request Upon Request | TBD |
Lower Level
- Rent is Negotiable The building is now home to Trader Joe’s, Potbelly Sandwich Shop, and office and medical users. The immediate area enjoys excellent access to public transportation and tremendous residential density.
- Space In Need of Renovation
2nd Floor
Office space available for lease
- Partially Built-Out as Standard Office
- Central Air Conditioning
- Natural Light
Rent Types
The rent amount and type that the tenant (lessee) will be responsible to pay to the landlord (lessor) throughout the lease term is negotiated prior to both parties signing a lease agreement. The rent type will vary depending upon the services provided. For example, triple net rents are typically lower than full service rents due to additional expenses the tenant is required to pay in addition to the base rent. Contact the listing broker for a full understanding of any associated costs or additional expenses for each rent type.
1. Full Service: A rental rate that includes normal building standard services as provided by the landlord within a base year rental.
2. Double Net (NN): Tenant pays for only two of the building expenses; the landlord and tenant determine the specific expenses prior to signing the lease agreement.
3. Triple Net (NNN): A lease in which the tenant is responsible for all expenses associated with their proportional share of occupancy of the building.
4. Modified Gross: Modified Gross is a general type of lease rate where typically the tenant will be responsible for their proportional share of one or more of the expenses. The landlord will pay the remaining expenses. See the below list of common Modified Gross rental rate structures: 4. Plus All Utilities: A type of Modified Gross Lease where the tenant is responsible for their proportional share of utilities in addition to the rent. 4. Plus Cleaning: A type of Modified Gross Lease where the tenant is responsible for their proportional share of cleaning in addition to the rent. 4. Plus Electric: A type of Modified Gross Lease where the tenant is responsible for their proportional share of the electrical cost in addition to the rent. 4. Plus Electric & Cleaning: A type of Modified Gross Lease where the tenant is responsible for their proportional share of the electrical and cleaning cost in addition to the rent. 4. Plus Utilities and Char: A type of Modified Gross Lease where the tenant is responsible for their proportional share of the utilities and cleaning cost in addition to the rent. 4. Industrial Gross: A type of Modified Gross lease where the tenant pays one or more of the expenses in addition to the rent. The landlord and tenant determine these prior to signing the lease agreement.
5. Tenant Electric: The landlord pays for all services and the tenant is responsible for their usage of lights and electrical outlets in the space they occupy.
6. Negotiable or Upon Request: Used when the leasing contact does not provide the rent or service type.
7. TBD: To be determined; used for buildings for which no rent or service type is known, commonly utilized when the buildings are not yet built.
Property Facts
| Total Space Available | 10,406 SF | Gross Leasable Area | 40,000 SF |
| Property Type | Retail | Year Built/Renovated | 1928/2007 |
| Property Subtype | Storefront Retail/Office |
| Total Space Available | 10,406 SF |
| Property Type | Retail |
| Property Subtype | Storefront Retail/Office |
| Gross Leasable Area | 40,000 SF |
| Year Built/Renovated | 1928/2007 |
About the Property
Located at the corner of Wabash Avenue and Roosevelt Road, 1147 S Wabash was designed by David Saul Klafter and originally opened in 1928 as the Union Bus Depot. The building was the city’s main bus station until 1953 when Greyhound moved to the corner of Clark and Lake streets. After a long period, the building fell into disrepair. Friedman Properties worked closely with City of Chicago to save the building and transform it into an anchor of the booming South Loop corridor. The building’s distinctive features have been carefully preserved, including the original terra cotta façade and graceful classical ornamentation. Friedman Properties also retained the grand staircase between the cellar and first floor as well as much of the original granite and marble flooring. The building is now home to Trader Joe’s, Grasshopper Club, and office and medical users. The immediate area enjoys excellent access to public transportation and tremendous residential density.
- Security System
- Signage
- Signalized Intersection
Nearby Major Retailers










Contact the Leasing Agent
1147 S Wabash Ave












