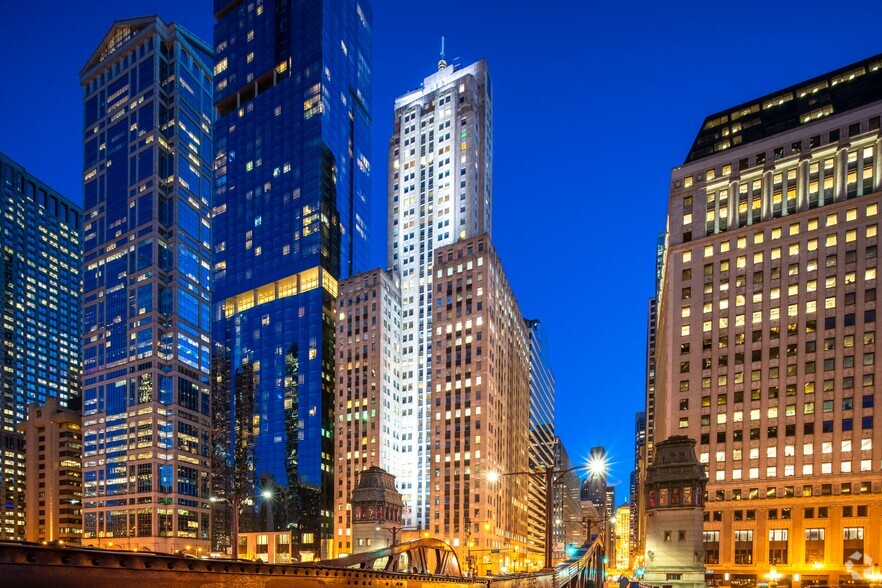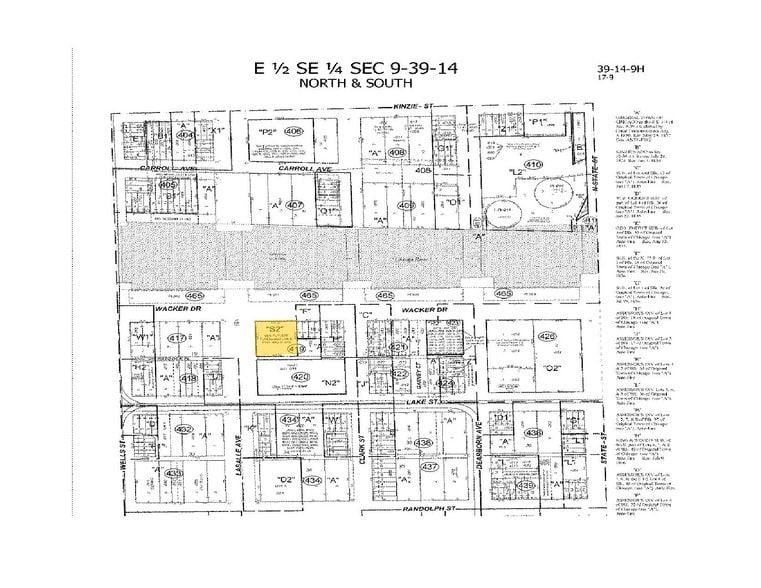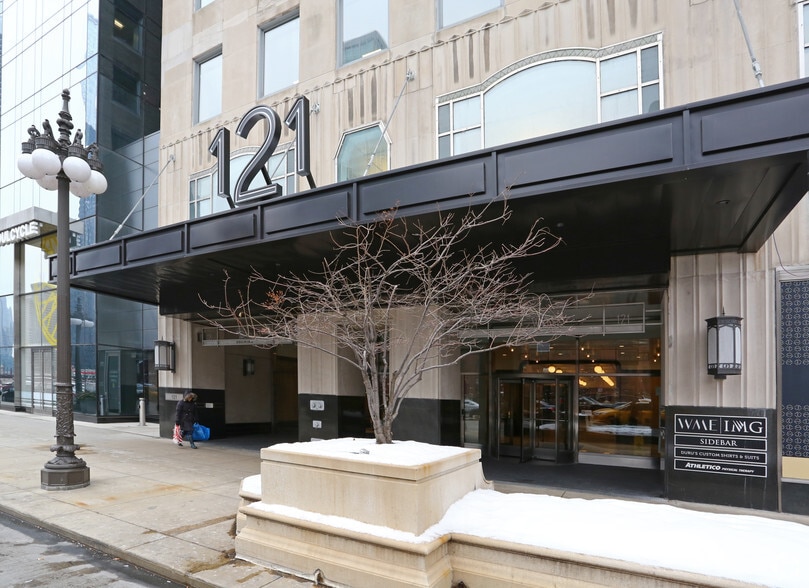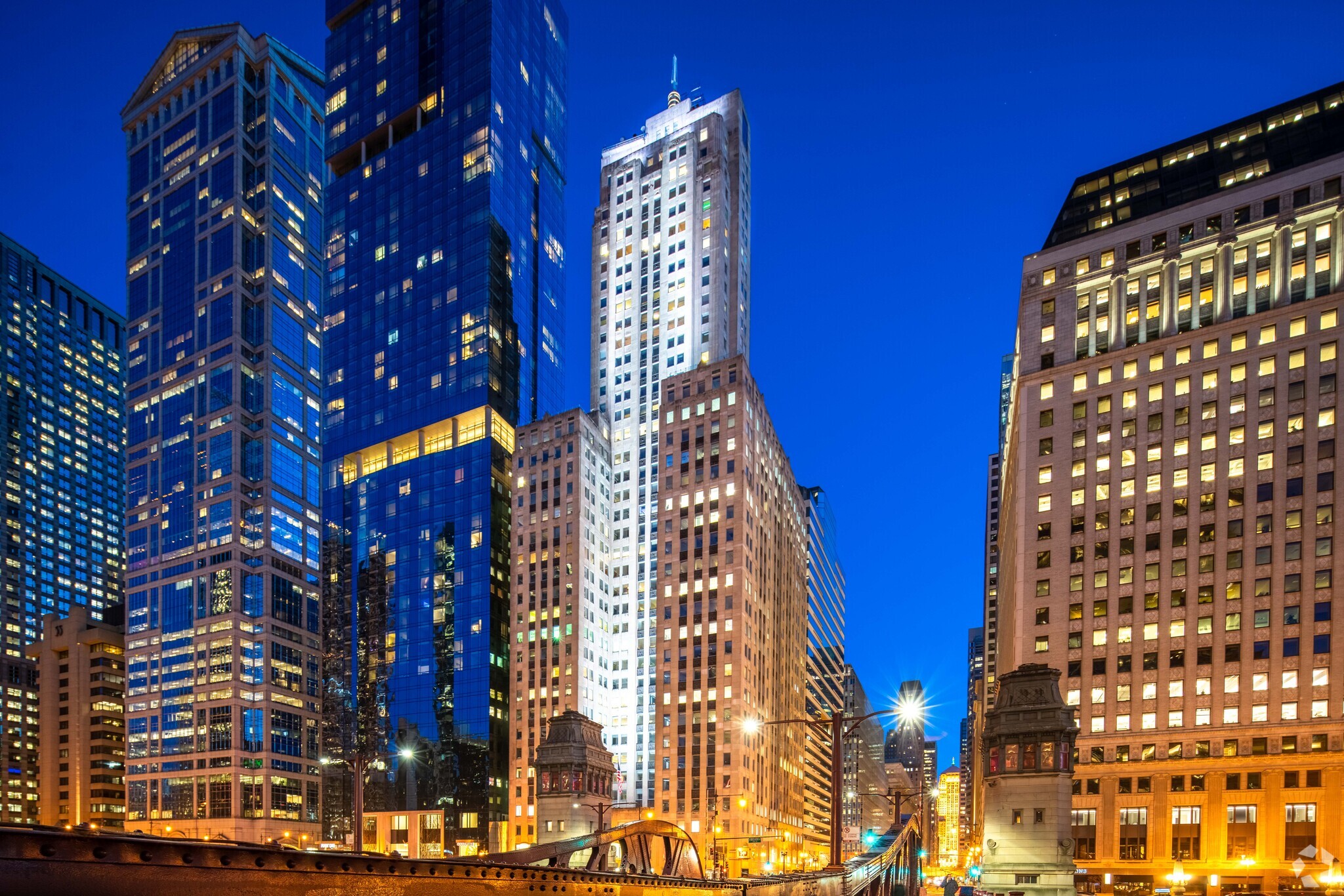Log In/Sign Up
Your email has been sent.
All Available Space(1)
Display Rental Rate as
- Space
- Size
- Term
- Rental Rate
- Space Use
- Condition
- Available
Furniture is available. 6 Workstations 2 Small Meeting Rooms (6-8 people) 1 Conference Room (8-12 people) 2 call rooms with counters Soft Seating Area Pantry
- Sublease space available from current tenant
- Mostly Open Floor Plan Layout
- 6 Workstations
- Fully Built-Out as Standard Office
- 1 Conference Room
- Kitchen
| Space | Size | Term | Rental Rate | Space Use | Condition | Available |
| 18th Floor, Ste 1800 | 2,405 SF | Jun 2029 | Upon Request Upon Request Upon Request Upon Request | Office | Full Build-Out | 30 Days |
18th Floor, Ste 1800
| Size |
| 2,405 SF |
| Term |
| Jun 2029 |
| Rental Rate |
| Upon Request Upon Request Upon Request Upon Request |
| Space Use |
| Office |
| Condition |
| Full Build-Out |
| Available |
| 30 Days |
1 of 7
Videos
Matterport 3D Exterior
Matterport 3D Tour
Photos
Street View
Street
Map
18th Floor, Ste 1800
| Size | 2,405 SF |
| Term | Jun 2029 |
| Rental Rate | Upon Request |
| Space Use | Office |
| Condition | Full Build-Out |
| Available | 30 Days |
Furniture is available. 6 Workstations 2 Small Meeting Rooms (6-8 people) 1 Conference Room (8-12 people) 2 call rooms with counters Soft Seating Area Pantry
- Sublease space available from current tenant
- Fully Built-Out as Standard Office
- Mostly Open Floor Plan Layout
- 1 Conference Room
- 6 Workstations
- Kitchen
Features and Amenities
- 24 Hour Access
- Banking
- Conferencing Facility
- Fitness Center
- Property Manager on Site
- Restaurant
- Signage
- Roof Terrace
Property Facts
Building Type
Office
Year Built/Renovated
1929/2015
Building Height
41 Stories
Building Size
441,034 SF
Building Class
B
Typical Floor Size
16,000 SF
Unfinished Ceiling Height
12’
Parking
Surface Parking
95 Covered Parking Spaces
Walk Score®
Walker's Paradise (99)
Transit Score®
Rider's Paradise (100)
Bike Score®
Very Bikeable (81)
1 of 35
Videos
Matterport 3D Exterior
Matterport 3D Tour
Photos
Street View
Street
Map
Contact the Leasing Agent
121 West Wacker | 121 W Wacker Dr
Your message has been sent!
Activate your LoopNet account now to track properties, get real-time alerts, save time on future inquiries, and more.










