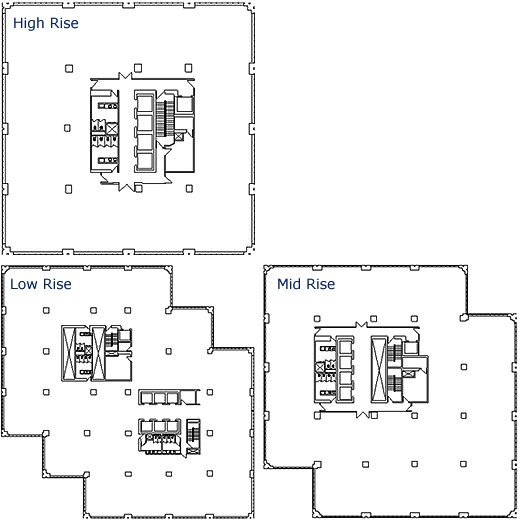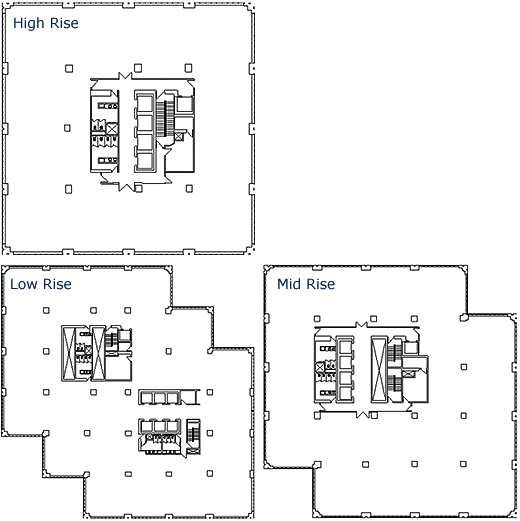Your email has been sent.
130 Adelaide St W
Toronto, ON M5H 3P5
Richmond Adelaide Centre · Office Property For Lease
·
27,387 SF

HIGHLIGHTS
- LEED Platinum
- TTC - St. Andrew Station - 4 minute walk
- Gardiner Expressway - 5 minute drive
- PATH Connection
- GO - Union Station - 12 minute walk
- Billy Bishop Toronto City Airport - 8 minute drive
PROPERTY OVERVIEW
Richmond-Adelaide Centre is a 1.6 million square foot downtown office complex comprising of five buildings. The centre’s urban retail concourse and food court has recently undergone an 18 million modernization, including a new 400+ seat food court in a redesigned, contemporary space, as well as an expansion and relocation of its retail area. With 56,754 square feet of retail space, the centre’s concourse is frequented by area residents, tourists and over 5,200 employees in the office towers directly connected to the complex. It is conveniently located in Toronto’s financial core, next to the Sheraton Centre and the Hilton Hotel, steps from St. Andrew subway station, and minutes from Union Station and Go Transit services. Connected to the PATH—Toronto’s underground pedestrian walkway—this urban retail destination is at centre court, close to nearby attractions, shopping and tourism. 100 Adelaide W, now named EY Tower, will complete the Richmond-Adelaide block when complete in 2017. The office tower will be a 900,000 SF LEED Platinum AAA building will have 5,000 office occupants.
- Atrium
- Banking
- Bus Line
- Commuter Rail
- Courtyard
- Day Care
- Dry Cleaner
- Food Court
- Food Service
- Metro/Subway
- Restaurant
- Security System
- PATH
- Air Conditioning

