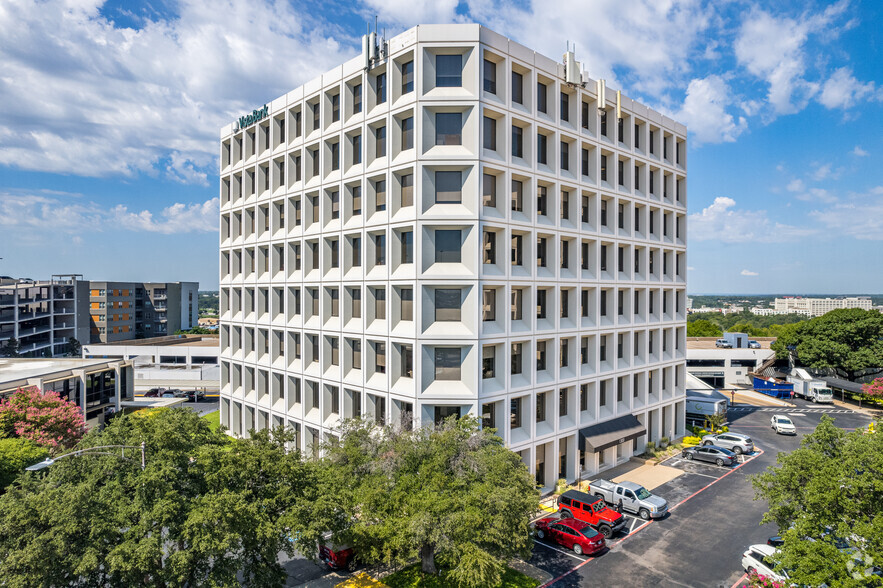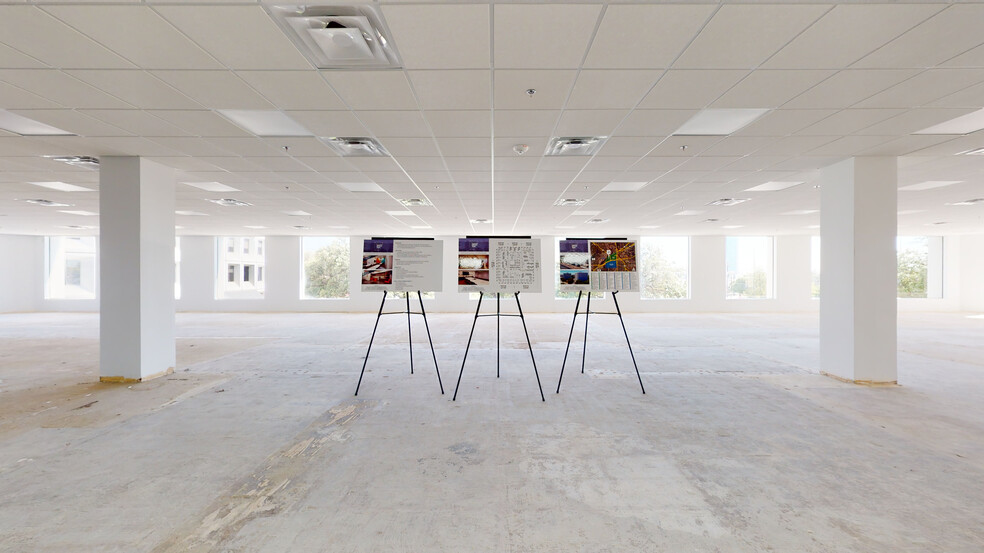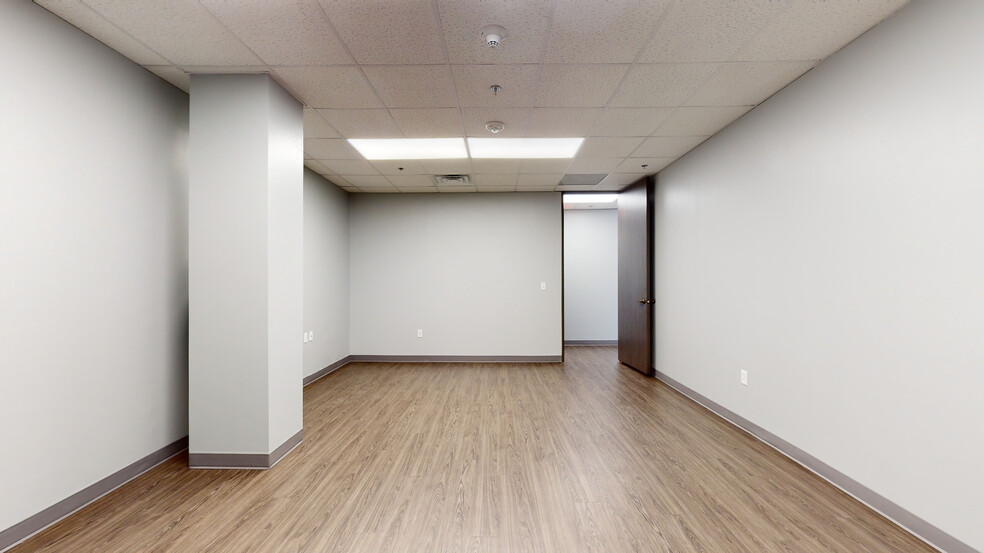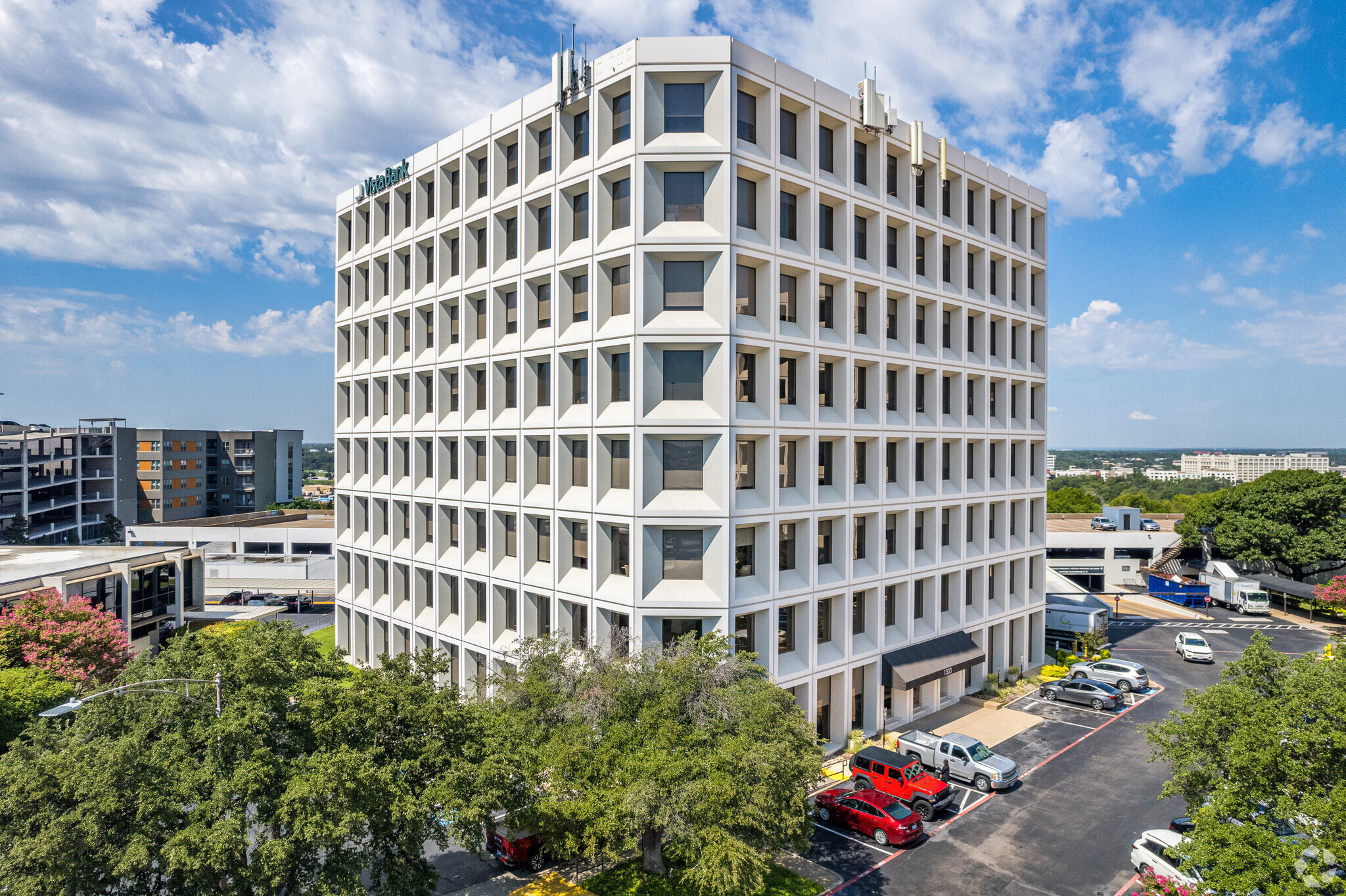Your email has been sent.
Park Highlights
- Summit Office Park offers a variety of turnkey and customizable office options in two recently renovated buildings.
- Situated near the medical, cultural, and West 7th districts with immediate access to I-30 and the New Chisholm Trail Parkway.
- Commuters benefit from 881 parking spaces, including 599 spaces in the three-story parking garage that connects the two towers.
- New improvements include updated updated lobbies, conference and training facilities, a tenant lounge, a gym with locker rooms and an expanded deli.
Park Facts
| Total Space Available | 21,706 SF | Max. Contiguous | 5,533 SF |
| Min. Divisible | 720 SF | Park Type | Office Park |
| Total Space Available | 21,706 SF |
| Min. Divisible | 720 SF |
| Max. Contiguous | 5,533 SF |
| Park Type | Office Park |
All Available Spaces(12)
Display Rental Rate as
- Space
- Size
- Term
- Rental Rate
- Space Use
- Condition
- Available
Call or email broker for additional information.
- Listed lease rate plus proportional share of electrical cost
- Office intensive layout
- Fully Built-Out as Standard Office
- Space is in Excellent Condition
- Listed lease rate plus proportional share of electrical cost
- 2nd Generation Office
- Listed lease rate plus proportional share of electrical cost
- Office intensive layout
- Fully Built-Out as Standard Office
- Space is in Excellent Condition
- Listed lease rate plus proportional share of electrical cost
- Listed lease rate plus proportional share of electrical cost
- Office intensive layout
- Fully Built-Out as Standard Office
| Space | Size | Term | Rental Rate | Space Use | Condition | Available |
| 2nd Floor, Ste 220 | 1,717-2,515 SF | Negotiable | $35.00 /SF/YR $2.92 /SF/MO $88,025 /YR $7,335 /MO | Office | Full Build-Out | Now |
| 3rd Floor, Ste 350 | 2,476 SF | Negotiable | $35.00 /SF/YR $2.92 /SF/MO $86,660 /YR $7,222 /MO | Office | - | Now |
| 5th Floor, Ste 500 | 2,491 SF | Negotiable | $35.00 /SF/YR $2.92 /SF/MO $87,185 /YR $7,265 /MO | Office | Full Build-Out | Now |
| 7th Floor, Ste 720 | 720 SF | Negotiable | $35.00 /SF/YR $2.92 /SF/MO $25,200 /YR $2,100 /MO | Office | - | December 01, 2026 |
| 7th Floor, Ste 740 | 1,889 SF | Negotiable | $35.00 /SF/YR $2.92 /SF/MO $66,115 /YR $5,510 /MO | Office | Full Build-Out | Now |
1200 Summit Ave - 2nd Floor - Ste 220
1200 Summit Ave - 3rd Floor - Ste 350
1200 Summit Ave - 5th Floor - Ste 500
1200 Summit Ave - 7th Floor - Ste 720
1200 Summit Ave - 7th Floor - Ste 740
- Space
- Size
- Term
- Rental Rate
- Space Use
- Condition
- Available
- Spec Suite - LVT throughout the Premises - Kitchen and Breakroom with Plumbing - 4 Private offices with Windows, Open Area, and Room for Reception
- Listed lease rate plus proportional share of electrical cost
- Office intensive layout
- Fully Built-Out as Standard Office
- Listed lease rate plus proportional share of electrical cost
- Can be combined with additional space(s) for up to 5,533 SF of adjacent space
- Listed lease rate plus proportional share of electrical cost
- Can be combined with additional space(s) for up to 5,533 SF of adjacent space
- Listed lease rate plus proportional share of electrical cost
- Office intensive layout
- Fully Built-Out as Standard Office
- Can be combined with additional space(s) for up to 5,533 SF of adjacent space
- Listed lease rate plus proportional share of electrical cost
- Can be combined with additional space(s) for up to 5,533 SF of adjacent space
- Listed lease rate plus proportional share of electrical cost
- Listed lease rate plus proportional share of electrical cost
| Space | Size | Term | Rental Rate | Space Use | Condition | Available |
| 4th Floor, Ste 418 | 2,139 SF | Negotiable | $35.00 /SF/YR $2.92 /SF/MO $74,865 /YR $6,239 /MO | Office | Full Build-Out | Now |
| 4th Floor, Ste 420 | 1,602 SF | Negotiable | $35.00 /SF/YR $2.92 /SF/MO $56,070 /YR $4,673 /MO | Office | - | 30 Days |
| 4th Floor, Ste 426 | 874 SF | Negotiable | $35.00 /SF/YR $2.92 /SF/MO $30,590 /YR $2,549 /MO | Office | - | Now |
| 4th Floor, Ste 428 | 1,149 SF | Negotiable | $35.00 /SF/YR $2.92 /SF/MO $40,215 /YR $3,351 /MO | Office | Full Build-Out | Now |
| 4th Floor, Ste 430 | 1,908 SF | Negotiable | $35.00 /SF/YR $2.92 /SF/MO $66,780 /YR $5,565 /MO | Office | - | Now |
| 5th Floor, Ste 514 | 1,874 SF | Negotiable | $35.00 /SF/YR $2.92 /SF/MO $65,590 /YR $5,466 /MO | Office | - | Now |
| 6th Floor, Ste 625 | 2,069 SF | Negotiable | $35.00 /SF/YR $2.92 /SF/MO $72,415 /YR $6,035 /MO | Office | - | Now |
1300 Summit Ave - 4th Floor - Ste 418
1300 Summit Ave - 4th Floor - Ste 420
1300 Summit Ave - 4th Floor - Ste 426
1300 Summit Ave - 4th Floor - Ste 428
1300 Summit Ave - 4th Floor - Ste 430
1300 Summit Ave - 5th Floor - Ste 514
1300 Summit Ave - 6th Floor - Ste 625
1200 Summit Ave - 2nd Floor - Ste 220
| Size | 1,717-2,515 SF |
| Term | Negotiable |
| Rental Rate | $35.00 /SF/YR |
| Space Use | Office |
| Condition | Full Build-Out |
| Available | Now |
Call or email broker for additional information.
- Listed lease rate plus proportional share of electrical cost
- Fully Built-Out as Standard Office
- Office intensive layout
- Space is in Excellent Condition
1200 Summit Ave - 3rd Floor - Ste 350
| Size | 2,476 SF |
| Term | Negotiable |
| Rental Rate | $35.00 /SF/YR |
| Space Use | Office |
| Condition | - |
| Available | Now |
- Listed lease rate plus proportional share of electrical cost
1200 Summit Ave - 5th Floor - Ste 500
| Size | 2,491 SF |
| Term | Negotiable |
| Rental Rate | $35.00 /SF/YR |
| Space Use | Office |
| Condition | Full Build-Out |
| Available | Now |
- 2nd Generation Office
- Listed lease rate plus proportional share of electrical cost
- Fully Built-Out as Standard Office
- Office intensive layout
- Space is in Excellent Condition
1200 Summit Ave - 7th Floor - Ste 720
| Size | 720 SF |
| Term | Negotiable |
| Rental Rate | $35.00 /SF/YR |
| Space Use | Office |
| Condition | - |
| Available | December 01, 2026 |
- Listed lease rate plus proportional share of electrical cost
1200 Summit Ave - 7th Floor - Ste 740
| Size | 1,889 SF |
| Term | Negotiable |
| Rental Rate | $35.00 /SF/YR |
| Space Use | Office |
| Condition | Full Build-Out |
| Available | Now |
- Listed lease rate plus proportional share of electrical cost
- Fully Built-Out as Standard Office
- Office intensive layout
1300 Summit Ave - 4th Floor - Ste 418
| Size | 2,139 SF |
| Term | Negotiable |
| Rental Rate | $35.00 /SF/YR |
| Space Use | Office |
| Condition | Full Build-Out |
| Available | Now |
- Spec Suite - LVT throughout the Premises - Kitchen and Breakroom with Plumbing - 4 Private offices with Windows, Open Area, and Room for Reception
- Listed lease rate plus proportional share of electrical cost
- Fully Built-Out as Standard Office
- Office intensive layout
1300 Summit Ave - 4th Floor - Ste 420
| Size | 1,602 SF |
| Term | Negotiable |
| Rental Rate | $35.00 /SF/YR |
| Space Use | Office |
| Condition | - |
| Available | 30 Days |
- Listed lease rate plus proportional share of electrical cost
- Can be combined with additional space(s) for up to 5,533 SF of adjacent space
1300 Summit Ave - 4th Floor - Ste 426
| Size | 874 SF |
| Term | Negotiable |
| Rental Rate | $35.00 /SF/YR |
| Space Use | Office |
| Condition | - |
| Available | Now |
- Listed lease rate plus proportional share of electrical cost
- Can be combined with additional space(s) for up to 5,533 SF of adjacent space
1300 Summit Ave - 4th Floor - Ste 428
| Size | 1,149 SF |
| Term | Negotiable |
| Rental Rate | $35.00 /SF/YR |
| Space Use | Office |
| Condition | Full Build-Out |
| Available | Now |
- Listed lease rate plus proportional share of electrical cost
- Fully Built-Out as Standard Office
- Office intensive layout
- Can be combined with additional space(s) for up to 5,533 SF of adjacent space
1300 Summit Ave - 4th Floor - Ste 430
| Size | 1,908 SF |
| Term | Negotiable |
| Rental Rate | $35.00 /SF/YR |
| Space Use | Office |
| Condition | - |
| Available | Now |
- Listed lease rate plus proportional share of electrical cost
- Can be combined with additional space(s) for up to 5,533 SF of adjacent space
1300 Summit Ave - 5th Floor - Ste 514
| Size | 1,874 SF |
| Term | Negotiable |
| Rental Rate | $35.00 /SF/YR |
| Space Use | Office |
| Condition | - |
| Available | Now |
- Listed lease rate plus proportional share of electrical cost
1300 Summit Ave - 6th Floor - Ste 625
| Size | 2,069 SF |
| Term | Negotiable |
| Rental Rate | $35.00 /SF/YR |
| Space Use | Office |
| Condition | - |
| Available | Now |
- Listed lease rate plus proportional share of electrical cost
Matterport 3D Tours
Select Tenants at This Property
- Floor
- Tenant Name
- Industry
- 6th
- Bailey & Galyen Attorneys at Law
- Professional, Scientific, and Technical Services
- 3rd
- Cma
- Professional, Scientific, and Technical Services
- 8th
- Northwestern Mutual
- Finance and Insurance
Park Overview
Summit Office Park is a twin-building, mid-rise development featuring recently modernized office space minutes from the Fort Worth Central Business District. The offices at 1200 and 1300 Summit Avenue offer turnkey and customizable options ranging in size from 874 to 15,543 square feet, making the site perfect for businesses in various industries. Summit Office Park also provides services, such as a deli, full-service banking facility, on-site auto detailing, concierge services, and notary services. Summit Office Park is conveniently situated between the Fort Worth CBD and the well-established West 7th area. This vibrant commercial core remains a focal point of Fort Worth's business, entertainment, and cultural communities. The aerospace and defense industries are prominent due to the Naval Air Station Joint Reserve Fort Worth, a military airfield five miles west of the Fort Worth CBD. This submarket stands to benefit from increases in defense spending, and Lockheed Martin recently added more than 2,000 jobs locally. Additionally, Summit Office Park has excellent access to I-30, I-35, and the Airport Freeway, which provides convenient connectivity to the entire Fort Worth metro.
Park Brochure
About West Southwest Fort Worth
The southwestern quadrant of Tarrant County includes parts of in-town Fort Worth as well as suburban outposts outside of Loop 820/Interstate 20 such as Benbrook. Popular neighborhoods such as West 7th, the Cultural District, and the Fairmount-Southside Historic District fall within this area of Fort Worth. Inside Loop 820, Interstate 30 and the Chisolm Trail Parkway connect suburban neighborhoods with downtown Fort Worth. Recent investment in expanding the Chisolm Trail Parkway has enabled commuters to travel into Fort Worth proper more easily.
Aerospace and defense is the primary economic driver in this area. Lockheed Martin is one of the largest tenants here, employing more than 16,000 workers in the area. Southwest Fort Worth is home to the region’s medical district and includes a network of several hospitals and out-patient facilities. Texas Christian University is the area’s primary university and serves as a talent pipeline for firms in North Texas.
The majority of larger office space lies within Loop 820/I-20. Most space was constructed in the 1970s and 1980s. Among the larger buildings, the Pier 1 Imports occupies 410,000 square feet in an iconic 19-story tower. Construction activity here is modest, and the latest buildings feature footprints below 50,000 square feet.
Leasing activity has been robust, and vacancy rates are below the Dallas-Fort Worth norm. Rent levels are also below the Dallas-Fort Worth average and fall below rents in downtown Fort Worth and Alliance.
Nearby Amenities
Restaurants |
|||
|---|---|---|---|
| Starbucks | Cafe | $ | 15 min walk |
| Chick-Fil-A | - | - | 15 min walk |
| Einstein Bros Bagels | Bagels | $ | 16 min walk |
| Subway | - | - | 19 min walk |
| Hopdoddy Burger Bar | Burgers | - | 19 min walk |
| Jersey Mike's Subs | - | - | 19 min walk |
Retail |
||
|---|---|---|
| Walgreens | Drug Store | 12 min walk |
| CVS pharmacy | Drug Store | 15 min walk |
Leasing Team
Vic Meyer, Vice President
Vic has participated in transactions valued at over $250,000,000 during his time in real estate.
Vic received his Bachelor of Science Degree from Texas Christian University (TCU) where he studied Sociology, Business, and Energy Technology & Management. Vic is an Associated Broker at Holt Lunsford Commercial through the Texas Real Estate Commission.
Vic is involved in local organizations, including Search Ministries, Stewards of The Wild (a Texas Parks and Wildlife Foundation affiliate), F3 Nation, the Fort Worth Stock Show & Rodeo serving on the Greeting Committee and as a Superintendent of the SemGenetics Cattle Show, Fort Worth Bible Church, Fort Worth Triathlon Club, and is a lifetime member of the National Eagle Scout Association.
Reilly Clark, Market Associate
Prior to joining HLC full-time, Reilly was an Associate with Vision Commercial Real Estate in Fort Worth, where he was responsible for leasing and sales activities for retail properties in the Fort Worth Market.
Reilly graduated from Texas Christian University where he received a BBA in Finance with a Real Estate Concentration and a Minor in Energy Technology Management.
Reilly is a Texas Real Estate Commission License Holder and active member of NTCAR and ICSC.
Matt Carthey, Partner, Managing Principal - Fort Worth Leasing
Prior to HLC, Matt was an analyst for the multi-housing investment team at CBRE and a Marketing Associate for Swearingen Realty group. At Swearingen, Matt was responsible for lease and sale negotiations, market analysis and strategic planning for office and industrial clients.
Matt is a graduate of Texas Tech University, holding a BBA in Finance with emphasis in Real Estate. Matt is actively involved in The Fort Worth Chamber, The Greater Fort Worth Real Estate Council, Colonial Country Club and Christ Chapel Bible Church.
About the Owner


Other Properties in the ALBANY ROAD REAL ESTATE PARTNERS Portfolio
Presented by

Summit Office Park | Fort Worth, TX 76102
Hmm, there seems to have been an error sending your message. Please try again.
Thanks! Your message was sent.






































