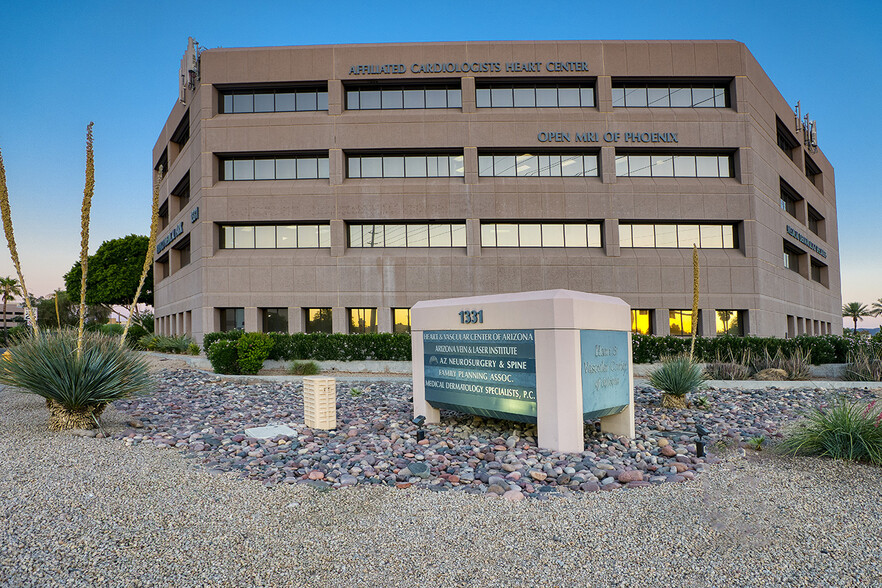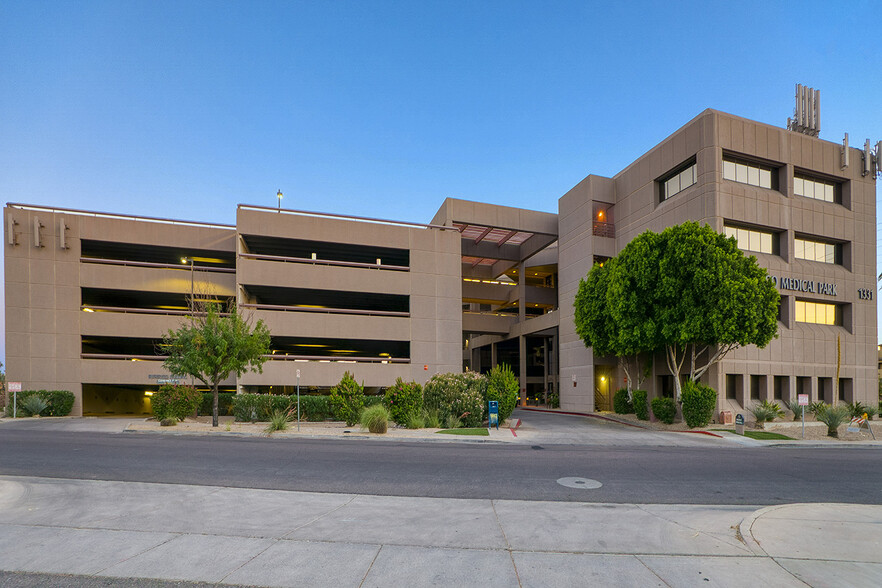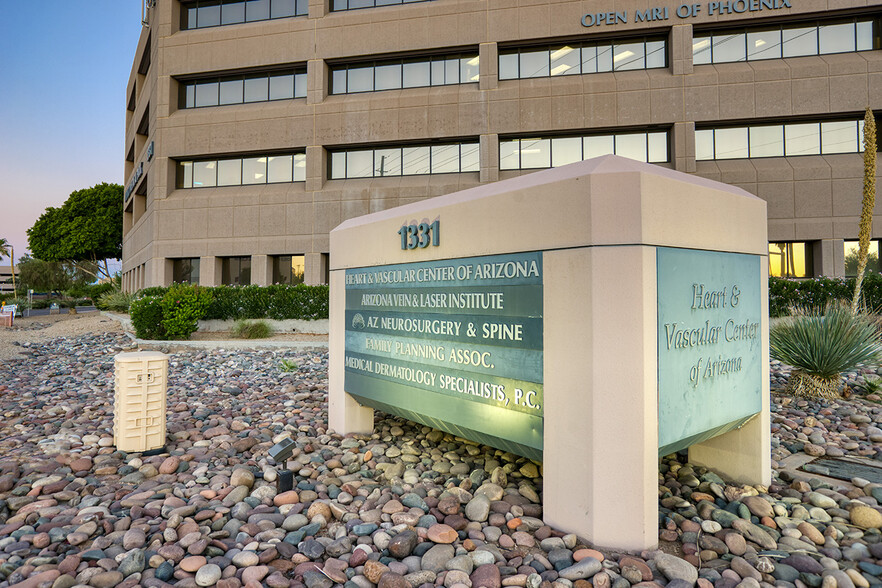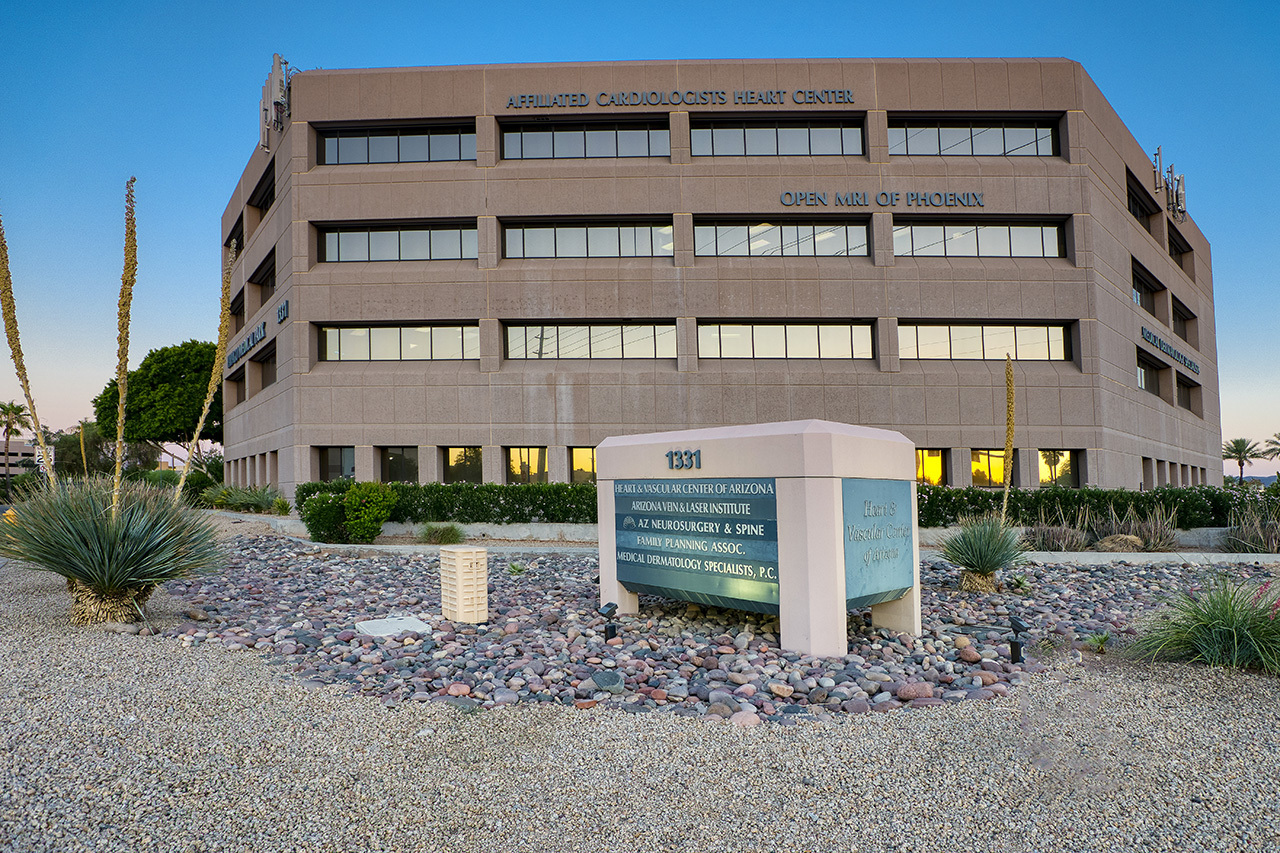Your email has been sent.
Highlights
- Parking garage with covered reserved spaces
- On-site security guard
- Accessible from the I-10, State Route 51, and 7th Street
- Skybridge on third and fourth floors from parking garage to building
- Visibility from the I-10
Display Rental Rate as
- Space
- Size
- Term
- Rental Rate
- Space Use
- Condition
- Available
- Four-story, 79,247 square foot building - Parking garage with covered reserved spaces - Skybridge on third and fourth floors from parking garage to building
- Rate includes utilities, building services and property expenses
- Office intensive layout
- Wheelchair Accessible
- Fully Built-Out as Professional Services Office
- Space is in Excellent Condition
- Parking garage with covered reserved spaces
Papago Medical Park is a centrally located, 4-story medical building with convenient access to four area hospitals including Banner University Medical Center, St. Joseph’s Hospital & Medical Center – Dignity Health, Phoenix Children’s Hospital and Abrazo Arizona Heart Institute
- Rate includes utilities, building services and property expenses
- Central Air Conditioning
- Fully Built-Out as Standard Office
- ON-SITE security guard
Papago Medical Park is a centrally located, 4-story medical building with convenient access to four area hospitals including Banner University Medical Center, St. Joseph’s Hospital & Medical Center
- Rate includes utilities, building services and property expenses
- Central Air Conditioning
- Fully Built-Out as Standard Office
- ON-SITE security guard
| Space | Size | Term | Rental Rate | Space Use | Condition | Available |
| 1st Floor, Ste 190 | 4,148 SF | Negotiable | $29.50 /SF/YR $2.46 /SF/MO $122,366 /YR $10,197 /MO | Office/Medical | Full Build-Out | Now |
| 2nd Floor, Ste 275 | 5,212 SF | Negotiable | $29.50 /SF/YR $2.46 /SF/MO $153,754 /YR $12,813 /MO | Office/Medical | Full Build-Out | Now |
| 3rd Floor, Ste 350 | 1,891 SF | Negotiable | $29.50 /SF/YR $2.46 /SF/MO $55,785 /YR $4,649 /MO | Office/Medical | Full Build-Out | November 01, 2026 |
1st Floor, Ste 190
| Size |
| 4,148 SF |
| Term |
| Negotiable |
| Rental Rate |
| $29.50 /SF/YR $2.46 /SF/MO $122,366 /YR $10,197 /MO |
| Space Use |
| Office/Medical |
| Condition |
| Full Build-Out |
| Available |
| Now |
2nd Floor, Ste 275
| Size |
| 5,212 SF |
| Term |
| Negotiable |
| Rental Rate |
| $29.50 /SF/YR $2.46 /SF/MO $153,754 /YR $12,813 /MO |
| Space Use |
| Office/Medical |
| Condition |
| Full Build-Out |
| Available |
| Now |
3rd Floor, Ste 350
| Size |
| 1,891 SF |
| Term |
| Negotiable |
| Rental Rate |
| $29.50 /SF/YR $2.46 /SF/MO $55,785 /YR $4,649 /MO |
| Space Use |
| Office/Medical |
| Condition |
| Full Build-Out |
| Available |
| November 01, 2026 |
- Space
- Size
- Term
- Rental Rate
- Space Use
- Condition
- Available
- Four-story, 79,247 square foot building - Parking garage with covered reserved spaces - Skybridge on third and fourth floors from parking garage to building - On-site security guard - Visibility from the I-10 - Accessible from Interstate 10, State Route 51 and 7th Street - Building and monument signage options
- Rate includes utilities, building services and property expenses
- Office intensive layout
- Can be combined with additional space(s) for up to 4,783 SF of adjacent space
- Parking garage with covered reserved spaces
- Partially Built-Out as Standard Medical Space
- Space is in Excellent Condition
- Wheelchair Accessible
- Four-story, 79,247 square foot building - Parking garage with covered reserved spaces - Skybridge on third and fourth floors from parking garage to building - On-site security guard - Visibility from the I-10 - Accessible from Interstate 10, State Route 51 and 7th Street - Building and monument signage options
- Rate includes utilities, building services and property expenses
- Office intensive layout
- Can be combined with additional space(s) for up to 4,783 SF of adjacent space
- Four-story, 79,247 square foot building
- Partially Built-Out as Standard Medical Space
- Space is in Excellent Condition
- Wheelchair Accessible
- Four-story, 79,247 square foot building - Parking garage with covered reserved spaces - Skybridge on third and fourth floors from parking garage to building
- Rate includes utilities, building services and property expenses
- Office intensive layout
- Wheelchair Accessible
- Fully Built-Out as Professional Services Office
- Space is in Excellent Condition
- Parking garage with covered reserved spaces
Papago Medical Park is a centrally located, 4-story medical building with convenient access to four area hospitals including Banner University Medical Center, St. Joseph’s Hospital & Medical Center – Dignity Health, Phoenix Children’s Hospital and Abrazo Arizona Heart Institute
- Rate includes utilities, building services and property expenses
- Central Air Conditioning
- Fully Built-Out as Standard Office
- ON-SITE security guard
Papago Medical Park is a centrally located, 4-story medical building with convenient access to four area hospitals including Banner University Medical Center, St. Joseph’s Hospital & Medical Center
- Rate includes utilities, building services and property expenses
- Central Air Conditioning
- Fully Built-Out as Standard Office
- ON-SITE security guard
| Space | Size | Term | Rental Rate | Space Use | Condition | Available |
| 1st Floor, Ste 120 | 1,326 SF | Negotiable | $29.50 /SF/YR $2.46 /SF/MO $39,117 /YR $3,260 /MO | Medical | Partial Build-Out | Now |
| 1st Floor, Ste 140 | 3,457 SF | Negotiable | $29.50 /SF/YR $2.46 /SF/MO $101,982 /YR $8,498 /MO | Medical | Partial Build-Out | Now |
| 1st Floor, Ste 190 | 4,148 SF | Negotiable | $29.50 /SF/YR $2.46 /SF/MO $122,366 /YR $10,197 /MO | Office/Medical | Full Build-Out | Now |
| 2nd Floor, Ste 275 | 5,212 SF | Negotiable | $29.50 /SF/YR $2.46 /SF/MO $153,754 /YR $12,813 /MO | Office/Medical | Full Build-Out | Now |
| 3rd Floor, Ste 350 | 1,891 SF | Negotiable | $29.50 /SF/YR $2.46 /SF/MO $55,785 /YR $4,649 /MO | Office/Medical | Full Build-Out | November 01, 2026 |
1st Floor, Ste 120
| Size |
| 1,326 SF |
| Term |
| Negotiable |
| Rental Rate |
| $29.50 /SF/YR $2.46 /SF/MO $39,117 /YR $3,260 /MO |
| Space Use |
| Medical |
| Condition |
| Partial Build-Out |
| Available |
| Now |
1st Floor, Ste 140
| Size |
| 3,457 SF |
| Term |
| Negotiable |
| Rental Rate |
| $29.50 /SF/YR $2.46 /SF/MO $101,982 /YR $8,498 /MO |
| Space Use |
| Medical |
| Condition |
| Partial Build-Out |
| Available |
| Now |
1st Floor, Ste 190
| Size |
| 4,148 SF |
| Term |
| Negotiable |
| Rental Rate |
| $29.50 /SF/YR $2.46 /SF/MO $122,366 /YR $10,197 /MO |
| Space Use |
| Office/Medical |
| Condition |
| Full Build-Out |
| Available |
| Now |
2nd Floor, Ste 275
| Size |
| 5,212 SF |
| Term |
| Negotiable |
| Rental Rate |
| $29.50 /SF/YR $2.46 /SF/MO $153,754 /YR $12,813 /MO |
| Space Use |
| Office/Medical |
| Condition |
| Full Build-Out |
| Available |
| Now |
3rd Floor, Ste 350
| Size |
| 1,891 SF |
| Term |
| Negotiable |
| Rental Rate |
| $29.50 /SF/YR $2.46 /SF/MO $55,785 /YR $4,649 /MO |
| Space Use |
| Office/Medical |
| Condition |
| Full Build-Out |
| Available |
| November 01, 2026 |
1st Floor, Ste 120
| Size | 1,326 SF |
| Term | Negotiable |
| Rental Rate | $29.50 /SF/YR |
| Space Use | Medical |
| Condition | Partial Build-Out |
| Available | Now |
- Four-story, 79,247 square foot building - Parking garage with covered reserved spaces - Skybridge on third and fourth floors from parking garage to building - On-site security guard - Visibility from the I-10 - Accessible from Interstate 10, State Route 51 and 7th Street - Building and monument signage options
- Rate includes utilities, building services and property expenses
- Partially Built-Out as Standard Medical Space
- Office intensive layout
- Space is in Excellent Condition
- Can be combined with additional space(s) for up to 4,783 SF of adjacent space
- Wheelchair Accessible
- Parking garage with covered reserved spaces
1st Floor, Ste 140
| Size | 3,457 SF |
| Term | Negotiable |
| Rental Rate | $29.50 /SF/YR |
| Space Use | Medical |
| Condition | Partial Build-Out |
| Available | Now |
- Four-story, 79,247 square foot building - Parking garage with covered reserved spaces - Skybridge on third and fourth floors from parking garage to building - On-site security guard - Visibility from the I-10 - Accessible from Interstate 10, State Route 51 and 7th Street - Building and monument signage options
- Rate includes utilities, building services and property expenses
- Partially Built-Out as Standard Medical Space
- Office intensive layout
- Space is in Excellent Condition
- Can be combined with additional space(s) for up to 4,783 SF of adjacent space
- Wheelchair Accessible
- Four-story, 79,247 square foot building
1st Floor, Ste 190
| Size | 4,148 SF |
| Term | Negotiable |
| Rental Rate | $29.50 /SF/YR |
| Space Use | Office/Medical |
| Condition | Full Build-Out |
| Available | Now |
- Four-story, 79,247 square foot building - Parking garage with covered reserved spaces - Skybridge on third and fourth floors from parking garage to building
- Rate includes utilities, building services and property expenses
- Fully Built-Out as Professional Services Office
- Office intensive layout
- Space is in Excellent Condition
- Wheelchair Accessible
- Parking garage with covered reserved spaces
2nd Floor, Ste 275
| Size | 5,212 SF |
| Term | Negotiable |
| Rental Rate | $29.50 /SF/YR |
| Space Use | Office/Medical |
| Condition | Full Build-Out |
| Available | Now |
Papago Medical Park is a centrally located, 4-story medical building with convenient access to four area hospitals including Banner University Medical Center, St. Joseph’s Hospital & Medical Center – Dignity Health, Phoenix Children’s Hospital and Abrazo Arizona Heart Institute
- Rate includes utilities, building services and property expenses
- Fully Built-Out as Standard Office
- Central Air Conditioning
- ON-SITE security guard
3rd Floor, Ste 350
| Size | 1,891 SF |
| Term | Negotiable |
| Rental Rate | $29.50 /SF/YR |
| Space Use | Office/Medical |
| Condition | Full Build-Out |
| Available | November 01, 2026 |
Papago Medical Park is a centrally located, 4-story medical building with convenient access to four area hospitals including Banner University Medical Center, St. Joseph’s Hospital & Medical Center
- Rate includes utilities, building services and property expenses
- Fully Built-Out as Standard Office
- Central Air Conditioning
- ON-SITE security guard
Property Overview
Papago Medical Park is a centrally located, 4-story medical building with convenient access to four area hospitals including Banner University Medical Center, St. Joseph’s Hospital & Medical Center– Dignity Health, Phoenix Children’s Hospital and Abrazo Arizona Heart Institute. The property also boasts direct access to the I-10 freeway with freeway visibility. Papago Medical Park’s robust Tenant mix consists of practices like SimonMed, Heart & Vascular Center of Arizona, Arizona Neurosurgery & Spine Specialists, Phoenix Dermatology Specialists, Phoenix Pain Management and Affiliated Cardiologists of Arizona. The onsite security and direct parking bridge access make this building a desirable location for any practice.
- Bus Line
- Restaurant
- Signage
- Wheelchair Accessible
Property Facts
Presented by

Papago Medical Park | 1331 N 7th St
Hmm, there seems to have been an error sending your message. Please try again.
Thanks! Your message was sent.






