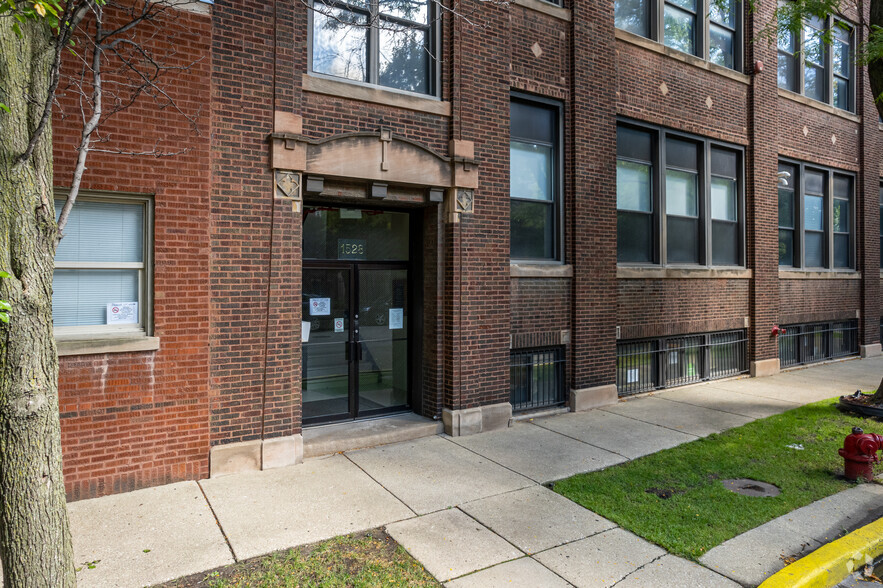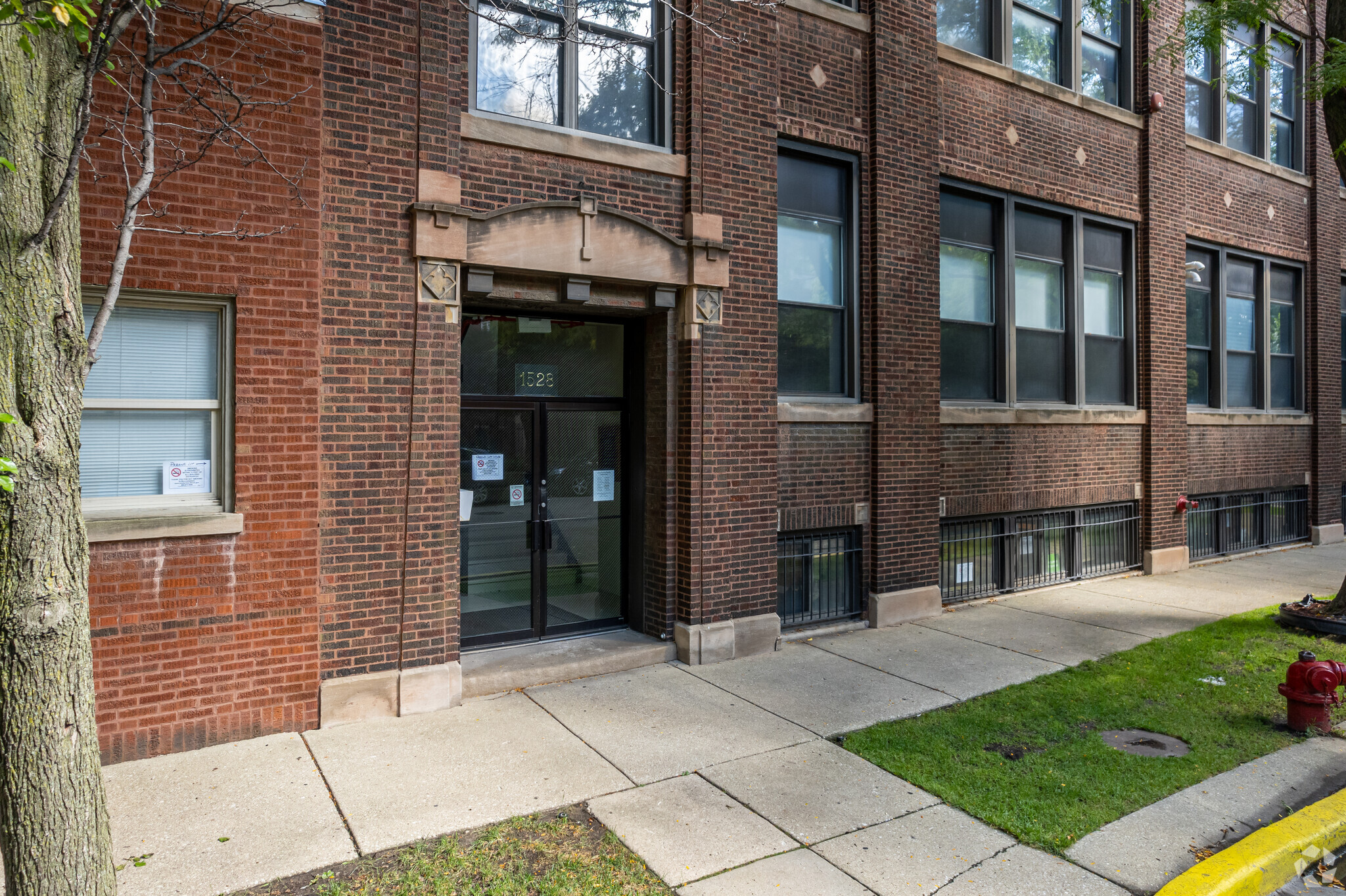
This feature is unavailable at the moment.
We apologize, but the feature you are trying to access is currently unavailable. We are aware of this issue and our team is working hard to resolve the matter.
Please check back in a few minutes. We apologize for the inconvenience.
- LoopNet Team
1528 W Adams St
Chicago, IL 60607
Property For Lease

Highlights
- Operable thermally broken windows provide natural light and ventilation
- Meticulously maintained heavy timber loft building
- ON-SITE MANGEMENT.
Property Overview
This is a meticulously maintained heavy timber loft building. It was built in 1913 by H. C. Evans & Co. for the manufacture of slot machines and other gaming devices. Two stories were added in 1922. It contains 33,404 SF plus basement. Each unit is independently heated, cooled and tenant controlled. Operable thermally broken windows provide natural light and ventilation, Bays 15.25' x 18 on center and ON-SITE MANGEMENT.
Property Facts
| Property Type | Flex | Rentable Building Area | 37,500 SF |
| Property Subtype | Light Manufacturing | Year Built | 1909 |
| Building Class | C |
| Property Type | Flex |
| Property Subtype | Light Manufacturing |
| Building Class | C |
| Rentable Building Area | 37,500 SF |
| Year Built | 1909 |
Features and Amenities
- Property Manager on Site
- Air Conditioning
Utilities
- Gas - Natural
- Water - City
- Sewer - City
- Heating - Gas
Attachments
| FOR LEASE_1528WAdams |
Listing ID: 25219922
Date on Market: 3/10/2022
Last Updated:
Address: 1528 W Adams St, Chicago, IL 60607
The West Loop Flex Property at 1528 W Adams St, Chicago, IL 60607 is no longer being advertised on LoopNet.com. Contact the broker for information on availability.
FLEX PROPERTIES IN NEARBY NEIGHBORHOODS
- Downtown Chicago Commercial Real Estate Properties
- North Lakefront Commercial Real Estate Properties
- Northwest Chicago Commercial Real Estate Properties
- Southwest Chicago Commercial Real Estate Properties
- Far North Chicago Commercial Real Estate Properties
- South Lakefront Commercial Real Estate Properties
- River North Commercial Real Estate Properties
- Chicago Loop Commercial Real Estate Properties
- West Loop Commercial Real Estate Properties
- Lakeview Commercial Real Estate Properties
- Fulton Market Commercial Real Estate Properties
- Logan Square Commercial Real Estate Properties
- South Loop Commercial Real Estate Properties
- Bucktown Commercial Real Estate Properties
- DePaul Commercial Real Estate Properties
NEARBY LISTINGS
- 311 W Monroe St, Chicago IL
- 732 W Randolph St, Chicago IL
- 401 N Michigan Ave, Chicago IL
- 300 N LaSalle St, Chicago IL
- 200 S Wacker Dr, Chicago IL
- 20 N Michigan Ave, Chicago IL
- 307 N Michigan Ave, Chicago IL
- 40 E Huron St, Chicago IL
- 225 W Superior St, Chicago IL
- 3710 S California Ave, Chicago IL
- 1201 W Lake St, Chicago IL
- 815 W Van Buren St, Chicago IL
- 515 N State St, Chicago IL
- 1132 S Wabash Ave, Chicago IL
- 1111 W 35th St, Chicago IL

