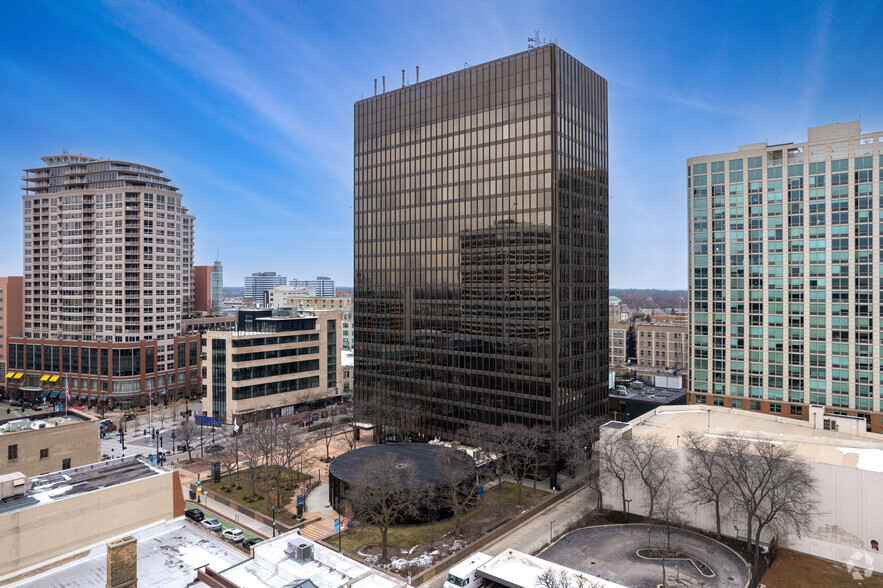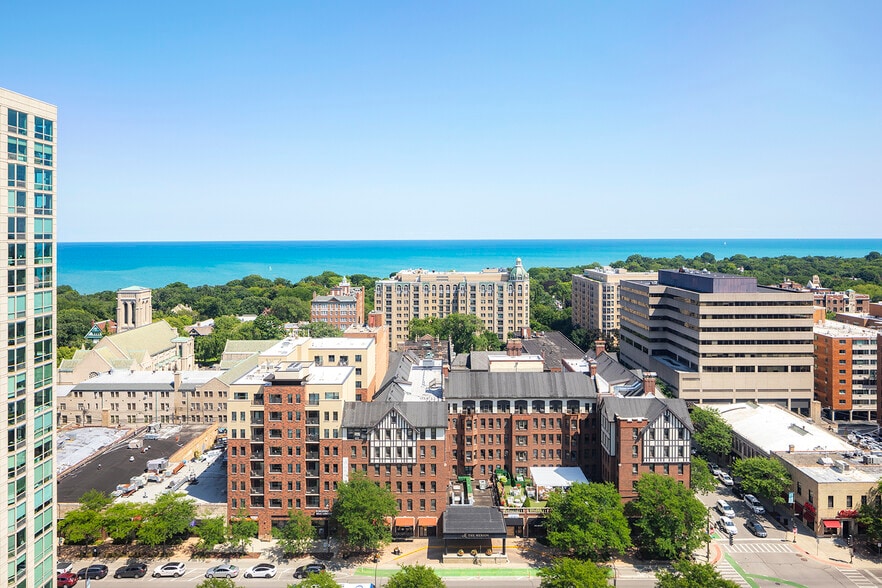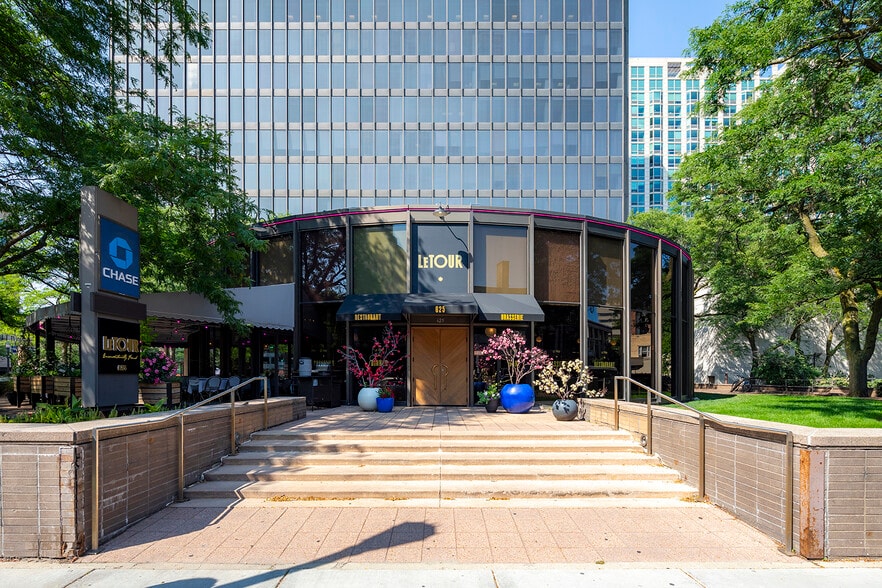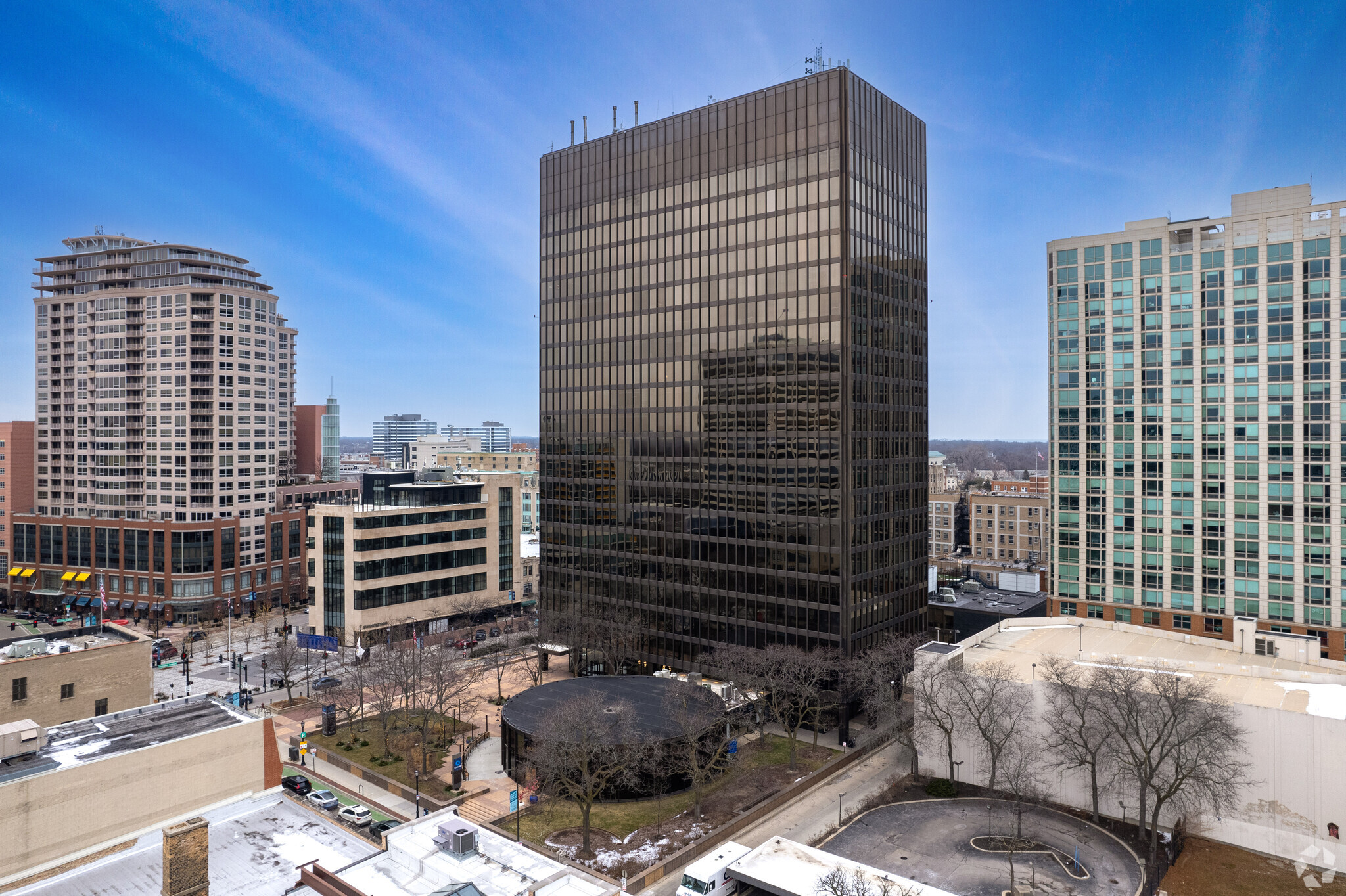Your email has been sent.
Orrington Plaza 1603 Orrington Ave 1,293 - 99,003 SF of 4-Star Office Space Available in Evanston, IL 60201



Highlights
- Garage Parking available.
- Located in the Heart of Evanston.
- Chase Bank located in the Lobby.
All Available Spaces(18)
Display Rental Rate as
- Space
- Size
- Term
- Rental Rate
- Space Use
- Condition
- Available
- Non-contiguous lower level space - Perfect for back office or training functions
- Partially Built-Out as Standard Office
- Mostly Open Floor Plan Layout
Two large offices w reception area and storage room.
- Fully Built-Out as Standard Office
- 2 Private Offices
- Can be combined with additional space(s) for up to 7,575 SF of adjacent space
- Mostly Open Floor Plan Layout
- 1 Conference Room
- Natural Light
Corner suite, open plan.
- Partially Built-Out as Standard Office
- Can be combined with additional space(s) for up to 7,575 SF of adjacent space
- Mostly Open Floor Plan Layout
Corner suite, open plan.
- Fully Built-Out as Standard Office
- 3 Private Offices
- Mostly Open Floor Plan Layout
- Can be combined with additional space(s) for up to 7,575 SF of adjacent space
Full floor, open plan, training room.
- Fully Built-Out as Standard Office
- 7 Private Offices
- Private Restrooms
- Mostly Open Floor Plan Layout
- 2 Conference Rooms
Corner suite, 4 offices and conference room.
- Fully Built-Out as Standard Office
- 1 Conference Room
- 3 Private Offices
- Can be combined with additional space(s) for up to 13,968 SF of adjacent space
Corner suite with mix of private offices and open area.
- Fully Built-Out as Standard Office
- Can be combined with additional space(s) for up to 13,968 SF of adjacent space
- Mostly Open Floor Plan Layout
Bright space with all glass front offices. Move-in condition.
- Fully Built-Out as Standard Office
- 1 Conference Room
- 6 Private Offices
- Can be combined with additional space(s) for up to 13,968 SF of adjacent space
Elevator identity, 4 offices, open area, galley kitchen/storage.
- Fully Built-Out as Standard Office
- 1 Conference Room
- Can be combined with additional space(s) for up to 13,968 SF of adjacent space
- 4 Private Offices
- Space is in Excellent Condition
Elevator identity, 4 offices, built-in workstations.
- Can be combined with additional space(s) for up to 6,697 SF of adjacent space
- Can be combined with additional space(s) for up to 6,697 SF of adjacent space
Elevator identity, perimeter office layout.
- Elevator Access
Three offices, open area.
Elevator identity, open plan.
Elevator identity, open plan, loft ceiling. Amazing views.
- Can be combined with additional space(s) for up to 14,252 SF of adjacent space
Corner suite, amazing views. Mix of private offices and open area.
- Can be combined with additional space(s) for up to 14,252 SF of adjacent space
4 offices, kitchen. Amazing views.
- Fully Built-Out as Standard Office
- 4 Private Offices
- Amazing views
- Mostly Open Floor Plan Layout
- Can be combined with additional space(s) for up to 3,966 SF of adjacent space
- Multi-purposed room with sink
Corner suite, amazing views. Move-in condition.
- Fully Built-Out as Standard Office
- 5 Private Offices
- Can be combined with additional space(s) for up to 3,966 SF of adjacent space
- Southwest corner high rise availability
- Break room
- Abundant natural light
- Mostly Open Floor Plan Layout
- 1 Conference Room
- Natural Light
- Executive offices
- Open cube area
| Space | Size | Term | Rental Rate | Space Use | Condition | Available |
| Lower Level | 20,005 SF | Negotiable | Upon Request Upon Request Upon Request Upon Request | Office | Partial Build-Out | Now |
| 3rd Floor, Ste 300 | 1,344 SF | Negotiable | Upon Request Upon Request Upon Request Upon Request | Office | Full Build-Out | Now |
| 3rd Floor, Ste 305 | 2,724 SF | Negotiable | Upon Request Upon Request Upon Request Upon Request | Office | Partial Build-Out | Now |
| 3rd Floor, Ste 310 | 3,507 SF | Negotiable | Upon Request Upon Request Upon Request Upon Request | Office | Full Build-Out | Now |
| 5th Floor, Ste 500 | 13,922 SF | Negotiable | Upon Request Upon Request Upon Request Upon Request | Office | Full Build-Out | Now |
| 8th Floor, Ste 800 | 2,440 SF | Negotiable | Upon Request Upon Request Upon Request Upon Request | Office | Full Build-Out | Now |
| 8th Floor, Ste 810 | 4,259 SF | Negotiable | Upon Request Upon Request Upon Request Upon Request | Office | Full Build-Out | Now |
| 8th Floor, Ste 815 | 3,776 SF | Negotiable | Upon Request Upon Request Upon Request Upon Request | Office | Full Build-Out | Now |
| 8th Floor, Ste 820 | 3,493 SF | Negotiable | Upon Request Upon Request Upon Request Upon Request | Office | Full Build-Out | Now |
| 9th Floor, Ste 950 | 2,199 SF | Negotiable | Upon Request Upon Request Upon Request Upon Request | Office | - | Now |
| 9th Floor, Ste 990 | 4,498 SF | Negotiable | Upon Request Upon Request Upon Request Upon Request | Office | - | 30 Days |
| 10th Floor, Ste 1000 | 5,298 SF | Negotiable | Upon Request Upon Request Upon Request Upon Request | Office | - | Now |
| 10th Floor, Ste 1010 | 1,293 SF | Negotiable | Upon Request Upon Request Upon Request Upon Request | Office | - | Now |
| 11th Floor, Ste 1100 | 12,027 SF | Negotiable | Upon Request Upon Request Upon Request Upon Request | Office | - | Now |
| 15th Floor, Ste 1500 | 10,090 SF | Negotiable | Upon Request Upon Request Upon Request Upon Request | Office | - | Now |
| 15th Floor, Ste 1550 | 4,162 SF | Negotiable | Upon Request Upon Request Upon Request Upon Request | Office | - | Now |
| 17th Floor, Ste 1725 | 1,546 SF | Negotiable | Upon Request Upon Request Upon Request Upon Request | Office | Full Build-Out | Now |
| 17th Floor, Ste 1730 | 2,420 SF | Negotiable | Upon Request Upon Request Upon Request Upon Request | Office | Full Build-Out | 30 Days |
Lower Level
| Size |
| 20,005 SF |
| Term |
| Negotiable |
| Rental Rate |
| Upon Request Upon Request Upon Request Upon Request |
| Space Use |
| Office |
| Condition |
| Partial Build-Out |
| Available |
| Now |
3rd Floor, Ste 300
| Size |
| 1,344 SF |
| Term |
| Negotiable |
| Rental Rate |
| Upon Request Upon Request Upon Request Upon Request |
| Space Use |
| Office |
| Condition |
| Full Build-Out |
| Available |
| Now |
3rd Floor, Ste 305
| Size |
| 2,724 SF |
| Term |
| Negotiable |
| Rental Rate |
| Upon Request Upon Request Upon Request Upon Request |
| Space Use |
| Office |
| Condition |
| Partial Build-Out |
| Available |
| Now |
3rd Floor, Ste 310
| Size |
| 3,507 SF |
| Term |
| Negotiable |
| Rental Rate |
| Upon Request Upon Request Upon Request Upon Request |
| Space Use |
| Office |
| Condition |
| Full Build-Out |
| Available |
| Now |
5th Floor, Ste 500
| Size |
| 13,922 SF |
| Term |
| Negotiable |
| Rental Rate |
| Upon Request Upon Request Upon Request Upon Request |
| Space Use |
| Office |
| Condition |
| Full Build-Out |
| Available |
| Now |
8th Floor, Ste 800
| Size |
| 2,440 SF |
| Term |
| Negotiable |
| Rental Rate |
| Upon Request Upon Request Upon Request Upon Request |
| Space Use |
| Office |
| Condition |
| Full Build-Out |
| Available |
| Now |
8th Floor, Ste 810
| Size |
| 4,259 SF |
| Term |
| Negotiable |
| Rental Rate |
| Upon Request Upon Request Upon Request Upon Request |
| Space Use |
| Office |
| Condition |
| Full Build-Out |
| Available |
| Now |
8th Floor, Ste 815
| Size |
| 3,776 SF |
| Term |
| Negotiable |
| Rental Rate |
| Upon Request Upon Request Upon Request Upon Request |
| Space Use |
| Office |
| Condition |
| Full Build-Out |
| Available |
| Now |
8th Floor, Ste 820
| Size |
| 3,493 SF |
| Term |
| Negotiable |
| Rental Rate |
| Upon Request Upon Request Upon Request Upon Request |
| Space Use |
| Office |
| Condition |
| Full Build-Out |
| Available |
| Now |
9th Floor, Ste 950
| Size |
| 2,199 SF |
| Term |
| Negotiable |
| Rental Rate |
| Upon Request Upon Request Upon Request Upon Request |
| Space Use |
| Office |
| Condition |
| - |
| Available |
| Now |
9th Floor, Ste 990
| Size |
| 4,498 SF |
| Term |
| Negotiable |
| Rental Rate |
| Upon Request Upon Request Upon Request Upon Request |
| Space Use |
| Office |
| Condition |
| - |
| Available |
| 30 Days |
10th Floor, Ste 1000
| Size |
| 5,298 SF |
| Term |
| Negotiable |
| Rental Rate |
| Upon Request Upon Request Upon Request Upon Request |
| Space Use |
| Office |
| Condition |
| - |
| Available |
| Now |
10th Floor, Ste 1010
| Size |
| 1,293 SF |
| Term |
| Negotiable |
| Rental Rate |
| Upon Request Upon Request Upon Request Upon Request |
| Space Use |
| Office |
| Condition |
| - |
| Available |
| Now |
11th Floor, Ste 1100
| Size |
| 12,027 SF |
| Term |
| Negotiable |
| Rental Rate |
| Upon Request Upon Request Upon Request Upon Request |
| Space Use |
| Office |
| Condition |
| - |
| Available |
| Now |
15th Floor, Ste 1500
| Size |
| 10,090 SF |
| Term |
| Negotiable |
| Rental Rate |
| Upon Request Upon Request Upon Request Upon Request |
| Space Use |
| Office |
| Condition |
| - |
| Available |
| Now |
15th Floor, Ste 1550
| Size |
| 4,162 SF |
| Term |
| Negotiable |
| Rental Rate |
| Upon Request Upon Request Upon Request Upon Request |
| Space Use |
| Office |
| Condition |
| - |
| Available |
| Now |
17th Floor, Ste 1725
| Size |
| 1,546 SF |
| Term |
| Negotiable |
| Rental Rate |
| Upon Request Upon Request Upon Request Upon Request |
| Space Use |
| Office |
| Condition |
| Full Build-Out |
| Available |
| Now |
17th Floor, Ste 1730
| Size |
| 2,420 SF |
| Term |
| Negotiable |
| Rental Rate |
| Upon Request Upon Request Upon Request Upon Request |
| Space Use |
| Office |
| Condition |
| Full Build-Out |
| Available |
| 30 Days |
Lower Level
| Size | 20,005 SF |
| Term | Negotiable |
| Rental Rate | Upon Request |
| Space Use | Office |
| Condition | Partial Build-Out |
| Available | Now |
- Non-contiguous lower level space - Perfect for back office or training functions
- Partially Built-Out as Standard Office
- Mostly Open Floor Plan Layout
3rd Floor, Ste 300
| Size | 1,344 SF |
| Term | Negotiable |
| Rental Rate | Upon Request |
| Space Use | Office |
| Condition | Full Build-Out |
| Available | Now |
Two large offices w reception area and storage room.
- Fully Built-Out as Standard Office
- Mostly Open Floor Plan Layout
- 2 Private Offices
- 1 Conference Room
- Can be combined with additional space(s) for up to 7,575 SF of adjacent space
- Natural Light
3rd Floor, Ste 305
| Size | 2,724 SF |
| Term | Negotiable |
| Rental Rate | Upon Request |
| Space Use | Office |
| Condition | Partial Build-Out |
| Available | Now |
Corner suite, open plan.
- Partially Built-Out as Standard Office
- Mostly Open Floor Plan Layout
- Can be combined with additional space(s) for up to 7,575 SF of adjacent space
3rd Floor, Ste 310
| Size | 3,507 SF |
| Term | Negotiable |
| Rental Rate | Upon Request |
| Space Use | Office |
| Condition | Full Build-Out |
| Available | Now |
Corner suite, open plan.
- Fully Built-Out as Standard Office
- Mostly Open Floor Plan Layout
- 3 Private Offices
- Can be combined with additional space(s) for up to 7,575 SF of adjacent space
5th Floor, Ste 500
| Size | 13,922 SF |
| Term | Negotiable |
| Rental Rate | Upon Request |
| Space Use | Office |
| Condition | Full Build-Out |
| Available | Now |
Full floor, open plan, training room.
- Fully Built-Out as Standard Office
- Mostly Open Floor Plan Layout
- 7 Private Offices
- 2 Conference Rooms
- Private Restrooms
8th Floor, Ste 800
| Size | 2,440 SF |
| Term | Negotiable |
| Rental Rate | Upon Request |
| Space Use | Office |
| Condition | Full Build-Out |
| Available | Now |
Corner suite, 4 offices and conference room.
- Fully Built-Out as Standard Office
- 3 Private Offices
- 1 Conference Room
- Can be combined with additional space(s) for up to 13,968 SF of adjacent space
8th Floor, Ste 810
| Size | 4,259 SF |
| Term | Negotiable |
| Rental Rate | Upon Request |
| Space Use | Office |
| Condition | Full Build-Out |
| Available | Now |
Corner suite with mix of private offices and open area.
- Fully Built-Out as Standard Office
- Mostly Open Floor Plan Layout
- Can be combined with additional space(s) for up to 13,968 SF of adjacent space
8th Floor, Ste 815
| Size | 3,776 SF |
| Term | Negotiable |
| Rental Rate | Upon Request |
| Space Use | Office |
| Condition | Full Build-Out |
| Available | Now |
Bright space with all glass front offices. Move-in condition.
- Fully Built-Out as Standard Office
- 6 Private Offices
- 1 Conference Room
- Can be combined with additional space(s) for up to 13,968 SF of adjacent space
8th Floor, Ste 820
| Size | 3,493 SF |
| Term | Negotiable |
| Rental Rate | Upon Request |
| Space Use | Office |
| Condition | Full Build-Out |
| Available | Now |
Elevator identity, 4 offices, open area, galley kitchen/storage.
- Fully Built-Out as Standard Office
- 4 Private Offices
- 1 Conference Room
- Space is in Excellent Condition
- Can be combined with additional space(s) for up to 13,968 SF of adjacent space
9th Floor, Ste 950
| Size | 2,199 SF |
| Term | Negotiable |
| Rental Rate | Upon Request |
| Space Use | Office |
| Condition | - |
| Available | Now |
Elevator identity, 4 offices, built-in workstations.
- Can be combined with additional space(s) for up to 6,697 SF of adjacent space
9th Floor, Ste 990
| Size | 4,498 SF |
| Term | Negotiable |
| Rental Rate | Upon Request |
| Space Use | Office |
| Condition | - |
| Available | 30 Days |
- Can be combined with additional space(s) for up to 6,697 SF of adjacent space
10th Floor, Ste 1000
| Size | 5,298 SF |
| Term | Negotiable |
| Rental Rate | Upon Request |
| Space Use | Office |
| Condition | - |
| Available | Now |
Elevator identity, perimeter office layout.
- Elevator Access
10th Floor, Ste 1010
| Size | 1,293 SF |
| Term | Negotiable |
| Rental Rate | Upon Request |
| Space Use | Office |
| Condition | - |
| Available | Now |
Three offices, open area.
11th Floor, Ste 1100
| Size | 12,027 SF |
| Term | Negotiable |
| Rental Rate | Upon Request |
| Space Use | Office |
| Condition | - |
| Available | Now |
Elevator identity, open plan.
15th Floor, Ste 1500
| Size | 10,090 SF |
| Term | Negotiable |
| Rental Rate | Upon Request |
| Space Use | Office |
| Condition | - |
| Available | Now |
Elevator identity, open plan, loft ceiling. Amazing views.
- Can be combined with additional space(s) for up to 14,252 SF of adjacent space
15th Floor, Ste 1550
| Size | 4,162 SF |
| Term | Negotiable |
| Rental Rate | Upon Request |
| Space Use | Office |
| Condition | - |
| Available | Now |
Corner suite, amazing views. Mix of private offices and open area.
- Can be combined with additional space(s) for up to 14,252 SF of adjacent space
17th Floor, Ste 1725
| Size | 1,546 SF |
| Term | Negotiable |
| Rental Rate | Upon Request |
| Space Use | Office |
| Condition | Full Build-Out |
| Available | Now |
4 offices, kitchen. Amazing views.
- Fully Built-Out as Standard Office
- Mostly Open Floor Plan Layout
- 4 Private Offices
- Can be combined with additional space(s) for up to 3,966 SF of adjacent space
- Amazing views
- Multi-purposed room with sink
17th Floor, Ste 1730
| Size | 2,420 SF |
| Term | Negotiable |
| Rental Rate | Upon Request |
| Space Use | Office |
| Condition | Full Build-Out |
| Available | 30 Days |
Corner suite, amazing views. Move-in condition.
- Fully Built-Out as Standard Office
- Mostly Open Floor Plan Layout
- 5 Private Offices
- 1 Conference Room
- Can be combined with additional space(s) for up to 3,966 SF of adjacent space
- Natural Light
- Southwest corner high rise availability
- Executive offices
- Break room
- Open cube area
- Abundant natural light
Property Overview
Towering over downtown Evanston and its neighboring North Shore communities, Orrington Plaza is prominently located in the heart of Evanston’s Central Business District and has long been a landmark on the Evanston skyline. Located one block from CTA’s Purple Line, Metra Station and amidst a plethora of restaurants and retail, Orrington Plaza provides tenants unsurpassed convenience, accessibility and spectacular views of the Chicago skyline and Lake Michigan.
- 24 Hour Access
- Atrium
- Banking
- Bus Line
- Commuter Rail
- Day Care
- Metro/Subway
- Property Manager on Site
- Restaurant
- Signage
- Storage Space
- Bicycle Storage
- Natural Light
- On-Site Security Staff
Property Facts
Presented by

Orrington Plaza | 1603 Orrington Ave
Hmm, there seems to have been an error sending your message. Please try again.
Thanks! Your message was sent.





























