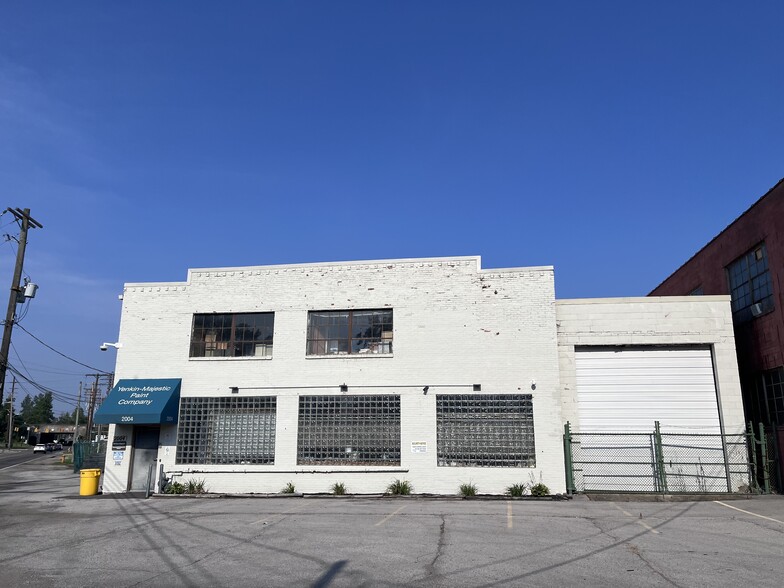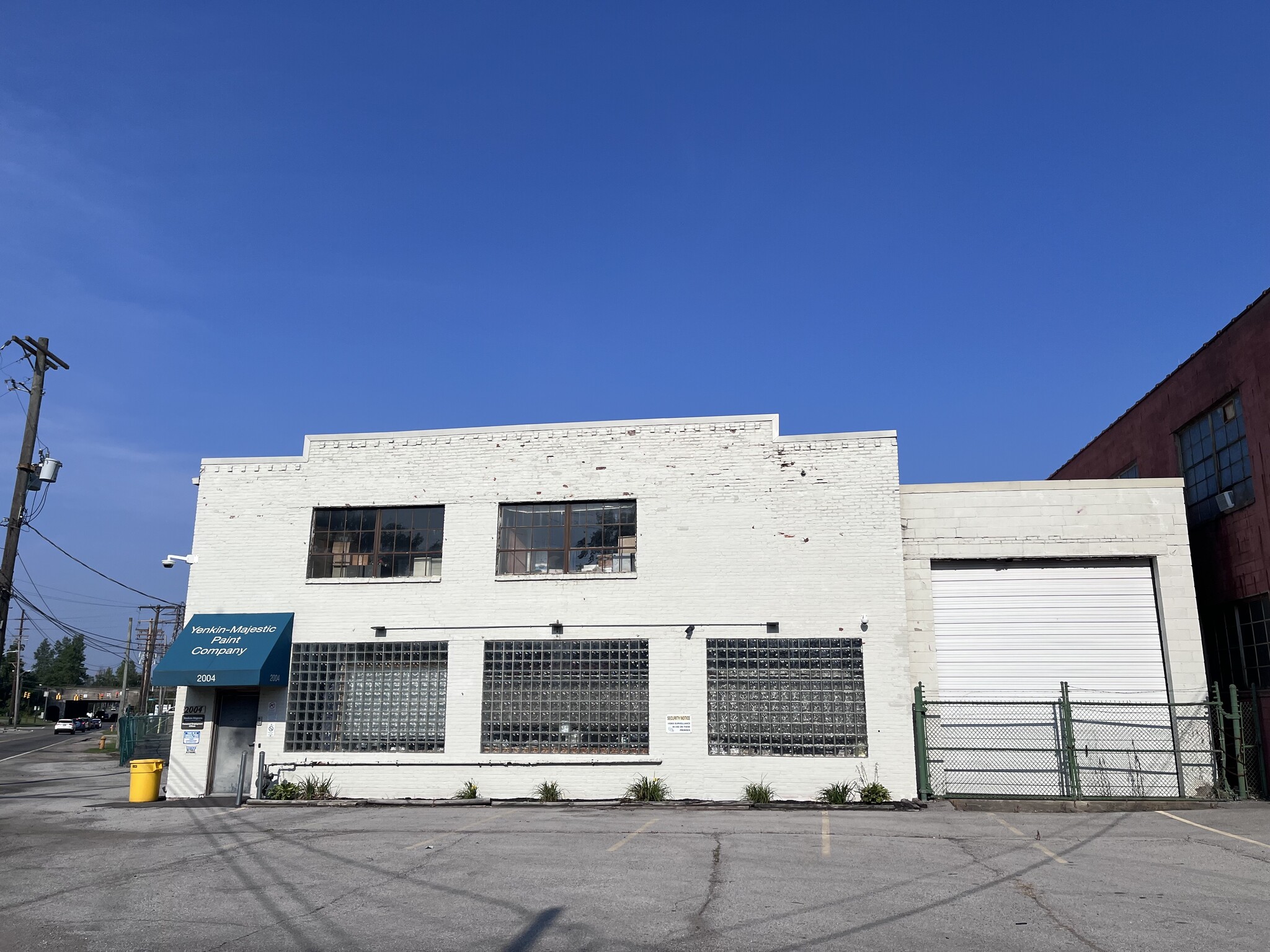
2004 Leonard Ave | Columbus, OH 43219
This feature is unavailable at the moment.
We apologize, but the feature you are trying to access is currently unavailable. We are aware of this issue and our team is working hard to resolve the matter.
Please check back in a few minutes. We apologize for the inconvenience.
- LoopNet Team
This Industrial Property is no longer advertised on LoopNet.com.
2004 Leonard Ave
Columbus, OH 43219
Industrial Property For Sale

Investment Highlights
- Building includes three drive-in doors
- Shop clearance 10.5' and extra-high ceilings in long-term storage area
- Existing freight elevator to access second floor storage and training areas
- Site can accommodate approximately 32+/- parking spaces
Property Facts
Links
Property Taxes
| Parcel Number | 010-005998 | Improvements Assessment | $69,830 |
| Land Assessment | $17,920 | Total Assessment | $87,750 |
Property Taxes
Parcel Number
010-005998
Land Assessment
$17,920
Improvements Assessment
$69,830
Total Assessment
$87,750
Listing ID: 31642837
Date on Market: 4/29/2024
Last Updated:
Address: 2004 Leonard Ave, Columbus, OH 43219
The St Mary's Industrial Property at 2004 Leonard Ave, Columbus, OH 43219 is no longer being advertised on LoopNet.com. Contact the broker for information on availability.
INDUSTRIAL PROPERTIES IN NEARBY NEIGHBORHOODS
- Northeast Columbus Warehouses
- Dublin/Hilliard Warehouses
- Bexley/Whitehall Warehouses
- East Broad Warehouses
- Driving Park Warehouses
- Eastland Warehouses
- Franklin Park Warehouses
- Shepard Warehouses
- Argyle Park Warehouses
- Valleyview Warehouses
- Valleyview Heights Warehouses
- Scioto Woods Warehouses
- Milo-Grogan Warehouses
NEARBY LISTINGS
- 2185-2187 E Citygate Dr, Columbus OH
- 1100 W Town St, Columbus OH
- 3210 E Main St, Columbus OH
- 1759 Old Leonard Ave, Columbus OH
- 820-840 Mansfield Ave, Columbus OH
- 1171-1175 N Grant Ave, Columbus OH
- 700 Taylor Ave, Columbus OH
- 1711 Woodland Ave, Columbus OH
- 3520-3540 E Fulton St, Columbus OH
- 521 Marion Rd, Columbus OH
- 1220 Bonham St, Columbus OH
- 437 Holtzman Ave, Columbus OH
- 1111 Cable Ave, Columbus OH
- 1394 Joyce Ave, Columbus OH
1 of 1
Videos
Matterport 3D Exterior
Matterport 3D Tour
Photos
Street View
Street
Map

Link copied
Your LoopNet account has been created!
Thank you for your feedback.
Please Share Your Feedback
We welcome any feedback on how we can improve LoopNet to better serve your needs.X
{{ getErrorText(feedbackForm.starRating, "rating") }}
255 character limit ({{ remainingChars() }} charactercharacters remainingover)
{{ getErrorText(feedbackForm.msg, "rating") }}
{{ getErrorText(feedbackForm.fname, "first name") }}
{{ getErrorText(feedbackForm.lname, "last name") }}
{{ getErrorText(feedbackForm.phone, "phone number") }}
{{ getErrorText(feedbackForm.phonex, "phone extension") }}
{{ getErrorText(feedbackForm.email, "email address") }}
You can provide feedback any time using the Help button at the top of the page.
