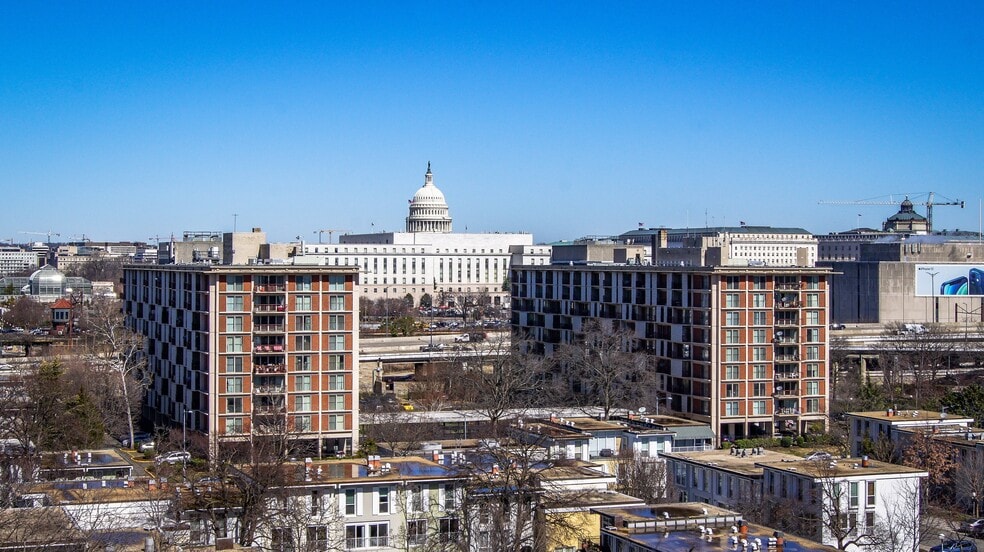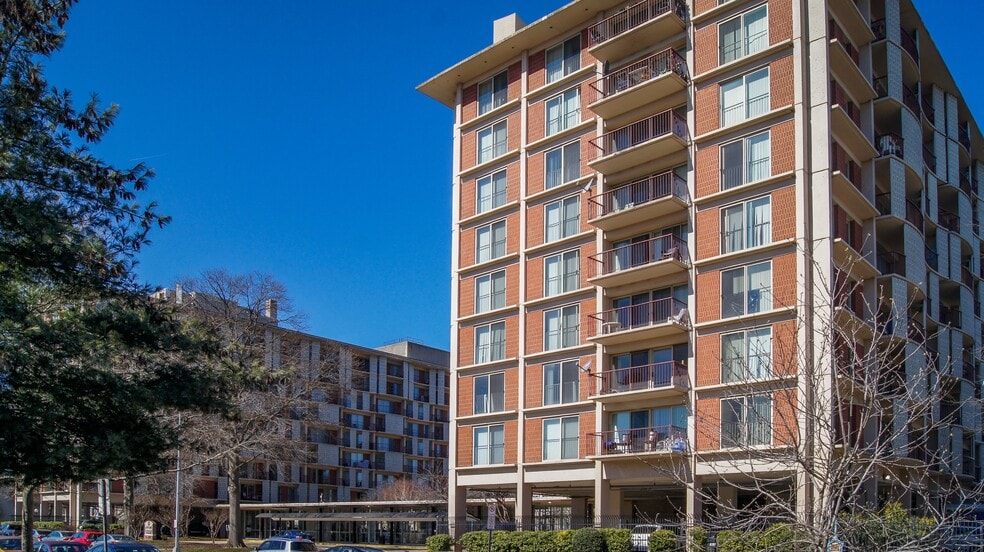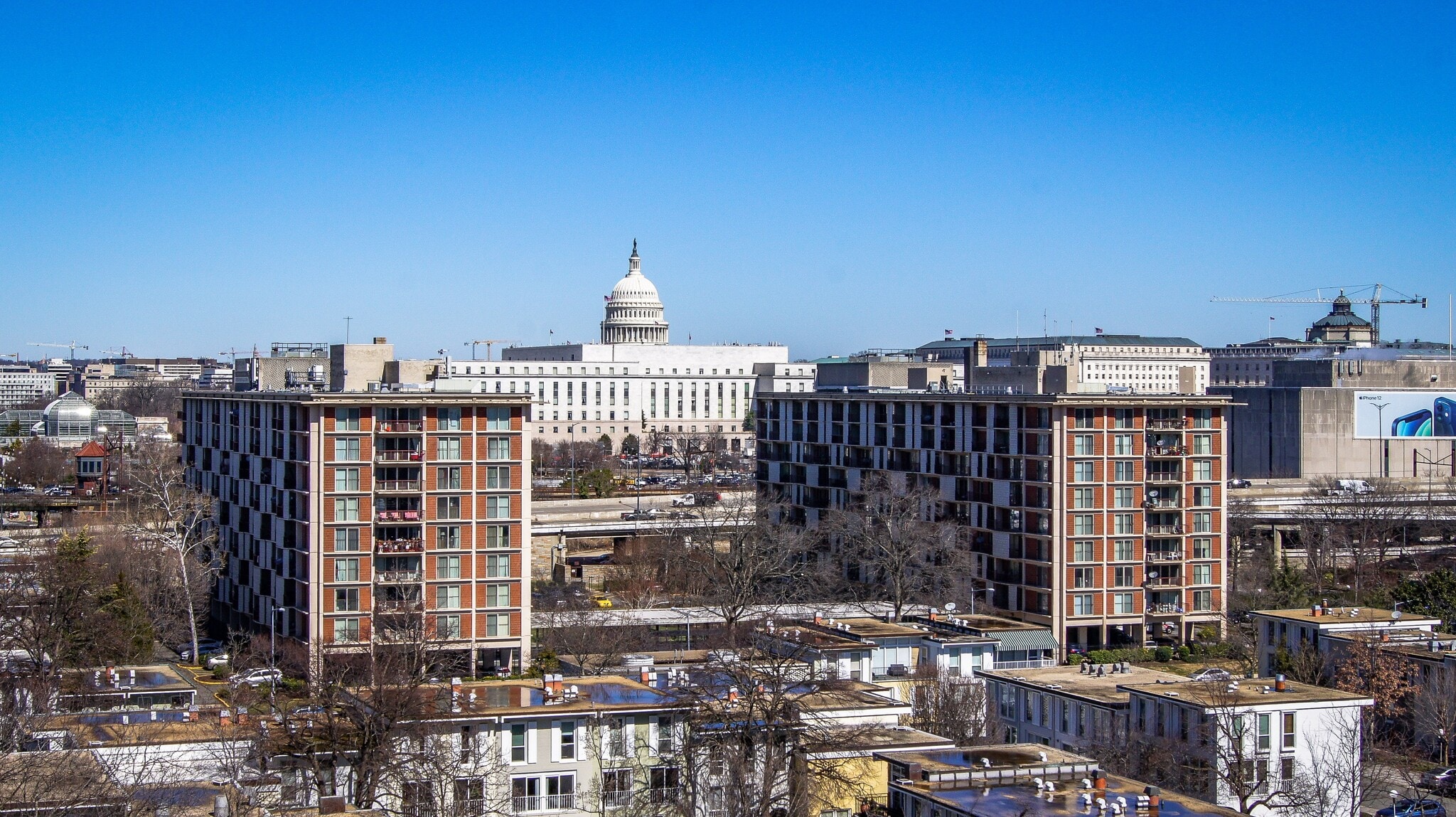Log In/Sign Up
Your email has been sent.
101-103 G St SW
Washington, DC 20024
Capitol Park Plaza & Twins · Multifamily Property For Sale
·
648 Units


INVESTMENT HIGHLIGHTS
- TOPA-Clear
- 910,587 buildable by-right FAR
- Located in an investment and development hub
- A 648 unit apartment community within walking distance of the Wharf, Nationals Park, Audi Field, The Yards, Buzzard Point, and more
- Transit-oriented location with four Metro stops within walking distance
- Walking distance from Whole Foods
EXECUTIVE SUMMARY
A 648-UNIT APARTMENT COMMUNITY WITHIN WALKING DISTANCE OF THE WHARF, NATIONALS PARK, AUDI FIELD, THE YARDS, BUZZARD POINT, AND MORE
The Zupancic Group of Marcus & Millichap is pleased to present the rare opportunity to acquire Capitol Park Plaza & Twins, a three-property, ninestory, 648-unit apartment community within easy walking distance of The Wharf, Nationals Park, Audi Field, the Yards Development, and much more. The asset is being delivered TOPA - Clear, enabling a quick close and avoiding the delays and complexities typically associated in the process. The properties provide breathtaking views of DC area attractions, including the monuments, Nationals Park, the Capitol, and others. Initially designed by Architect Chloethiel Woodard Smith in 1959, Capitol Park Plaza and Twins were completed in 1965.
THE LOCATION
Capitol Park Plaza & Twins provides residents unparalleled access to the best of the Southwest Waterfront and Navy Yard's countless restaurants, retail, nightlife, and entertainment, all within a short walk. Thanks to recent developments, the area offers some of the most diverse amenities of any neighborhood in Washington, DC. Tenants
enjoy convenient access to four metro stops within a one-mile radius, including Waterfront-SEU Station, Navy Yard Station, Federal Center Station, and L'Enfant Plaza Station. Tenants also enjoy an 11-minute drive to National Airport, an 8-minute drive to Union Station, and a 3-minute drive to Downtown Washington, DC. Capitol Park Plaza &
Twins benefits significantly from direct exposure to some of the most significant waterfront developments in the United States.
THE OPPORTUNITY
Capitol Park Plaza & Twins offers an investor the opportunity to acquire a prominent multifamily asset of scale in an area that is rapidly transforming into one of the premier waterfront submarkets in the country, driven by large-scale development projects, including the Wharf, the Yards, and Buzzard Point. Capitol Park Plaza was rehabilitated in 2002 using 4% rehabilitation Low Income Housing Tax Credits (LIHTC) and was placed in service in 2004. The extended use period for Capitol Park Plaza & Twins expires in 2034, providing an investor with an opportunity to reposition, redevelop, or dispose of the asset at expiration. As a result of the property's superb location and immense size, investors have a rare opportunity to make a large-scale acquisition for the future with 910,507 of buildable (FAR) square feet by-right, while preserving affordable housing
in the short term.
The Zupancic Group of Marcus & Millichap is pleased to present the rare opportunity to acquire Capitol Park Plaza & Twins, a three-property, ninestory, 648-unit apartment community within easy walking distance of The Wharf, Nationals Park, Audi Field, the Yards Development, and much more. The asset is being delivered TOPA - Clear, enabling a quick close and avoiding the delays and complexities typically associated in the process. The properties provide breathtaking views of DC area attractions, including the monuments, Nationals Park, the Capitol, and others. Initially designed by Architect Chloethiel Woodard Smith in 1959, Capitol Park Plaza and Twins were completed in 1965.
THE LOCATION
Capitol Park Plaza & Twins provides residents unparalleled access to the best of the Southwest Waterfront and Navy Yard's countless restaurants, retail, nightlife, and entertainment, all within a short walk. Thanks to recent developments, the area offers some of the most diverse amenities of any neighborhood in Washington, DC. Tenants
enjoy convenient access to four metro stops within a one-mile radius, including Waterfront-SEU Station, Navy Yard Station, Federal Center Station, and L'Enfant Plaza Station. Tenants also enjoy an 11-minute drive to National Airport, an 8-minute drive to Union Station, and a 3-minute drive to Downtown Washington, DC. Capitol Park Plaza &
Twins benefits significantly from direct exposure to some of the most significant waterfront developments in the United States.
THE OPPORTUNITY
Capitol Park Plaza & Twins offers an investor the opportunity to acquire a prominent multifamily asset of scale in an area that is rapidly transforming into one of the premier waterfront submarkets in the country, driven by large-scale development projects, including the Wharf, the Yards, and Buzzard Point. Capitol Park Plaza was rehabilitated in 2002 using 4% rehabilitation Low Income Housing Tax Credits (LIHTC) and was placed in service in 2004. The extended use period for Capitol Park Plaza & Twins expires in 2034, providing an investor with an opportunity to reposition, redevelop, or dispose of the asset at expiration. As a result of the property's superb location and immense size, investors have a rare opportunity to make a large-scale acquisition for the future with 910,507 of buildable (FAR) square feet by-right, while preserving affordable housing
in the short term.
PROPERTY FACTS
| Sale Type | Investment | Lot Size | 3.77 AC |
| No. Units | 648 | Building Size | 339,905 SF |
| Property Type | Multifamily | Average Occupancy | 93% |
| Property Subtype | Apartment | No. Stories | 9 |
| Apartment Style | Mid-Rise | Year Built/Renovated | 1965/2002 |
| Building Class | B | Parking Ratio | 0.73/1,000 SF |
| Zoning | RA3 - 3.0 FAR - Zoned for 910,487 Buildable (FAR) Square Feet (By-Right) | ||
| Sale Type | Investment |
| No. Units | 648 |
| Property Type | Multifamily |
| Property Subtype | Apartment |
| Apartment Style | Mid-Rise |
| Building Class | B |
| Lot Size | 3.77 AC |
| Building Size | 339,905 SF |
| Average Occupancy | 93% |
| No. Stories | 9 |
| Year Built/Renovated | 1965/2002 |
| Parking Ratio | 0.73/1,000 SF |
| Zoning | RA3 - 3.0 FAR - Zoned for 910,487 Buildable (FAR) Square Feet (By-Right) |
AMENITIES
- Smoke Detector
UNIT AMENITIES
- Air Conditioning
- Balcony
- Cable Ready
- Dishwasher
- Microwave
- Washer/Dryer
- Heating
- Double Vanities
- Kitchen
- Granite Countertops
- Hardwood Floors
- Vaulted Ceiling
- High Speed Internet Access
- Refrigerator
- Oven
- Sprinkler System
- Range
- Tub/Shower
- Views
- Walk-In Closets
- Dining Room
- Family Room
- Patio
SITE AMENITIES
- 24 Hour Access
- Controlled Access
- Courtyard
- Fitness Center
- Laundry Facilities
- Pool
- Property Manager on Site
- Gated
- Grill
- Walking/Biking Trails
- Elevator
- Maintenance on site
- Online Services
- Sundeck
- Public Transportation
- Private Bathroom
UNIT MIX INFORMATION
| DESCRIPTION | NO. UNITS | AVG. RENT/MO | SF |
|---|---|---|---|
| Studios | 256 | $1,502 | 460 - 485 |
| 1+1 | 336 | $1,684 | 570 - 715 |
| 2+1.5 | 32 | - | 810 |
| 2+2 | 16 | - | 930 |
| 2+2.5 | 8 | - | 1,460 |
PROPERTY TAXES
| Parcel Number | 0540-0118 | Improvements Assessment | $31,119,280 |
| Land Assessment | $16,635,050 | Total Assessment | $47,754,330 |
PROPERTY TAXES
Parcel Number
0540-0118
Land Assessment
$16,635,050
Improvements Assessment
$31,119,280
Total Assessment
$47,754,330
1 of 70
VIDEOS
MATTERPORT 3D EXTERIOR
MATTERPORT 3D TOUR
PHOTOS
STREET VIEW
STREET
MAP

