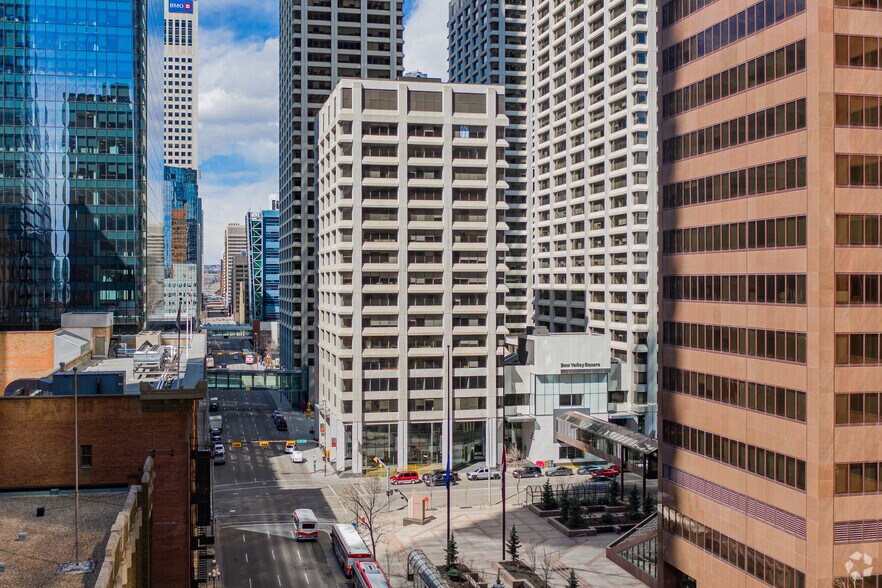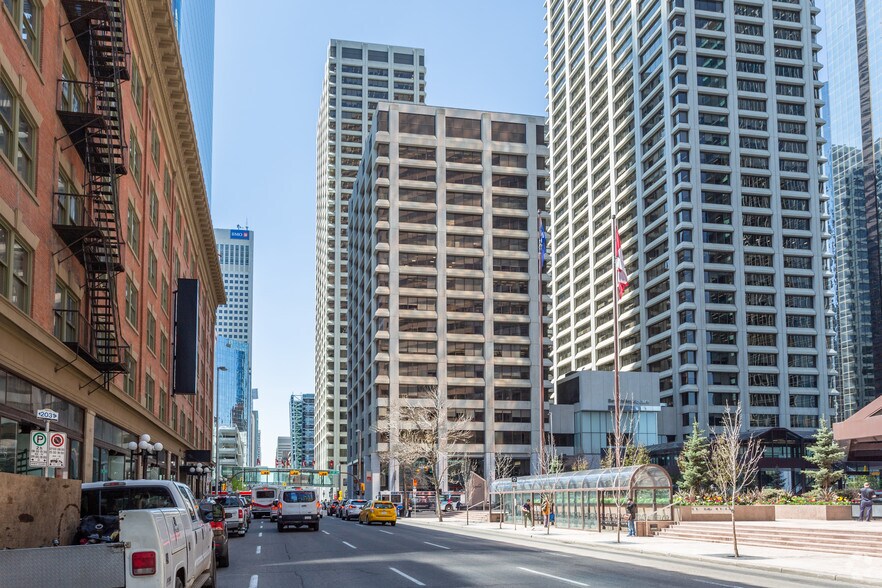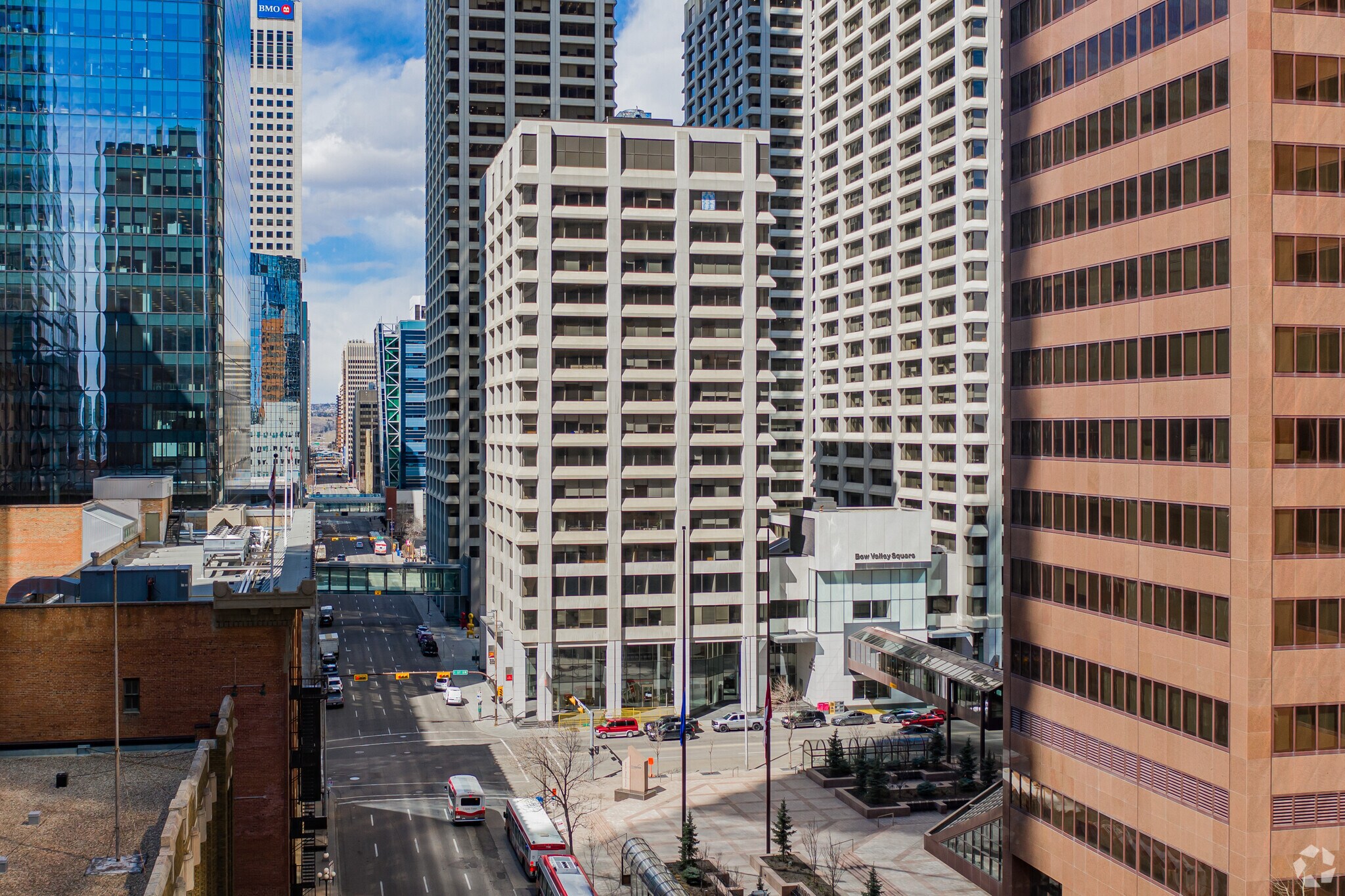Log In/Sign Up
Your email has been sent.
202 6th Ave SW
Calgary, AB T2P 2R9
Bow Valley Square I · Office Property For Lease
·
50,041 SF


PROPERTY OVERVIEW
Bow Valley Square is one of Calgary's most iconic office developments, located in the heart of Calgary’s downtown core. This office complex is anchored with three levels of retail and has recently undergone a dramatic interior renovation. Bow Valley Square is an unbeatable combination of location and convenience with over 50 shops and services. It is connected to Calgary's Plus 15 pedestrian network is less than one block from the C-Train line and Calgary Transit bus routes.
- 24 Hour Access
- Atrium
- Banking
- Bus Line
- Controlled Access
- Commuter Rail
- Convenience Store
- Courtyard
- Day Care
- Dry Cleaner
- Fitness Center
- Food Court
- Food Service
- Restaurant
- Security System
- Car Charging Station
- Bicycle Storage
PROPERTY FACTS
Building Type
Office
Year Built/Renovated
1972/2018
LoopNet Rating
4 Star
Building Height
17 Stories
Building Size
150,614 SF
Building Class
A
Typical Floor Size
10,758 SF
Unfinished Ceiling Height
11’
Parking
750 Surface Parking Spaces
Covered Parking
Reserved Parking at $494/month
1 of 4
VIDEOS
MATTERPORT 3D EXTERIOR
MATTERPORT 3D TOUR
PHOTOS
STREET VIEW
STREET
MAP

