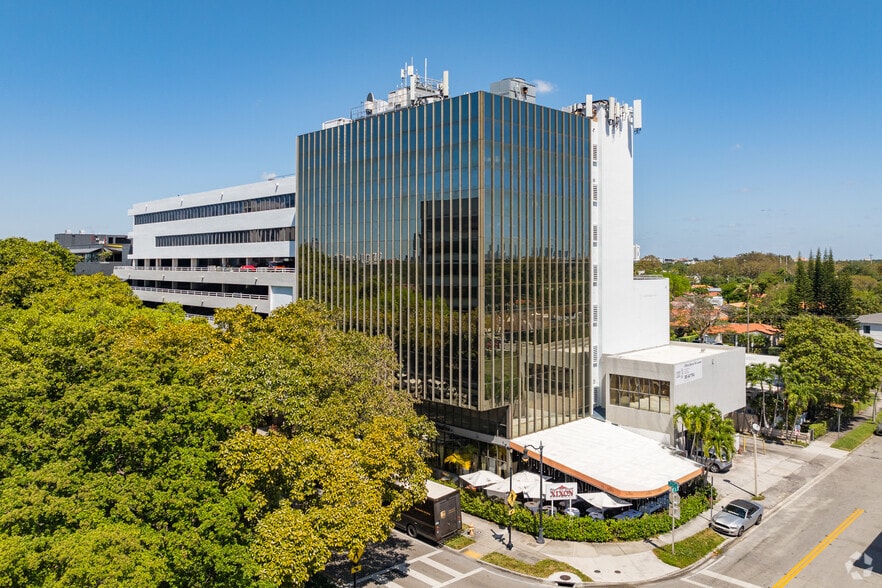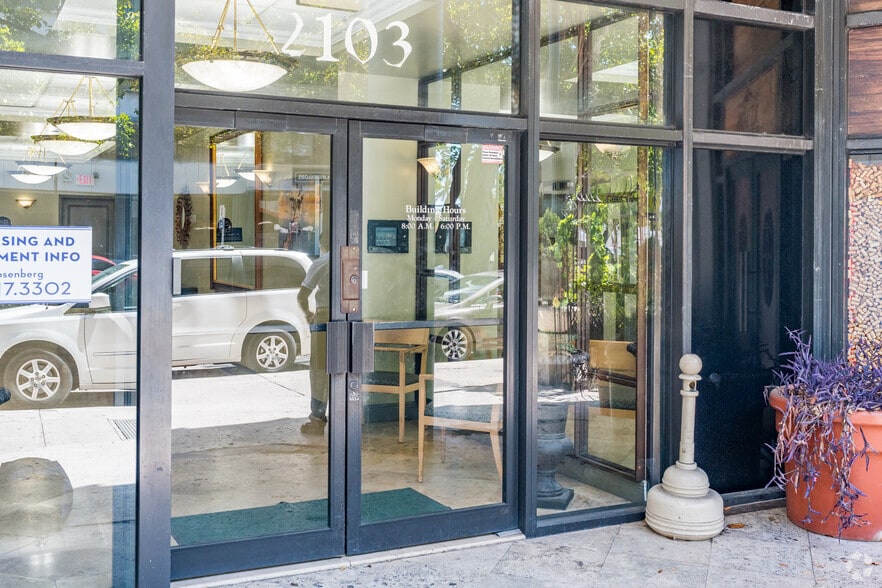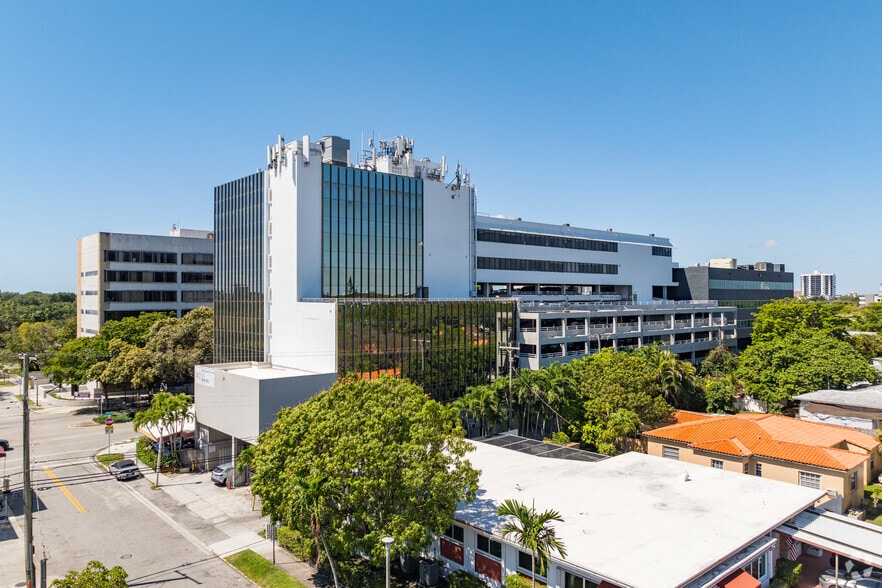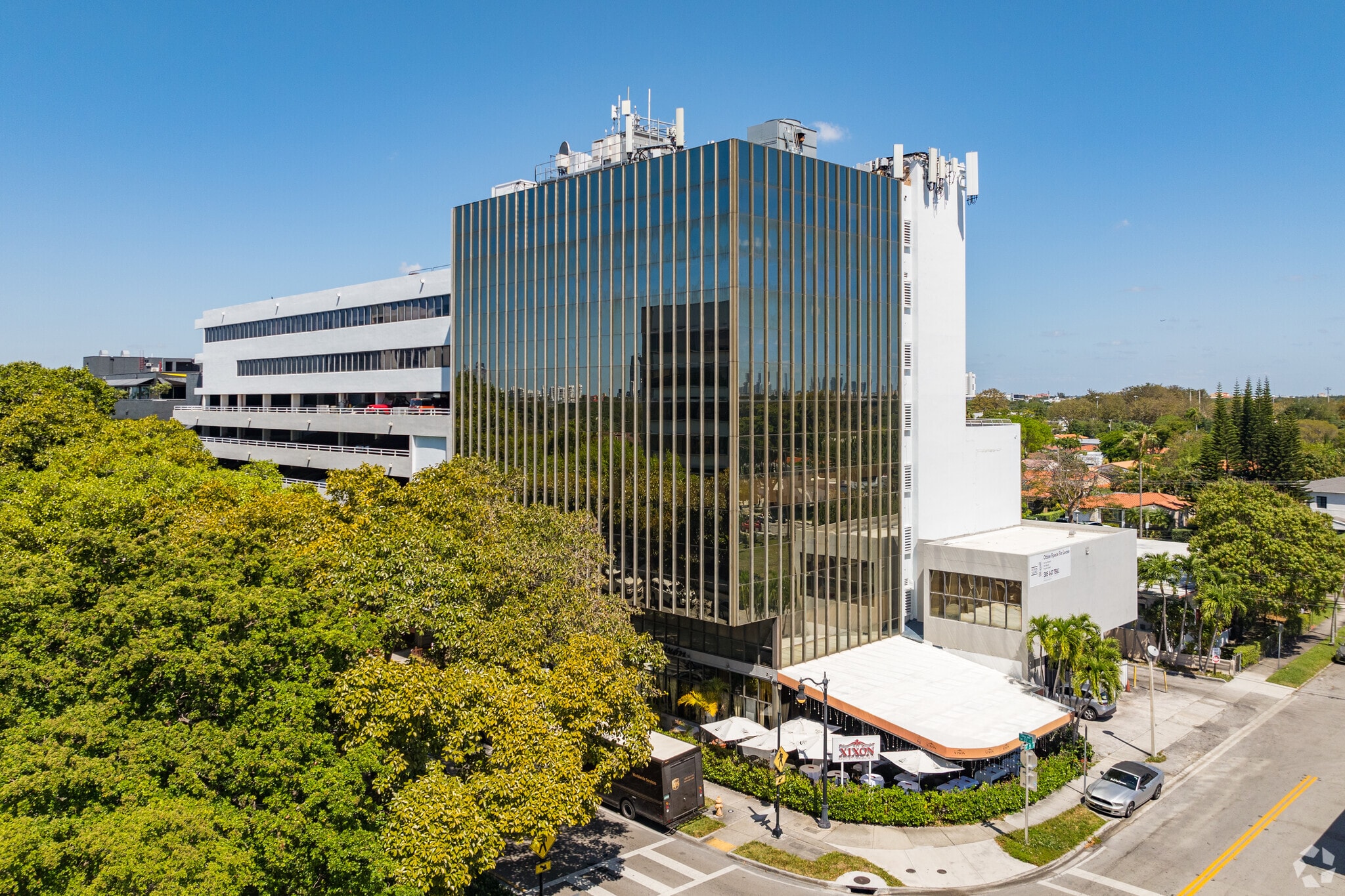The Axis at Coral Way 2103 Coral Way 473 - 11,027 SF of 4-Star Office Space Available in Miami, FL 33145



ALL AVAILABLE SPACES(5)
Display Rental Rate as
- SPACE
- SIZE
- TERM
- RENTAL RATE
- SPACE USE
- CONDITION
- AVAILABLE
- Mostly Open Floor Plan Layout
- Fits 5 - 14 People
- Mostly Open Floor Plan Layout
- Fits 5 - 15 People
Bright, open-layout office space featuring a mix of collaborative areas and private offices, ideal for creative teams or professional services. This top-floor suite includes exposed ceilings, modern lighting, a built-in kitchenette, and expansive windows offering sweeping views of the Miami skyline. The space also has direct access to a private rooftop terrace—perfect for events, team breaks, or client gatherings. Move-in ready and flooded with natural light, this office delivers both functionality and wow-factor.
- Fully Built-Out as Standard Office
- Fits 12 - 37 People
- Mostly Open Floor Plan Layout
- Mostly Open Floor Plan Layout
- Fits 2 - 4 People
- Mostly Open Floor Plan Layout
- Fits 7 - 20 People
| Space | Size | Term | Rental Rate | Space Use | Condition | Available |
| 3rd Floor, Ste 305 | 1,703 SF | 3-5 Years | Upon Request | Office | Full Build-Out | 30 Days |
| 4th Floor, Ste 403 | 1,808 SF | 3-5 Years | Upon Request | Office | Full Build-Out | 30 Days |
| 5th Floor, Ste 500 | 4,609 SF | 3-5 Years | Upon Request | Office | Full Build-Out | Now |
| 7th Floor, Ste 722 | 473 SF | 3-5 Years | Upon Request | Office | Full Build-Out | 30 Days |
| 7th Floor, Ste 724 | 2,434 SF | 3-5 Years | Upon Request | Office | Full Build-Out | 30 Days |
3rd Floor, Ste 305
| Size |
| 1,703 SF |
| Term |
| 3-5 Years |
| Rental Rate |
| Upon Request |
| Space Use |
| Office |
| Condition |
| Full Build-Out |
| Available |
| 30 Days |
4th Floor, Ste 403
| Size |
| 1,808 SF |
| Term |
| 3-5 Years |
| Rental Rate |
| Upon Request |
| Space Use |
| Office |
| Condition |
| Full Build-Out |
| Available |
| 30 Days |
5th Floor, Ste 500
| Size |
| 4,609 SF |
| Term |
| 3-5 Years |
| Rental Rate |
| Upon Request |
| Space Use |
| Office |
| Condition |
| Full Build-Out |
| Available |
| Now |
7th Floor, Ste 722
| Size |
| 473 SF |
| Term |
| 3-5 Years |
| Rental Rate |
| Upon Request |
| Space Use |
| Office |
| Condition |
| Full Build-Out |
| Available |
| 30 Days |
7th Floor, Ste 724
| Size |
| 2,434 SF |
| Term |
| 3-5 Years |
| Rental Rate |
| Upon Request |
| Space Use |
| Office |
| Condition |
| Full Build-Out |
| Available |
| 30 Days |
FEATURES AND AMENITIES
- Atrium
- Food Service
- Restaurant
- Reception
- Car Charging Station
- Atrium
- Reception
- Balcony
PROPERTY FACTS
SELECT TENANTS
- FLOOR
- TENANT NAME
- INDUSTRY
- 5th
- Adventure Water Sports
- Educational Services
- 2nd
- Center for Social Change
- Real Estate
- 1st
- FreeTime Beauty Salon & Spa
- Services
- 7th
- Grove Networks
- Professional, Scientific, and Technical Services
- 7th
- Integrated Children's Therapy
- Health Care and Social Assistance
- 1st
- Mariano Moreno Culinary Institute
- Educational Services
- 3rd
- Matthew P. Meyers, P.A.
- Professional, Scientific, and Technical Services
- 4th
- Neurobehavioral Institute of Miami
- Services
- 1st
- Subway
- Accommodation and Food Services
- 1st
- Xixón Spanish Restaurant
- Accommodation and Food Services











