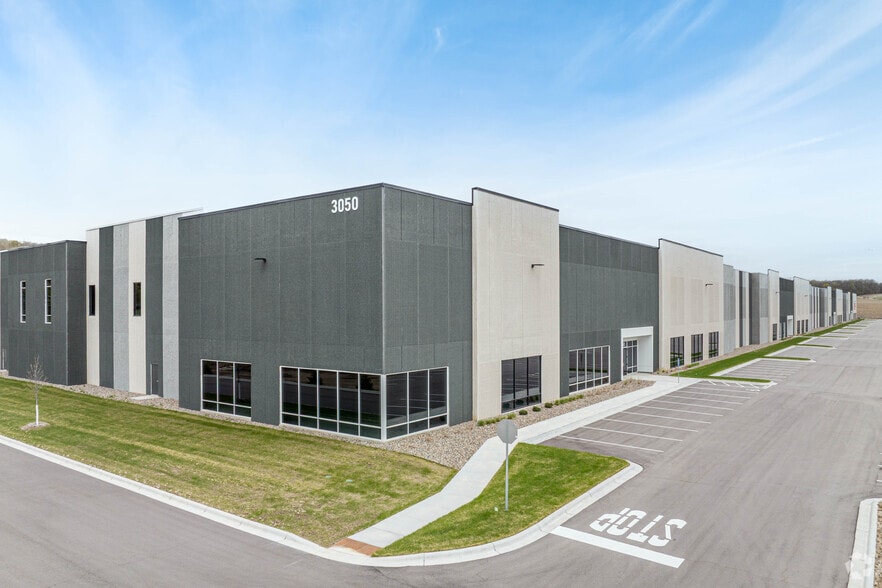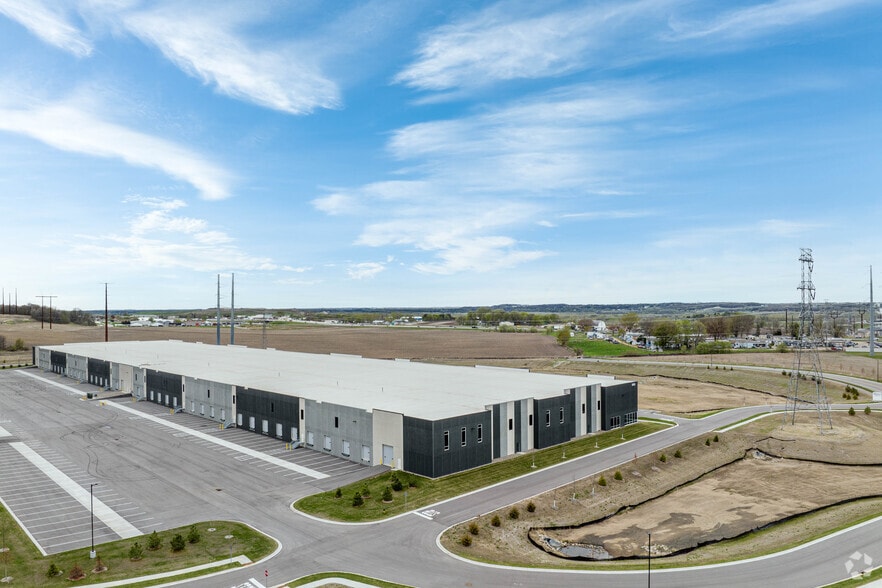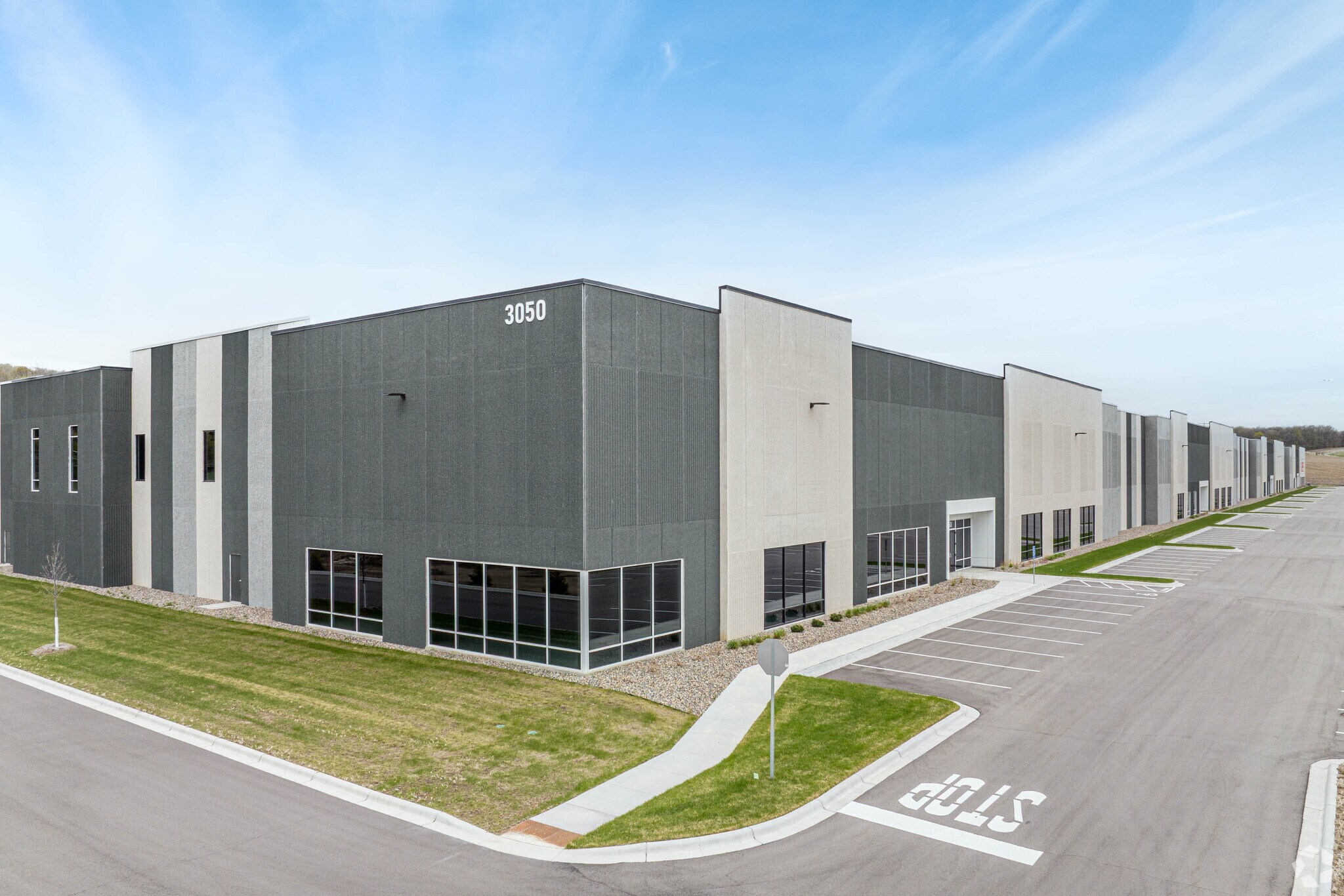Log In/Sign Up
Your email has been sent.
3050 Emery Way
Shakopee, MN 55379
Building B · Industrial Property For Lease
·
301,800 SF


Highlights
- Positioned in a major Southwest Twin Cities distribution corridor with direct access to key arteries including US-169 and County Road 101
- Highly efficient building depths and 50x50 column spacing that support advanced racking systems and maximize throughput
- Designed for modern industrial, logistics, and high-volume operational users with ESFR fire protection and generous dock configurations in both buildi
- Ample trailer and auto parking that enhances maneuverability for fleet, delivery, and warehouse-intensive operations
Features
Clear Height
32’
Column Spacing
50’ x 50’
Drive In Bays
3
Property Overview
River Valley Business Park presents a rare opportunity to secure modern industrial space within one of Shakopee’s most strategic logistics and employment corridors. Consisting of two high-quality industrial facilities totaling approximately 450,000 square feet, the park is designed to accommodate sophisticated distribution models, advanced manufacturing operations, and high-capacity warehousing in a thriving Southwest Twin Cities submarket.
Distribution Facility Facts
Building Size
301,800 SF
Lot Size
55.72 AC
Year Built
2024
1 of 5
Videos
Matterport 3D Exterior
Matterport 3D Tour
Photos
Street View
Street
Map

