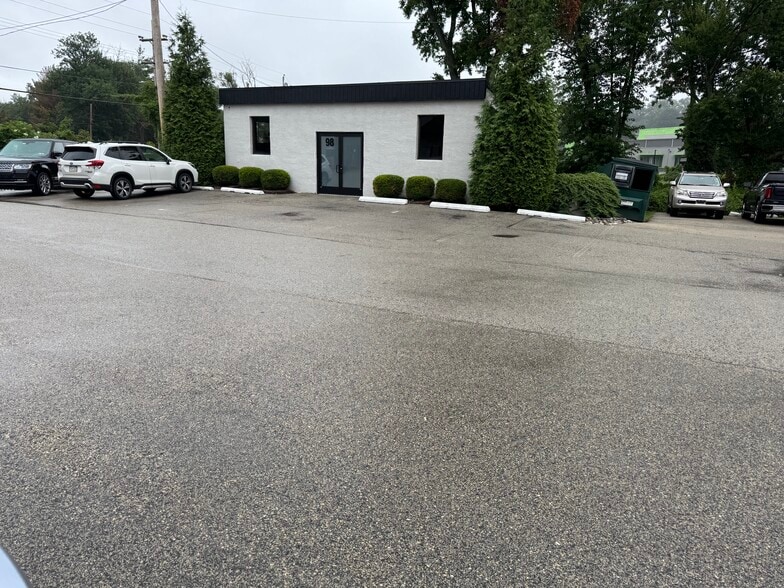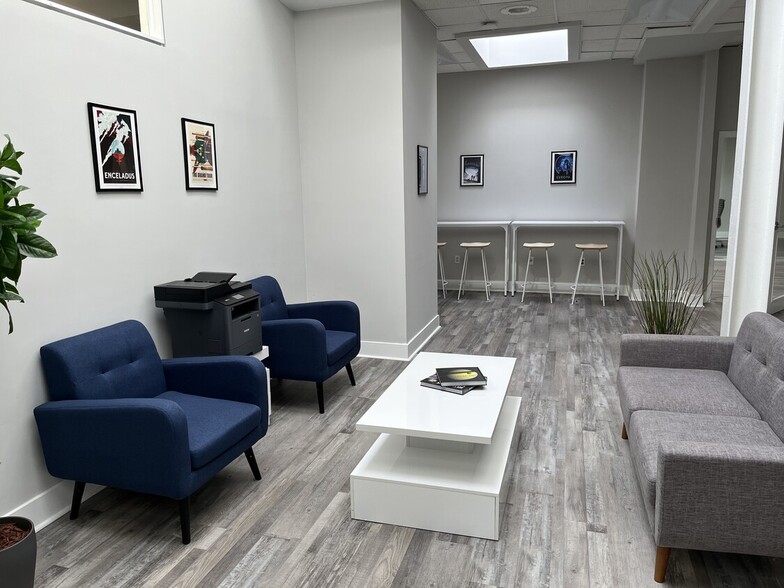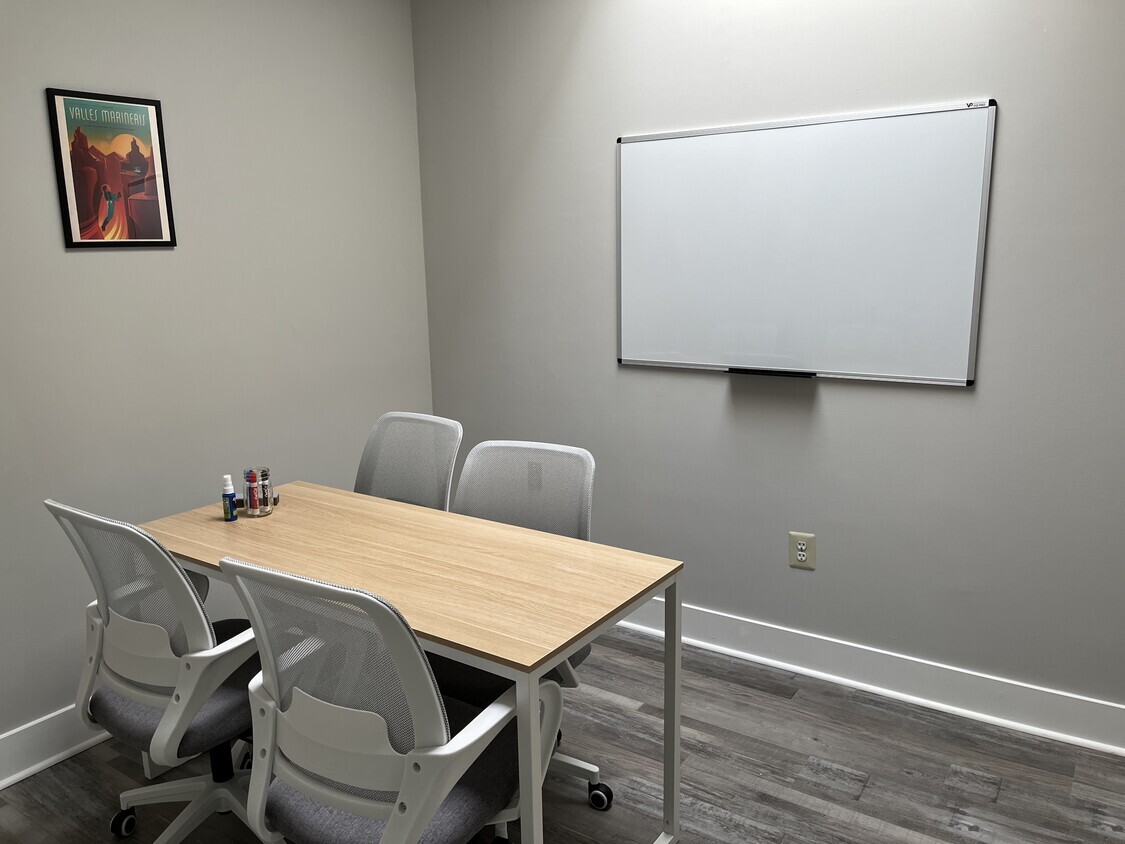Your email has been sent.
Highlights
- Our Second Floor Suite 202 is divided into 12 individual offices ranging in size from 80 to 300 Square Feet. All inclusive Call for rates
All Available Space(1)
Display Rental Rate as
- Space
- Size
- Term
- Rental Rate
- Space Use
- Condition
- Available
this space is a 550 square foot free standing building sitting on the main parking lot exiting on both Philmont Avenue and Chestnut Street giving access to Philmont Avenue and Huntingdon Pike in Lower Moreland, Montgomery County, PA 19006. It is zoned only for storage and not human occupancy. It has electricity. It is modified rent, plus electricity and a small share of the Insurance.
- Listed rate may not include certain utilities, building services and property expenses
| Space | Size | Term | Rental Rate | Space Use | Condition | Available |
| 1st Floor - 98 | 550 SF | Negotiable | $12.00 /SF/YR $1.00 /SF/MO $6,600 /YR $550.00 /MO | Flex | - | Now |
1st Floor - 98
| Size |
| 550 SF |
| Term |
| Negotiable |
| Rental Rate |
| $12.00 /SF/YR $1.00 /SF/MO $6,600 /YR $550.00 /MO |
| Space Use |
| Flex |
| Condition |
| - |
| Available |
| Now |
1st Floor - 98
| Size | 550 SF |
| Term | Negotiable |
| Rental Rate | $12.00 /SF/YR |
| Space Use | Flex |
| Condition | - |
| Available | Now |
this space is a 550 square foot free standing building sitting on the main parking lot exiting on both Philmont Avenue and Chestnut Street giving access to Philmont Avenue and Huntingdon Pike in Lower Moreland, Montgomery County, PA 19006. It is zoned only for storage and not human occupancy. It has electricity. It is modified rent, plus electricity and a small share of the Insurance.
- Listed rate may not include certain utilities, building services and property expenses
Property Overview
2337 Philmont Ave is a 1925 constructed multi-tenant office building located in Huntingdon Valley. This two story site features a flexible floor plan, with hardwood flooring, loading dock access, and pylon signage. Property is walking distance the the West Trenton Line of the SEPTA rail system. There is also SEPTA Route 88 bus service at the corner of the property
- Air Conditioning
Property Facts
Presented by

The Pencil Factory | 2337 Philmont Ave
Hmm, there seems to have been an error sending your message. Please try again.
Thanks! Your message was sent.







