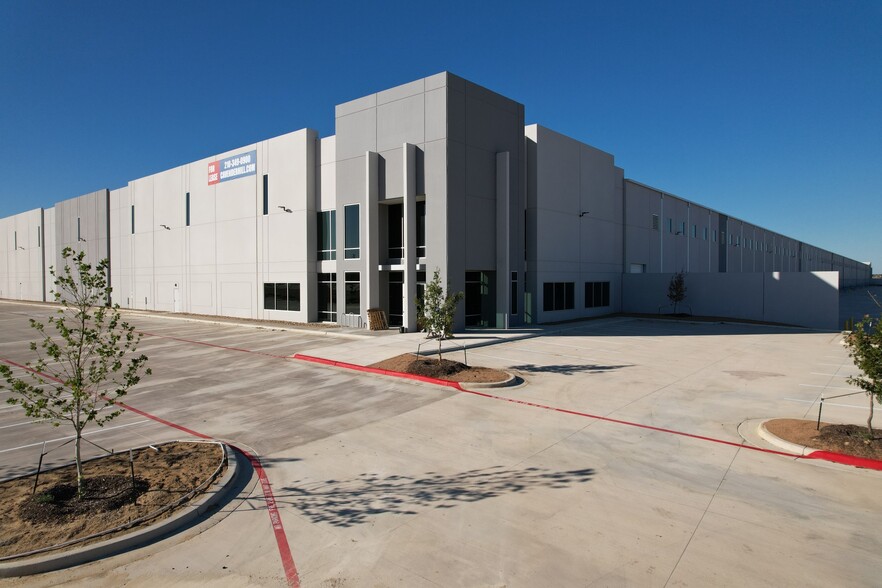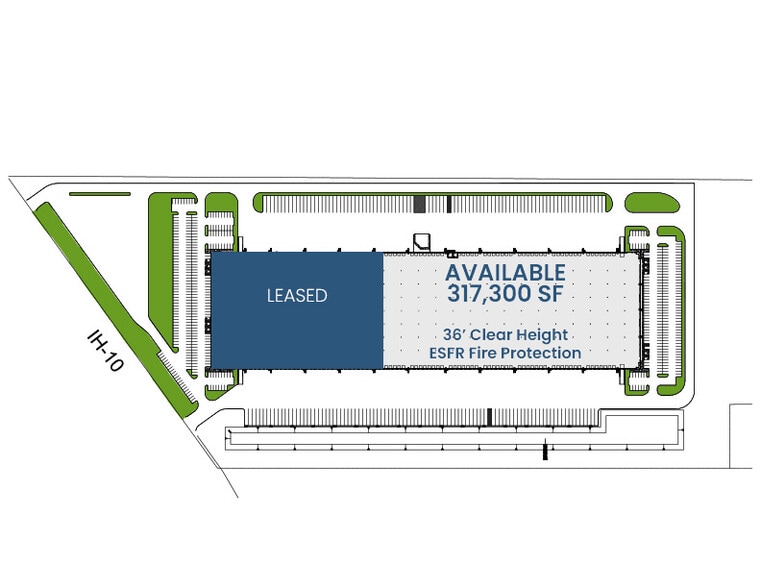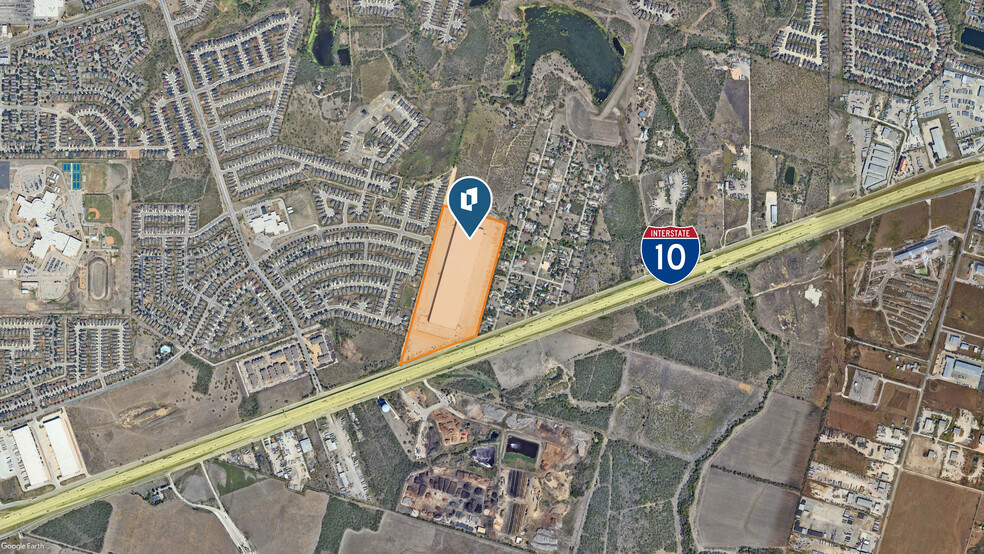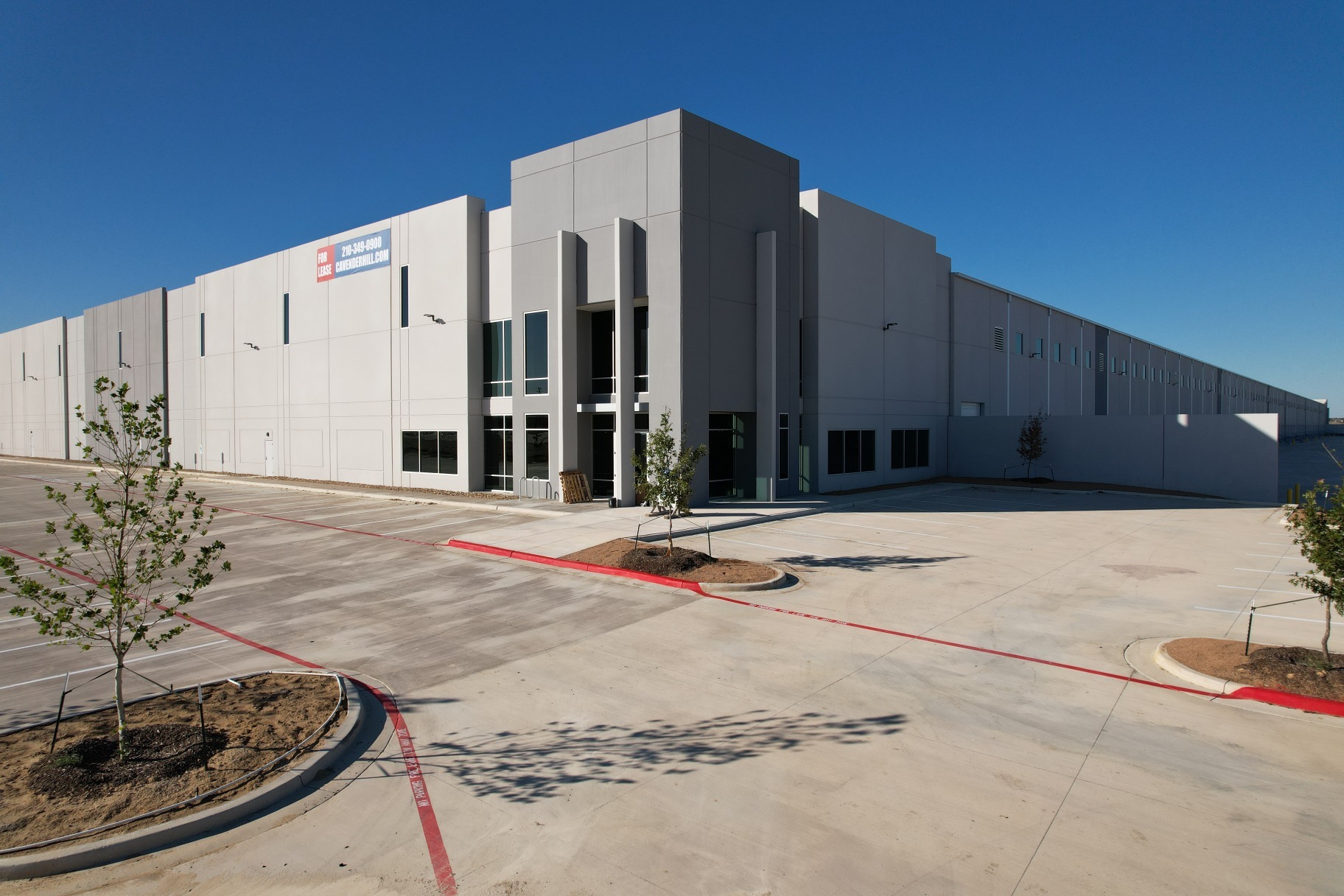Your email has been sent.
Galleria Industrial Park 7625 IH-10 E 150,000 - 317,300 SF of 4-Star Industrial Space Available in San Antonio, TX 78109



Highlights
- Class A Industrial Building with Cross-Dock Design
- 3,282 SF Spec. Office
- 288 Car Parking Stalls
- Outstanding I-10 Access & Visibility with I-10 Frontage
- 56'x43' Column Spacing w/ 60' Speed Bay
- 189 Trailer Parking Stalls
Features
All Available Space(1)
Display Rental Rate as
- Space
- Size
- Term
- Rental Rate
- Space Use
- Condition
- Available
CAM = 2.05/SF
- Lease rate does not include utilities, property expenses or building services
- 152 Loading Docks
- 36' Clear Height
- 30fc LED High-Bay Lighting in Warehouse
- Four (4) 12'x14' Ramped Drive-In Doors
- High End Trophy Space
- 3,282 SF Spec. Office
- 4,000 Amps, 480V 3-Phase Power
- One-Hundred Fifty-Two (152) 9'x10' Dock-High Doors
| Space | Size | Term | Rental Rate | Space Use | Condition | Available |
| 1st Floor | 150,000-317,300 SF | Negotiable | $6.25 /SF/YR $0.52 /SF/MO $1,983,125 /YR $165,260 /MO | Industrial | Partial Build-Out | Now |
1st Floor
| Size |
| 150,000-317,300 SF |
| Term |
| Negotiable |
| Rental Rate |
| $6.25 /SF/YR $0.52 /SF/MO $1,983,125 /YR $165,260 /MO |
| Space Use |
| Industrial |
| Condition |
| Partial Build-Out |
| Available |
| Now |
1st Floor
| Size | 150,000-317,300 SF |
| Term | Negotiable |
| Rental Rate | $6.25 /SF/YR |
| Space Use | Industrial |
| Condition | Partial Build-Out |
| Available | Now |
CAM = 2.05/SF
- Lease rate does not include utilities, property expenses or building services
- High End Trophy Space
- 152 Loading Docks
- 3,282 SF Spec. Office
- 36' Clear Height
- 4,000 Amps, 480V 3-Phase Power
- 30fc LED High-Bay Lighting in Warehouse
- One-Hundred Fifty-Two (152) 9'x10' Dock-High Doors
- Four (4) 12'x14' Ramped Drive-In Doors
Property Overview
Galleria Industrial Park, is a premier industrial property located at 7625 IH-10 E, San Antonio, TX 78109. Spanning 528,040 square feet, this facility is ideal for both distribution and manufacturing operations. It features a cross-dock design, 36-foot clear height, (152) loading docks measuring 9'x10' and (4) 12'x14' ramped drive-in doors. The property boasts 56'x43' column spacing with a 60' speed bay and is supported by a robust 4,000-amp electrical system with 480v 3-phase power. Additionally, it offers ample parking with 288 car spaces and 189 trailer spaces. Its strategic location provides excellent visibility and accessibility from I-10. Contact us to schedule a tour and explore this exceptional opportunity.
Distribution Facility Facts
Presented by

Galleria Industrial Park | 7625 IH-10 E
Hmm, there seems to have been an error sending your message. Please try again.
Thanks! Your message was sent.






