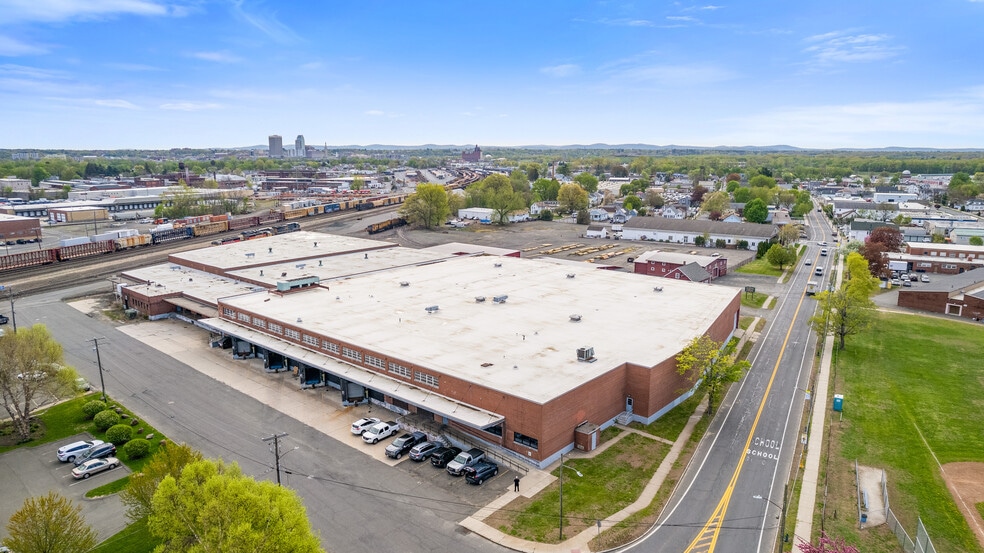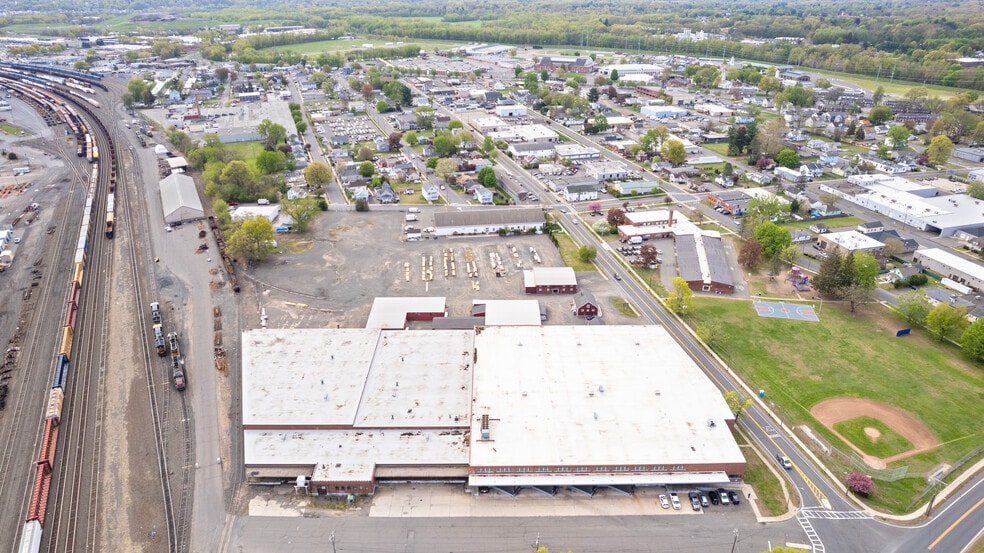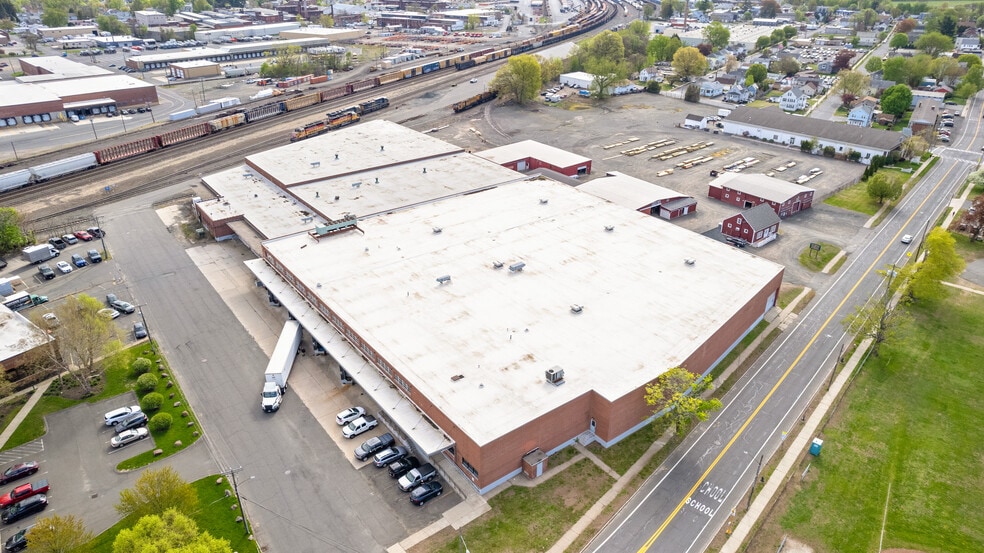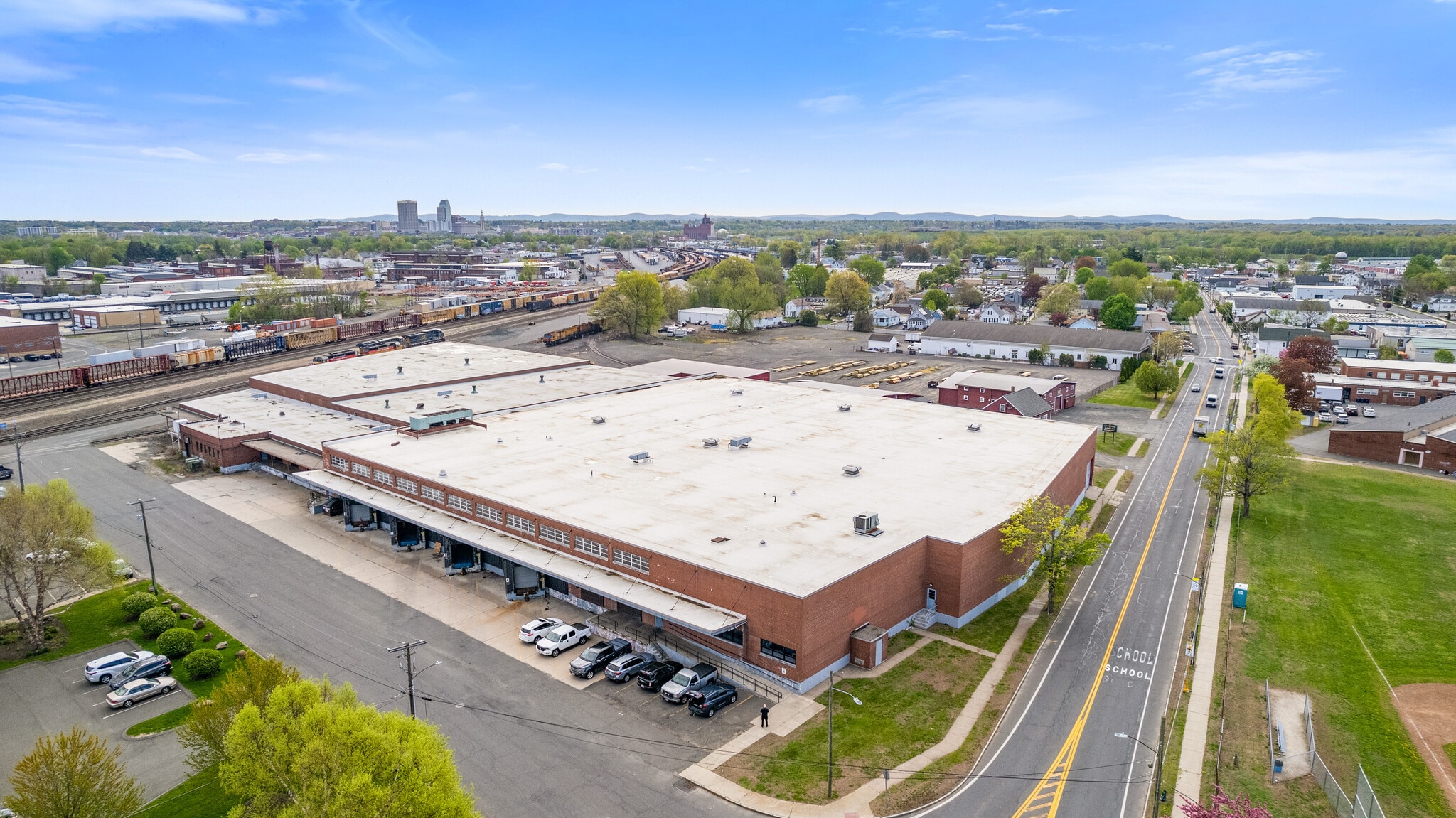Your email has been sent.
Industrial Space with Rail Spur Access 26 Sears Way 152,933 SF Industrial Building West Springfield, MA 01089 For Sale



Investment Highlights
- Location, Railroad access, Angled Docks, Large Drive-in.
- High ceilings, shipping receiving area, 3 separate office and restroom spaces.
Executive Summary
Further, HIGH POWER GREATER THAN 1.3MW OR MORE OF SOLAR POSSBILE TO INSTALL BY END OF 2026, CURRENTLY BEING DEVELOPED. DATA CENTER/MINING APPLICATIONS POSSIBLE. ROOF AN ASSET FOR INCENTIVES UNDER SMART PROGRAM ENERGY GENERATION. IDEAL LOCATION.
AVAILABLE 09/01/25. WATCH 3D TOUR (INCLUDING MEASUREMENTS) OF ALMOST EVERY SPACE OF ENTIRE WAREHOUSE/OFFICE AT MATTERPORT LINK BELOW.
https://my.matterport.com/show/?m=mqQWZfJau9v
Located on CSX rail/Railroad Access. Rail Spur: 321' on w/s of building with 4 doors.
OUTSTANDING LOCATION. Close to Highways, Businesses, Downtown. 1 mile from I-91 and Rt-5
15 Dock Doors, 2 Drive in doors. Some docks not in use but could be activated. Current Lessee only uses the four angled docks. Four to six docks have levelers.
24’ column spacing.
Masonry/Steel Building.
Ceiling height varies from 26ft in high bay room of 71,000sqft to 20-23ft in low bay room (Buyer/Tenant to verify),
Rooftop height 29ft (high bay section of 71000sqft), 23-26ft (low bay section of 64,500sqft) over ground level, per google earth pro.
~129,144sqft warehouse 1st floor, ~6,369sqft office leading to ~135,513sqft on first floor, priced at $5.5/SF.
SUB_DIVIDABLE into ~64,500SF and ~71,000SF sections on 1st floor, priced @ $6/SF NNN
~17,420sqft 2nd Floor space (in 2 spaces of 15,680SF office/storage and 1,740SF Mezzanine space) to be included; will be priced at a lower price.
Upgrades done in past: Added 4 Angled docks. New Roof in 2007, RUL till 2032. High efficiency gas-fired roof mounted (Cambridge Units) units installed 2005/2006. Security: Full monitored alarm system for fire, smoke, and burglar. Restrooms: 3 sets (2 in warehouse area / 1 set in 1st floor office / 1 set in 2nd floor office area).
Property Facts
| Sale Type | Investment or Owner User | Year Built/Renovated | 1952/2007 |
| Property Type | Industrial | Tenancy | Single |
| Property Subtype | Distribution | Parking Ratio | 0.13/1,000 SF |
| Building Class | B | Clear Ceiling Height | 24’ |
| Lot Size | 3.77 AC | No. Dock-High Doors/Loading | 15 |
| Rentable Building Area | 152,933 SF | No. Drive In / Grade-Level Doors | 2 |
| No. Stories | 1 | Opportunity Zone |
Yes
|
| Zoning | C | ||
| Sale Type | Investment or Owner User |
| Property Type | Industrial |
| Property Subtype | Distribution |
| Building Class | B |
| Lot Size | 3.77 AC |
| Rentable Building Area | 152,933 SF |
| No. Stories | 1 |
| Year Built/Renovated | 1952/2007 |
| Tenancy | Single |
| Parking Ratio | 0.13/1,000 SF |
| Clear Ceiling Height | 24’ |
| No. Dock-High Doors/Loading | 15 |
| No. Drive In / Grade-Level Doors | 2 |
| Opportunity Zone |
Yes |
| Zoning | C |
Major Tenants Click Here to Access
- Tenant
- Industry
- SF Occupied
- Rent/SF
- Lease Type
- Lease End
-

- Manufacturing
- -
- -
-
Lorem Ipsum

-
Jan 0000

Neenah, a Mativ brand (NYSE: MATV), is a market-leading manufacturer of premium packaging and specialty paper products. A trusted partner for 150 years, Neenah delivers exceptional service while providing creative, customized, and value-added solutions to its customers, bringing visions to life and transforming ideas into results.
| Tenant | Industry | SF Occupied | Rent/SF | Lease Type | Lease End | |

|
Manufacturing | - | - | Lorem Ipsum | Jan 0000 |
Space Availability
- Space
- Size
- Space Use
- Condition
- Available
Located on CSX rail/Railroad Access to property. 15 Dock Doors; 4 at an angle for easier access, 2 Drive in doors. 24’ column spacing. Outstanding location. Close to Highways, Businesses, Downtown. 1 mile from I-91 and Rt-5 New Roof in 2007. Upgraded Electric Service 600A 3-phase. Ceiling height varies from 19-24ft average being 21ft (Buyer to verify), Masonry/Steel Building 129,144sqft warehouse 1st floor, 6369sqft office leading to 135,514sqft on first floor. Ground floor of 135,514sqft at $5.5/sq.ft 21685 sqft mezzanine space that is partially unfinished; has to be included with main space. will be priced at a nominal price of $2.5/sqft. TI dollars can be given to additionally improve that space with higher rent. NNN's are low (Taxes ~$120,000, Insurance ~$33,000, Repairs and Maintenance $30,000), All Utilities to be in name of tenant.
| Space | Size | Space Use | Condition | Available |
| Ground | 65,000-135,513 SF | Industrial | Full Build-Out | Now |
| Mezzanine | 17,420 SF | Industrial | Full Build-Out | Now |
Ground
| Size |
| 65,000-135,513 SF |
| Space Use |
| Industrial |
| Condition |
| Full Build-Out |
| Available |
| Now |
Mezzanine
| Size |
| 17,420 SF |
| Space Use |
| Industrial |
| Condition |
| Full Build-Out |
| Available |
| Now |
Ground
| Size | 65,000-135,513 SF |
| Space Use | Industrial |
| Condition | Full Build-Out |
| Available | Now |
Located on CSX rail/Railroad Access to property. 15 Dock Doors; 4 at an angle for easier access, 2 Drive in doors. 24’ column spacing. Outstanding location. Close to Highways, Businesses, Downtown. 1 mile from I-91 and Rt-5 New Roof in 2007. Upgraded Electric Service 600A 3-phase. Ceiling height varies from 19-24ft average being 21ft (Buyer to verify), Masonry/Steel Building 129,144sqft warehouse 1st floor, 6369sqft office leading to 135,514sqft on first floor. Ground floor of 135,514sqft at $5.5/sq.ft 21685 sqft mezzanine space that is partially unfinished; has to be included with main space. will be priced at a nominal price of $2.5/sqft. TI dollars can be given to additionally improve that space with higher rent. NNN's are low (Taxes ~$120,000, Insurance ~$33,000, Repairs and Maintenance $30,000), All Utilities to be in name of tenant.
Mezzanine
| Size | 17,420 SF |
| Space Use | Industrial |
| Condition | Full Build-Out |
| Available | Now |
Property Taxes
| Parcel Number | WSPR-000471-002950-000005 | Improvements Assessment | $3,165,500 |
| Land Assessment | $249,600 | Total Assessment | $3,415,100 |
Property Taxes
Presented by
Sandeep Gupta
Industrial Space with Rail Spur Access | 26 Sears Way
Hmm, there seems to have been an error sending your message. Please try again.
Thanks! Your message was sent.








