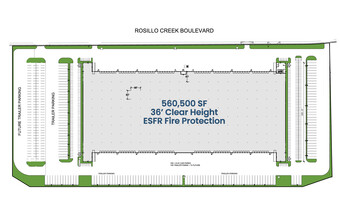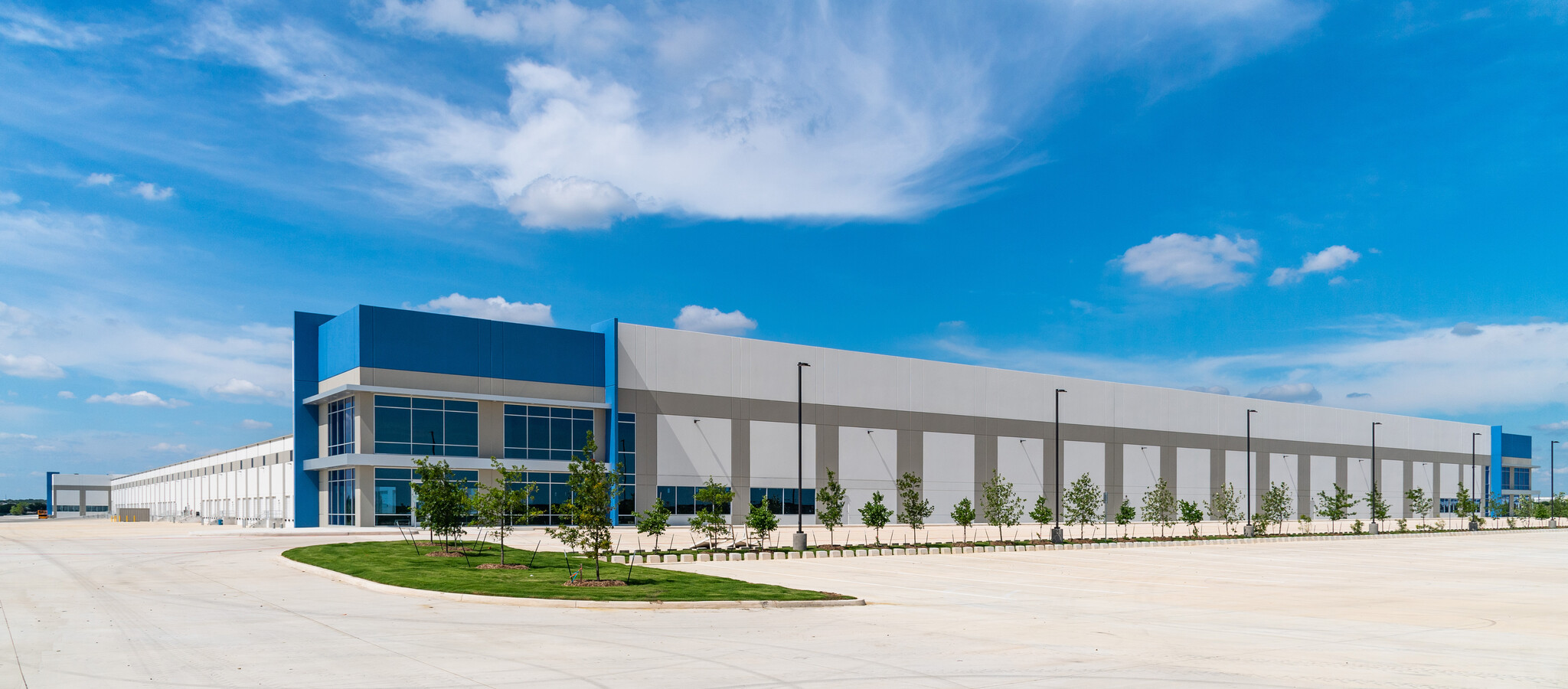Your email has been sent.
Rosillo Creek Industrial Park San Antonio, TX 78219 100,000 - 560,500 SF of Industrial Space Available
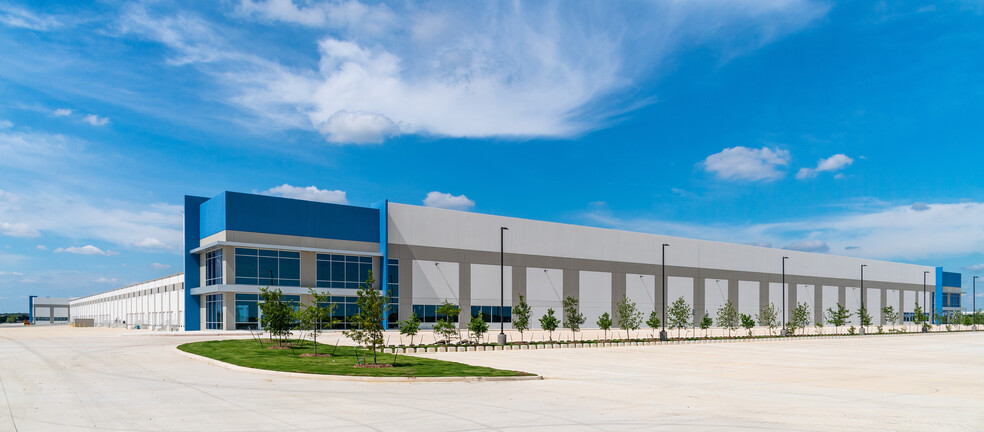
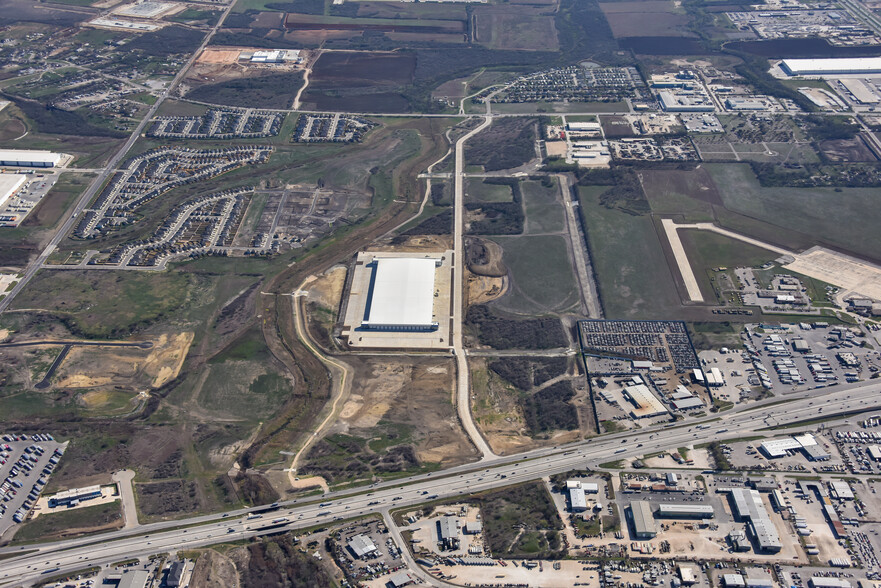
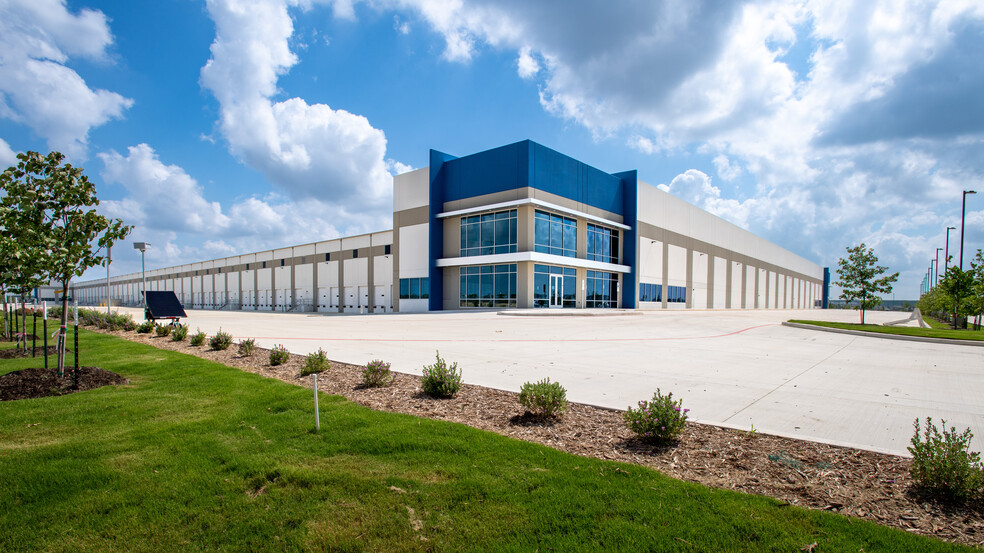
Park Highlights
- Direct Access to I-10 and E. Houston Street
- 36' Clear Height
- ESFR Fire Protection
- Cross-Dock Design
- 56' x 50' Column Spacing with 60' Speed Bays
- 207 Trailer Parks with Expansion Capability
Park Facts
Features and Amenities
- 24 Hour Access
- Signage
- Tenant Controlled HVAC
- Monument Signage
All Available Space(1)
Display Rental Rate as
- Space
- Size
- Term
- Rental Rate
- Space Use
- Condition
- Available
- Lease rate does not include utilities, property expenses or building services
- High End Trophy Space
- 4,000 Amps, 480V 3-Phase Power
- (16) 40,000lb Mechanical Pit Levelers
- Build-to-Suits Available
- 4 Drive Ins
- 112 Loading Docks
- Tilt-Wall Construction
- 341-Acre Master Planned Industrial Park
| Space | Size | Term | Rental Rate | Space Use | Condition | Available |
| 1st Floor | 100,000-560,500 SF | Negotiable | $6.50 /SF/YR $0.54 /SF/MO $3,643,250 /YR $303,604 /MO | Industrial | Shell Space | Now |
810 Rosillo Creek Blvd - 1st Floor
810 Rosillo Creek Blvd - 1st Floor
| Size | 100,000-560,500 SF |
| Term | Negotiable |
| Rental Rate | $6.50 /SF/YR |
| Space Use | Industrial |
| Condition | Shell Space |
| Available | Now |
- Lease rate does not include utilities, property expenses or building services
- 4 Drive Ins
- High End Trophy Space
- 112 Loading Docks
- 4,000 Amps, 480V 3-Phase Power
- Tilt-Wall Construction
- (16) 40,000lb Mechanical Pit Levelers
- 341-Acre Master Planned Industrial Park
- Build-to-Suits Available
Site Plan
Park Overview
Discover the Rosillo Creek Industrial Park, where cutting-edge design meets exceptional functionality. This top-tier cross-dock distribution and manufacturing facility featuring an impressive 560,500 square feet of space. Its prime location provides unmatched convenience with direct access to the high-traffic I-10 and Houston Street, ensuring effortless connectivity to key transportation routes. The facility's tilt-wall construction and ESFR fire protection system set the standard for safety and durability. Highlights include a generous 36' clear height, expansive 470' x 1,170' dimensions, and flexible column spacing of 56' x 50'. Additional features include a 60' speed bay and sixteen 40,000 lb. mechanical pit levelers. The property is powered by robust 4,000 amps, 480V 3-phase electricity, catering to diverse operational requirements. On-site, you'll find 207 trailer parks with options for expansion or outdoor storage. Located within a sprawling 341-acre industrial park, this facility is designed to propel your business forward. Contact us today to arrange your private tour and explore the possibilities!
Presented by

Rosillo Creek Industrial Park | San Antonio, TX 78219
Hmm, there seems to have been an error sending your message. Please try again.
Thanks! Your message was sent.



