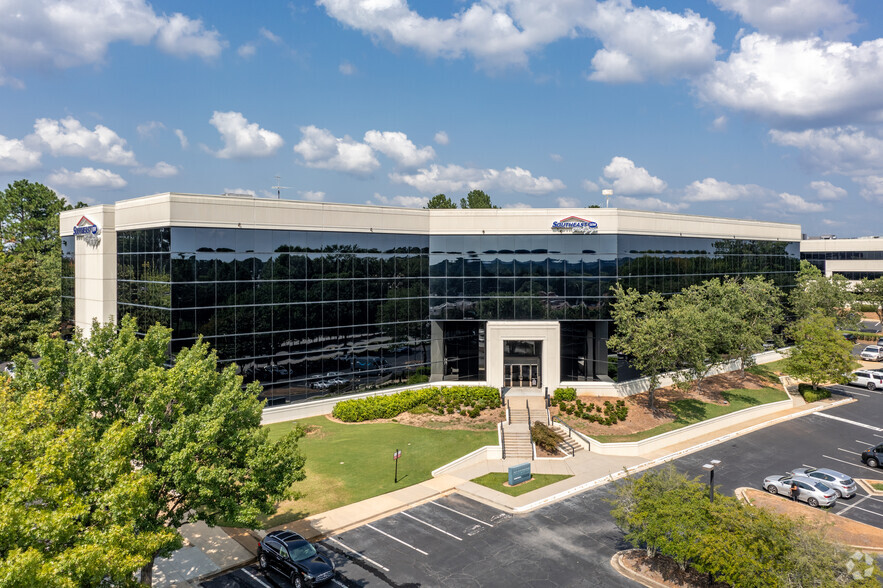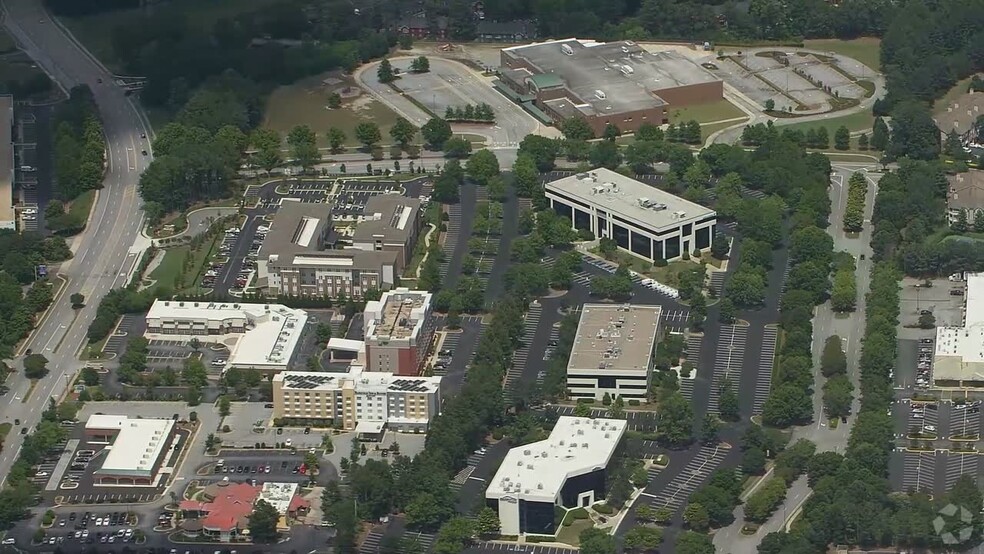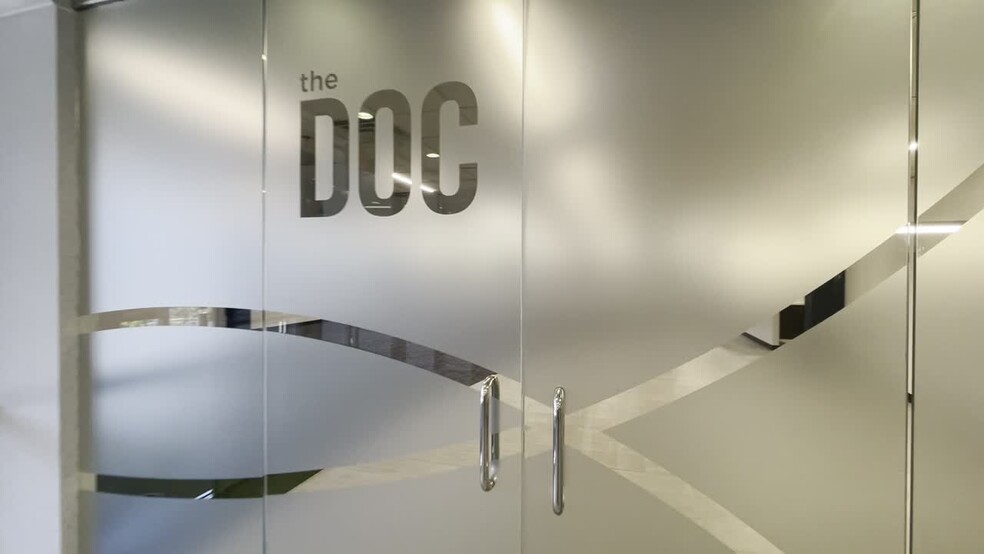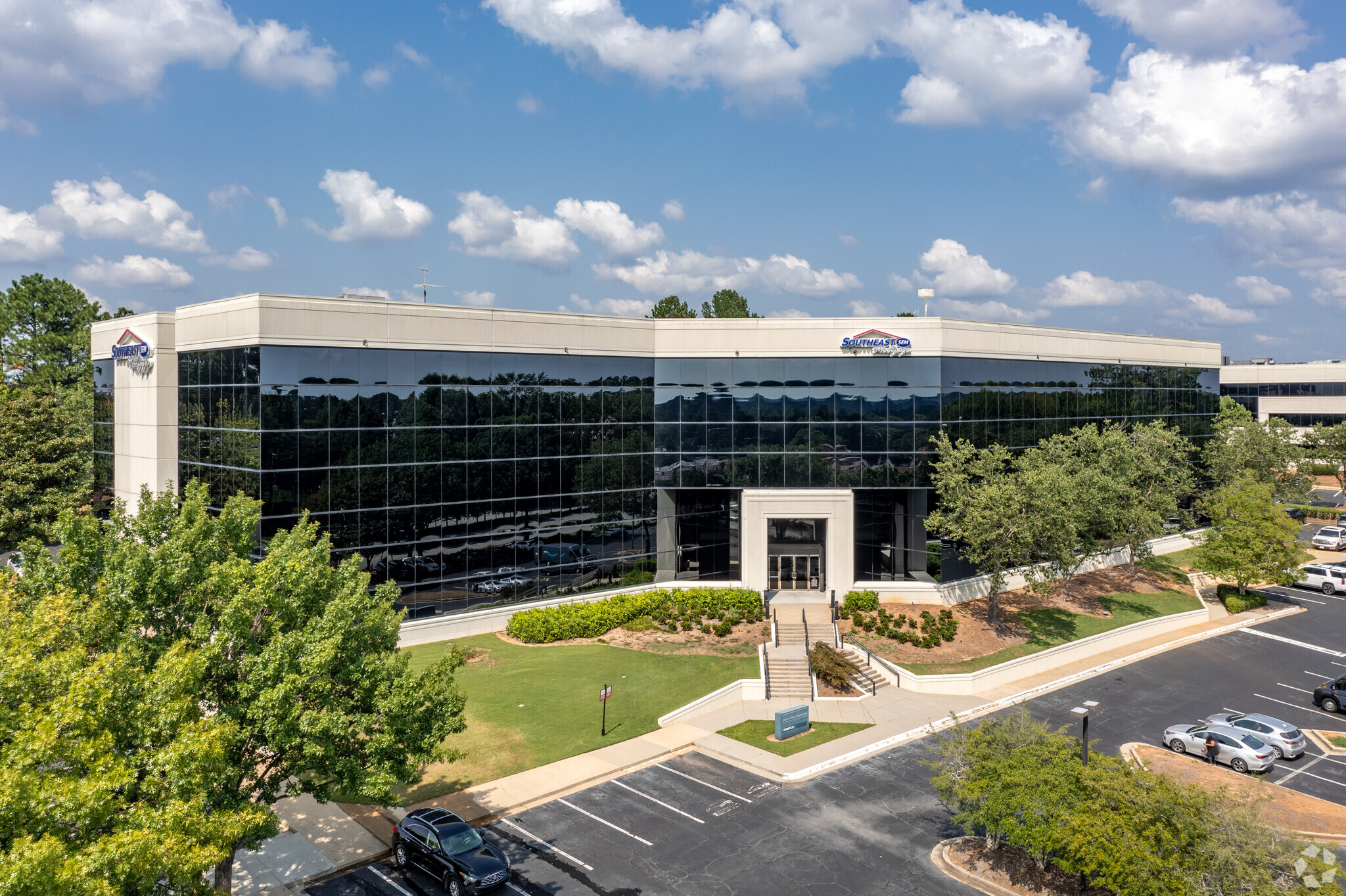Your email has been sent.
Park Highlights
- Competitive full-service rental rates.
- Nearby proximity to restaurants, retail centers, lodging and banking
- On-site property management and engineering staff
- Close proximity to unmatched convention and entertainment venues, such as the Arena at Gwinnett and the Gwinnett Convention Center
- On-site property management and engineering staff.
- Expedient ingress / egress from Interstate 85, Interstate 985, and State Highway 316 via Pleasant Hill Road and Breckinridge Boulevard.
- On-site property management and engineering staf
- Signage opportunities available
- Expedient ingress / egress from Interstate 85, Interstate 985, and State Highway 316 via Pleasant Hill Road and Breckinridge Boulevard
- Signage opportunities available.
- Nearby proximity to restaurants, retail centers, lodging and banking.
- Close proximity to unmatched convention and entertainment venues, such as the Arena at Gwinnett and the Gwinnett Convention Center.
Park Facts
| Total Space Available | 88,147 SF | Park Type | Office Park |
| Max. Contiguous | 42,240 SF |
| Total Space Available | 88,147 SF |
| Max. Contiguous | 42,240 SF |
| Park Type | Office Park |
All Available Spaces(15)
Display Rental Rate as
- Space
- Size
- Term
- Rental Rate
- Space Use
- Condition
- Available
- Rate includes utilities, building services and property expenses
- Mostly Open Floor Plan Layout
- Fully Built-Out as Standard Office
- Fits 7 - 20 People
Spec Suites are here! Recent lobby renovations, upgraded landscaping, outdoor Wi-Fi lounge and tenant lounge with indoor putting green.
- Rate includes utilities, building services and property expenses
- Fits 8 - 24 People
- Mostly Open Floor Plan Layout
Spec Suites are here! Recent lobby renovations, upgraded landscaping, outdoor Wi-Fi lounge and tenant lounge with indoor putting green.
- Rate includes utilities, building services and property expenses
- Fits 5 - 16 People
- Mostly Open Floor Plan Layout
Spec Suites are here! Recent lobby renovations, upgraded landscaping, outdoor Wi-Fi lounge and tenant lounge with indoor putting green.
- Rate includes utilities, building services and property expenses
- Fits 7 - 22 People
- Mostly Open Floor Plan Layout
In "As Is" condition. Spec Suites are here! Recent lobby renovations, upgraded landscaping, outdoor Wi-Fi lounge and tenant lounge with indoor putting green.
- Rate includes utilities, building services and property expenses
- Fits 12 - 37 People
- Mostly Open Floor Plan Layout
| Space | Size | Term | Rental Rate | Space Use | Condition | Available |
| 1st Floor, Ste 110 | 2,445 SF | Negotiable | $23.50 /SF/YR $1.96 /SF/MO $57,458 /YR $4,788 /MO | Office | Full Build-Out | Now |
| 2nd Floor, Ste 250 | 2,944 SF | Negotiable | $23.50 /SF/YR $1.96 /SF/MO $69,184 /YR $5,765 /MO | Office | Spec Suite | Now |
| 3rd Floor, Ste 300A | 1,920 SF | Negotiable | $23.50 /SF/YR $1.96 /SF/MO $45,120 /YR $3,760 /MO | Office | Spec Suite | Now |
| 3rd Floor, Ste 300B | 2,704 SF | Negotiable | $23.50 /SF/YR $1.96 /SF/MO $63,544 /YR $5,295 /MO | Office | Spec Suite | Now |
| 3rd Floor, Ste 300C | 4,624 SF | Negotiable | $23.50 /SF/YR $1.96 /SF/MO $108,664 /YR $9,055 /MO | Office | Spec Suite | Now |
3555 Koger Blvd - 1st Floor - Ste 110
3555 Koger Blvd - 2nd Floor - Ste 250
3555 Koger Blvd - 3rd Floor - Ste 300A
3555 Koger Blvd - 3rd Floor - Ste 300B
3555 Koger Blvd - 3rd Floor - Ste 300C
- Space
- Size
- Term
- Rental Rate
- Space Use
- Condition
- Available
- Rate includes utilities, building services and property expenses
- Mostly Open Floor Plan Layout
- Fully Built-Out as Standard Office
- Fits 8 - 23 People
Spec Suites are here! Recent lobby renovations, upgraded landscaping, outdoor Wi-Fi lounge and tenant lounge with indoor putting green.
- Rate includes utilities, building services and property expenses
- Mostly Open Floor Plan Layout
- Can be combined with additional space(s) for up to 9,857 SF of adjacent space
- Fully Built-Out as Standard Office
- Space is in Excellent Condition
Spec Suites are here! Recent lobby renovations, upgraded landscaping, outdoor Wi-Fi lounge and tenant lounge with indoor putting green.
- Rate includes utilities, building services and property expenses
- Mostly Open Floor Plan Layout
- Can be combined with additional space(s) for up to 9,857 SF of adjacent space
- Partially Built-Out as Standard Office
- Fits 3 - 8 People
- Rate includes utilities, building services and property expenses
- Mostly Open Floor Plan Layout
- Fully Built-Out as Standard Office
- Fits 4 - 11 People
Spec Suites are here! Recent lobby renovations, upgraded landscaping, outdoor Wi-Fi lounge and tenant lounge with indoor putting green.
- Rate includes utilities, building services and property expenses
- Mostly Open Floor Plan Layout
- Can be combined with additional space(s) for up to 9,857 SF of adjacent space
- Partially Built-Out as Standard Office
- Fits 10 - 32 People
Spec Suites are here! Recent lobby renovations, upgraded landscaping, outdoor Wi-Fi lounge and tenant lounge with indoor putting green.
- Rate includes utilities, building services and property expenses
- Mostly Open Floor Plan Layout
- Partially Built-Out as Standard Office
- Fits 8 - 25 People
Spec Suites are here! Recent lobby renovations, upgraded landscaping, outdoor Wi-Fi lounge and tenant lounge with indoor putting green.
- Rate includes utilities, building services and property expenses
- Fits 26 - 83 People
- Mostly Open Floor Plan Layout
- Space is in Excellent Condition
Spec Suites are here! Recent lobby renovations, upgraded landscaping, outdoor Wi-Fi lounge and tenant lounge with indoor putting green.
- Rate includes utilities, building services and property expenses
- Mostly Open Floor Plan Layout
- Can be combined with additional space(s) for up to 42,240 SF of adjacent space
- Partially Built-Out as Standard Office
- Fits 36 - 113 People
Spec Suites are here! Recent lobby renovations, upgraded landscaping, outdoor Wi-Fi lounge and tenant lounge with indoor putting green.
- Rate includes utilities, building services and property expenses
- Mostly Open Floor Plan Layout
- Can be combined with additional space(s) for up to 42,240 SF of adjacent space
- Partially Built-Out as Standard Office
- Fits 71 - 226 People
| Space | Size | Term | Rental Rate | Space Use | Condition | Available |
| 1st Floor, Ste 125 | 2,858 SF | 1-10 Years | $23.50 /SF/YR $1.96 /SF/MO $67,163 /YR $5,597 /MO | Office | Full Build-Out | May 01, 2026 |
| 1st Floor, Ste 160 | 5,031 SF | 1-10 Years | $23.50 /SF/YR $1.96 /SF/MO $118,229 /YR $9,852 /MO | Office | Full Build-Out | Now |
| 2nd Floor, Ste 200A | 889 SF | Negotiable | $24.50 /SF/YR $2.04 /SF/MO $21,781 /YR $1,815 /MO | Office | Partial Build-Out | Now |
| 2nd Floor, Ste 200B | 1,319 SF | 1-10 Years | $24.50 /SF/YR $2.04 /SF/MO $32,316 /YR $2,693 /MO | Office | Full Build-Out | Now |
| 2nd Floor, Ste 205 | 3,937 SF | Negotiable | $23.50 /SF/YR $1.96 /SF/MO $92,520 /YR $7,710 /MO | Office | Partial Build-Out | Now |
| 2nd Floor, Ste 220 | 3,036 SF | Negotiable | $23.50 /SF/YR $1.96 /SF/MO $71,346 /YR $5,946 /MO | Office | Partial Build-Out | Now |
| 2nd Floor, Ste 250 | 10,285 SF | Negotiable | $23.50 /SF/YR $1.96 /SF/MO $241,698 /YR $20,141 /MO | Office | Spec Suite | Now |
| 3rd Floor, Ste 300 | 14,078 SF | Negotiable | $23.50 /SF/YR $1.96 /SF/MO $330,833 /YR $27,569 /MO | Office | Partial Build-Out | Now |
| 4th Floor, Ste 400 | 28,162 SF | Negotiable | $23.50 /SF/YR $1.96 /SF/MO $661,807 /YR $55,151 /MO | Office | Partial Build-Out | Now |
3505 Koger Blvd - 1st Floor - Ste 125
3505 Koger Blvd - 1st Floor - Ste 160
3505 Koger Blvd - 2nd Floor - Ste 200A
3505 Koger Blvd - 2nd Floor - Ste 200B
3505 Koger Blvd - 2nd Floor - Ste 205
3505 Koger Blvd - 2nd Floor - Ste 220
3505 Koger Blvd - 2nd Floor - Ste 250
3505 Koger Blvd - 3rd Floor - Ste 300
3505 Koger Blvd - 4th Floor - Ste 400
- Space
- Size
- Term
- Rental Rate
- Space Use
- Condition
- Available
Spec Suites are here! Recent lobby renovations, upgraded landscaping, outdoor Wi-Fi lounge and tenant lounge with indoor putting green.
- Rate includes utilities, building services and property expenses
- Fits 10 - 32 People
- Mostly Open Floor Plan Layout
| Space | Size | Term | Rental Rate | Space Use | Condition | Available |
| 3rd Floor, Ste SPEC SUITE - 320 | 3,915 SF | Negotiable | $23.50 /SF/YR $1.96 /SF/MO $92,003 /YR $7,667 /MO | Office | Spec Suite | Now |
3575 Koger Blvd - 3rd Floor - Ste SPEC SUITE - 320
3555 Koger Blvd - 1st Floor - Ste 110
| Size | 2,445 SF |
| Term | Negotiable |
| Rental Rate | $23.50 /SF/YR |
| Space Use | Office |
| Condition | Full Build-Out |
| Available | Now |
- Rate includes utilities, building services and property expenses
- Fully Built-Out as Standard Office
- Mostly Open Floor Plan Layout
- Fits 7 - 20 People
3555 Koger Blvd - 2nd Floor - Ste 250
| Size | 2,944 SF |
| Term | Negotiable |
| Rental Rate | $23.50 /SF/YR |
| Space Use | Office |
| Condition | Spec Suite |
| Available | Now |
Spec Suites are here! Recent lobby renovations, upgraded landscaping, outdoor Wi-Fi lounge and tenant lounge with indoor putting green.
- Rate includes utilities, building services and property expenses
- Mostly Open Floor Plan Layout
- Fits 8 - 24 People
3555 Koger Blvd - 3rd Floor - Ste 300A
| Size | 1,920 SF |
| Term | Negotiable |
| Rental Rate | $23.50 /SF/YR |
| Space Use | Office |
| Condition | Spec Suite |
| Available | Now |
Spec Suites are here! Recent lobby renovations, upgraded landscaping, outdoor Wi-Fi lounge and tenant lounge with indoor putting green.
- Rate includes utilities, building services and property expenses
- Mostly Open Floor Plan Layout
- Fits 5 - 16 People
3555 Koger Blvd - 3rd Floor - Ste 300B
| Size | 2,704 SF |
| Term | Negotiable |
| Rental Rate | $23.50 /SF/YR |
| Space Use | Office |
| Condition | Spec Suite |
| Available | Now |
Spec Suites are here! Recent lobby renovations, upgraded landscaping, outdoor Wi-Fi lounge and tenant lounge with indoor putting green.
- Rate includes utilities, building services and property expenses
- Mostly Open Floor Plan Layout
- Fits 7 - 22 People
3555 Koger Blvd - 3rd Floor - Ste 300C
| Size | 4,624 SF |
| Term | Negotiable |
| Rental Rate | $23.50 /SF/YR |
| Space Use | Office |
| Condition | Spec Suite |
| Available | Now |
In "As Is" condition. Spec Suites are here! Recent lobby renovations, upgraded landscaping, outdoor Wi-Fi lounge and tenant lounge with indoor putting green.
- Rate includes utilities, building services and property expenses
- Mostly Open Floor Plan Layout
- Fits 12 - 37 People
3505 Koger Blvd - 1st Floor - Ste 125
| Size | 2,858 SF |
| Term | 1-10 Years |
| Rental Rate | $23.50 /SF/YR |
| Space Use | Office |
| Condition | Full Build-Out |
| Available | May 01, 2026 |
- Rate includes utilities, building services and property expenses
- Fully Built-Out as Standard Office
- Mostly Open Floor Plan Layout
- Fits 8 - 23 People
3505 Koger Blvd - 1st Floor - Ste 160
| Size | 5,031 SF |
| Term | 1-10 Years |
| Rental Rate | $23.50 /SF/YR |
| Space Use | Office |
| Condition | Full Build-Out |
| Available | Now |
Spec Suites are here! Recent lobby renovations, upgraded landscaping, outdoor Wi-Fi lounge and tenant lounge with indoor putting green.
- Rate includes utilities, building services and property expenses
- Fully Built-Out as Standard Office
- Mostly Open Floor Plan Layout
- Space is in Excellent Condition
- Can be combined with additional space(s) for up to 9,857 SF of adjacent space
3505 Koger Blvd - 2nd Floor - Ste 200A
| Size | 889 SF |
| Term | Negotiable |
| Rental Rate | $24.50 /SF/YR |
| Space Use | Office |
| Condition | Partial Build-Out |
| Available | Now |
Spec Suites are here! Recent lobby renovations, upgraded landscaping, outdoor Wi-Fi lounge and tenant lounge with indoor putting green.
- Rate includes utilities, building services and property expenses
- Partially Built-Out as Standard Office
- Mostly Open Floor Plan Layout
- Fits 3 - 8 People
- Can be combined with additional space(s) for up to 9,857 SF of adjacent space
3505 Koger Blvd - 2nd Floor - Ste 200B
| Size | 1,319 SF |
| Term | 1-10 Years |
| Rental Rate | $24.50 /SF/YR |
| Space Use | Office |
| Condition | Full Build-Out |
| Available | Now |
- Rate includes utilities, building services and property expenses
- Fully Built-Out as Standard Office
- Mostly Open Floor Plan Layout
- Fits 4 - 11 People
3505 Koger Blvd - 2nd Floor - Ste 205
| Size | 3,937 SF |
| Term | Negotiable |
| Rental Rate | $23.50 /SF/YR |
| Space Use | Office |
| Condition | Partial Build-Out |
| Available | Now |
Spec Suites are here! Recent lobby renovations, upgraded landscaping, outdoor Wi-Fi lounge and tenant lounge with indoor putting green.
- Rate includes utilities, building services and property expenses
- Partially Built-Out as Standard Office
- Mostly Open Floor Plan Layout
- Fits 10 - 32 People
- Can be combined with additional space(s) for up to 9,857 SF of adjacent space
3505 Koger Blvd - 2nd Floor - Ste 220
| Size | 3,036 SF |
| Term | Negotiable |
| Rental Rate | $23.50 /SF/YR |
| Space Use | Office |
| Condition | Partial Build-Out |
| Available | Now |
Spec Suites are here! Recent lobby renovations, upgraded landscaping, outdoor Wi-Fi lounge and tenant lounge with indoor putting green.
- Rate includes utilities, building services and property expenses
- Partially Built-Out as Standard Office
- Mostly Open Floor Plan Layout
- Fits 8 - 25 People
3505 Koger Blvd - 2nd Floor - Ste 250
| Size | 10,285 SF |
| Term | Negotiable |
| Rental Rate | $23.50 /SF/YR |
| Space Use | Office |
| Condition | Spec Suite |
| Available | Now |
Spec Suites are here! Recent lobby renovations, upgraded landscaping, outdoor Wi-Fi lounge and tenant lounge with indoor putting green.
- Rate includes utilities, building services and property expenses
- Mostly Open Floor Plan Layout
- Fits 26 - 83 People
- Space is in Excellent Condition
3505 Koger Blvd - 3rd Floor - Ste 300
| Size | 14,078 SF |
| Term | Negotiable |
| Rental Rate | $23.50 /SF/YR |
| Space Use | Office |
| Condition | Partial Build-Out |
| Available | Now |
Spec Suites are here! Recent lobby renovations, upgraded landscaping, outdoor Wi-Fi lounge and tenant lounge with indoor putting green.
- Rate includes utilities, building services and property expenses
- Partially Built-Out as Standard Office
- Mostly Open Floor Plan Layout
- Fits 36 - 113 People
- Can be combined with additional space(s) for up to 42,240 SF of adjacent space
3505 Koger Blvd - 4th Floor - Ste 400
| Size | 28,162 SF |
| Term | Negotiable |
| Rental Rate | $23.50 /SF/YR |
| Space Use | Office |
| Condition | Partial Build-Out |
| Available | Now |
Spec Suites are here! Recent lobby renovations, upgraded landscaping, outdoor Wi-Fi lounge and tenant lounge with indoor putting green.
- Rate includes utilities, building services and property expenses
- Partially Built-Out as Standard Office
- Mostly Open Floor Plan Layout
- Fits 71 - 226 People
- Can be combined with additional space(s) for up to 42,240 SF of adjacent space
3575 Koger Blvd - 3rd Floor - Ste SPEC SUITE - 320
| Size | 3,915 SF |
| Term | Negotiable |
| Rental Rate | $23.50 /SF/YR |
| Space Use | Office |
| Condition | Spec Suite |
| Available | Now |
Spec Suites are here! Recent lobby renovations, upgraded landscaping, outdoor Wi-Fi lounge and tenant lounge with indoor putting green.
- Rate includes utilities, building services and property expenses
- Mostly Open Floor Plan Layout
- Fits 10 - 32 People
Park Overview
Duluth Office Center is a three-building, Class A office development located in Duluth. The buildings development features consist of: a conference facility, on-site property management and engineering staff, high visibility off of Pleasant Hill Road, proximity to restaurants, retail centers, lodging and banking. Duluth Office Center also offers parking up to 4.5:1000 SF. Duluth Office Center is prominently positioned off of Interstate 85 at the corner of Pleasant Hill Road and Breckenridge Boulevard. Offering competitive full service rental rates and premier visibility from Pleasant Hill Road, Duluth Office Center is the Northeast sub market' s choice for a high-quality professional environment.
Presented by

Duluth Office Center | Duluth, GA 30096
Hmm, there seems to have been an error sending your message. Please try again.
Thanks! Your message was sent.






































