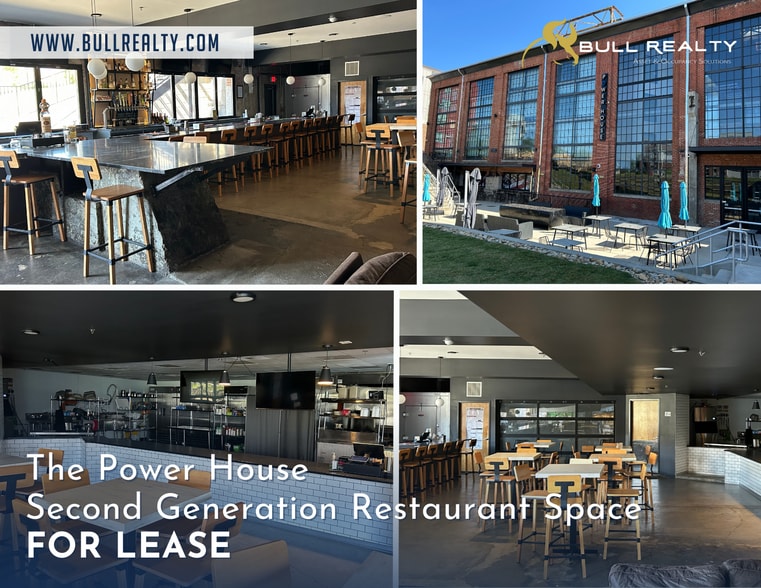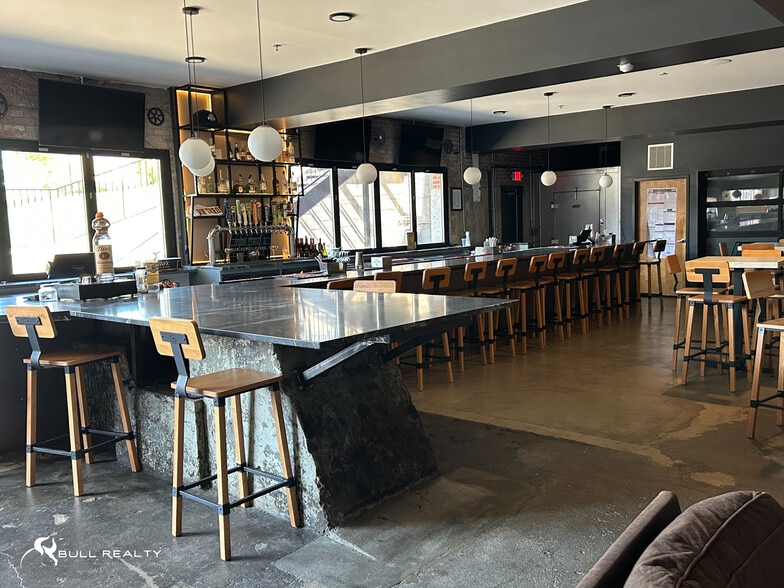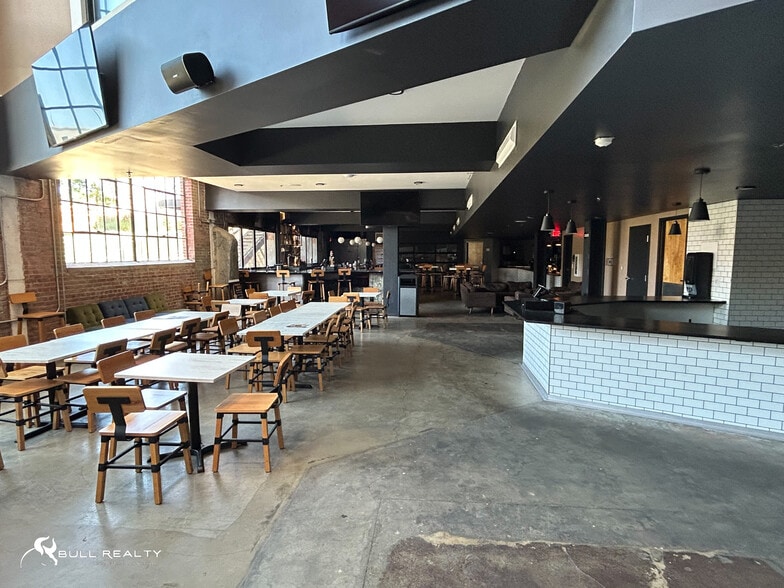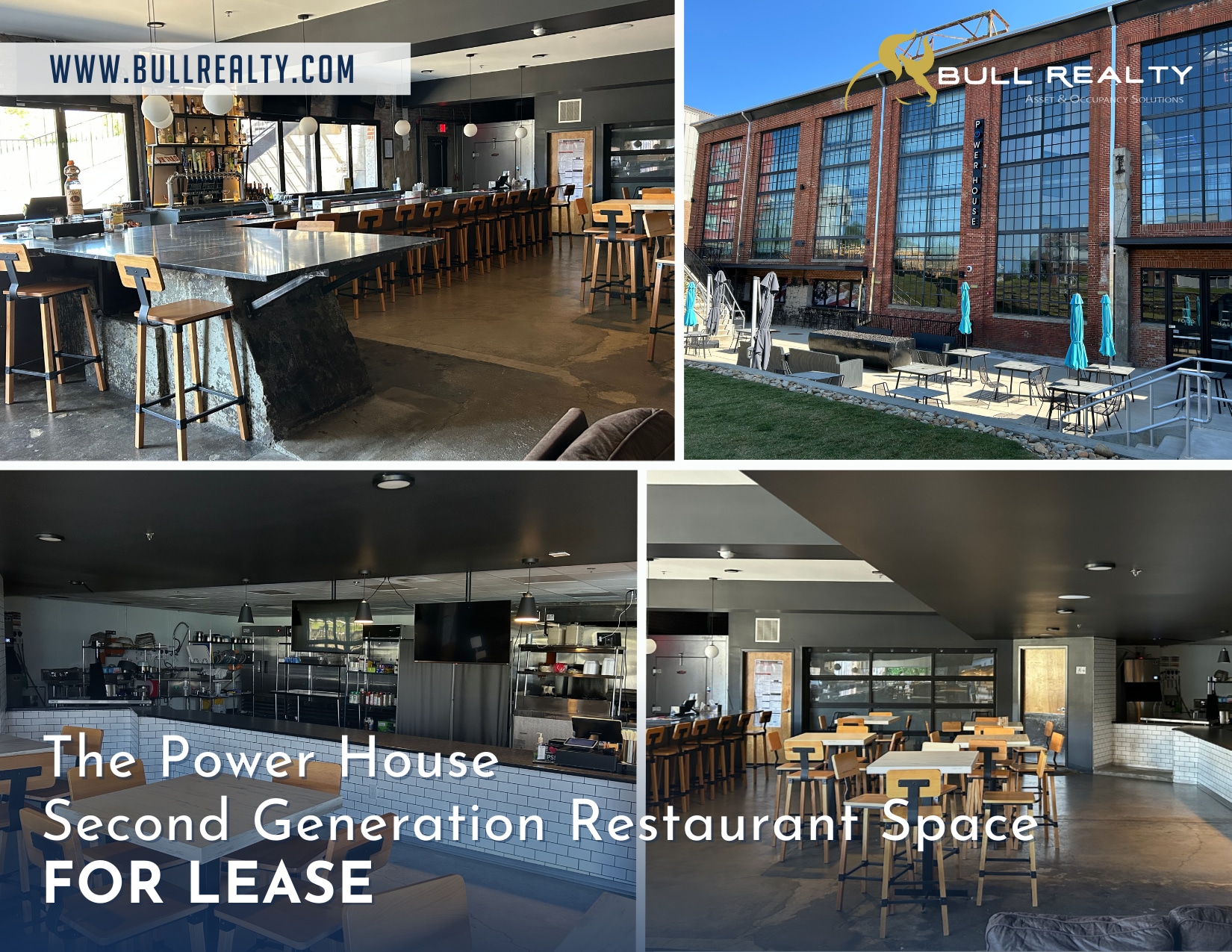Your email has been sent.
Second Generation Restaurant Space 378 Technology Center Way 814 - 4,464 SF of 4-Star Space Available in Rock Hill, SC 29730



HIGHLIGHTS
- Outdoor patio seating and bar
- Newly renovated, triple-height open lobby that provides a fabulous entrance experience
- Space is adjacent to event lawn, free covered parking for patrons
- Second generation space saving tenant improvement costs
- Seating space for ±150
- Bull Realty SC License #: 13327
ALL AVAILABLE SPACES(2)
Display Rental Rate as
- SPACE
- SIZE
- TERM
- RENTAL RATE
- SPACE USE
- CONDITION
- AVAILABLE
Opportunity to secure prime restaurant location at Powerhouse, an award-winning adaptive reuse development. The built out restaurant and bar space features inviting historic architectural design features and an awesome outdoor patio/bar. Furniture, fixtures and equipment in place and ready to go. - Second generation space saving tenant improvement costs - Newly renovated, triple-height open lobby that provides a fabulous entrance experience - Indoor and outdoor restrooms outside of rentable square footage - Seating space for ±150 - Space is adjacent to event lawn - Events in the lawn can be coordinated - Free covered parking for patrons
- Listed rate may not include certain utilities, building services and property expenses
- Space is in Excellent Condition
- Fully Built-Out as a Restaurant or Café Space
The Power House is a mixed use, residential, commercial, and event space property in Rock Hill, SC. Part of the much larger University Center redevelopment, the Power House is a premier location for food, fun, and fellowship. With the Rock Hill Sports and Event Center nearly a block away, the Power House is a steady attraction for visitors to the arena, those staying in the nearby Cambria Hotel, and in the numerous apartments surrounding the Power House. The green lawn, and event space, has capacity to host up to six thousand guests, and this in tandem with a marketing and event team consisting of the landlord, the operators, and the city drive thousands of guests to, and through, the property on a weekly basis. Additionally, Winthrop University, a close neighbor to the Power House, is just across Stewart Avenue heading northeast from the location. The Power House is conveniently located, roughly seven minutes from I-77, fifteen minutes from Fort Mill, SC, and is directly on the main thoroughfare connecting Columbia, SC with Charlotte, NC. This one-of-a-kind commercial space is on the second floor of the building and provides your future customers an excellent view of the Food Hall below and front facing event space.
- Listed rate may not include certain utilities, building services and property expenses
- Mostly Open Floor Plan Layout
- Partially Built-Out as Standard Retail Space
| Space | Size | Term | Rental Rate | Space Use | Condition | Available |
| Ground | 3,650 SF | Negotiable | $26.00 /SF/YR $2.17 /SF/MO $94,900 /YR $7,908 /MO | Retail | Full Build-Out | Now |
| 2nd Floor, Ste 1212 | 814 SF | Negotiable | $31.28 /SF/YR $2.61 /SF/MO $25,462 /YR $2,122 /MO | Office/Retail | Partial Build-Out | Now |
Ground
| Size |
| 3,650 SF |
| Term |
| Negotiable |
| Rental Rate |
| $26.00 /SF/YR $2.17 /SF/MO $94,900 /YR $7,908 /MO |
| Space Use |
| Retail |
| Condition |
| Full Build-Out |
| Available |
| Now |
2nd Floor, Ste 1212
| Size |
| 814 SF |
| Term |
| Negotiable |
| Rental Rate |
| $31.28 /SF/YR $2.61 /SF/MO $25,462 /YR $2,122 /MO |
| Space Use |
| Office/Retail |
| Condition |
| Partial Build-Out |
| Available |
| Now |
Ground
| Size | 3,650 SF |
| Term | Negotiable |
| Rental Rate | $26.00 /SF/YR |
| Space Use | Retail |
| Condition | Full Build-Out |
| Available | Now |
Opportunity to secure prime restaurant location at Powerhouse, an award-winning adaptive reuse development. The built out restaurant and bar space features inviting historic architectural design features and an awesome outdoor patio/bar. Furniture, fixtures and equipment in place and ready to go. - Second generation space saving tenant improvement costs - Newly renovated, triple-height open lobby that provides a fabulous entrance experience - Indoor and outdoor restrooms outside of rentable square footage - Seating space for ±150 - Space is adjacent to event lawn - Events in the lawn can be coordinated - Free covered parking for patrons
- Listed rate may not include certain utilities, building services and property expenses
- Fully Built-Out as a Restaurant or Café Space
- Space is in Excellent Condition
2nd Floor, Ste 1212
| Size | 814 SF |
| Term | Negotiable |
| Rental Rate | $31.28 /SF/YR |
| Space Use | Office/Retail |
| Condition | Partial Build-Out |
| Available | Now |
The Power House is a mixed use, residential, commercial, and event space property in Rock Hill, SC. Part of the much larger University Center redevelopment, the Power House is a premier location for food, fun, and fellowship. With the Rock Hill Sports and Event Center nearly a block away, the Power House is a steady attraction for visitors to the arena, those staying in the nearby Cambria Hotel, and in the numerous apartments surrounding the Power House. The green lawn, and event space, has capacity to host up to six thousand guests, and this in tandem with a marketing and event team consisting of the landlord, the operators, and the city drive thousands of guests to, and through, the property on a weekly basis. Additionally, Winthrop University, a close neighbor to the Power House, is just across Stewart Avenue heading northeast from the location. The Power House is conveniently located, roughly seven minutes from I-77, fifteen minutes from Fort Mill, SC, and is directly on the main thoroughfare connecting Columbia, SC with Charlotte, NC. This one-of-a-kind commercial space is on the second floor of the building and provides your future customers an excellent view of the Food Hall below and front facing event space.
- Listed rate may not include certain utilities, building services and property expenses
- Partially Built-Out as Standard Retail Space
- Mostly Open Floor Plan Layout
ABOUT THE PROPERTY
Opportunity to secure prime restaurant location at Powerhouse, an award-winning adaptive reuse development. The built out restaurant and bar space features inviting historic architectural design features and an awesome outdoor patio/bar. Furniture, fixtures and equipment in place and ready to go. Powerhouse is part of the University Center development featuring 305 student housing beds, 150 multifamily residences, the 110 room Cambria hotel, and The Rock Hill Sports & Event Center with over 110,000 visitors per year. More demand drivers are underway. The Bleachery Fieldhouse arena is under construction across the street, 250 more student housing beds are under construction and another 140 apartments are in planning on the University Center development.
PROPERTY FACTS
| Total Space Available | 4,464 SF | Property Subtype | Apartment |
| No. Units | 3 | Building Size | 37,640 SF |
| Property Type | Multifamily | Year Built | 2023 |
| Total Space Available | 4,464 SF |
| No. Units | 3 |
| Property Type | Multifamily |
| Property Subtype | Apartment |
| Building Size | 37,640 SF |
| Year Built | 2023 |
Presented by

Second Generation Restaurant Space | 378 Technology Center Way
Hmm, there seems to have been an error sending your message. Please try again.
Thanks! Your message was sent.










