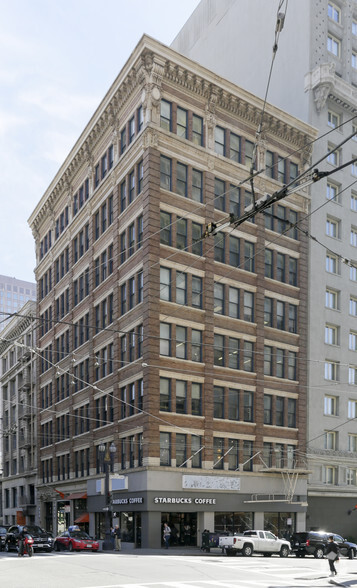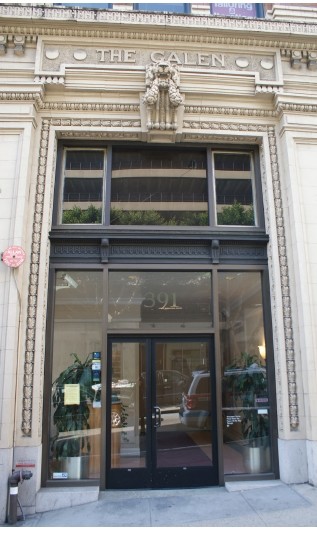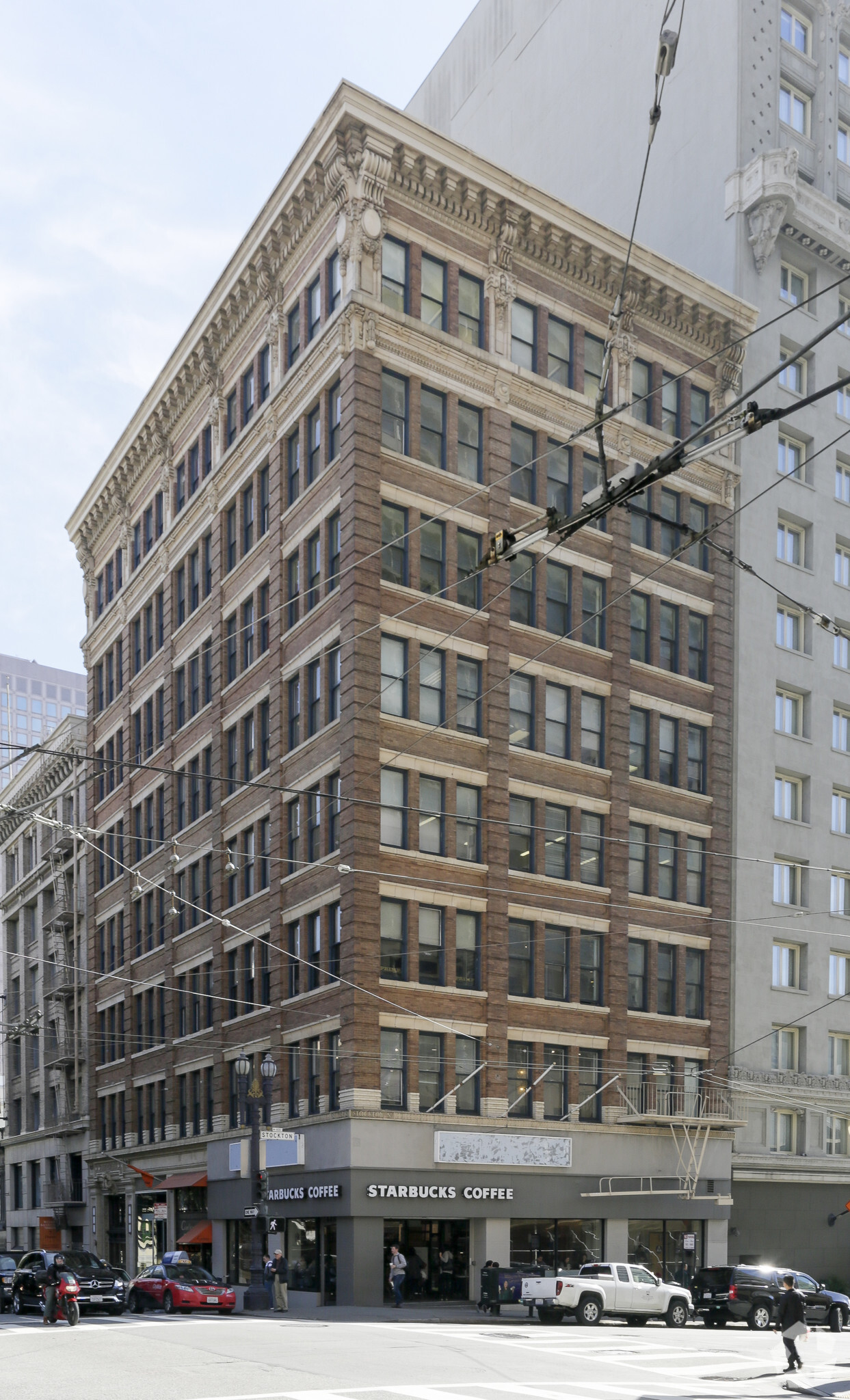Your email has been sent.
Highlights
- Prominent Sutter & Stockton corner location one block from Union Square.
- Responsive local owner/manager and lobby security.
- Easy access to BART and multiple SF Muni lines.
- Parking at the 1,865-stall Sutter/Stockton Garage (across the Street).
- Good natural light with operable windows and high ceilings.
- Short walk to Union Square hotels, shops, and restaurants.
All Available Spaces(9)
Display Rental Rate as
- Space
- Size
- Term
- Rental Rate
- Space Use
- Condition
- Available
Private offices/suites encourage social distancing practices
- Rate includes utilities, building services and property expenses
- Office intensive layout
- Quick, simple lease process
- Fully Built-Out as Standard Office
- Can be combined with additional space(s) for up to 3,386 SF of adjacent space
Private offices/suites encourage social distancing practices
- Rate includes utilities, building services and property expenses
- Office intensive layout
- Quick, simple lease process
- Fully Built-Out as Standard Office
- Can be combined with additional space(s) for up to 3,386 SF of adjacent space
Private offices/suites encourage social distancing practices
- Rate includes utilities, building services and property expenses
- Office intensive layout
- Quick, simple lease process
- Fully Built-Out as Standard Office
- Can be combined with additional space(s) for up to 3,386 SF of adjacent space
Private offices/suites encourage social distancing practices
- Rate includes utilities, building services and property expenses
- Office intensive layout
- Quick, simple lease process
- Fully Built-Out as Standard Office
- Can be combined with additional space(s) for up to 3,386 SF of adjacent space
Private offices/suites encourage social distancing practices
- Rate includes utilities, building services and property expenses
- Office intensive layout
- Quick, simple lease process
- Fully Built-Out as Standard Office
- Can be combined with additional space(s) for up to 3,386 SF of adjacent space
Private offices/suites encourage social distancing practices
- Rate includes utilities, building services and property expenses
- Office intensive layout
- Quick, simple lease process
- Fully Built-Out as Standard Office
- Can be combined with additional space(s) for up to 3,386 SF of adjacent space
Private offices/suites encourage social distancing practices
- Rate includes utilities, building services and property expenses
- Office intensive layout
- Fully Built-Out as Standard Office
- Quick, simple lease process
Corner suite. The suite is 1 open space, private office.
- Rate includes utilities, building services and property expenses
- Open Floor Plan Layout
- High Ceilings
- Open-Plan
- Operable windows.
- Fully Built-Out as Standard Office
- Corner Space
- Natural Light
- Good natural light.
- High ceilings.
Suite 605 is 1 open space, private office.
- Rate includes utilities, building services and property expenses
- Open Floor Plan Layout
- Natural Light
- Good natural light.
- High ceilings.
- Fully Built-Out as Standard Office
- High Ceilings
- Open-Plan
- Operable windows.
| Space | Size | Term | Rental Rate | Space Use | Condition | Available |
| 2nd Floor, Ste 201 | 459 SF | Negotiable | Upon Request Upon Request Upon Request Upon Request | Office | Full Build-Out | Now |
| 2nd Floor, Ste 205 | 953 SF | Negotiable | Upon Request Upon Request Upon Request Upon Request | Office | Full Build-Out | Now |
| 2nd Floor, Ste 206 | 139 SF | Negotiable | Upon Request Upon Request Upon Request Upon Request | Office | Full Build-Out | Now |
| 2nd Floor, Ste 207 | 336 SF | Negotiable | Upon Request Upon Request Upon Request Upon Request | Office | Full Build-Out | Now |
| 2nd Floor, Ste 208 | 700 SF | Negotiable | Upon Request Upon Request Upon Request Upon Request | Office | Full Build-Out | Now |
| 2nd Floor, Ste 209 | 799 SF | Negotiable | Upon Request Upon Request Upon Request Upon Request | Office | Full Build-Out | Now |
| 4th Floor, Ste 415 | 492 SF | Negotiable | Upon Request Upon Request Upon Request Upon Request | Office | Full Build-Out | Now |
| 6th Floor, Ste 601 | 203 SF | Negotiable | Upon Request Upon Request Upon Request Upon Request | Office | Full Build-Out | Now |
| 6th Floor, Ste 605 | 209 SF | Negotiable | Upon Request Upon Request Upon Request Upon Request | Office | Full Build-Out | Now |
2nd Floor, Ste 201
| Size |
| 459 SF |
| Term |
| Negotiable |
| Rental Rate |
| Upon Request Upon Request Upon Request Upon Request |
| Space Use |
| Office |
| Condition |
| Full Build-Out |
| Available |
| Now |
2nd Floor, Ste 205
| Size |
| 953 SF |
| Term |
| Negotiable |
| Rental Rate |
| Upon Request Upon Request Upon Request Upon Request |
| Space Use |
| Office |
| Condition |
| Full Build-Out |
| Available |
| Now |
2nd Floor, Ste 206
| Size |
| 139 SF |
| Term |
| Negotiable |
| Rental Rate |
| Upon Request Upon Request Upon Request Upon Request |
| Space Use |
| Office |
| Condition |
| Full Build-Out |
| Available |
| Now |
2nd Floor, Ste 207
| Size |
| 336 SF |
| Term |
| Negotiable |
| Rental Rate |
| Upon Request Upon Request Upon Request Upon Request |
| Space Use |
| Office |
| Condition |
| Full Build-Out |
| Available |
| Now |
2nd Floor, Ste 208
| Size |
| 700 SF |
| Term |
| Negotiable |
| Rental Rate |
| Upon Request Upon Request Upon Request Upon Request |
| Space Use |
| Office |
| Condition |
| Full Build-Out |
| Available |
| Now |
2nd Floor, Ste 209
| Size |
| 799 SF |
| Term |
| Negotiable |
| Rental Rate |
| Upon Request Upon Request Upon Request Upon Request |
| Space Use |
| Office |
| Condition |
| Full Build-Out |
| Available |
| Now |
4th Floor, Ste 415
| Size |
| 492 SF |
| Term |
| Negotiable |
| Rental Rate |
| Upon Request Upon Request Upon Request Upon Request |
| Space Use |
| Office |
| Condition |
| Full Build-Out |
| Available |
| Now |
6th Floor, Ste 601
| Size |
| 203 SF |
| Term |
| Negotiable |
| Rental Rate |
| Upon Request Upon Request Upon Request Upon Request |
| Space Use |
| Office |
| Condition |
| Full Build-Out |
| Available |
| Now |
6th Floor, Ste 605
| Size |
| 209 SF |
| Term |
| Negotiable |
| Rental Rate |
| Upon Request Upon Request Upon Request Upon Request |
| Space Use |
| Office |
| Condition |
| Full Build-Out |
| Available |
| Now |
2nd Floor, Ste 201
| Size | 459 SF |
| Term | Negotiable |
| Rental Rate | Upon Request |
| Space Use | Office |
| Condition | Full Build-Out |
| Available | Now |
Private offices/suites encourage social distancing practices
- Rate includes utilities, building services and property expenses
- Fully Built-Out as Standard Office
- Office intensive layout
- Can be combined with additional space(s) for up to 3,386 SF of adjacent space
- Quick, simple lease process
2nd Floor, Ste 205
| Size | 953 SF |
| Term | Negotiable |
| Rental Rate | Upon Request |
| Space Use | Office |
| Condition | Full Build-Out |
| Available | Now |
Private offices/suites encourage social distancing practices
- Rate includes utilities, building services and property expenses
- Fully Built-Out as Standard Office
- Office intensive layout
- Can be combined with additional space(s) for up to 3,386 SF of adjacent space
- Quick, simple lease process
2nd Floor, Ste 206
| Size | 139 SF |
| Term | Negotiable |
| Rental Rate | Upon Request |
| Space Use | Office |
| Condition | Full Build-Out |
| Available | Now |
Private offices/suites encourage social distancing practices
- Rate includes utilities, building services and property expenses
- Fully Built-Out as Standard Office
- Office intensive layout
- Can be combined with additional space(s) for up to 3,386 SF of adjacent space
- Quick, simple lease process
2nd Floor, Ste 207
| Size | 336 SF |
| Term | Negotiable |
| Rental Rate | Upon Request |
| Space Use | Office |
| Condition | Full Build-Out |
| Available | Now |
Private offices/suites encourage social distancing practices
- Rate includes utilities, building services and property expenses
- Fully Built-Out as Standard Office
- Office intensive layout
- Can be combined with additional space(s) for up to 3,386 SF of adjacent space
- Quick, simple lease process
2nd Floor, Ste 208
| Size | 700 SF |
| Term | Negotiable |
| Rental Rate | Upon Request |
| Space Use | Office |
| Condition | Full Build-Out |
| Available | Now |
Private offices/suites encourage social distancing practices
- Rate includes utilities, building services and property expenses
- Fully Built-Out as Standard Office
- Office intensive layout
- Can be combined with additional space(s) for up to 3,386 SF of adjacent space
- Quick, simple lease process
2nd Floor, Ste 209
| Size | 799 SF |
| Term | Negotiable |
| Rental Rate | Upon Request |
| Space Use | Office |
| Condition | Full Build-Out |
| Available | Now |
Private offices/suites encourage social distancing practices
- Rate includes utilities, building services and property expenses
- Fully Built-Out as Standard Office
- Office intensive layout
- Can be combined with additional space(s) for up to 3,386 SF of adjacent space
- Quick, simple lease process
4th Floor, Ste 415
| Size | 492 SF |
| Term | Negotiable |
| Rental Rate | Upon Request |
| Space Use | Office |
| Condition | Full Build-Out |
| Available | Now |
Private offices/suites encourage social distancing practices
- Rate includes utilities, building services and property expenses
- Fully Built-Out as Standard Office
- Office intensive layout
- Quick, simple lease process
6th Floor, Ste 601
| Size | 203 SF |
| Term | Negotiable |
| Rental Rate | Upon Request |
| Space Use | Office |
| Condition | Full Build-Out |
| Available | Now |
Corner suite. The suite is 1 open space, private office.
- Rate includes utilities, building services and property expenses
- Fully Built-Out as Standard Office
- Open Floor Plan Layout
- Corner Space
- High Ceilings
- Natural Light
- Open-Plan
- Good natural light.
- Operable windows.
- High ceilings.
6th Floor, Ste 605
| Size | 209 SF |
| Term | Negotiable |
| Rental Rate | Upon Request |
| Space Use | Office |
| Condition | Full Build-Out |
| Available | Now |
Suite 605 is 1 open space, private office.
- Rate includes utilities, building services and property expenses
- Fully Built-Out as Standard Office
- Open Floor Plan Layout
- High Ceilings
- Natural Light
- Open-Plan
- Good natural light.
- Operable windows.
- High ceilings.
Property Overview
Prominent Sutter & Stockton corner location one block from Union Square. This office building has good natural light with operable windows and high ceilings. Short walk to Union Square hotels, shops, and restaurants.
- Bus Line
- Commuter Rail
- Metro/Subway
- Restaurant
- Signage
- High Ceilings
- Natural Light
Property Facts
Select Tenants
- Floor
- Tenant Name
- Industry
- 2nd
- C & N Engineers Inc
- Professional, Scientific, and Technical Services
- 2nd
- Encore Bridal
- Retailer
- 5th
- Fu's Natural Healing Center Inc
- Health Care and Social Assistance
- 4th
- Galen Building
- Real Estate
- 4th
- JTB USA Inc
- Transportation and Warehousing
- 4th
- Jtpusa INC
- Transportation and Warehousing
- 5th
- Lassen Tours
- Transportation and Warehousing
- 3rd
- Primp
- Services
- 1st
- Starbucks
- Retailer
- Multiple
- Veo Optics
- Health Care and Social Assistance
Presented by

Galen Building | 391 Sutter St
Hmm, there seems to have been an error sending your message. Please try again.
Thanks! Your message was sent.










