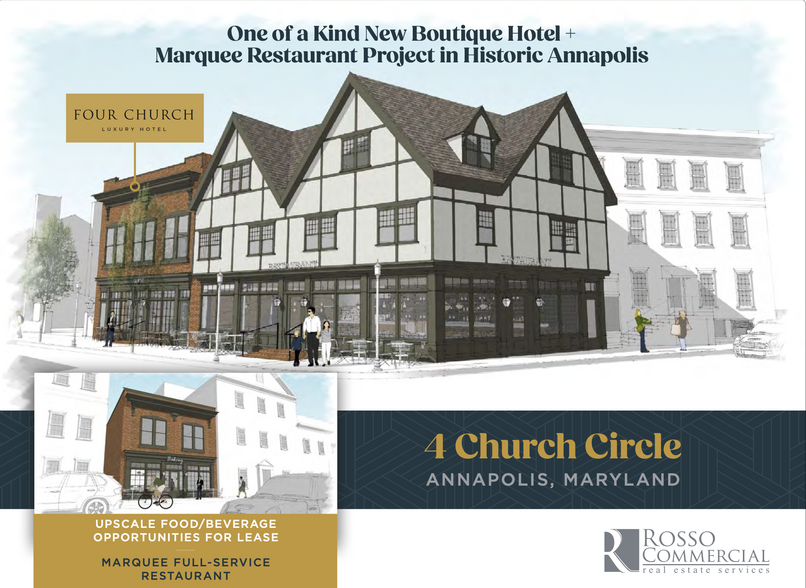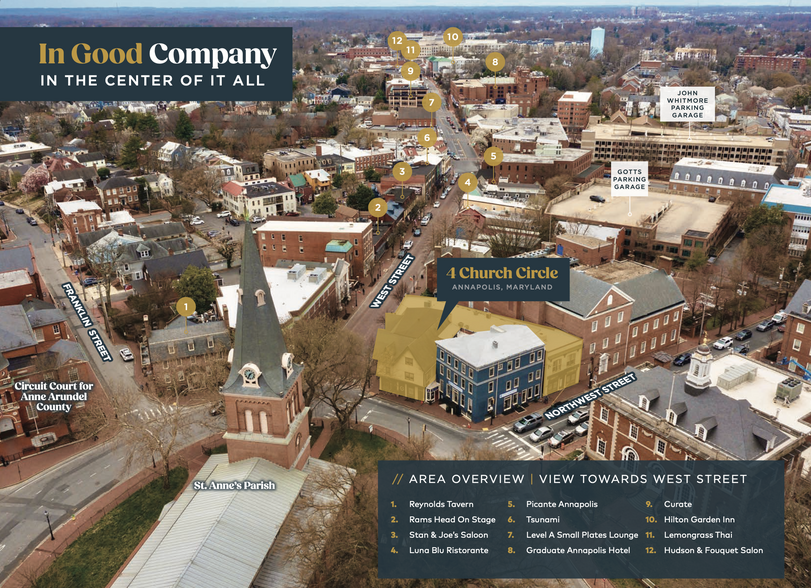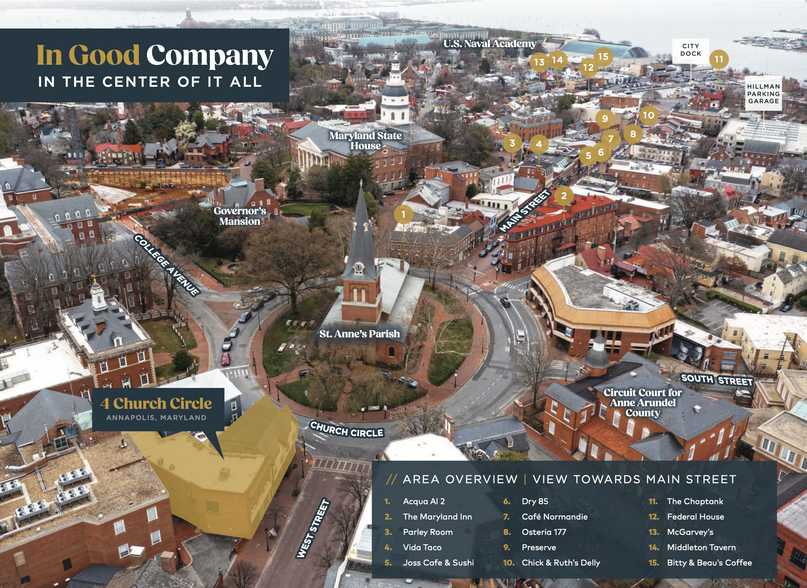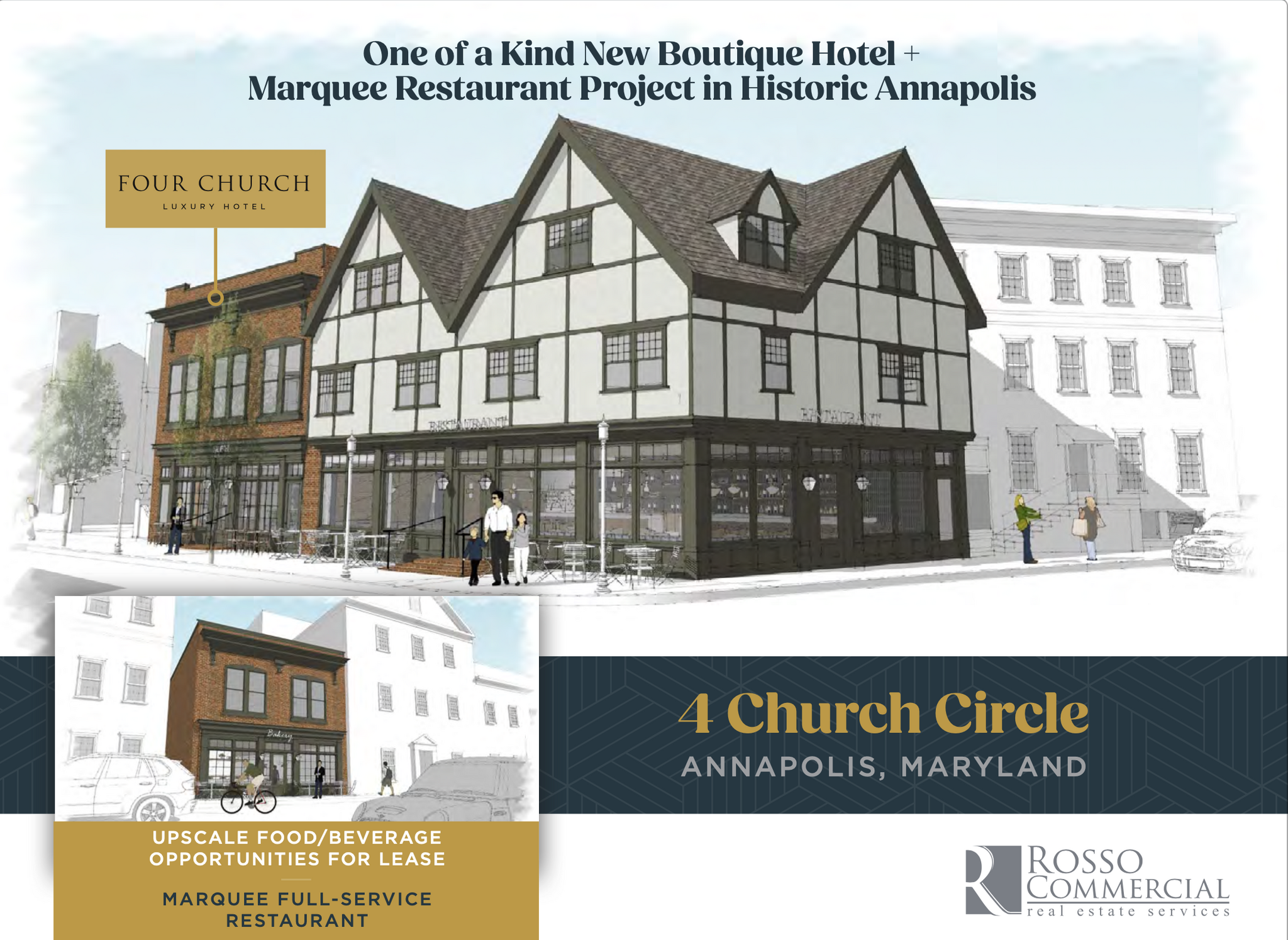Your email has been sent.
Highlights
- High Foot Traffic
- 30,000 cars per day
- Prime Location in Historic Annapolis
Space Availability (2)
Display Rental Rate as
- Space
- Size
- Term
- Rental Rate
- Rent Type
| Space | Size | Term | Rental Rate | Rent Type | ||
| Lower Level, Ste Restaurant | 4,558 SF | Negotiable | Upon Request Upon Request Upon Request Upon Request | Triple Net (NNN) | ||
| 1st Floor, Ste Restaurant | 4,494 SF | Negotiable | Upon Request Upon Request Upon Request Upon Request | TBD |
Lower Level, Ste Restaurant
Marquee Restaurant: 9,052 SF +/- Total (approx. 240 seats) - First Floor: 4,494 SF +/- (approx. 168 seats) - Lower Level 4,558 SF +/- (approx. 72 seats) **Additional Outdoor Seating Available During Dining Under the Stars, increasing total to 400 + seats** - Main Entrance off of West St. with Signage Available Estimated Delivery: 2026 TIA: Negotiable For further information, please contact the Broker.
- Lease rate does not include utilities, property expenses or building services
- Located in-line with other retail
- Can be combined with additional space(s) for up to 9,052 SF of adjacent space
1st Floor, Ste Restaurant
Marquee Restaurant: 9,052 SF +/- Total (approx. 240 seats) - First Floor: 4,494 SF +/- (approx. 168 seats) - Lower Level 4,558 SF +/- (approx. 72 seats) **Additional Outdoor Seating Available During Dining Under the Stars, increasing total to 400 + seats** - Main Entrance off of West St. with Signage Available Estimated Delivery: 2026 TIA: Negotiable For further information, please contact the Broker.
- Located in-line with other retail
- Can be combined with additional space(s) for up to 9,052 SF of adjacent space
Rent Types
The rent amount and type that the tenant (lessee) will be responsible to pay to the landlord (lessor) throughout the lease term is negotiated prior to both parties signing a lease agreement. The rent type will vary depending upon the services provided. For example, triple net rents are typically lower than full service rents due to additional expenses the tenant is required to pay in addition to the base rent. Contact the listing broker for a full understanding of any associated costs or additional expenses for each rent type.
1. Full Service: A rental rate that includes normal building standard services as provided by the landlord within a base year rental.
2. Double Net (NN): Tenant pays for only two of the building expenses; the landlord and tenant determine the specific expenses prior to signing the lease agreement.
3. Triple Net (NNN): A lease in which the tenant is responsible for all expenses associated with their proportional share of occupancy of the building.
4. Modified Gross: Modified Gross is a general type of lease rate where typically the tenant will be responsible for their proportional share of one or more of the expenses. The landlord will pay the remaining expenses. See the below list of common Modified Gross rental rate structures: 4. Plus All Utilities: A type of Modified Gross Lease where the tenant is responsible for their proportional share of utilities in addition to the rent. 4. Plus Cleaning: A type of Modified Gross Lease where the tenant is responsible for their proportional share of cleaning in addition to the rent. 4. Plus Electric: A type of Modified Gross Lease where the tenant is responsible for their proportional share of the electrical cost in addition to the rent. 4. Plus Electric & Cleaning: A type of Modified Gross Lease where the tenant is responsible for their proportional share of the electrical and cleaning cost in addition to the rent. 4. Plus Utilities and Char: A type of Modified Gross Lease where the tenant is responsible for their proportional share of the utilities and cleaning cost in addition to the rent. 4. Industrial Gross: A type of Modified Gross lease where the tenant pays one or more of the expenses in addition to the rent. The landlord and tenant determine these prior to signing the lease agreement.
5. Tenant Electric: The landlord pays for all services and the tenant is responsible for their usage of lights and electrical outlets in the space they occupy.
6. Negotiable or Upon Request: Used when the leasing contact does not provide the rent or service type.
7. TBD: To be determined; used for buildings for which no rent or service type is known, commonly utilized when the buildings are not yet built.
Property Facts
| Total Space Available | 9,052 SF | Gross Leasable Area | 18,610 SF |
| Property Type | Retail | Year Built/Renovated | 1800/2025 |
| Total Space Available | 9,052 SF |
| Property Type | Retail |
| Gross Leasable Area | 18,610 SF |
| Year Built/Renovated | 1800/2025 |
About the Property
One of a Kind New Boutique Hotel (Four Church) + Marquee Restaurant Project coming in Spring 2025 to Historic Annapolis. Four Church, Annapolis' newest retail and Hospitality Project by Annapolis Capital Partners with Architectural Design by Hammond Wilson and Interior Design by Patrick Sutton, will offer a sophisticated & refined boutique hotel featuring 17 meticulously appointed rooms + an upscale, marquee restaurant & cafe/bakery concept. Standing prominently a the corner of two of Annapolis' most iconic streets, West & Church Circle, Four Church welcomes guests at the gateway of West Street's Arts/Dining District in Historic Annapolis. From Dining Under the Stars (May-September) to Holiday Parades, Four Church is at the beating heart of it all. This one of a kind opportunity has dense foot traffic 7 days per week (18,000 Gov't Workers + 2.5 million annual visitors). Marquee Restaurant: 5,575 SF +/- Total (approx. 229 seats) - First Floor: 2,135 SF +/- (approx. 68 seats) - Lower Level 3,742 SF +/- (approx. 161 Seats) **Additional Outdoor Seating Available During Dining Under the Stars, increasing total to 400 + seats** - Main Entrance off of West St. with Signage Available Upscale Cafe/Bakery: 2,221 SF +/- available (approx. 42 seats) Two Points of ingress and egress off hotel lobby along West St. and Northwest St. with Signage Available Estimated Delivery: 2025 TIA: Negotiable For further information, please contact the Broker.
Nearby Major Retailers






Presented by

Four Church | 4 Church Cir
Hmm, there seems to have been an error sending your message. Please try again.
Thanks! Your message was sent.








