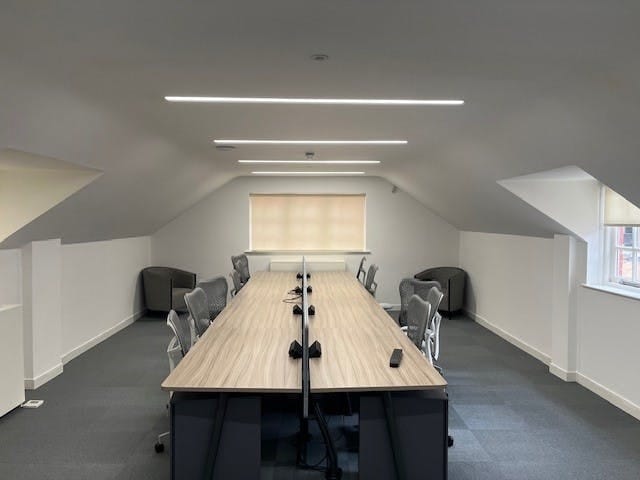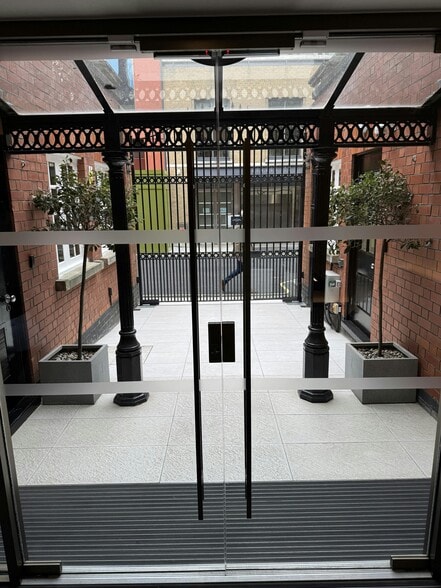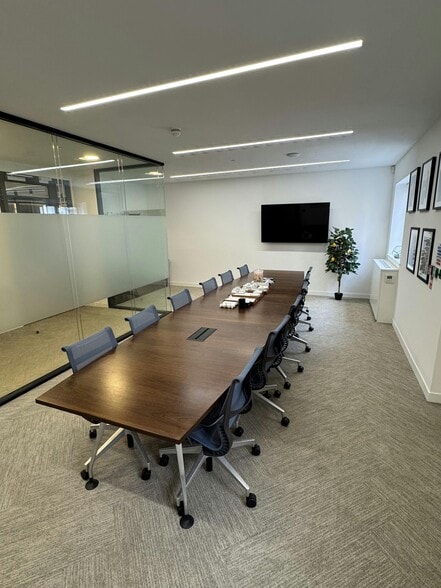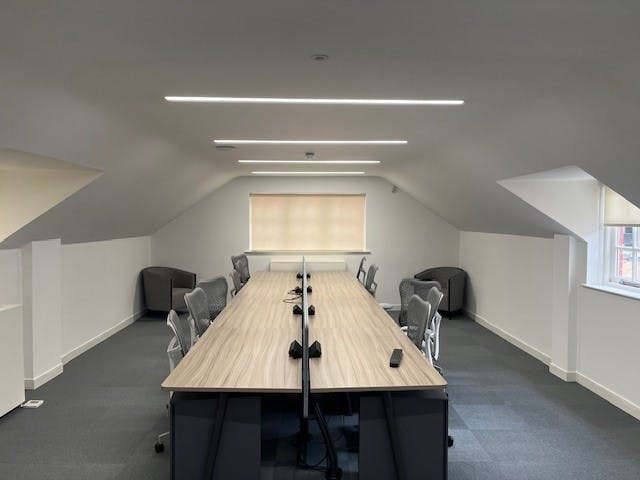Your email has been sent.
Highlights
- Air conditioning.
- LED Lighting.
- 1 x passenger left.
- End of trip facilities.
- Raised floors.
- Metal tiled suspended ceilings.
- Secured gated entrance.
All Available Spaces(4)
Display Rental Rate as
- Space
- Size
- Term
- Rental Rate
- Space Use
- Condition
- Available
Reception and meeting rooms on the ground floor and offices arranged on first and second floors.
- Use Class: E
- Mostly Open Floor Plan Layout
- Central Air Conditioning
- Elevator Access
- Drop Ceilings
- Demised WC facilities
- Fully Built-Out as Standard Office
- Can be combined with additional space(s) for up to 5,333 SF of adjacent space
- Reception Area
- Raised Floor
- Shower Facilities
- Air conditioning
Reception and meeting rooms on the ground floor and offices arranged on first and second floors.
- Use Class: E
- Mostly Open Floor Plan Layout
- Central Air Conditioning
- Elevator Access
- Drop Ceilings
- Demised WC facilities
- Fully Built-Out as Standard Office
- Can be combined with additional space(s) for up to 5,333 SF of adjacent space
- Reception Area
- Raised Floor
- Shower Facilities
- Air conditioning
Reception and meeting rooms on the ground floor and offices arranged on first and second floors.
- Use Class: E
- Mostly Open Floor Plan Layout
- Central Air Conditioning
- Elevator Access
- Drop Ceilings
- Demised WC facilities
- Fully Built-Out as Standard Office
- Can be combined with additional space(s) for up to 5,333 SF of adjacent space
- Reception Area
- Raised Floor
- Shower Facilities
- Air conditioning
Reception and meeting rooms on the ground floor and offices arranged on first and second floors.
- Use Class: E
- Mostly Open Floor Plan Layout
- Central Air Conditioning
- Elevator Access
- Drop Ceilings
- Demised WC facilities
- Fully Built-Out as Standard Office
- Can be combined with additional space(s) for up to 5,333 SF of adjacent space
- Reception Area
- Raised Floor
- Shower Facilities
- Air conditioning
| Space | Size | Term | Rental Rate | Space Use | Condition | Available |
| Lower Level | 367 SF | Negotiable | $147.48 /SF/YR $12.29 /SF/MO $54,126 /YR $4,511 /MO | Office | Full Build-Out | Pending |
| Ground | 1,837 SF | Negotiable | $147.48 /SF/YR $12.29 /SF/MO $270,926 /YR $22,577 /MO | Office | Full Build-Out | Pending |
| 1st Floor | 1,534 SF | Negotiable | $147.48 /SF/YR $12.29 /SF/MO $226,239 /YR $18,853 /MO | Office | Full Build-Out | Pending |
| 2nd Floor | 1,595 SF | Negotiable | $147.48 /SF/YR $12.29 /SF/MO $235,235 /YR $19,603 /MO | Office | Full Build-Out | Pending |
Lower Level
| Size |
| 367 SF |
| Term |
| Negotiable |
| Rental Rate |
| $147.48 /SF/YR $12.29 /SF/MO $54,126 /YR $4,511 /MO |
| Space Use |
| Office |
| Condition |
| Full Build-Out |
| Available |
| Pending |
Ground
| Size |
| 1,837 SF |
| Term |
| Negotiable |
| Rental Rate |
| $147.48 /SF/YR $12.29 /SF/MO $270,926 /YR $22,577 /MO |
| Space Use |
| Office |
| Condition |
| Full Build-Out |
| Available |
| Pending |
1st Floor
| Size |
| 1,534 SF |
| Term |
| Negotiable |
| Rental Rate |
| $147.48 /SF/YR $12.29 /SF/MO $226,239 /YR $18,853 /MO |
| Space Use |
| Office |
| Condition |
| Full Build-Out |
| Available |
| Pending |
2nd Floor
| Size |
| 1,595 SF |
| Term |
| Negotiable |
| Rental Rate |
| $147.48 /SF/YR $12.29 /SF/MO $235,235 /YR $19,603 /MO |
| Space Use |
| Office |
| Condition |
| Full Build-Out |
| Available |
| Pending |
Lower Level
| Size | 367 SF |
| Term | Negotiable |
| Rental Rate | $147.48 /SF/YR |
| Space Use | Office |
| Condition | Full Build-Out |
| Available | Pending |
Reception and meeting rooms on the ground floor and offices arranged on first and second floors.
- Use Class: E
- Fully Built-Out as Standard Office
- Mostly Open Floor Plan Layout
- Can be combined with additional space(s) for up to 5,333 SF of adjacent space
- Central Air Conditioning
- Reception Area
- Elevator Access
- Raised Floor
- Drop Ceilings
- Shower Facilities
- Demised WC facilities
- Air conditioning
Ground
| Size | 1,837 SF |
| Term | Negotiable |
| Rental Rate | $147.48 /SF/YR |
| Space Use | Office |
| Condition | Full Build-Out |
| Available | Pending |
Reception and meeting rooms on the ground floor and offices arranged on first and second floors.
- Use Class: E
- Fully Built-Out as Standard Office
- Mostly Open Floor Plan Layout
- Can be combined with additional space(s) for up to 5,333 SF of adjacent space
- Central Air Conditioning
- Reception Area
- Elevator Access
- Raised Floor
- Drop Ceilings
- Shower Facilities
- Demised WC facilities
- Air conditioning
1st Floor
| Size | 1,534 SF |
| Term | Negotiable |
| Rental Rate | $147.48 /SF/YR |
| Space Use | Office |
| Condition | Full Build-Out |
| Available | Pending |
Reception and meeting rooms on the ground floor and offices arranged on first and second floors.
- Use Class: E
- Fully Built-Out as Standard Office
- Mostly Open Floor Plan Layout
- Can be combined with additional space(s) for up to 5,333 SF of adjacent space
- Central Air Conditioning
- Reception Area
- Elevator Access
- Raised Floor
- Drop Ceilings
- Shower Facilities
- Demised WC facilities
- Air conditioning
2nd Floor
| Size | 1,595 SF |
| Term | Negotiable |
| Rental Rate | $147.48 /SF/YR |
| Space Use | Office |
| Condition | Full Build-Out |
| Available | Pending |
Reception and meeting rooms on the ground floor and offices arranged on first and second floors.
- Use Class: E
- Fully Built-Out as Standard Office
- Mostly Open Floor Plan Layout
- Can be combined with additional space(s) for up to 5,333 SF of adjacent space
- Central Air Conditioning
- Reception Area
- Elevator Access
- Raised Floor
- Drop Ceilings
- Shower Facilities
- Demised WC facilities
- Air conditioning
Property Overview
The property comprises a prominent building of masonry construction arranged over four floors. The building provides office accommodation. The property is located on the west side of Farm Street, at the junction with Hill Street close to Berkeley Square. Transport links are excellent with Bond Street (Jubilee and Central lines), Green Park (Piccadilly, Victoria and Jubilee lines), Piccadilly (Bakerloo and Piccadilly lines) and Oxford Circus (Victoria, Central and Bakerloo lines) underground stations all within close proximity.
- Controlled Access
- Courtyard
- Air Conditioning
- Raised Floor System
Property Facts
Select Tenants
- Floor
- Tenant Name
- Multiple
- MCR Property Group
Presented by

4 Farm St
Hmm, there seems to have been an error sending your message. Please try again.
Thanks! Your message was sent.









