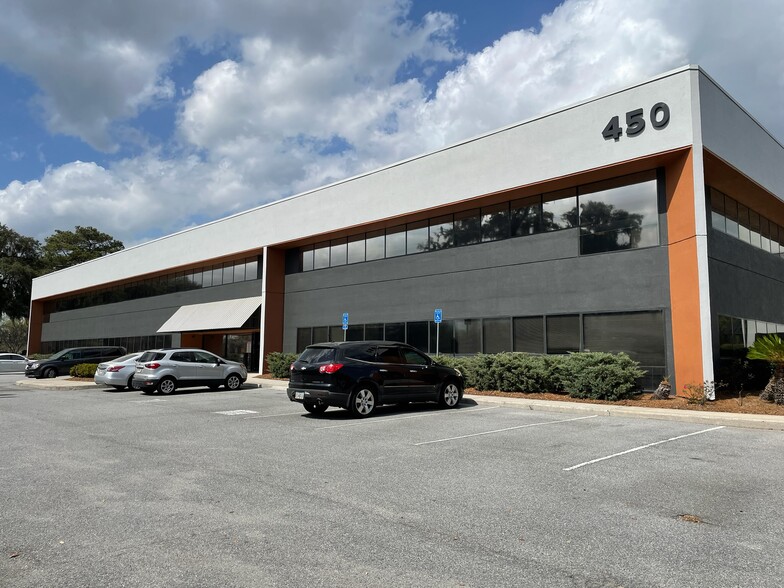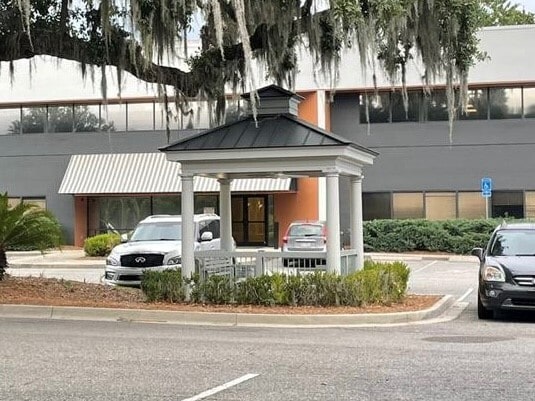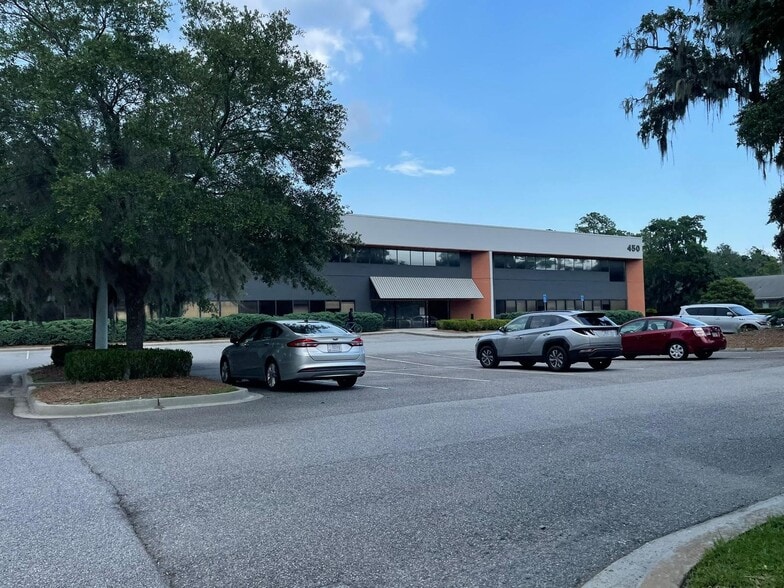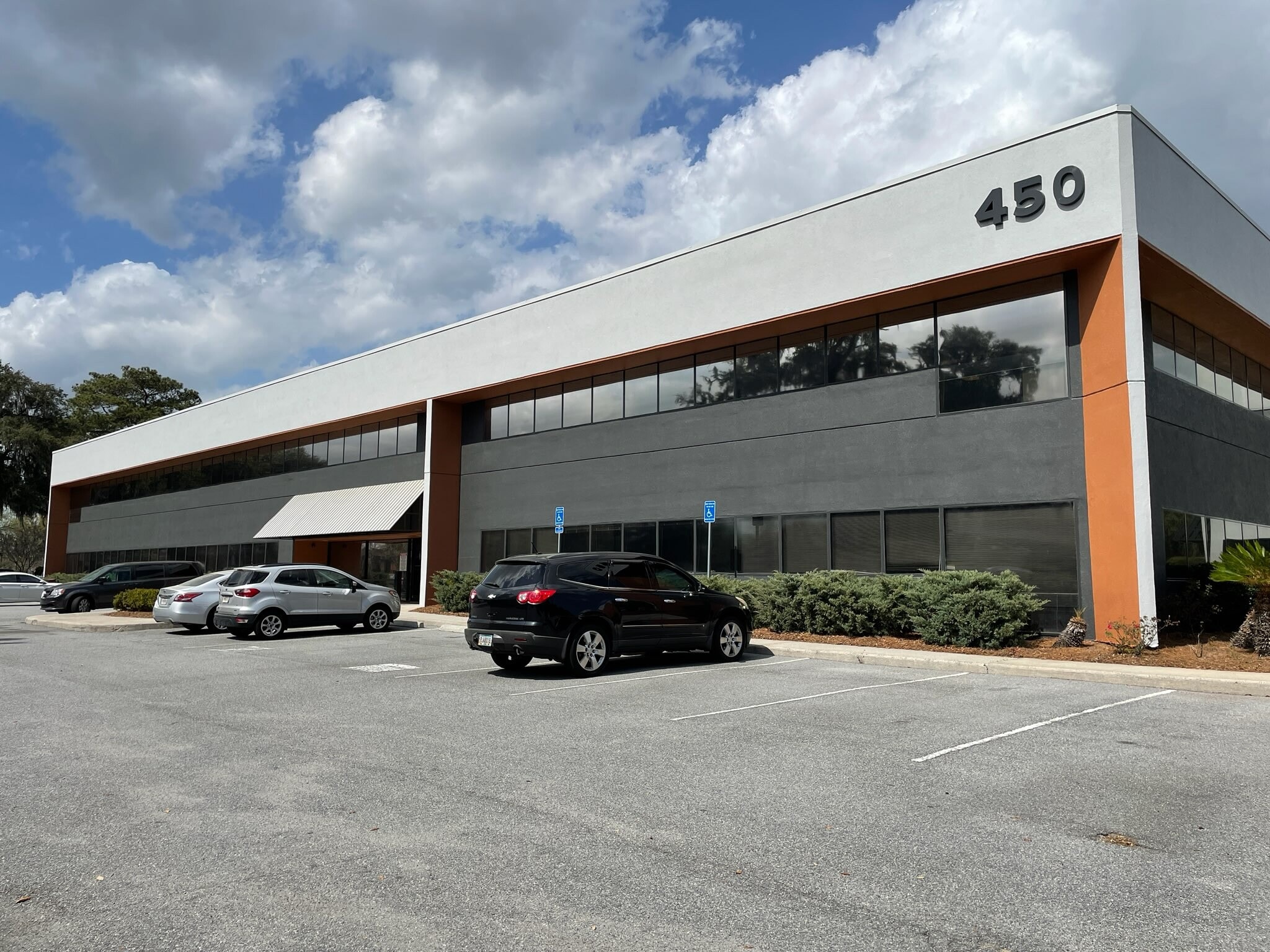Your email has been sent.
Park Highlights
- Class A Office Park
- ADA Compliance
- Diverse tenant mix
- Green space campus
- Central location close to eating and shopping
Park Facts
All Available Spaces(5)
Display Rental Rate as
- Space
- Size
- Term
- Rental Rate
- Space Use
- Condition
- Available
- Rate includes utilities, building services and property expenses
- Fits 16 - 51 People
- 1 Conference Room
- Fully Built-Out as Financial Services Office
- 15 Private Offices
| Space | Size | Term | Rental Rate | Space Use | Condition | Available |
| Ground, Ste B | 6,261 SF | 3-10 Years | $30.00 /SF/YR $2.50 /SF/MO $187,830 /YR $15,653 /MO | Office | Full Build-Out | 60 Days |
460 Mall Blvd - Ground - Ste B
- Space
- Size
- Term
- Rental Rate
- Space Use
- Condition
- Available
Class A office space with large bull pen area and perimeter offices. Large lobby area with service windows. Double door loading/receiving room.
- Fully Built-Out as Government Facility
- Fits 43 - 136 People
- 2 Conference Rooms
- Central Air and Heating
- Kitchen
- Print/Copy Room
- Fully Carpeted
- Corner Space
- Secure Storage
- Natural Light
- Emergency Lighting
- Mostly Open Floor Plan Layout
- 5 Private Offices
- Space is in Excellent Condition
- Reception Area
- Wi-Fi Connectivity
- Private Restrooms
- Security System
- Drop Ceilings
- Recessed Lighting
- After Hours HVAC Available
| Space | Size | Term | Rental Rate | Space Use | Condition | Available |
| 1st Floor | 17,857 SF | 5-10 Years | Upon Request Upon Request Upon Request Upon Request | Office | Full Build-Out | 30 Days |
430 Mall Blvd - 1st Floor
- Space
- Size
- Term
- Rental Rate
- Space Use
- Condition
- Available
Oglethorpe Office Park is a seven building Class A office park situated on a green space campus in the heart of Savannah's southside business district. The office park is ADA compliant with access to nearby eating and shopping. The park boasts a mix of medical, accounting, accounting, insurance, governmental agencies and banking.
- Rate includes utilities, building services and property expenses
- Mostly Open Floor Plan Layout
- 3 Private Offices
- Space is in Excellent Condition
- Reception Area
- Print/Copy Room
- Corner Space
- After Hours HVAC Available
- DDA Compliant
- Wheelchair Accessible
- ADA Compliant
- Fully Built-Out as Standard Office
- Fits 11 - 34 People
- 1 Conference Room
- Central Air and Heating
- Elevator Access
- Fully Carpeted
- Natural Light
- Emergency Lighting
- Open-Plan
- 1st floor accessible
- Class A Office space
Oglethorpe Office Park is a seven building Class A office park situated on a green space campus in the heart of Savannah's southside business district. The office park is ADA compliant with access to nearby eating and shopping. The park boasts a mix of medical, accounting, accounting, insurance, governmental agencies and banking.
- Rate includes utilities, building services and property expenses
- Open Floor Plan Layout
- 3 Private Offices
- Space is in Excellent Condition
- Central Air and Heating
- Fully Carpeted
- Natural Light
- Emergency Lighting
- Wheelchair Accessible
- Fully Built-Out as Standard Office
- Fits 22 - 69 People
- 1 Conference Room
- Reception Area
- Elevator Access
- Corner Space
- After Hours HVAC Available
- Open-Plan
- Rate includes utilities, building services and property expenses
- Open Floor Plan Layout
- 3 Private Offices
- Space is in Excellent Condition
- Central Air and Heating
- Print/Copy Room
- Natural Light
- Emergency Lighting
- Fully Built-Out as Standard Office
- Fits 14 - 43 People
- 1 Conference Room
- Reception Area
- Elevator Access
- Fully Carpeted
- After Hours HVAC Available
- Wheelchair Accessible
| Space | Size | Term | Rental Rate | Space Use | Condition | Available |
| 1st Floor, Ste C | 4,165 SF | 5-10 Years | $30.00 /SF/YR $2.50 /SF/MO $124,950 /YR $10,413 /MO | Office | Full Build-Out | Now |
| 2nd Floor, Ste M-1 | 8,505 SF | 5-10 Years | $30.00 /SF/YR $2.50 /SF/MO $255,150 /YR $21,263 /MO | Office/Medical | Full Build-Out | Now |
| 2nd Floor, Ste M-2 | 5,341 SF | 5-10 Years | $30.00 /SF/YR $2.50 /SF/MO $160,230 /YR $13,353 /MO | Office/Medical | Full Build-Out | Now |
450 Mall Blvd - 1st Floor - Ste C
450 Mall Blvd - 2nd Floor - Ste M-1
450 Mall Blvd - 2nd Floor - Ste M-2
460 Mall Blvd - Ground - Ste B
| Size | 6,261 SF |
| Term | 3-10 Years |
| Rental Rate | $30.00 /SF/YR |
| Space Use | Office |
| Condition | Full Build-Out |
| Available | 60 Days |
- Rate includes utilities, building services and property expenses
- Fully Built-Out as Financial Services Office
- Fits 16 - 51 People
- 15 Private Offices
- 1 Conference Room
430 Mall Blvd - 1st Floor
| Size | 17,857 SF |
| Term | 5-10 Years |
| Rental Rate | Upon Request |
| Space Use | Office |
| Condition | Full Build-Out |
| Available | 30 Days |
Class A office space with large bull pen area and perimeter offices. Large lobby area with service windows. Double door loading/receiving room.
- Fully Built-Out as Government Facility
- Mostly Open Floor Plan Layout
- Fits 43 - 136 People
- 5 Private Offices
- 2 Conference Rooms
- Space is in Excellent Condition
- Central Air and Heating
- Reception Area
- Kitchen
- Wi-Fi Connectivity
- Print/Copy Room
- Private Restrooms
- Fully Carpeted
- Security System
- Corner Space
- Drop Ceilings
- Secure Storage
- Recessed Lighting
- Natural Light
- After Hours HVAC Available
- Emergency Lighting
450 Mall Blvd - 1st Floor - Ste C
| Size | 4,165 SF |
| Term | 5-10 Years |
| Rental Rate | $30.00 /SF/YR |
| Space Use | Office |
| Condition | Full Build-Out |
| Available | Now |
Oglethorpe Office Park is a seven building Class A office park situated on a green space campus in the heart of Savannah's southside business district. The office park is ADA compliant with access to nearby eating and shopping. The park boasts a mix of medical, accounting, accounting, insurance, governmental agencies and banking.
- Rate includes utilities, building services and property expenses
- Fully Built-Out as Standard Office
- Mostly Open Floor Plan Layout
- Fits 11 - 34 People
- 3 Private Offices
- 1 Conference Room
- Space is in Excellent Condition
- Central Air and Heating
- Reception Area
- Elevator Access
- Print/Copy Room
- Fully Carpeted
- Corner Space
- Natural Light
- After Hours HVAC Available
- Emergency Lighting
- DDA Compliant
- Open-Plan
- Wheelchair Accessible
- 1st floor accessible
- ADA Compliant
- Class A Office space
450 Mall Blvd - 2nd Floor - Ste M-1
| Size | 8,505 SF |
| Term | 5-10 Years |
| Rental Rate | $30.00 /SF/YR |
| Space Use | Office/Medical |
| Condition | Full Build-Out |
| Available | Now |
Oglethorpe Office Park is a seven building Class A office park situated on a green space campus in the heart of Savannah's southside business district. The office park is ADA compliant with access to nearby eating and shopping. The park boasts a mix of medical, accounting, accounting, insurance, governmental agencies and banking.
- Rate includes utilities, building services and property expenses
- Fully Built-Out as Standard Office
- Open Floor Plan Layout
- Fits 22 - 69 People
- 3 Private Offices
- 1 Conference Room
- Space is in Excellent Condition
- Reception Area
- Central Air and Heating
- Elevator Access
- Fully Carpeted
- Corner Space
- Natural Light
- After Hours HVAC Available
- Emergency Lighting
- Open-Plan
- Wheelchair Accessible
450 Mall Blvd - 2nd Floor - Ste M-2
| Size | 5,341 SF |
| Term | 5-10 Years |
| Rental Rate | $30.00 /SF/YR |
| Space Use | Office/Medical |
| Condition | Full Build-Out |
| Available | Now |
- Rate includes utilities, building services and property expenses
- Fully Built-Out as Standard Office
- Open Floor Plan Layout
- Fits 14 - 43 People
- 3 Private Offices
- 1 Conference Room
- Space is in Excellent Condition
- Reception Area
- Central Air and Heating
- Elevator Access
- Print/Copy Room
- Fully Carpeted
- Natural Light
- After Hours HVAC Available
- Emergency Lighting
- Wheelchair Accessible
Select Tenants at This Property
- Floor
- Tenant Name
- Industry
- 1st
- Progressive
- Finance and Insurance
- 1st
- South State Bank
- Finance and Insurance
Park Overview
Oglethorpe Office Park is a seven building Class A office park situated on a green space campus in the heart of Savannah's southside business district. The office park is ADA compliant with access to nearby eating and shopping. The park boasts a mix of medical, accounting, accounting, insurance, governmental agencies and banking.
- Banking
- Courtyard
- Property Manager on Site
- Tenant Controlled HVAC
- Drive Thru
- Wheelchair Accessible
- Air Conditioning
Presented by

Oglethorpe Office Park | Savannah, GA 31406
Hmm, there seems to have been an error sending your message. Please try again.
Thanks! Your message was sent.






