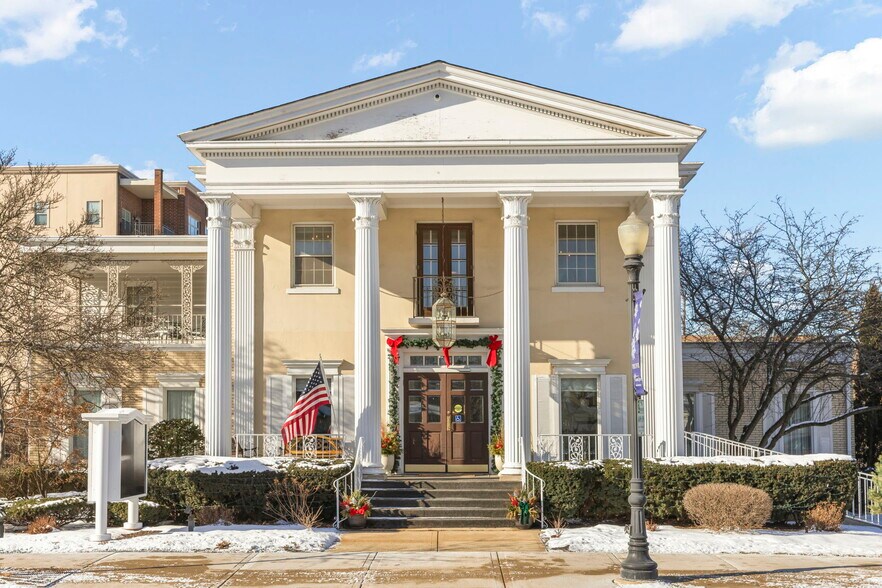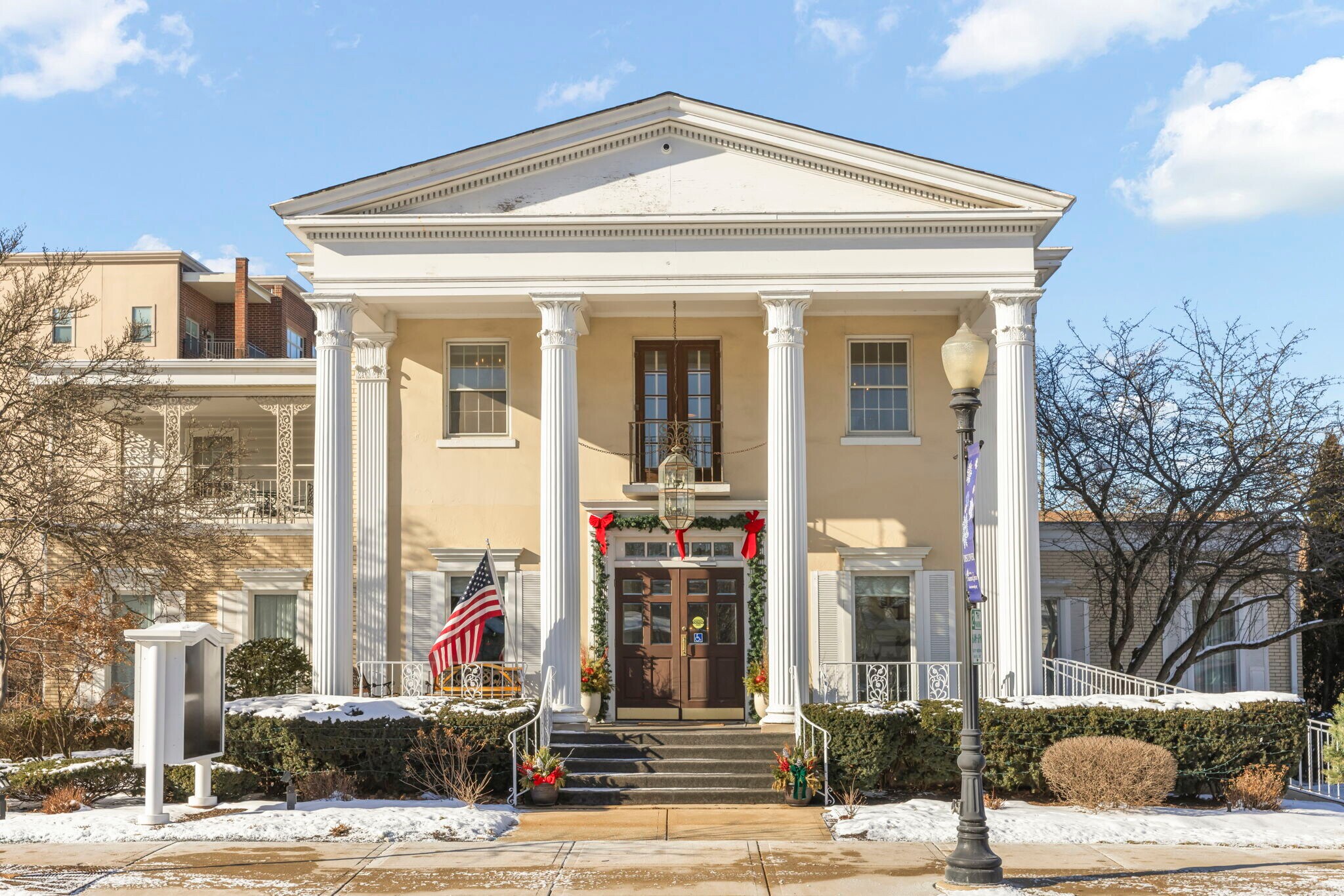
4920 Main St | Downers Grove, IL 60515
This feature is unavailable at the moment.
We apologize, but the feature you are trying to access is currently unavailable. We are aware of this issue and our team is working hard to resolve the matter.
Please check back in a few minutes. We apologize for the inconvenience.
- LoopNet Team
This Property is no longer advertised on LoopNet.com.
4920 Main St
Downers Grove, IL 60515
Property For Lease

HIGHLIGHTS
- Multiple residential/retail development projects in immediate area
- Rear garage entry with additional basement sf
- Freight elevator
- Walk to train
- Adaptive reuse/redevelopment potential
- 3 points of egress
PROPERTY FACTS
| Property Type | Retail | Year Built | 1953 |
| Property Subtype | Storefront Retail/Office | Parking Ratio | 2.75/1,000 SF |
| Gross Leasable Area | 14,550 SF |
| Property Type | Retail |
| Property Subtype | Storefront Retail/Office |
| Gross Leasable Area | 14,550 SF |
| Year Built | 1953 |
| Parking Ratio | 2.75/1,000 SF |
ABOUT THE PROPERTY
Solid masonry building constructed in 1954 featuring flexible floor plans a great fit for restaurant, retail, or medical uses. Rare ample private parking in the up-and-coming north side of downtown Downers Grove.
- Signage
ATTACHMENTS
| Lease Brochure - 4920 Main St. |
LINKS
Listing ID: 34713984
Date on Market: 2/4/2025
Last Updated:
Address: 4920 Main St, Downers Grove, IL 60515
The Retail Property at 4920 Main St, Downers Grove, IL 60515 is no longer being advertised on LoopNet.com. Contact the broker for information on availability.
RETAIL PROPERTIES IN NEARBY NEIGHBORHOODS
- West Cook Commercial Real Estate Properties
- Glen Ellyn to West Chicago Corridor Commercial Real Estate Properties
- Naperville/Lisle Commercial Real Estate Properties
- Downtown Naperville Commercial Real Estate Properties
- Cantera Commercial Real Estate Properties
- Downtown Elmhurst Commercial Real Estate Properties
- East West Tech Center Commercial Real Estate Properties
- Brookdale Commercial Real Estate Properties
- Indian Hill Commercial Real Estate Properties
- Downtown Wheaton Commercial Real Estate Properties
- Downtown Lombard Commercial Real Estate Properties
- Lakewood Crossing Commercial Real Estate Properties
- Uptown La Grange Commercial Real Estate Properties
- Downtown Chicago Commercial Real Estate Properties
- North Lakefront Commercial Real Estate Properties
NEARBY LISTINGS
- 900 Jorie Blvd, Oak Brook IL
- 3825 Highland Ave, Downers Grove IL
- 799 Roosevelt Rd, Glen Ellyn IL
- 5200 Thatcher Rd, Downers Grove IL
- 15 Spinning Wheel Rd, Hinsdale IL
- 3020 Woodcreek Dr, Downers Grove IL
- 800 Roosevelt Rd, Glen Ellyn IL
- 12 Salt Creek Ln, Hinsdale IL
- 12 Salt Creek Ln, Hinsdale IL
- 2505 S Finley Rd, Lombard IL
- 1100 Jorie Blvd, Oak Brook IL
- 1S132 Summit Ave, Oakbrook Terrace IL
- 4514 Western ave, Lisle IL
- 6817 Hobson Valley Dr, Woodridge IL
- 5145 Washington St, Downers Grove IL
1 of 1
VIDEOS
MATTERPORT 3D EXTERIOR
MATTERPORT 3D TOUR
PHOTOS
STREET VIEW
STREET
MAP

Link copied
Your LoopNet account has been created!
Thank you for your feedback.
Please Share Your Feedback
We welcome any feedback on how we can improve LoopNet to better serve your needs.X
{{ getErrorText(feedbackForm.starRating, "rating") }}
255 character limit ({{ remainingChars() }} charactercharacters remainingover)
{{ getErrorText(feedbackForm.msg, "rating") }}
{{ getErrorText(feedbackForm.fname, "first name") }}
{{ getErrorText(feedbackForm.lname, "last name") }}
{{ getErrorText(feedbackForm.phone, "phone number") }}
{{ getErrorText(feedbackForm.phonex, "phone extension") }}
{{ getErrorText(feedbackForm.email, "email address") }}
You can provide feedback any time using the Help button at the top of the page.
