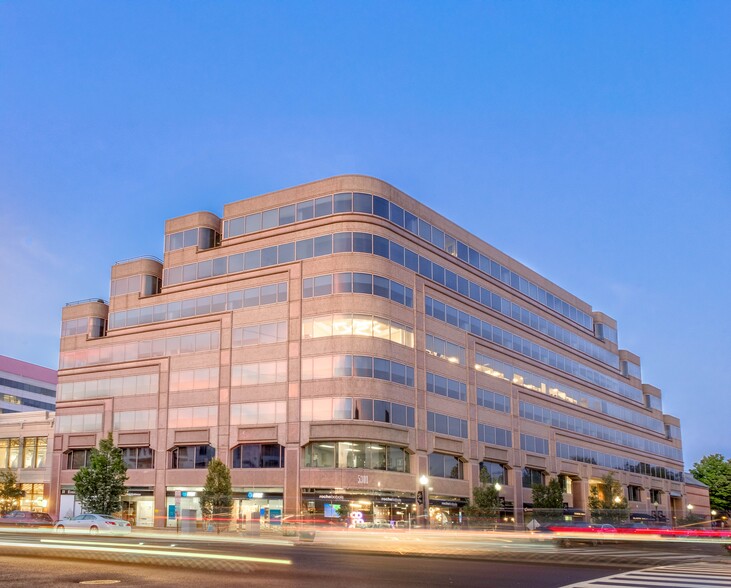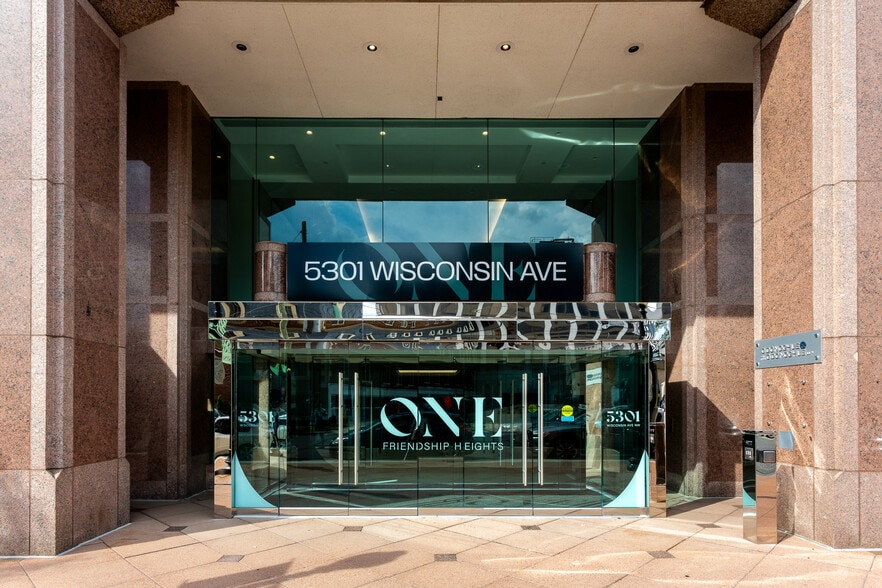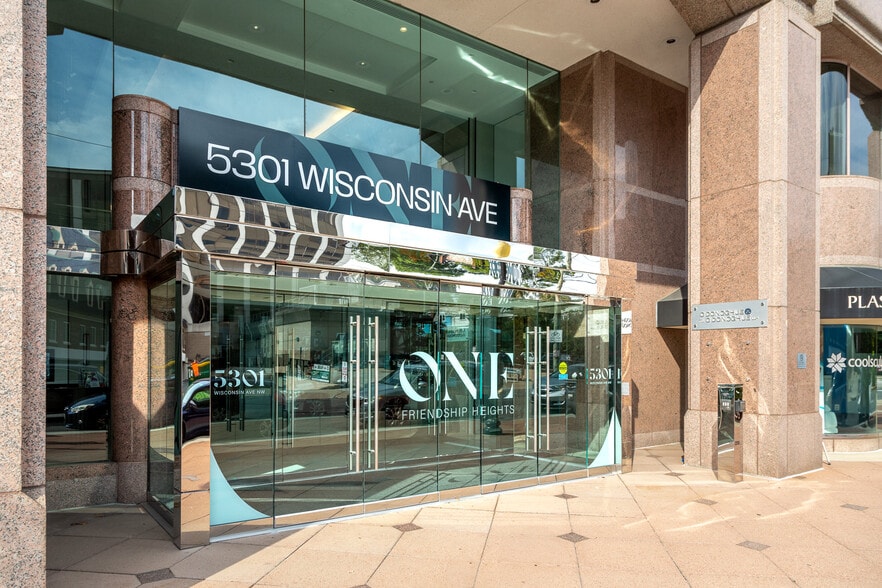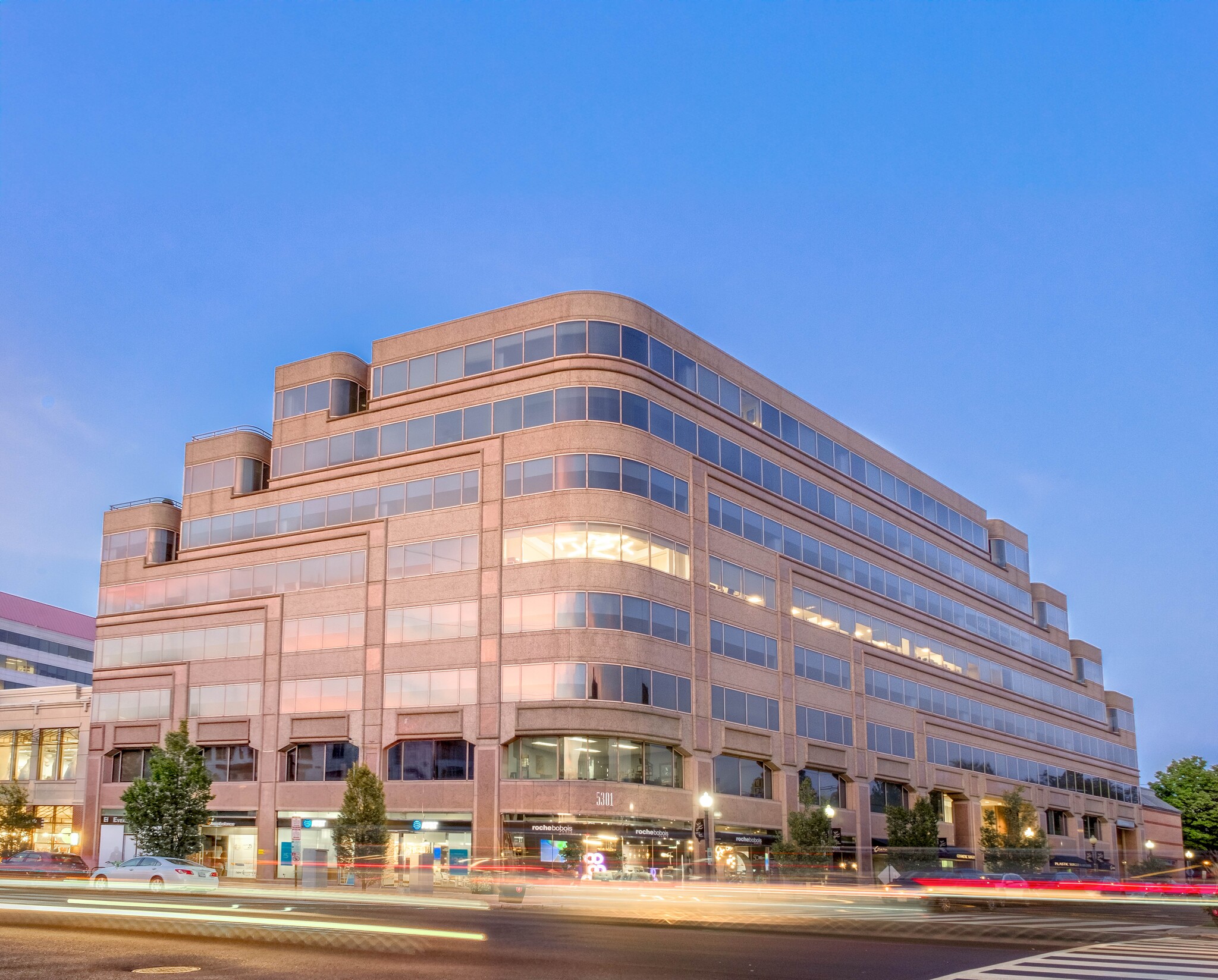Your email has been sent.
One Friendship Heights 5301 Wisconsin Ave NW 2,500 - 77,592 SF of 4-Star Space Available in Washington, DC 20015



Highlights
- The building features 4 sides of glass and includes a fitness center, conferencing and tenant lounge.
- The property is surrounded by a full array of retail and restaurant options. Metro is just steps away.
- Outstanding freestanding office building in the heart of Friendship Heights.
Display Rental Rate as
- Space
- Size
- Term
- Rental Rate
- Space Use
- Condition
- Available
- Rate includes utilities, building services and property expenses
- Can be combined with additional space(s) for up to 10,855 SF of adjacent space
High end spec suite
- Rate includes utilities, building services and property expenses
- Fits 14 - 42 People
- 1 Conference Room
- Can be combined with additional space(s) for up to 14,756 SF of adjacent space
- Mostly Open Floor Plan Layout
- 7 Private Offices
- Space is in Excellent Condition
High end spec suite
- Rate includes utilities, building services and property expenses
- Fits 14 - 44 People
- 1 Conference Room
- Can be combined with additional space(s) for up to 14,756 SF of adjacent space
- Mostly Open Floor Plan Layout
- 8 Private Offices
- Space is in Excellent Condition
High end spec suite
- Rate includes utilities, building services and property expenses
- Fits 11 - 34 People
- 1 Conference Room
- Can be combined with additional space(s) for up to 14,756 SF of adjacent space
- Mostly Open Floor Plan Layout
- 6 Private Offices
- Space is in Excellent Condition
Prior law form suite in amenity rich building.
- Rate includes utilities, building services and property expenses
- Fits 7 - 93 People
- 2 Conference Rooms
- Partially Built-Out as Professional Services Office
- 17 Private Offices
- Space is in Excellent Condition
Direct elevator exposure with tremendous window line and a combination of private offices and open work areas.
- Rate includes utilities, building services and property expenses
- Space is in Excellent Condition
- Fits 38 - 119 People
Full floor opportunity. Excellent window line providing natural light throughout. Large balcony. VIEW THE SPACE: https://my.matterport.com/show/?m=693jmKB8g8s
- Rate includes utilities, building services and property expenses
- Natural Light
- Balcony
Excellent window line providing natural light throughout. 1 large balcony VIEW THE SPACE: https://my.matterport.com/show/?m=SWSmVDvxW5c
- Rate includes utilities, building services and property expenses
| Space | Size | Term | Rental Rate | Space Use | Condition | Available |
| 2nd Floor, Ste 250 | 4,000-8,172 SF | 3-10 Years | $46.00 /SF/YR $3.83 /SF/MO $375,912 /YR $31,326 /MO | Office | Shell Space | Now |
| 3rd Floor, Ste 300 | 5,224 SF | 3-10 Years | $49.50 /SF/YR $4.13 /SF/MO $258,588 /YR $21,549 /MO | Office | Spec Suite | Now |
| 3rd Floor, Ste 320 | 5,390 SF | 3-10 Years | $48.50 /SF/YR $4.04 /SF/MO $261,415 /YR $21,785 /MO | Office | Spec Suite | Now |
| 3rd Floor, Ste 340 | 4,142 SF | 3-10 Years | $48.50 /SF/YR $4.04 /SF/MO $200,887 /YR $16,741 /MO | Office | Spec Suite | Now |
| 4th Floor, Ste 400 | 2,500-11,615 SF | 3-10 Years | $47.50 /SF/YR $3.96 /SF/MO $551,713 /YR $45,976 /MO | Office | Partial Build-Out | Now |
| 5th Floor | 2,500-7,206 SF | Negotiable | $49.50 /SF/YR $4.13 /SF/MO $356,697 /YR $29,725 /MO | Office | Full Build-Out | Now |
| 6th Floor, Ste 600 | 23,256 SF | 3-10 Years | $50.00 /SF/YR $4.17 /SF/MO $1,162,800 /YR $96,900 /MO | Office | Shell Space | Now |
| 7th Floor, Ste 720 | 2,500-9,904 SF | 5-10 Years | $49.00 /SF/YR $4.08 /SF/MO $485,296 /YR $40,441 /MO | Office | Shell Space | Now |
2nd Floor, Ste 250
| Size |
| 4,000-8,172 SF |
| Term |
| 3-10 Years |
| Rental Rate |
| $46.00 /SF/YR $3.83 /SF/MO $375,912 /YR $31,326 /MO |
| Space Use |
| Office |
| Condition |
| Shell Space |
| Available |
| Now |
3rd Floor, Ste 300
| Size |
| 5,224 SF |
| Term |
| 3-10 Years |
| Rental Rate |
| $49.50 /SF/YR $4.13 /SF/MO $258,588 /YR $21,549 /MO |
| Space Use |
| Office |
| Condition |
| Spec Suite |
| Available |
| Now |
3rd Floor, Ste 320
| Size |
| 5,390 SF |
| Term |
| 3-10 Years |
| Rental Rate |
| $48.50 /SF/YR $4.04 /SF/MO $261,415 /YR $21,785 /MO |
| Space Use |
| Office |
| Condition |
| Spec Suite |
| Available |
| Now |
3rd Floor, Ste 340
| Size |
| 4,142 SF |
| Term |
| 3-10 Years |
| Rental Rate |
| $48.50 /SF/YR $4.04 /SF/MO $200,887 /YR $16,741 /MO |
| Space Use |
| Office |
| Condition |
| Spec Suite |
| Available |
| Now |
4th Floor, Ste 400
| Size |
| 2,500-11,615 SF |
| Term |
| 3-10 Years |
| Rental Rate |
| $47.50 /SF/YR $3.96 /SF/MO $551,713 /YR $45,976 /MO |
| Space Use |
| Office |
| Condition |
| Partial Build-Out |
| Available |
| Now |
5th Floor
| Size |
| 2,500-7,206 SF |
| Term |
| Negotiable |
| Rental Rate |
| $49.50 /SF/YR $4.13 /SF/MO $356,697 /YR $29,725 /MO |
| Space Use |
| Office |
| Condition |
| Full Build-Out |
| Available |
| Now |
6th Floor, Ste 600
| Size |
| 23,256 SF |
| Term |
| 3-10 Years |
| Rental Rate |
| $50.00 /SF/YR $4.17 /SF/MO $1,162,800 /YR $96,900 /MO |
| Space Use |
| Office |
| Condition |
| Shell Space |
| Available |
| Now |
7th Floor, Ste 720
| Size |
| 2,500-9,904 SF |
| Term |
| 5-10 Years |
| Rental Rate |
| $49.00 /SF/YR $4.08 /SF/MO $485,296 /YR $40,441 /MO |
| Space Use |
| Office |
| Condition |
| Shell Space |
| Available |
| Now |
- Space
- Size
- Term
- Rental Rate
- Space Use
- Condition
- Available
Excellent Wisconsin Avenue frontage (20 Ft. storefront)
- Fully Built-Out as Standard Retail Space
- Space is in Excellent Condition
- Located in-line with other retail
- Can be combined with additional space(s) for up to 10,855 SF of adjacent space
- Rate includes utilities, building services and property expenses
- Can be combined with additional space(s) for up to 10,855 SF of adjacent space
High end spec suite
- Rate includes utilities, building services and property expenses
- Fits 14 - 42 People
- 1 Conference Room
- Can be combined with additional space(s) for up to 14,756 SF of adjacent space
- Mostly Open Floor Plan Layout
- 7 Private Offices
- Space is in Excellent Condition
High end spec suite
- Rate includes utilities, building services and property expenses
- Fits 14 - 44 People
- 1 Conference Room
- Can be combined with additional space(s) for up to 14,756 SF of adjacent space
- Mostly Open Floor Plan Layout
- 8 Private Offices
- Space is in Excellent Condition
High end spec suite
- Rate includes utilities, building services and property expenses
- Fits 11 - 34 People
- 1 Conference Room
- Can be combined with additional space(s) for up to 14,756 SF of adjacent space
- Mostly Open Floor Plan Layout
- 6 Private Offices
- Space is in Excellent Condition
Prior law form suite in amenity rich building.
- Rate includes utilities, building services and property expenses
- Fits 7 - 93 People
- 2 Conference Rooms
- Partially Built-Out as Professional Services Office
- 17 Private Offices
- Space is in Excellent Condition
Direct elevator exposure with tremendous window line and a combination of private offices and open work areas.
- Rate includes utilities, building services and property expenses
- Space is in Excellent Condition
- Fits 38 - 119 People
Full floor opportunity. Excellent window line providing natural light throughout. Large balcony. VIEW THE SPACE: https://my.matterport.com/show/?m=693jmKB8g8s
- Rate includes utilities, building services and property expenses
- Natural Light
- Balcony
Excellent window line providing natural light throughout. 1 large balcony VIEW THE SPACE: https://my.matterport.com/show/?m=SWSmVDvxW5c
- Rate includes utilities, building services and property expenses
| Space | Size | Term | Rental Rate | Space Use | Condition | Available |
| 1st Floor, Ste 170 | 2,683 SF | 5-10 Years | Upon Request Upon Request Upon Request Upon Request | Retail | Full Build-Out | Now |
| 2nd Floor, Ste 250 | 4,000-8,172 SF | 3-10 Years | $46.00 /SF/YR $3.83 /SF/MO $375,912 /YR $31,326 /MO | Office | Shell Space | Now |
| 3rd Floor, Ste 300 | 5,224 SF | 3-10 Years | $49.50 /SF/YR $4.13 /SF/MO $258,588 /YR $21,549 /MO | Office | Spec Suite | Now |
| 3rd Floor, Ste 320 | 5,390 SF | 3-10 Years | $48.50 /SF/YR $4.04 /SF/MO $261,415 /YR $21,785 /MO | Office | Spec Suite | Now |
| 3rd Floor, Ste 340 | 4,142 SF | 3-10 Years | $48.50 /SF/YR $4.04 /SF/MO $200,887 /YR $16,741 /MO | Office | Spec Suite | Now |
| 4th Floor, Ste 400 | 2,500-11,615 SF | 3-10 Years | $47.50 /SF/YR $3.96 /SF/MO $551,713 /YR $45,976 /MO | Office | Partial Build-Out | Now |
| 5th Floor | 2,500-7,206 SF | Negotiable | $49.50 /SF/YR $4.13 /SF/MO $356,697 /YR $29,725 /MO | Office | Full Build-Out | Now |
| 6th Floor, Ste 600 | 23,256 SF | 3-10 Years | $50.00 /SF/YR $4.17 /SF/MO $1,162,800 /YR $96,900 /MO | Office | Shell Space | Now |
| 7th Floor, Ste 720 | 2,500-9,904 SF | 5-10 Years | $49.00 /SF/YR $4.08 /SF/MO $485,296 /YR $40,441 /MO | Office | Shell Space | Now |
1st Floor, Ste 170
| Size |
| 2,683 SF |
| Term |
| 5-10 Years |
| Rental Rate |
| Upon Request Upon Request Upon Request Upon Request |
| Space Use |
| Retail |
| Condition |
| Full Build-Out |
| Available |
| Now |
2nd Floor, Ste 250
| Size |
| 4,000-8,172 SF |
| Term |
| 3-10 Years |
| Rental Rate |
| $46.00 /SF/YR $3.83 /SF/MO $375,912 /YR $31,326 /MO |
| Space Use |
| Office |
| Condition |
| Shell Space |
| Available |
| Now |
3rd Floor, Ste 300
| Size |
| 5,224 SF |
| Term |
| 3-10 Years |
| Rental Rate |
| $49.50 /SF/YR $4.13 /SF/MO $258,588 /YR $21,549 /MO |
| Space Use |
| Office |
| Condition |
| Spec Suite |
| Available |
| Now |
3rd Floor, Ste 320
| Size |
| 5,390 SF |
| Term |
| 3-10 Years |
| Rental Rate |
| $48.50 /SF/YR $4.04 /SF/MO $261,415 /YR $21,785 /MO |
| Space Use |
| Office |
| Condition |
| Spec Suite |
| Available |
| Now |
3rd Floor, Ste 340
| Size |
| 4,142 SF |
| Term |
| 3-10 Years |
| Rental Rate |
| $48.50 /SF/YR $4.04 /SF/MO $200,887 /YR $16,741 /MO |
| Space Use |
| Office |
| Condition |
| Spec Suite |
| Available |
| Now |
4th Floor, Ste 400
| Size |
| 2,500-11,615 SF |
| Term |
| 3-10 Years |
| Rental Rate |
| $47.50 /SF/YR $3.96 /SF/MO $551,713 /YR $45,976 /MO |
| Space Use |
| Office |
| Condition |
| Partial Build-Out |
| Available |
| Now |
5th Floor
| Size |
| 2,500-7,206 SF |
| Term |
| Negotiable |
| Rental Rate |
| $49.50 /SF/YR $4.13 /SF/MO $356,697 /YR $29,725 /MO |
| Space Use |
| Office |
| Condition |
| Full Build-Out |
| Available |
| Now |
6th Floor, Ste 600
| Size |
| 23,256 SF |
| Term |
| 3-10 Years |
| Rental Rate |
| $50.00 /SF/YR $4.17 /SF/MO $1,162,800 /YR $96,900 /MO |
| Space Use |
| Office |
| Condition |
| Shell Space |
| Available |
| Now |
7th Floor, Ste 720
| Size |
| 2,500-9,904 SF |
| Term |
| 5-10 Years |
| Rental Rate |
| $49.00 /SF/YR $4.08 /SF/MO $485,296 /YR $40,441 /MO |
| Space Use |
| Office |
| Condition |
| Shell Space |
| Available |
| Now |
1st Floor, Ste 170
| Size | 2,683 SF |
| Term | 5-10 Years |
| Rental Rate | Upon Request |
| Space Use | Retail |
| Condition | Full Build-Out |
| Available | Now |
Excellent Wisconsin Avenue frontage (20 Ft. storefront)
- Fully Built-Out as Standard Retail Space
- Located in-line with other retail
- Space is in Excellent Condition
- Can be combined with additional space(s) for up to 10,855 SF of adjacent space
2nd Floor, Ste 250
| Size | 4,000-8,172 SF |
| Term | 3-10 Years |
| Rental Rate | $46.00 /SF/YR |
| Space Use | Office |
| Condition | Shell Space |
| Available | Now |
- Rate includes utilities, building services and property expenses
- Can be combined with additional space(s) for up to 10,855 SF of adjacent space
3rd Floor, Ste 300
| Size | 5,224 SF |
| Term | 3-10 Years |
| Rental Rate | $49.50 /SF/YR |
| Space Use | Office |
| Condition | Spec Suite |
| Available | Now |
High end spec suite
- Rate includes utilities, building services and property expenses
- Mostly Open Floor Plan Layout
- Fits 14 - 42 People
- 7 Private Offices
- 1 Conference Room
- Space is in Excellent Condition
- Can be combined with additional space(s) for up to 14,756 SF of adjacent space
3rd Floor, Ste 320
| Size | 5,390 SF |
| Term | 3-10 Years |
| Rental Rate | $48.50 /SF/YR |
| Space Use | Office |
| Condition | Spec Suite |
| Available | Now |
High end spec suite
- Rate includes utilities, building services and property expenses
- Mostly Open Floor Plan Layout
- Fits 14 - 44 People
- 8 Private Offices
- 1 Conference Room
- Space is in Excellent Condition
- Can be combined with additional space(s) for up to 14,756 SF of adjacent space
3rd Floor, Ste 340
| Size | 4,142 SF |
| Term | 3-10 Years |
| Rental Rate | $48.50 /SF/YR |
| Space Use | Office |
| Condition | Spec Suite |
| Available | Now |
High end spec suite
- Rate includes utilities, building services and property expenses
- Mostly Open Floor Plan Layout
- Fits 11 - 34 People
- 6 Private Offices
- 1 Conference Room
- Space is in Excellent Condition
- Can be combined with additional space(s) for up to 14,756 SF of adjacent space
4th Floor, Ste 400
| Size | 2,500-11,615 SF |
| Term | 3-10 Years |
| Rental Rate | $47.50 /SF/YR |
| Space Use | Office |
| Condition | Partial Build-Out |
| Available | Now |
Prior law form suite in amenity rich building.
- Rate includes utilities, building services and property expenses
- Partially Built-Out as Professional Services Office
- Fits 7 - 93 People
- 17 Private Offices
- 2 Conference Rooms
- Space is in Excellent Condition
5th Floor
| Size | 2,500-7,206 SF |
| Term | Negotiable |
| Rental Rate | $49.50 /SF/YR |
| Space Use | Office |
| Condition | Full Build-Out |
| Available | Now |
Direct elevator exposure with tremendous window line and a combination of private offices and open work areas.
- Rate includes utilities, building services and property expenses
- Fits 38 - 119 People
- Space is in Excellent Condition
6th Floor, Ste 600
| Size | 23,256 SF |
| Term | 3-10 Years |
| Rental Rate | $50.00 /SF/YR |
| Space Use | Office |
| Condition | Shell Space |
| Available | Now |
Full floor opportunity. Excellent window line providing natural light throughout. Large balcony. VIEW THE SPACE: https://my.matterport.com/show/?m=693jmKB8g8s
- Rate includes utilities, building services and property expenses
- Balcony
- Natural Light
7th Floor, Ste 720
| Size | 2,500-9,904 SF |
| Term | 5-10 Years |
| Rental Rate | $49.00 /SF/YR |
| Space Use | Office |
| Condition | Shell Space |
| Available | Now |
Excellent window line providing natural light throughout. 1 large balcony VIEW THE SPACE: https://my.matterport.com/show/?m=SWSmVDvxW5c
- Rate includes utilities, building services and property expenses
Property Overview
Corner freestanding building with four sides of glass. Direct underground access to Friendship Heights Metro. Class A fitness center, conference center and tenant lounge. Located in the heart of the Friendship Heights submarket providing an array of restaurants, retail and banking. This building is on the DC side of Friendship Heights. Garage parking ratio = 1/800 SF.
- 24 Hour Access
- Controlled Access
- Conferencing Facility
- Convenience Store
- Day Care
- Fitness Center
- Metro/Subway
- Energy Star Labeled
- Reception
- Car Charging Station
- Atrium
- Bicycle Storage
- Reception
- Wi-Fi
Property Facts
Sustainability
Sustainability
LEED Certification Developed by the U.S. Green Building Council (USGBC), the Leadership in Energy and Environmental Design (LEED) is a green building certification program focused on the design, construction, operation, and maintenance of green buildings, homes, and neighborhoods, which aims to help building owners and operators be environmentally responsible and use resources efficiently. LEED certification is a globally recognized symbol of sustainability achievement and leadership. To achieve LEED certification, a project earns points by adhering to prerequisites and credits that address carbon, energy, water, waste, transportation, materials, health and indoor environmental quality. Projects go through a verification and review process and are awarded points that correspond to a level of LEED certification: Platinum (80+ points) Gold (60-79 points) Silver (50-59 points) Certified (40-49 points)




















