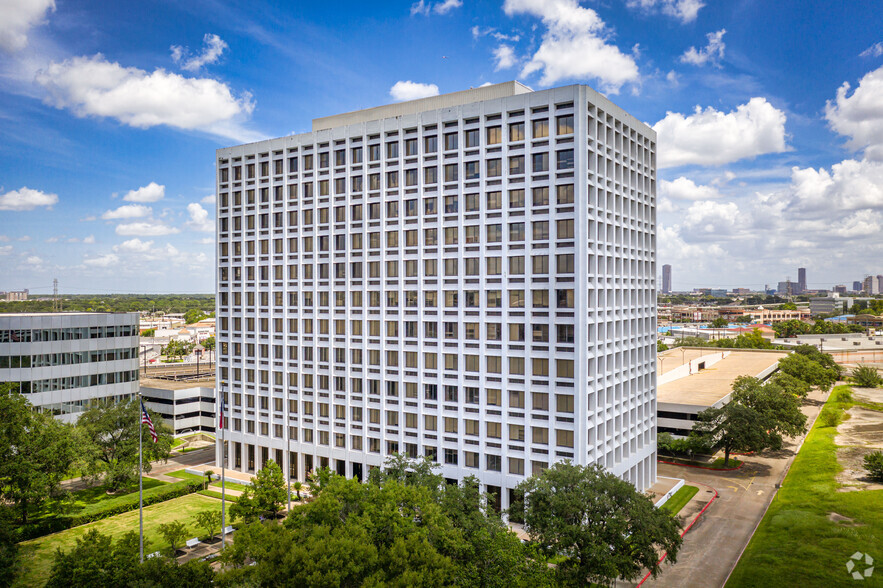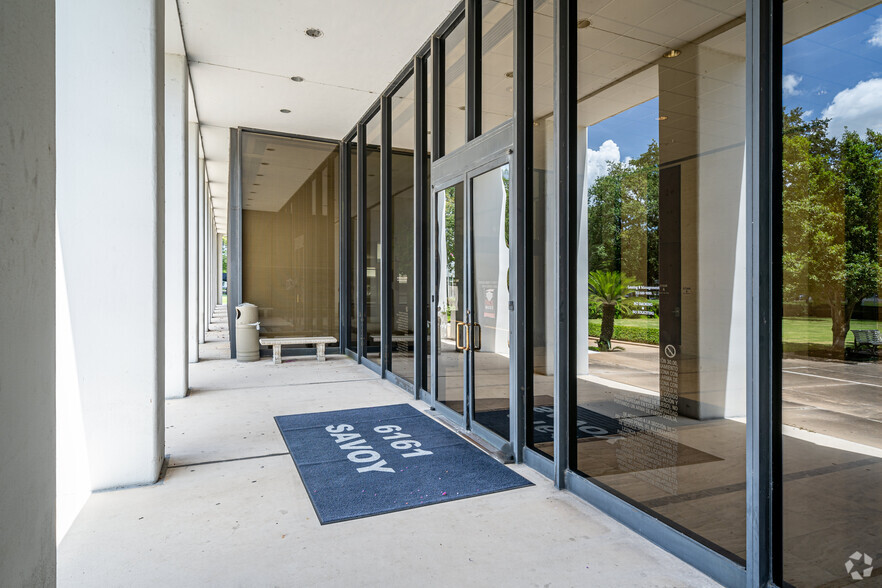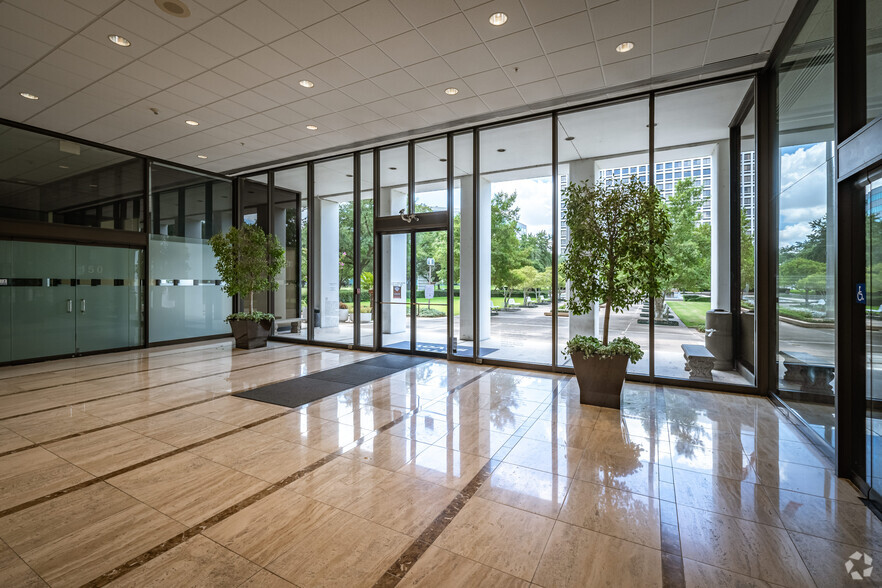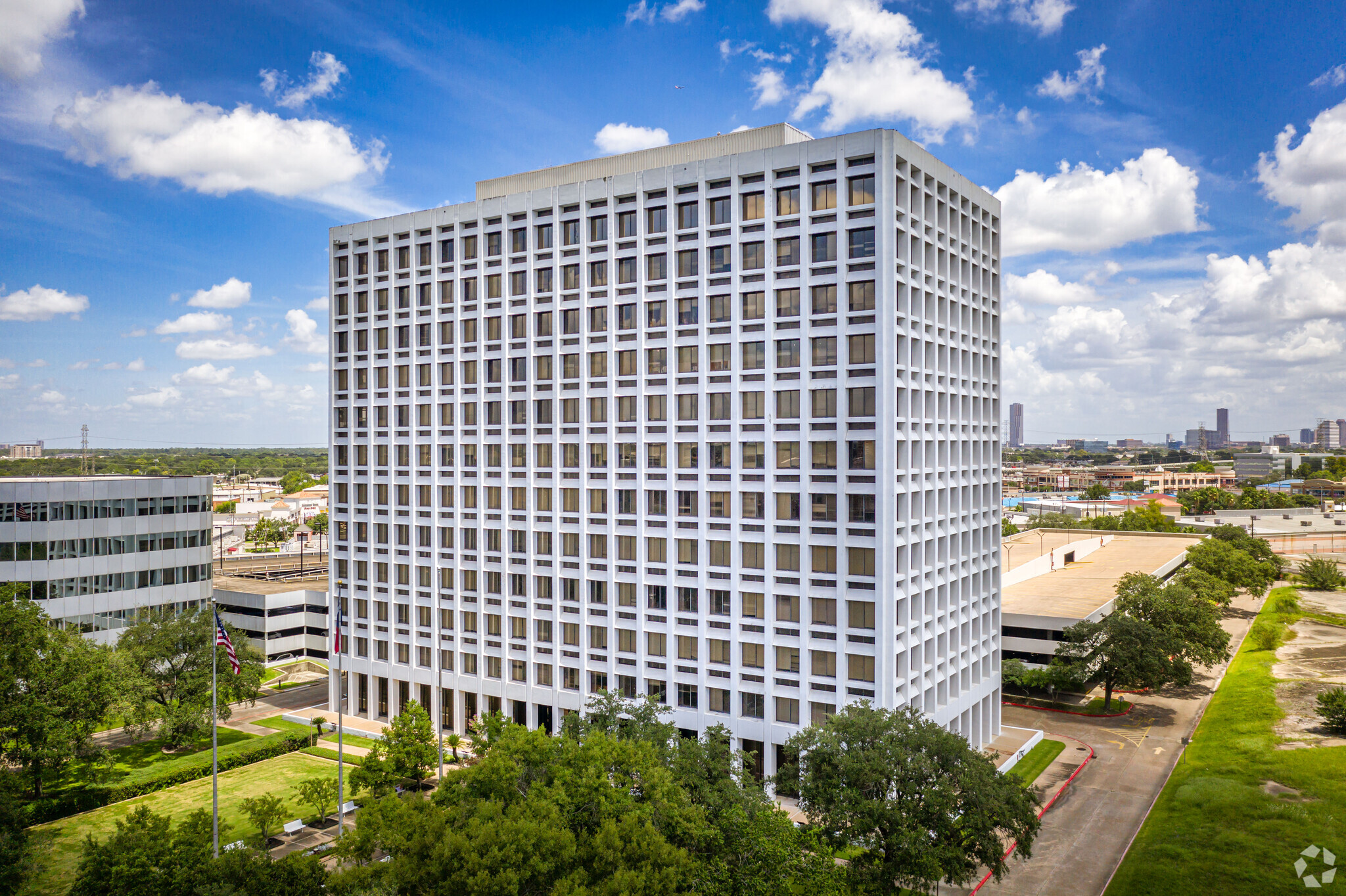Your email has been sent.
Highlights
- Corner Offices
- Great Views
- 24/7 Security onsight
- Lots of Natural Light
- Fully Built Out
- Covered Parking
All Available Spaces(9)
Display Rental Rate as
- Space
- Size
- Term
- Rental Rate
- Space Use
- Condition
- Available
Spacious office suite with 1,667 square feet available.
- Rate includes utilities, building services and property expenses
- Finished Ceilings: 22’
- Fully Built-Out as Standard Office
- Space is in Excellent Condition
This space is perfect for any organization in need of multiple offices or departments under one roof. It is a flex space ideal for any company's headquarters. It features two large reception areas, a well-designed conference room, multiple offices, a break room, and additional multipurpose rooms that can be used for storage.
- Rate includes utilities, building services and property expenses
- Office intensive layout
- Central Air Conditioning
- Kitchen
- High Ceilings
- Natural Light
- Fully Built-Out as Standard Office
- Conference Rooms
- Reception Area
- Elevator Access
- Secure Storage
- Automatic Blinds
Spacious office suite with 827 sqft available.
- Rate includes utilities, building services and property expenses
- Office intensive layout
- Fully Built-Out as Standard Office
Large open area with conference room and office.
- Rate includes utilities, building services and property expenses
- Open Floor Plan Layout
- Finished Ceilings: 10’
- Reception Area
- Natural Light
- Partially Built-Out as Standard Office
- Conference Rooms
- Central Air and Heating
- Kitchen
- After Hours HVAC Available
Spacious office suite with 2,456 square feet available.
- Rate includes utilities, building services and property expenses
- Office intensive layout
- Fully Built-Out as Standard Office
- Finished Ceilings: 10’
- Rate includes utilities, building services and property expenses
- 4 Private Offices
- Space is in Excellent Condition
- Fully Built-Out as Standard Office
- 1 Conference Room
Spacious office suite with 1,904 square feet available.
- Rate includes utilities, building services and property expenses
- Office intensive layout
- Central Air and Heating
- Elevator Access
- Natural Light
- Partially Built-Out as Standard Office
- Conference Rooms
- Kitchen
- Corner Space
- After Hours HVAC Available
Spacious office suite with 1,079 square feet available.
- Rate includes utilities, building services and property expenses
- Mostly Open Floor Plan Layout
- Natural Light
- Partially Built-Out as Standard Office
- Central Air and Heating
- After Hours HVAC Available
Large open floor plan, with executive offices, kitchen/breakroom, conference rooms with an abundance of natural light.
- Rate includes utilities, building services and property expenses
- Mostly Open Floor Plan Layout
- Finished Ceilings: 10’
- Reception Area
- Corner Space
- Natural Light
- Open-Plan
- Partially Built-Out as Call Center
- Conference Rooms
- Central Air and Heating
- Fully Carpeted
- Recessed Lighting
- After Hours HVAC Available
| Space | Size | Term | Rental Rate | Space Use | Condition | Available |
| 1st Floor, Ste 132 | 1,271 SF | Negotiable | $20.00 /SF/YR $1.67 /SF/MO $25,420 /YR $2,118 /MO | Office | Full Build-Out | Now |
| 1st Floor, Ste 150 | 3,030 SF | Negotiable | $18.00 /SF/YR $1.50 /SF/MO $54,540 /YR $4,545 /MO | Office | Full Build-Out | Now |
| 2nd Floor, Ste 226 | 827 SF | Negotiable | $18.00 /SF/YR $1.50 /SF/MO $14,886 /YR $1,241 /MO | Office | Full Build-Out | Now |
| 2nd Floor, Ste 240 | 1,582 SF | Negotiable | $18.00 /SF/YR $1.50 /SF/MO $28,476 /YR $2,373 /MO | Office | Partial Build-Out | Now |
| 4th Floor, Ste 409 | 2,456 SF | Negotiable | $18.00 /SF/YR $1.50 /SF/MO $44,208 /YR $3,684 /MO | Office | Full Build-Out | Now |
| 5th Floor, Ste 525 | 3,485 SF | Negotiable | $18.00 /SF/YR $1.50 /SF/MO $62,730 /YR $5,228 /MO | Office | Full Build-Out | Now |
| 5th Floor, Ste 555 | 1,904 SF | Negotiable | $18.00 /SF/YR $1.50 /SF/MO $34,272 /YR $2,856 /MO | Office | Partial Build-Out | Now |
| 6th Floor, Ste 618 | 1,079 SF | Negotiable | $18.00 /SF/YR $1.50 /SF/MO $19,422 /YR $1,619 /MO | Office | Partial Build-Out | Now |
| 10th Floor, Ste 1020 | 2,265 SF | Negotiable | $18.00 /SF/YR $1.50 /SF/MO $40,770 /YR $3,398 /MO | Office | Partial Build-Out | Now |
1st Floor, Ste 132
| Size |
| 1,271 SF |
| Term |
| Negotiable |
| Rental Rate |
| $20.00 /SF/YR $1.67 /SF/MO $25,420 /YR $2,118 /MO |
| Space Use |
| Office |
| Condition |
| Full Build-Out |
| Available |
| Now |
1st Floor, Ste 150
| Size |
| 3,030 SF |
| Term |
| Negotiable |
| Rental Rate |
| $18.00 /SF/YR $1.50 /SF/MO $54,540 /YR $4,545 /MO |
| Space Use |
| Office |
| Condition |
| Full Build-Out |
| Available |
| Now |
2nd Floor, Ste 226
| Size |
| 827 SF |
| Term |
| Negotiable |
| Rental Rate |
| $18.00 /SF/YR $1.50 /SF/MO $14,886 /YR $1,241 /MO |
| Space Use |
| Office |
| Condition |
| Full Build-Out |
| Available |
| Now |
2nd Floor, Ste 240
| Size |
| 1,582 SF |
| Term |
| Negotiable |
| Rental Rate |
| $18.00 /SF/YR $1.50 /SF/MO $28,476 /YR $2,373 /MO |
| Space Use |
| Office |
| Condition |
| Partial Build-Out |
| Available |
| Now |
4th Floor, Ste 409
| Size |
| 2,456 SF |
| Term |
| Negotiable |
| Rental Rate |
| $18.00 /SF/YR $1.50 /SF/MO $44,208 /YR $3,684 /MO |
| Space Use |
| Office |
| Condition |
| Full Build-Out |
| Available |
| Now |
5th Floor, Ste 525
| Size |
| 3,485 SF |
| Term |
| Negotiable |
| Rental Rate |
| $18.00 /SF/YR $1.50 /SF/MO $62,730 /YR $5,228 /MO |
| Space Use |
| Office |
| Condition |
| Full Build-Out |
| Available |
| Now |
5th Floor, Ste 555
| Size |
| 1,904 SF |
| Term |
| Negotiable |
| Rental Rate |
| $18.00 /SF/YR $1.50 /SF/MO $34,272 /YR $2,856 /MO |
| Space Use |
| Office |
| Condition |
| Partial Build-Out |
| Available |
| Now |
6th Floor, Ste 618
| Size |
| 1,079 SF |
| Term |
| Negotiable |
| Rental Rate |
| $18.00 /SF/YR $1.50 /SF/MO $19,422 /YR $1,619 /MO |
| Space Use |
| Office |
| Condition |
| Partial Build-Out |
| Available |
| Now |
10th Floor, Ste 1020
| Size |
| 2,265 SF |
| Term |
| Negotiable |
| Rental Rate |
| $18.00 /SF/YR $1.50 /SF/MO $40,770 /YR $3,398 /MO |
| Space Use |
| Office |
| Condition |
| Partial Build-Out |
| Available |
| Now |
1st Floor, Ste 132
| Size | 1,271 SF |
| Term | Negotiable |
| Rental Rate | $20.00 /SF/YR |
| Space Use | Office |
| Condition | Full Build-Out |
| Available | Now |
Spacious office suite with 1,667 square feet available.
- Rate includes utilities, building services and property expenses
- Fully Built-Out as Standard Office
- Finished Ceilings: 22’
- Space is in Excellent Condition
1st Floor, Ste 150
| Size | 3,030 SF |
| Term | Negotiable |
| Rental Rate | $18.00 /SF/YR |
| Space Use | Office |
| Condition | Full Build-Out |
| Available | Now |
This space is perfect for any organization in need of multiple offices or departments under one roof. It is a flex space ideal for any company's headquarters. It features two large reception areas, a well-designed conference room, multiple offices, a break room, and additional multipurpose rooms that can be used for storage.
- Rate includes utilities, building services and property expenses
- Fully Built-Out as Standard Office
- Office intensive layout
- Conference Rooms
- Central Air Conditioning
- Reception Area
- Kitchen
- Elevator Access
- High Ceilings
- Secure Storage
- Natural Light
- Automatic Blinds
2nd Floor, Ste 226
| Size | 827 SF |
| Term | Negotiable |
| Rental Rate | $18.00 /SF/YR |
| Space Use | Office |
| Condition | Full Build-Out |
| Available | Now |
Spacious office suite with 827 sqft available.
- Rate includes utilities, building services and property expenses
- Fully Built-Out as Standard Office
- Office intensive layout
2nd Floor, Ste 240
| Size | 1,582 SF |
| Term | Negotiable |
| Rental Rate | $18.00 /SF/YR |
| Space Use | Office |
| Condition | Partial Build-Out |
| Available | Now |
Large open area with conference room and office.
- Rate includes utilities, building services and property expenses
- Partially Built-Out as Standard Office
- Open Floor Plan Layout
- Conference Rooms
- Finished Ceilings: 10’
- Central Air and Heating
- Reception Area
- Kitchen
- Natural Light
- After Hours HVAC Available
4th Floor, Ste 409
| Size | 2,456 SF |
| Term | Negotiable |
| Rental Rate | $18.00 /SF/YR |
| Space Use | Office |
| Condition | Full Build-Out |
| Available | Now |
Spacious office suite with 2,456 square feet available.
- Rate includes utilities, building services and property expenses
- Fully Built-Out as Standard Office
- Office intensive layout
- Finished Ceilings: 10’
5th Floor, Ste 525
| Size | 3,485 SF |
| Term | Negotiable |
| Rental Rate | $18.00 /SF/YR |
| Space Use | Office |
| Condition | Full Build-Out |
| Available | Now |
- Rate includes utilities, building services and property expenses
- Fully Built-Out as Standard Office
- 4 Private Offices
- 1 Conference Room
- Space is in Excellent Condition
5th Floor, Ste 555
| Size | 1,904 SF |
| Term | Negotiable |
| Rental Rate | $18.00 /SF/YR |
| Space Use | Office |
| Condition | Partial Build-Out |
| Available | Now |
Spacious office suite with 1,904 square feet available.
- Rate includes utilities, building services and property expenses
- Partially Built-Out as Standard Office
- Office intensive layout
- Conference Rooms
- Central Air and Heating
- Kitchen
- Elevator Access
- Corner Space
- Natural Light
- After Hours HVAC Available
6th Floor, Ste 618
| Size | 1,079 SF |
| Term | Negotiable |
| Rental Rate | $18.00 /SF/YR |
| Space Use | Office |
| Condition | Partial Build-Out |
| Available | Now |
Spacious office suite with 1,079 square feet available.
- Rate includes utilities, building services and property expenses
- Partially Built-Out as Standard Office
- Mostly Open Floor Plan Layout
- Central Air and Heating
- Natural Light
- After Hours HVAC Available
10th Floor, Ste 1020
| Size | 2,265 SF |
| Term | Negotiable |
| Rental Rate | $18.00 /SF/YR |
| Space Use | Office |
| Condition | Partial Build-Out |
| Available | Now |
Large open floor plan, with executive offices, kitchen/breakroom, conference rooms with an abundance of natural light.
- Rate includes utilities, building services and property expenses
- Partially Built-Out as Call Center
- Mostly Open Floor Plan Layout
- Conference Rooms
- Finished Ceilings: 10’
- Central Air and Heating
- Reception Area
- Fully Carpeted
- Corner Space
- Recessed Lighting
- Natural Light
- After Hours HVAC Available
- Open-Plan
Property Overview
12-story well groomed office building with signage for lease. High visibility from Highway 59 and minutes from Sam Houston Tollway and the Galleria. Located on the METRO bus route with dining, banking, lodging, and retail within walking distance. This building offers 24 hour security personnel, 24 hour access card usability, janitorial and maintenance service included with leased space. In addition to traditional amenities, there is a 4-story parking garage with direct skywalk access to the building from the 3rd level and ample open and reserved parking. For convenience, the skywalk entrance leads directly to the onsite deli and mail area. Onsite management is located on the first floor of the building and is available to meet all of your leasing needs and requests.
- 24 Hour Access
- Controlled Access
- Conferencing Facility
- Courtyard
- Property Manager on Site
- Restaurant
- Security System
- Central Heating
- High Ceilings
- Outdoor Seating
- Air Conditioning
Property Facts
Select Tenants
- Floor
- Tenant Name
- Industry
- 7th
- State of Texas
- Administrative and Support Services





















