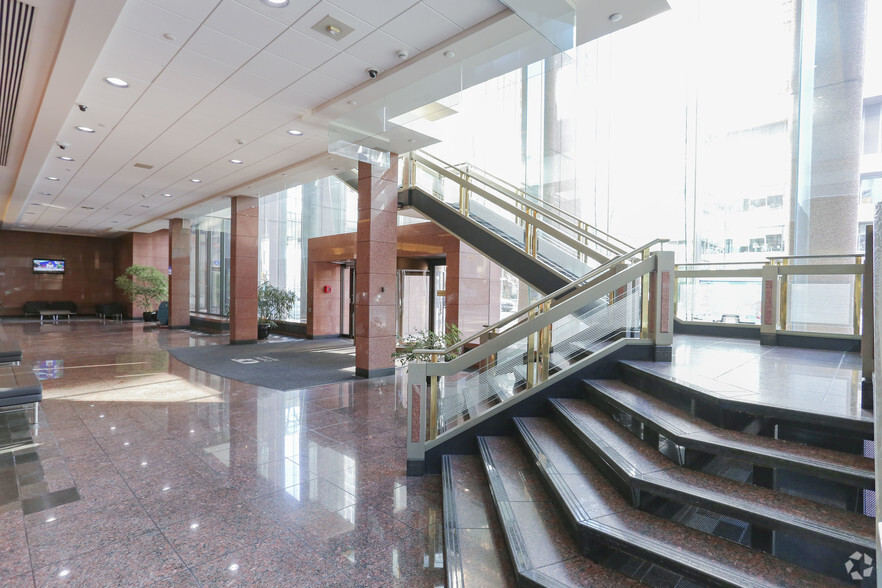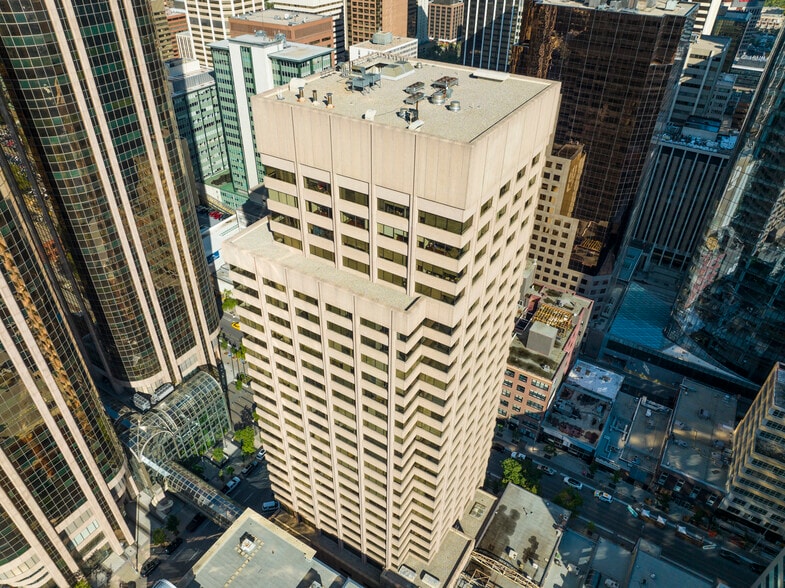Your email has been sent.

635 8th Ave SW 2,419 - 21,171 SF of 4-Star Office Space Available in Calgary, AB T2P 4H5



HIGHLIGHTS
- Prime Downtown Location – Direct +15 access to shops, dining, and transit.
- Flexible Office Spaces – Suites from 2,245 to 12,970 sq. ft., with custom build-outs.
- Modern Amenities – Fitness centre, lounge, golf simulator, and conference rooms.
ALL AVAILABLE SPACES(4)
Display Rental Rate as
- SPACE
- SIZE
- TERM
- RENTAL RATE
- SPACE USE
- CONDITION
- AVAILABLE
• 7 Offices • Open Area • Kitchen • Reception • Server Room
- Fully Built-Out as Standard Office
- 7 Private Offices
- Kitchen
- Mostly Open Floor Plan Layout
- Reception Area
- Fully Built-Out as Standard Office
- 4 Private Offices
- Space is in Excellent Condition
- Open Floor Plan Layout
- 1 Conference Room
- Kitchen
• 8 Offices • 2 Boardrooms • Meeting Room • Kitchen • Will renovate to suit tenant needs
- Lease rate does not include utilities, property expenses or building services
- 8 Private Offices
- Kitchen
- Partially Built-Out as Standard Office
- 1 Conference Room
• Mix of private offices, open work area and office pods • Boardrooms • Meeting Rooms • Private Washroom Access • Full Floor Opportunity
- Fully Built-Out as Standard Office
- Mostly Open Floor Plan Layout
| Space | Size | Term | Rental Rate | Space Use | Condition | Available |
| 5th Floor, Ste 550 | 2,577 SF | Negotiable | Upon Request Upon Request Upon Request Upon Request | Office | Full Build-Out | 90 Days |
| 6th Floor, Ste 645 | 2,419 SF | Negotiable | Upon Request Upon Request Upon Request Upon Request | Office | Full Build-Out | 30 Days |
| 11th Floor, Ste 1160 | 3,213 SF | Negotiable | Upon Request Upon Request Upon Request Upon Request | Office | Partial Build-Out | 90 Days |
| 17th Floor, Ste 1700 | 12,962 SF | Negotiable | Upon Request Upon Request Upon Request Upon Request | Office | Full Build-Out | 90 Days |
5th Floor, Ste 550
| Size |
| 2,577 SF |
| Term |
| Negotiable |
| Rental Rate |
| Upon Request Upon Request Upon Request Upon Request |
| Space Use |
| Office |
| Condition |
| Full Build-Out |
| Available |
| 90 Days |
6th Floor, Ste 645
| Size |
| 2,419 SF |
| Term |
| Negotiable |
| Rental Rate |
| Upon Request Upon Request Upon Request Upon Request |
| Space Use |
| Office |
| Condition |
| Full Build-Out |
| Available |
| 30 Days |
11th Floor, Ste 1160
| Size |
| 3,213 SF |
| Term |
| Negotiable |
| Rental Rate |
| Upon Request Upon Request Upon Request Upon Request |
| Space Use |
| Office |
| Condition |
| Partial Build-Out |
| Available |
| 90 Days |
17th Floor, Ste 1700
| Size |
| 12,962 SF |
| Term |
| Negotiable |
| Rental Rate |
| Upon Request Upon Request Upon Request Upon Request |
| Space Use |
| Office |
| Condition |
| Full Build-Out |
| Available |
| 90 Days |
5th Floor, Ste 550
| Size | 2,577 SF |
| Term | Negotiable |
| Rental Rate | Upon Request |
| Space Use | Office |
| Condition | Full Build-Out |
| Available | 90 Days |
• 7 Offices • Open Area • Kitchen • Reception • Server Room
- Fully Built-Out as Standard Office
- Mostly Open Floor Plan Layout
- 7 Private Offices
- Reception Area
- Kitchen
6th Floor, Ste 645
| Size | 2,419 SF |
| Term | Negotiable |
| Rental Rate | Upon Request |
| Space Use | Office |
| Condition | Full Build-Out |
| Available | 30 Days |
- Fully Built-Out as Standard Office
- Open Floor Plan Layout
- 4 Private Offices
- 1 Conference Room
- Space is in Excellent Condition
- Kitchen
11th Floor, Ste 1160
| Size | 3,213 SF |
| Term | Negotiable |
| Rental Rate | Upon Request |
| Space Use | Office |
| Condition | Partial Build-Out |
| Available | 90 Days |
• 8 Offices • 2 Boardrooms • Meeting Room • Kitchen • Will renovate to suit tenant needs
- Lease rate does not include utilities, property expenses or building services
- Partially Built-Out as Standard Office
- 8 Private Offices
- 1 Conference Room
- Kitchen
17th Floor, Ste 1700
| Size | 12,962 SF |
| Term | Negotiable |
| Rental Rate | Upon Request |
| Space Use | Office |
| Condition | Full Build-Out |
| Available | 90 Days |
• Mix of private offices, open work area and office pods • Boardrooms • Meeting Rooms • Private Washroom Access • Full Floor Opportunity
- Fully Built-Out as Standard Office
- Mostly Open Floor Plan Layout
PROPERTY OVERVIEW
+15 connected to Centennial Parkade, Eighth Ave Place and the CORE mall. Future amenity package includes fitness centre, golf simulator, conference room and tenant lounge. Bicycle parking in secure building parkade located on 8th Avenue Cycle Track, new main floor facility part of lounge upgrade. Retail tenant, HUMBLE Coffee, located on 2nd floor. 635 8th is undergoing a significant transformation, introducing a modernized environment with premium amenities designed for today’s professionals. Tenants will have exclusive access to over 11,000 square feet of newly designed spaces, including a private lounge, fitness center, golf simulator and fully equipped conference facility. These upgrades will enhance both functionality and experience, elevating the standard for workplace environments.
- Bus Line
- Plus 15
PROPERTY FACTS
Presented by

635 8th Ave SW
Hmm, there seems to have been an error sending your message. Please try again.
Thanks! Your message was sent.




