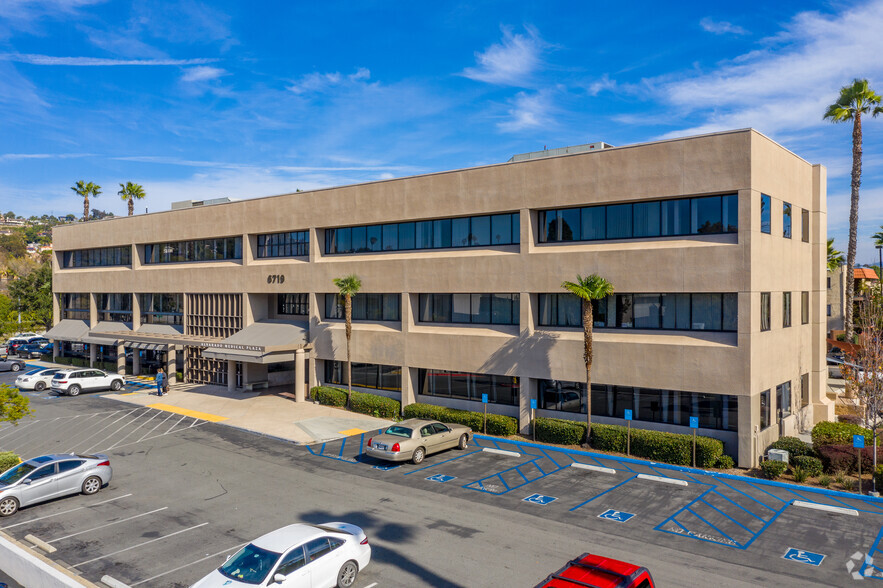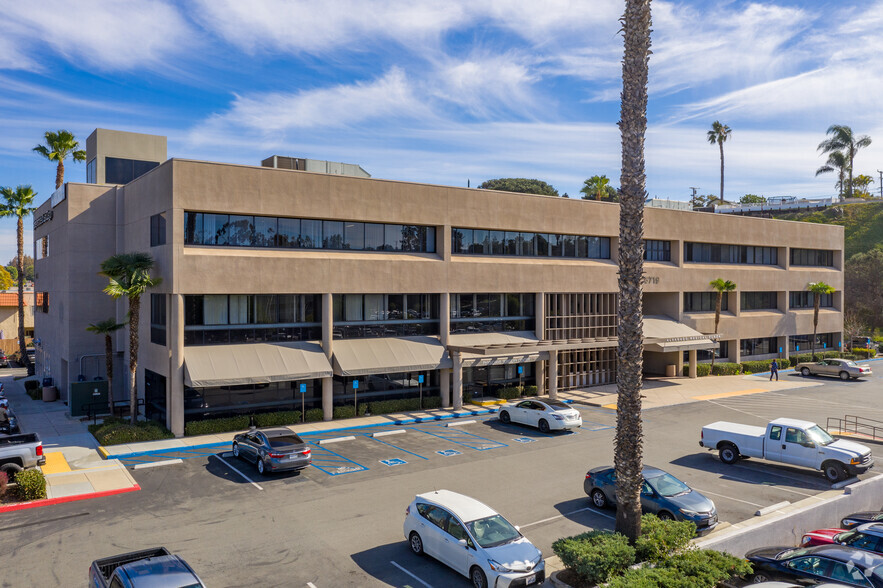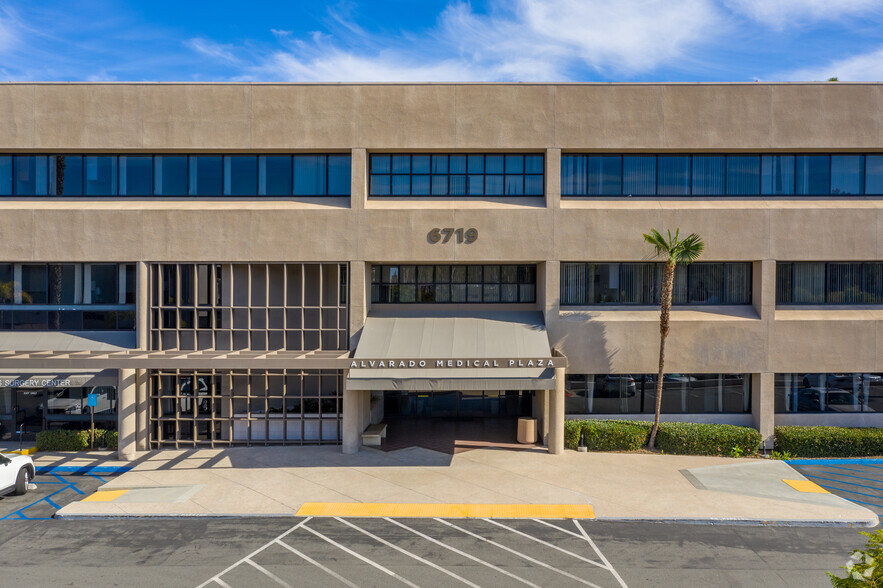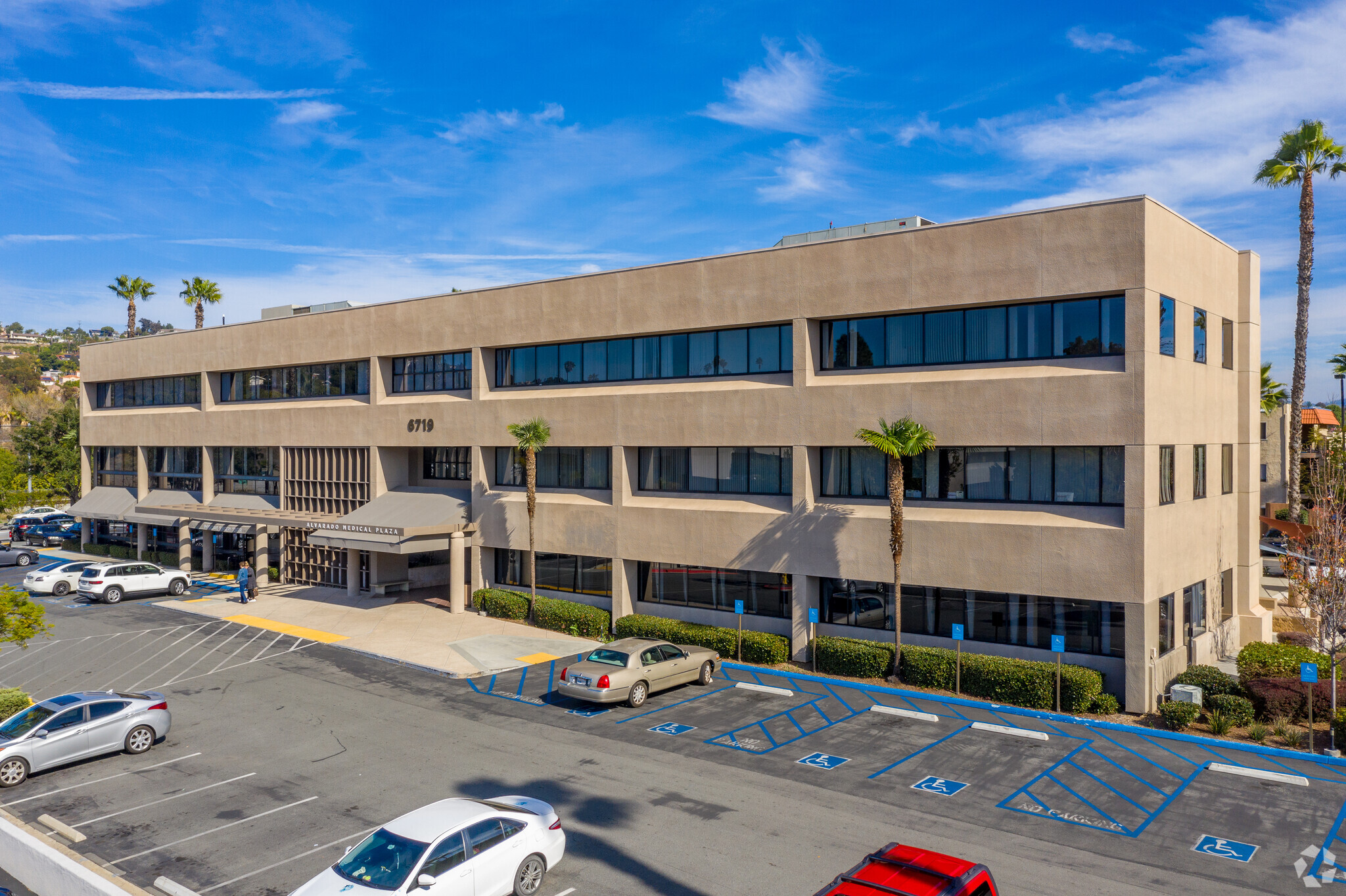Your email has been sent.
Alvarado Medical Plaza III 6719 Alvarado Rd 1,278 - 9,000 SF of Office/Medical Space Available in San Diego, CA 92120



All Available Spaces(4)
Display Rental Rate as
- Space
- Size
- Term
- Rental Rate
- Space Use
- Condition
- Available
- Partially Built-Out as Standard Office
- Can be combined with additional space(s) for up to 4,324 SF of adjacent space
- Private Restrooms
- Office intensive layout
- Reception Area
- Partially Built-Out as Standard Office
- Can be combined with additional space(s) for up to 4,324 SF of adjacent space
- Private Restrooms
- Office intensive layout
- Reception Area
Waiting Area, Reception, 13 Consultation Rooms/Offices, Break Area, Restrooms
- Fully Built-Out as Standard Medical Space
- Reception Area
- Office intensive layout
- Partially Built-Out as Standard Office
- Reception Area
- Office intensive layout
- Private Restrooms
| Space | Size | Term | Rental Rate | Space Use | Condition | Available |
| 2nd Floor, Ste 204 | 1,357 SF | Negotiable | Upon Request Upon Request Upon Request Upon Request | Office/Medical | Partial Build-Out | Now |
| 2nd Floor, Ste 205 | 2,967 SF | Negotiable | Upon Request Upon Request Upon Request Upon Request | Office/Medical | Partial Build-Out | Now |
| 3rd Floor, Ste 302 | 3,398 SF | Negotiable | Upon Request Upon Request Upon Request Upon Request | Office/Medical | Full Build-Out | 30 Days |
| 3rd Floor, Ste 303 | 1,278 SF | Negotiable | Upon Request Upon Request Upon Request Upon Request | Office/Medical | Partial Build-Out | Now |
2nd Floor, Ste 204
| Size |
| 1,357 SF |
| Term |
| Negotiable |
| Rental Rate |
| Upon Request Upon Request Upon Request Upon Request |
| Space Use |
| Office/Medical |
| Condition |
| Partial Build-Out |
| Available |
| Now |
2nd Floor, Ste 205
| Size |
| 2,967 SF |
| Term |
| Negotiable |
| Rental Rate |
| Upon Request Upon Request Upon Request Upon Request |
| Space Use |
| Office/Medical |
| Condition |
| Partial Build-Out |
| Available |
| Now |
3rd Floor, Ste 302
| Size |
| 3,398 SF |
| Term |
| Negotiable |
| Rental Rate |
| Upon Request Upon Request Upon Request Upon Request |
| Space Use |
| Office/Medical |
| Condition |
| Full Build-Out |
| Available |
| 30 Days |
3rd Floor, Ste 303
| Size |
| 1,278 SF |
| Term |
| Negotiable |
| Rental Rate |
| Upon Request Upon Request Upon Request Upon Request |
| Space Use |
| Office/Medical |
| Condition |
| Partial Build-Out |
| Available |
| Now |
2nd Floor, Ste 204
| Size | 1,357 SF |
| Term | Negotiable |
| Rental Rate | Upon Request |
| Space Use | Office/Medical |
| Condition | Partial Build-Out |
| Available | Now |
- Partially Built-Out as Standard Office
- Office intensive layout
- Can be combined with additional space(s) for up to 4,324 SF of adjacent space
- Reception Area
- Private Restrooms
2nd Floor, Ste 205
| Size | 2,967 SF |
| Term | Negotiable |
| Rental Rate | Upon Request |
| Space Use | Office/Medical |
| Condition | Partial Build-Out |
| Available | Now |
- Partially Built-Out as Standard Office
- Office intensive layout
- Can be combined with additional space(s) for up to 4,324 SF of adjacent space
- Reception Area
- Private Restrooms
3rd Floor, Ste 302
| Size | 3,398 SF |
| Term | Negotiable |
| Rental Rate | Upon Request |
| Space Use | Office/Medical |
| Condition | Full Build-Out |
| Available | 30 Days |
Waiting Area, Reception, 13 Consultation Rooms/Offices, Break Area, Restrooms
- Fully Built-Out as Standard Medical Space
- Office intensive layout
- Reception Area
3rd Floor, Ste 303
| Size | 1,278 SF |
| Term | Negotiable |
| Rental Rate | Upon Request |
| Space Use | Office/Medical |
| Condition | Partial Build-Out |
| Available | Now |
- Partially Built-Out as Standard Office
- Office intensive layout
- Reception Area
- Private Restrooms
Property Overview
" Building Size: ±52,365 SF " ±1,364 to ±7,537 SF Available " First Floor will be available October 1, 2017 " Parking Ratio: 2.92/1,000 SF; Ample FREE parking " Surgery Center Located on the Ground Floor " Available Exterior Building and Monument Tenant Signage " Two Gurney Size Elevators " Digital Directory/Tenant Advertising Available " Remodeled Lobby and Common Areas " Current Tenants include Orthopedics, Gastroenterology, OB-GYN, Family Practice, Internal Medicine and Spine " Two Blood Draws On-Site: Sharp Labs and Vantage Point Labs " Full Time On-Site Day Porter " Building Located on the Alvarado Medical Campus and in Close Proximity to Sharp Grossmont Campus " Excellent Access to Interstate 8, Trolley Station & Public Transportation
- Bus Line
- Commuter Rail
- Signage
Property Facts
Presented by

Alvarado Medical Plaza III | 6719 Alvarado Rd
Hmm, there seems to have been an error sending your message. Please try again.
Thanks! Your message was sent.












