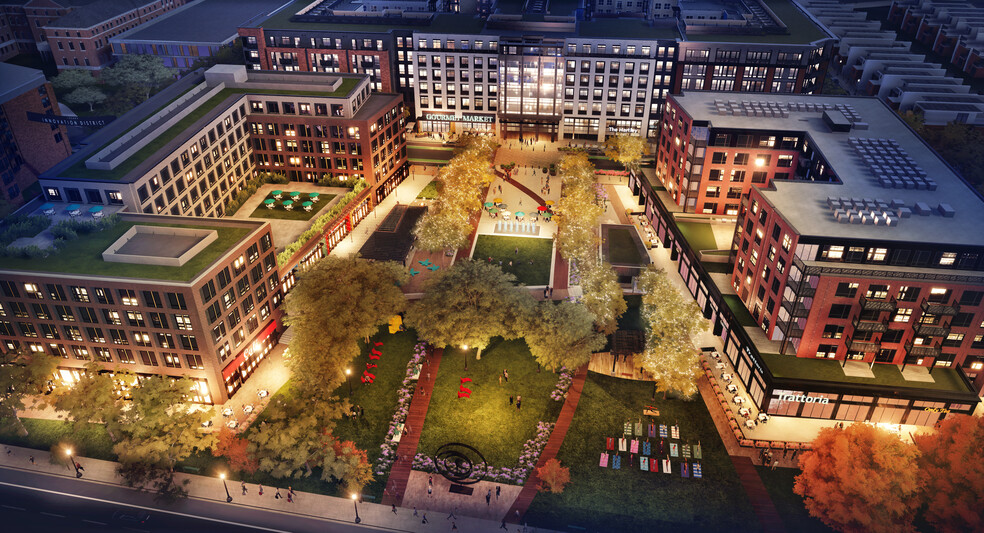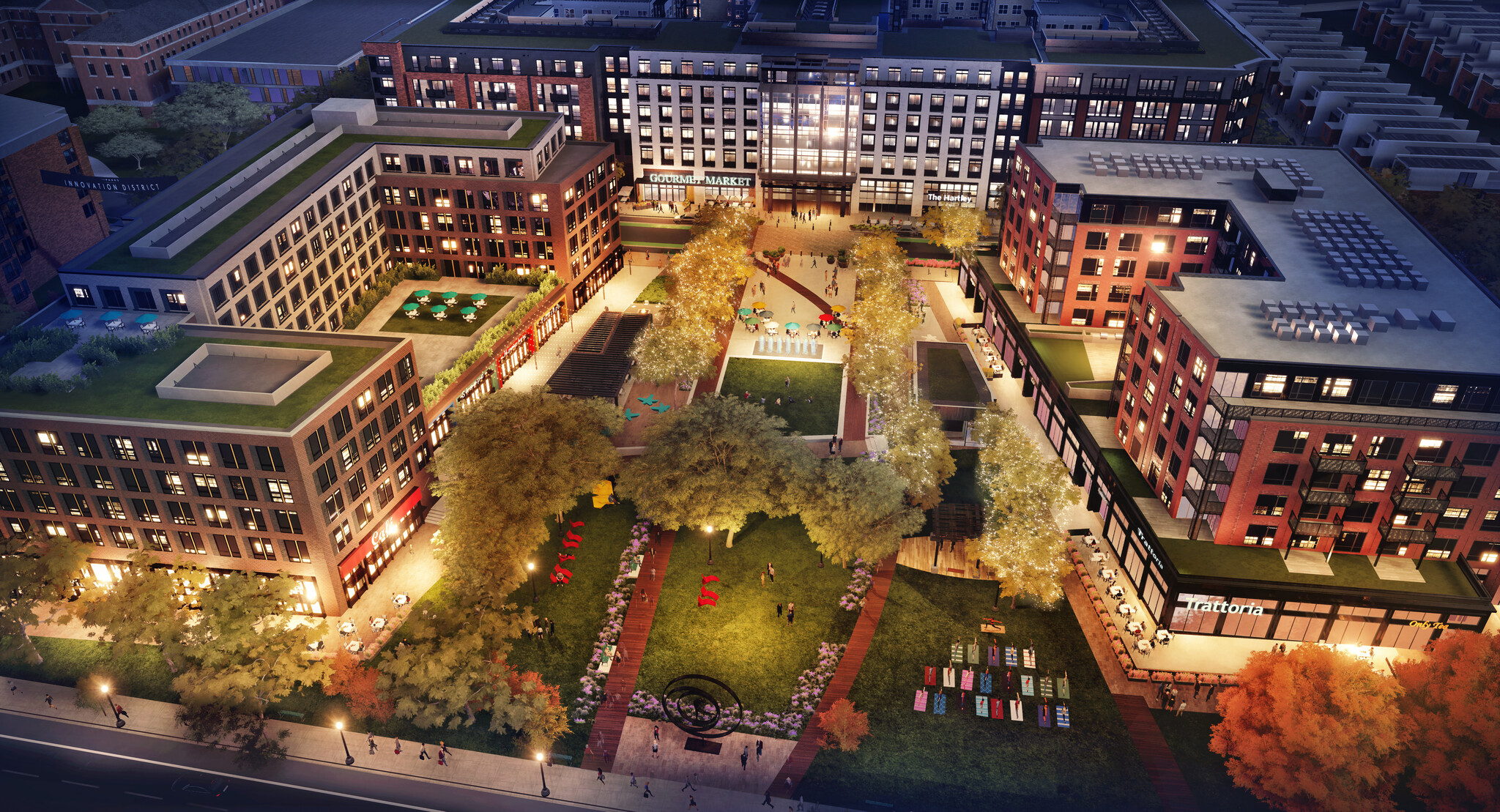
This feature is unavailable at the moment.
We apologize, but the feature you are trying to access is currently unavailable. We are aware of this issue and our team is working hard to resolve the matter.
Please check back in a few minutes. We apologize for the inconvenience.
- LoopNet Team
6900 Georgia Ave
Washington, DC 20037
The Parks at Walter Reed · Property For Lease

Highlights
- Retail - 150,000 SF
- Office / Medical - 325,000 SF
- Arts / Creative -20,000 SF
- Residential Units - 2,200 Units
- Medical Research Space 450,000 SF 400-600 Employees at Children's National
- Retail Parking - 530 Spaces
Property Facts
| Park Type | Office Park | Features | Courtyard |
| Park Type | Office Park |
| Features | Courtyard |
About the Property
A reimagined community, unparalleled in scale, The Parks redefines city living and brings the outdoors within easy reach. Beautifully landscaped and creatively re-purposed, this historic campus is being transformed into an innovative, multi-layered haven where luxury town-homes, condos, and apartments are just a walk away from a lively mix of recreation—from dining and shopping to the trails of Rock Creek Park.
- Courtyard
Listing ID: 31457413
Date on Market: 4/9/2024
Last Updated:
Address: 6900 Georgia Ave, Washington, DC 20037
The Takoma DC Property at 6900 Georgia Ave, Washington, DC 20037 is no longer being advertised on LoopNet.com. Contact the broker for information on availability.
PROPERTIES IN NEARBY NEIGHBORHOODS
- Downtown DC Commercial Real Estate Properties
- Georgetown/Wisconsin Ave Commercial Real Estate Properties
- Capitol Hill Commercial Real Estate Properties
- Adams Morgan/Columbia Heights Commercial Real Estate Properties
- Lower Northeast Commercial Real Estate Properties
- Southwest/Navy Yard Commercial Real Estate Properties
- H Street/NoMa Commercial Real Estate Properties
- Ballston Commercial Real Estate Properties
- National Landing Commercial Real Estate Properties
- Connecticut Ave Northwest Commercial Real Estate Properties
- Anacostia Southeast Commercial Real Estate Properties
- National Mall Commercial Real Estate Properties
- Downtown Bethesda Commercial Real Estate Properties
- East Rockville Commercial Real Estate Properties
- Dupont Circle Commercial Real Estate Properties
NEARBY LISTINGS
- 4520 East West Hwy, Bethesda MD
- 4800 Hampden Ln, Bethesda MD
- 3342 Bladensburg Rd, Brentwood MD
- 1 Inventa Pl, Silver Spring MD
- 1400 16th St NW, Washington DC
- 1250 23rd St NW, Washington DC
- 2 Bethesda Metro Ctr, Bethesda MD
- 5425-5481 Wisconsin Ave, Chevy Chase MD
- 4500 East West Hwy, Bethesda MD
- 1100 Wayne Ave, Silver Spring MD
- 5335 Wisconsin Ave NW, Washington DC
- 5335 Wisconsin Ave NW, Washington DC
- 1710 Rhode Island Ave NW, Washington DC
- 2 Wisconsin Cir, Chevy Chase MD
- 6495 New Hampshire Ave, Hyattsville MD

