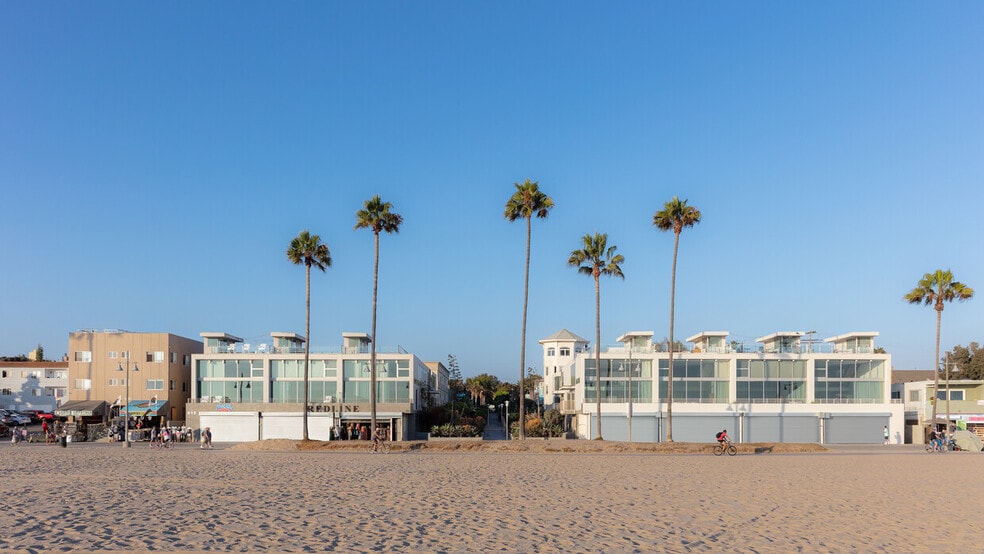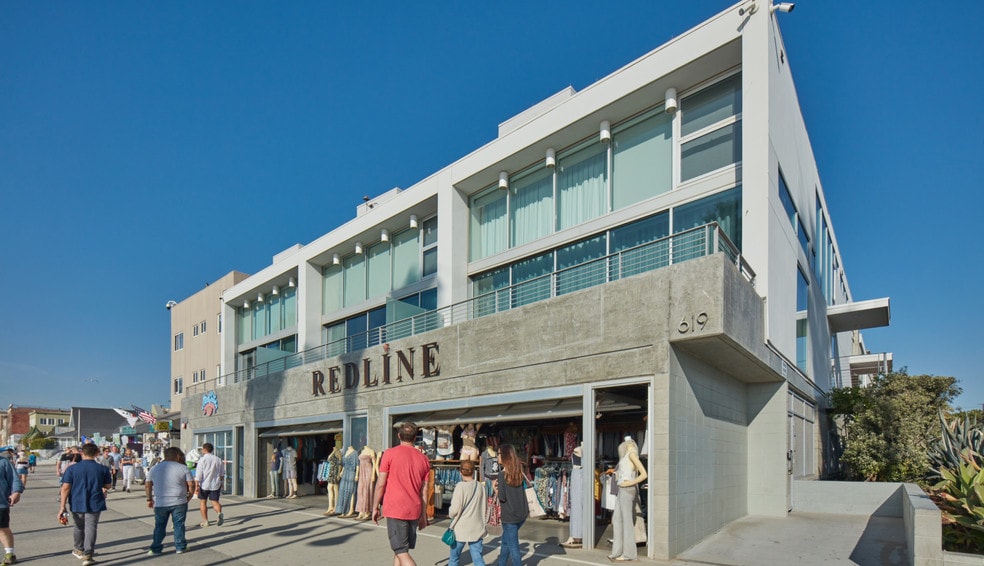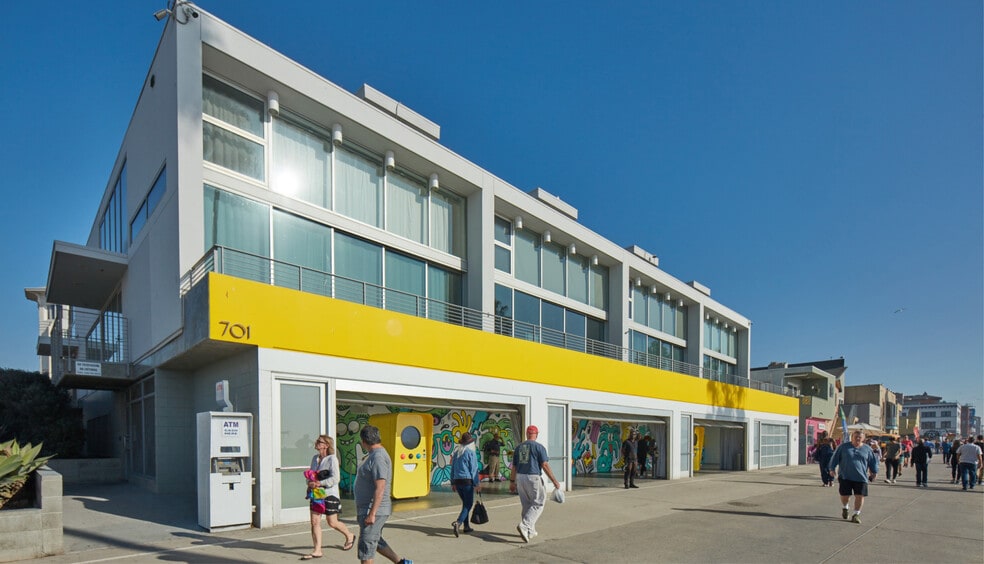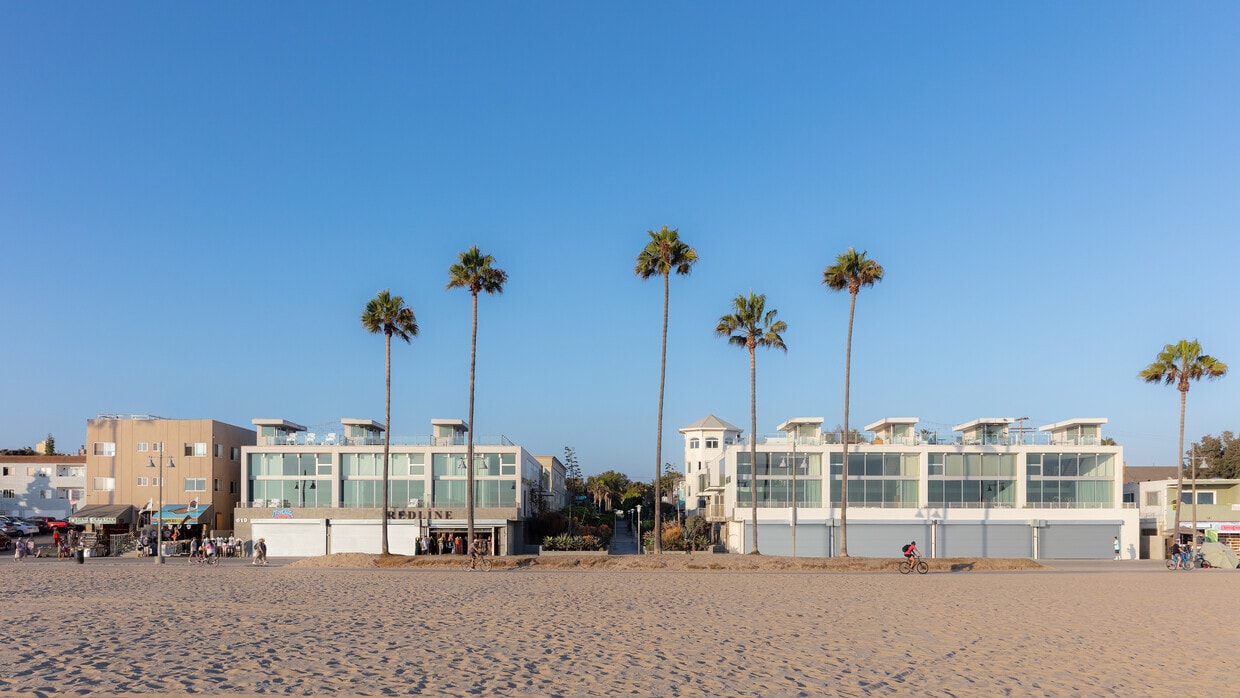Log In/Sign Up
Your email has been sent.
Park Highlights
- Located in the heart of Venice on Venice’s boardwalk
- Walking distance to retail, dining and entertainment destinations
Park Facts
All Available Spaces(2)
Display Rental Rate as
Thornton Lofts
619 Ocean Front Walk
300 - 1,250 SF
|
Upon Request
Upon Request
Upon Request
Upon Request
Upon Request
Upon Request
Building Type/Class
Office/A
Year Built
2008
Building Size
35,491 SF
Building Height
3 Stories
Typical Floor Size
4,235 SF
- Space
- Size
- Term
- Rental Rate
- Space Use
- Condition
- Available
- Located in-line with other retail
- Space is in Excellent Condition
| Space | Size | Term | Rental Rate | Space Use | Condition | Available |
| 1st Floor, Ste 619 | 300-1,250 SF | Negotiable | Upon Request Upon Request Upon Request Upon Request | Retail | Full Build-Out | Now |
Thornton Lofts
619 Ocean Front Walk
300 - 1,250 SF
|
Upon Request
Upon Request
Upon Request
Upon Request
Upon Request
Upon Request
Building Type/Class
Office/A
Year Built
2008
Building Size
35,491 SF
Building Height
3 Stories
Typical Floor Size
4,235 SF
619 Ocean Front Walk - 1st Floor - Ste 619
Size
300-1,250 SF
Term
Negotiable
Rental Rate
Upon Request
Upon Request
Upon Request
Upon Request
Space Use
Retail
Condition
Full Build-Out
Available
Now
Thornton Lofts
701 Ocean Front Walk
400 - 1,550 SF
|
Upon Request
Upon Request
Upon Request
Upon Request
Upon Request
Upon Request
Building Type/Class
Office/B
Year Built
2008
Building Size
27,532 SF
Building Height
2 Stories
Typical Floor Size
12,000 SF
Parking
3/1,000 SF
- Space
- Size
- Term
- Rental Rate
- Space Use
- Condition
- Available
- Located in-line with other retail
- Space is in Excellent Condition
| Space | Size | Term | Rental Rate | Space Use | Condition | Available |
| 1st Floor, Ste 701 | 400-1,550 SF | Negotiable | Upon Request Upon Request Upon Request Upon Request | Retail | Full Build-Out | Now |
Thornton Lofts
701 Ocean Front Walk
400 - 1,550 SF
|
Upon Request
Upon Request
Upon Request
Upon Request
Upon Request
Upon Request
Building Type/Class
Office/B
Year Built
2008
Building Size
27,532 SF
Building Height
2 Stories
Typical Floor Size
12,000 SF
Parking
3/1,000 SF
701 Ocean Front Walk - 1st Floor - Ste 701
Size
400-1,550 SF
Term
Negotiable
Rental Rate
Upon Request
Upon Request
Upon Request
Upon Request
Space Use
Retail
Condition
Full Build-Out
Available
Now
619 Ocean Front Walk - 1st Floor - Ste 619
| Size | 300-1,250 SF |
| Term | Negotiable |
| Rental Rate | Upon Request |
| Space Use | Retail |
| Condition | Full Build-Out |
| Available | Now |
- Located in-line with other retail
- Space is in Excellent Condition
1 of 2
Videos
Matterport 3D Exterior
Matterport 3D Tour
Photos
Street View
Street
Map
701 Ocean Front Walk - 1st Floor - Ste 701
| Size | 400-1,550 SF |
| Term | Negotiable |
| Rental Rate | Upon Request |
| Space Use | Retail |
| Condition | Full Build-Out |
| Available | Now |
- Located in-line with other retail
- Space is in Excellent Condition
Select Tenants at This Property
- Floor
- Tenant Name
- Industry
- Unknown
- Redline
- Retailer
- 2nd
- SnapChat
- Professional, Scientific, and Technical Services
Park Overview
Two-building complex comprised of creative loft units and ground-floor retail.
- Mezzanine
- Signage
- Skylights
- Waterfront
- Roof Terrace
- Recessed Lighting
- Air Conditioning
- Balcony
Walk Score®
Walker's Paradise (94)
Bike Score®
Biker's Paradise (100)
1 of 15
Videos
Matterport 3D Exterior
Matterport 3D Tour
Photos
Street View
Street
Map
Presented by

Thornton Lofts | Venice, CA 90291
Already a member? Log In
Hmm, there seems to have been an error sending your message. Please try again.
Thanks! Your message was sent.
Your message has been sent!
Activate your LoopNet account now to track properties, get real-time alerts, save time on future inquiries, and more.










