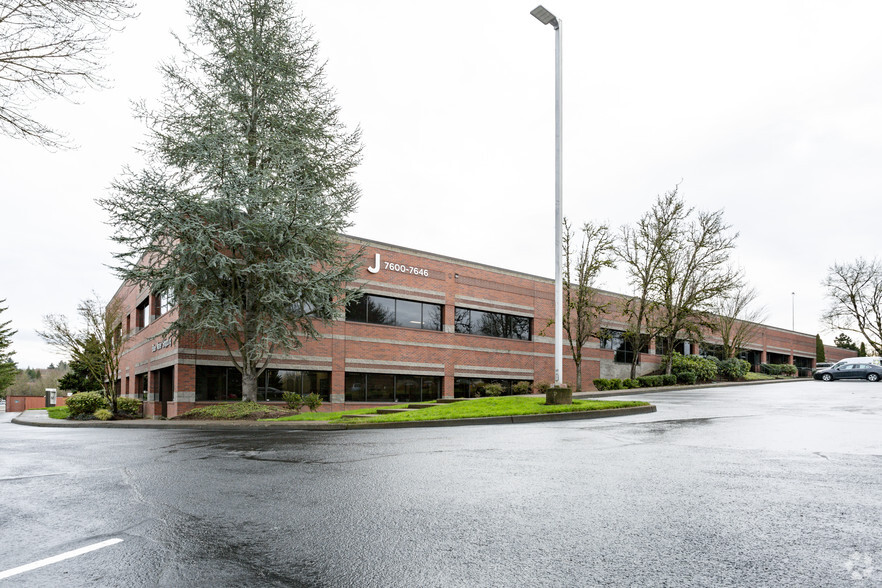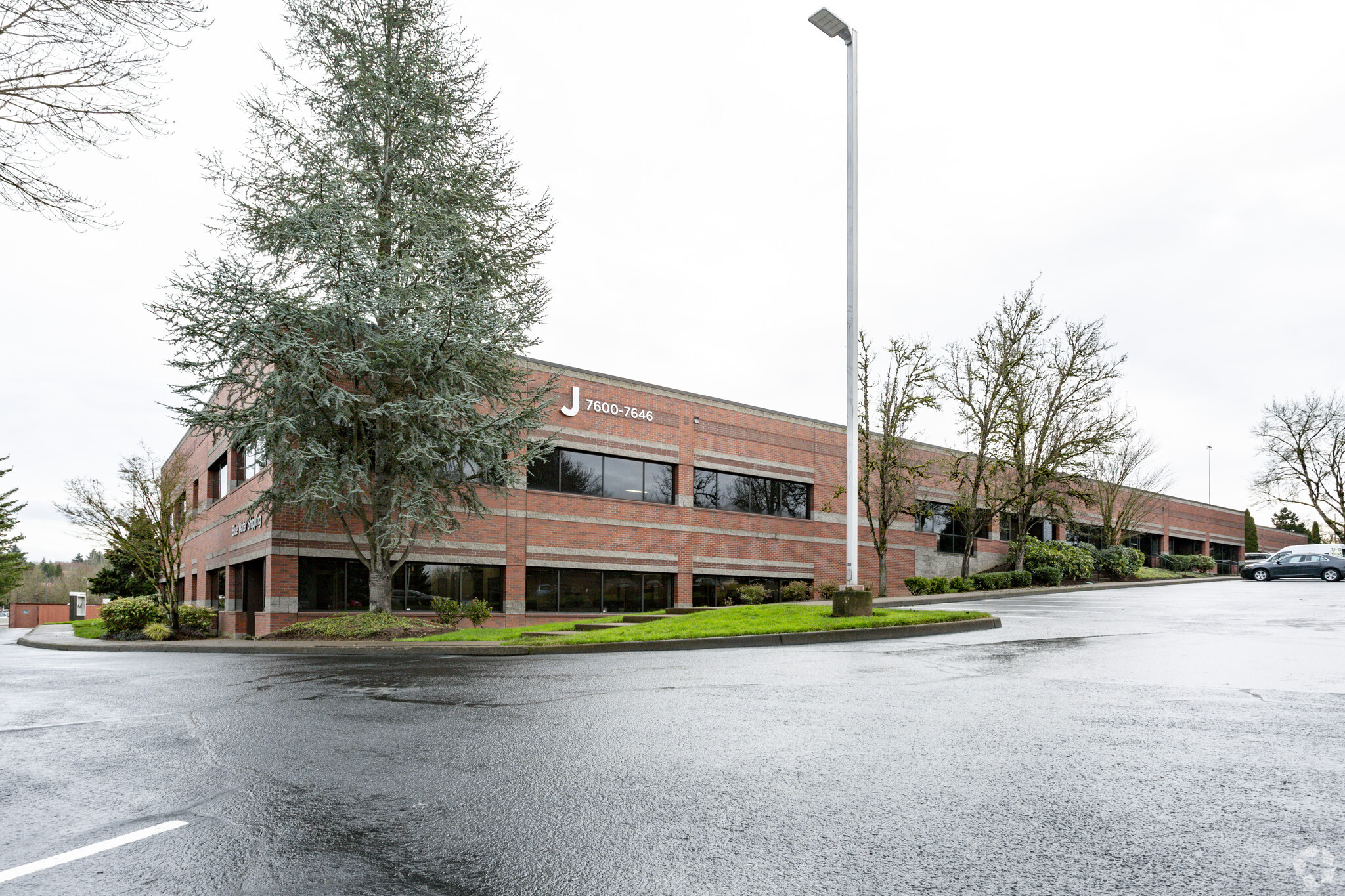
7600-7646 SW Mohawk St | Tualatin, OR 97062
This feature is unavailable at the moment.
We apologize, but the feature you are trying to access is currently unavailable. We are aware of this issue and our team is working hard to resolve the matter.
Please check back in a few minutes. We apologize for the inconvenience.
- LoopNet Team
This Property is no longer advertised on LoopNet.com.
7600-7646 SW Mohawk St
Tualatin, OR 97062
Mohawk Business Park · Property For Lease

Property Facts
| Park Type | Office Park |
| Park Type | Office Park |
Listing ID: 30947943
Date on Market: 2/13/2024
Last Updated:
Address: 7600-7646 SW Mohawk St, Tualatin, OR 97062
The Sherwood/Tualatin South Property at 7600-7646 SW Mohawk St, Tualatin, OR 97062 is no longer being advertised on LoopNet.com. Contact the broker for information on availability.
PROPERTIES IN NEARBY NEIGHBORHOODS
- Sherwood/Tualatin South Commercial Real Estate Properties
- Bull Mountain Commercial Real Estate Properties
- Sherwood/Tualatin North Commercial Real Estate Properties
- Downtown Tigard Commercial Real Estate Properties
- South Portland Commercial Real Estate Properties
- Tigard Triangle Commercial Real Estate Properties
- McLoughlin Commercial Real Estate Properties
- Downtown Beaverton Commercial Real Estate Properties
- Multnomah Commercial Real Estate Properties
- Raleigh West Commercial Real Estate Properties
- Cooper Mountain-Aloha North Commercial Real Estate Properties
- Southgate Commercial Real Estate Properties
- Brooklyn Commercial Real Estate Properties
- Metzger Commercial Real Estate Properties
- Raleigh Hills Commercial Real Estate Properties
NEARBY LISTINGS
- 15405 SW 116th Ave, King City OR
- 25195 SW Parkway Ave, Wilsonville OR
- 18840 SW Boones Ferry Rd, Tualatin OR
- 6370 SW Borland Rd, Tualatin OR
- 17040 Pilkington Rd, Lake Oswego OR
- 16101 SW 72nd Ave, Portland OR
- 16144-16148 SW Boones Ferry Rd, Lk, Lake Oswego OR
- 14816 SW Century Dr, Sherwood OR
- 6745 SW Hampton St, Portland OR
- 19155-19195 SW Teton Ave, Tualatin OR
- 19150 SW 125th Ct, Tualatin OR
- 12700 SW Hall Blvd, Tigard OR
- 12111 SW Herman Rd, Tualatin OR
- 6950 SW Hampton St, Tigard OR
- 20861 SW Olds Pl, Sherwood OR
1 of 1
Videos
Matterport 3D Exterior
Matterport 3D Tour
Photos
Street View
Street
Map

Link copied
Your LoopNet account has been created!
Thank you for your feedback.
Please Share Your Feedback
We welcome any feedback on how we can improve LoopNet to better serve your needs.X
{{ getErrorText(feedbackForm.starRating, "rating") }}
255 character limit ({{ remainingChars() }} charactercharacters remainingover)
{{ getErrorText(feedbackForm.msg, "rating") }}
{{ getErrorText(feedbackForm.fname, "first name") }}
{{ getErrorText(feedbackForm.lname, "last name") }}
{{ getErrorText(feedbackForm.phone, "phone number") }}
{{ getErrorText(feedbackForm.phonex, "phone extension") }}
{{ getErrorText(feedbackForm.email, "email address") }}
You can provide feedback any time using the Help button at the top of the page.
