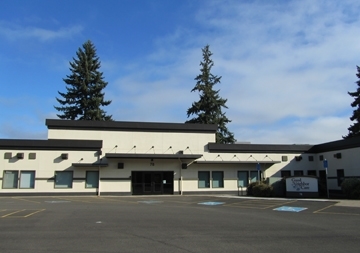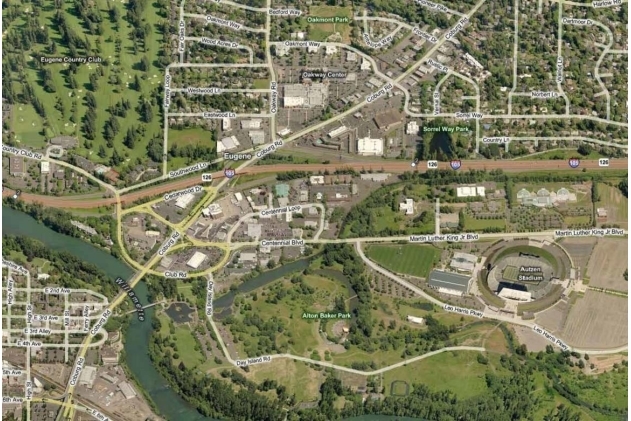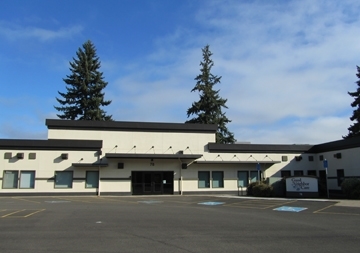Your email has been sent.
78 Centennial Loop 3,500 - 10,484 SF of Office Space Available in Eugene, OR 97401


All Available Spaces(2)
Display Rental Rate as
- Space
- Size
- Term
- Rental Rate
- Space Use
- Condition
- Available
- Lease rate does not include utilities, property expenses or building services
- Fits 9 - 28 People
- 1 Conference Room
- Kitchen
- Fully Built-Out as Professional Services Office
- 7 Private Offices
- Finished Ceilings: 9’10” - 10’
The space features a large kitchen with enough room for seating, a designated data server room, plenty of spare electrical circuits with modern 3Phase 4 wire electric panels, and a double thickness soundproof wall to provide soundproofing for several workstations and an office.
- Lease rate does not include utilities, property expenses or building services
- Mostly Open Floor Plan Layout
- 5 Private Offices
- Finished Ceilings: 10’
- Kitchen
- Drop Ceilings
- Fully Built-Out as Standard Office
- Fits 18 - 56 People
- 1 Conference Room
- Central Air Conditioning
- Fully Carpeted
| Space | Size | Term | Rental Rate | Space Use | Condition | Available |
| 1st Floor | 3,500 SF | Negotiable | $16.20 /SF/YR $1.35 /SF/MO $56,700 /YR $4,725 /MO | Office | Full Build-Out | Now |
| 1st Floor | 6,984 SF | Negotiable | $18.00 /SF/YR $1.50 /SF/MO $125,712 /YR $10,476 /MO | Office | Full Build-Out | Now |
1st Floor
| Size |
| 3,500 SF |
| Term |
| Negotiable |
| Rental Rate |
| $16.20 /SF/YR $1.35 /SF/MO $56,700 /YR $4,725 /MO |
| Space Use |
| Office |
| Condition |
| Full Build-Out |
| Available |
| Now |
1st Floor
| Size |
| 6,984 SF |
| Term |
| Negotiable |
| Rental Rate |
| $18.00 /SF/YR $1.50 /SF/MO $125,712 /YR $10,476 /MO |
| Space Use |
| Office |
| Condition |
| Full Build-Out |
| Available |
| Now |
1st Floor
| Size | 3,500 SF |
| Term | Negotiable |
| Rental Rate | $16.20 /SF/YR |
| Space Use | Office |
| Condition | Full Build-Out |
| Available | Now |
- Lease rate does not include utilities, property expenses or building services
- Fully Built-Out as Professional Services Office
- Fits 9 - 28 People
- 7 Private Offices
- 1 Conference Room
- Finished Ceilings: 9’10” - 10’
- Kitchen
1st Floor
| Size | 6,984 SF |
| Term | Negotiable |
| Rental Rate | $18.00 /SF/YR |
| Space Use | Office |
| Condition | Full Build-Out |
| Available | Now |
The space features a large kitchen with enough room for seating, a designated data server room, plenty of spare electrical circuits with modern 3Phase 4 wire electric panels, and a double thickness soundproof wall to provide soundproofing for several workstations and an office.
- Lease rate does not include utilities, property expenses or building services
- Fully Built-Out as Standard Office
- Mostly Open Floor Plan Layout
- Fits 18 - 56 People
- 5 Private Offices
- 1 Conference Room
- Finished Ceilings: 10’
- Central Air Conditioning
- Kitchen
- Fully Carpeted
- Drop Ceilings
Property Facts
Presented by
MetroCom Development LLC
78 Centennial Loop
Hmm, there seems to have been an error sending your message. Please try again.
Thanks! Your message was sent.





