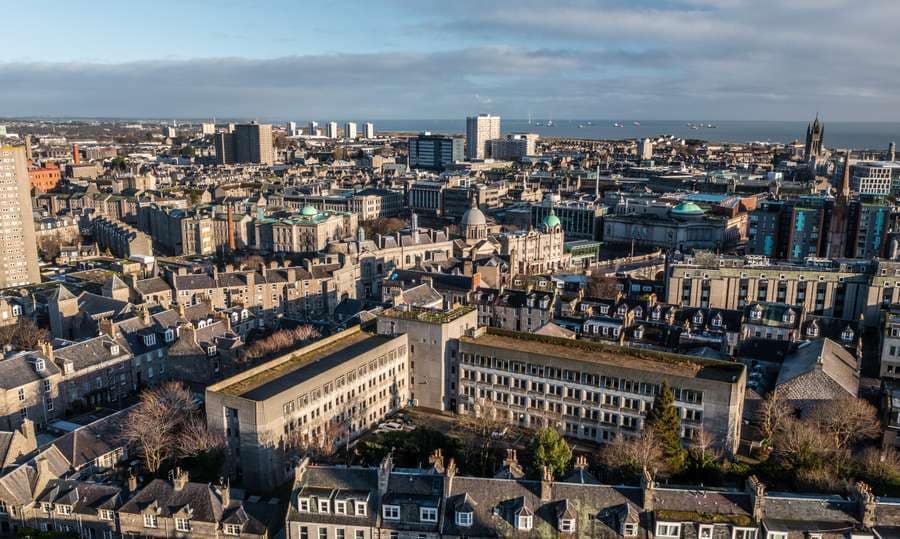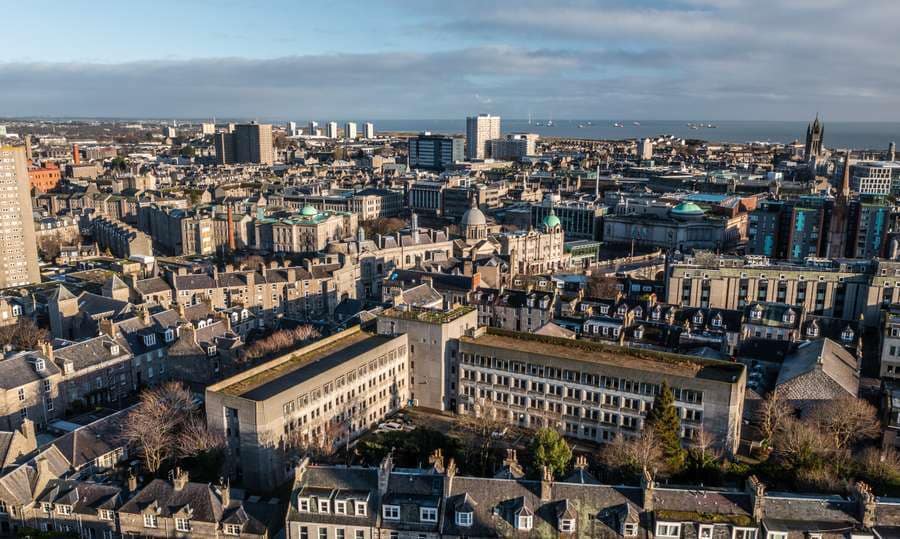
8 Ruby Ln | Aberdeen AB10 1ZP
This feature is unavailable at the moment.
We apologize, but the feature you are trying to access is currently unavailable. We are aware of this issue and our team is working hard to resolve the matter.
Please check back in a few minutes. We apologize for the inconvenience.
- LoopNet Team
This Office Property is no longer advertised on LoopNet.com.
8 Ruby Ln
Aberdeen AB10 1ZP
Ruby House · Office Property For Sale

INVESTMENT HIGHLIGHTS
- Four storey, L shaped detached office building.
- In close proximity to the newly refurbished Union Terrace Gardens.
- Offers invited for the whole with vacant possession.
- Located in Aberdeen City Centre.
- Planning Permission granted for conversion from office accom to residential.
ATTACHMENTS
| Marketing Brochure/Flyer |
PROPERTY FACTS
Property Type
Office
Property Subtype
Office/Residential
Building Size
40,628 SF
Building Class
B
Year Built
1979
Tenancy
Multiple
Building Height
4 Stories
Typical Floor Size
10,157 SF
Building FAR
1.07
Lot Size
0.87 AC
Parking
36 Spaces (0.89 Spaces per 1,000 SF Leased)
AMENITIES
- 24 Hour Access
- Security System
- Storage Space
LINKS
Listing ID: 36180056
Date on Market: 6/10/2025
Last Updated:
Address: 8 Ruby Ln, Aberdeen AB10 1ZP
The Office Property at 8 Ruby Ln, Aberdeen, AB10 1ZP is no longer being advertised on LoopNet.com. Contact the broker for information on availability.
OFFICE PROPERTIES IN NEARBY NEIGHBORHOODS
NEARBY LISTINGS
- 14 St. Marys Pl, Aberdeen
- 1-7 East Craibstone St, Aberdeen
- 119 Bon Accord St, Aberdeen
- 4 Rubislaw Pl, Aberdeen
- 13 Bon Accord Sq, Aberdeen
- Wellington Rd, Aberdeen
- 4-4A Alford Pl, Aberdeen
- 62-65 Regent Quay, Aberdeen
- Abbotswell Rd, Aberdeen
- 7 Albyn Ter, Aberdeen
- 50 Carden Pl, Aberdeen
- 167-169 Union St, Aberdeen
- 1 Queens Gdns, Aberdeen
- 9 Albyn Ter, Aberdeen
- 56-64 Bridge St, Aberdeen
1 of 1
VIDEOS
MATTERPORT 3D EXTERIOR
MATTERPORT 3D TOUR
PHOTOS
STREET VIEW
STREET
MAP

Link copied
Your LoopNet account has been created!
Thank you for your feedback.
Please Share Your Feedback
We welcome any feedback on how we can improve LoopNet to better serve your needs.X
{{ getErrorText(feedbackForm.starRating, "rating") }}
255 character limit ({{ remainingChars() }} charactercharacters remainingover)
{{ getErrorText(feedbackForm.msg, "rating") }}
{{ getErrorText(feedbackForm.fname, "first name") }}
{{ getErrorText(feedbackForm.lname, "last name") }}
{{ getErrorText(feedbackForm.phone, "phone number") }}
{{ getErrorText(feedbackForm.phonex, "phone extension") }}
{{ getErrorText(feedbackForm.email, "email address") }}
You can provide feedback any time using the Help button at the top of the page.
