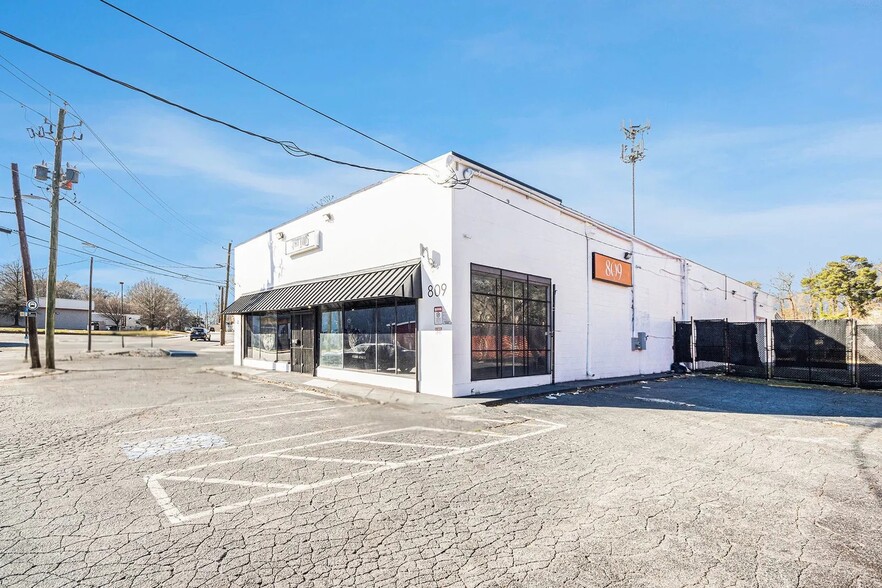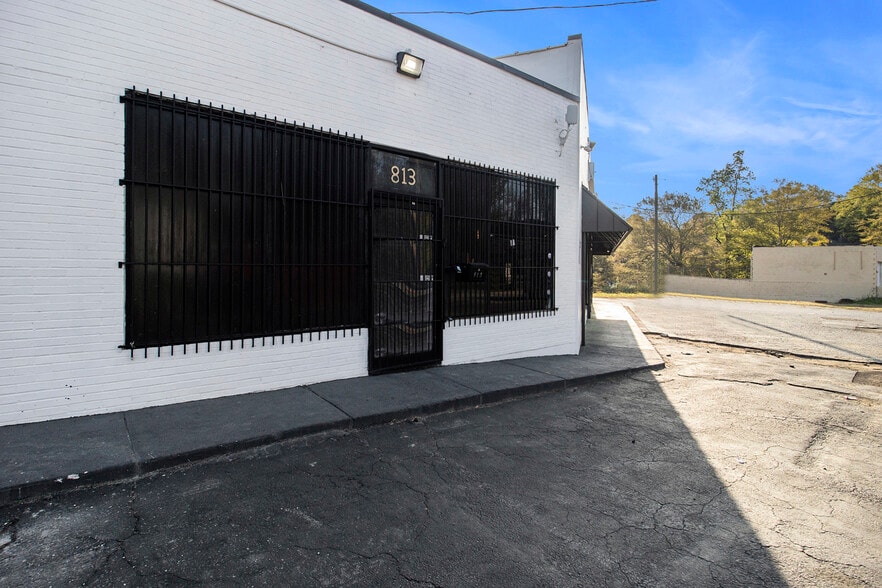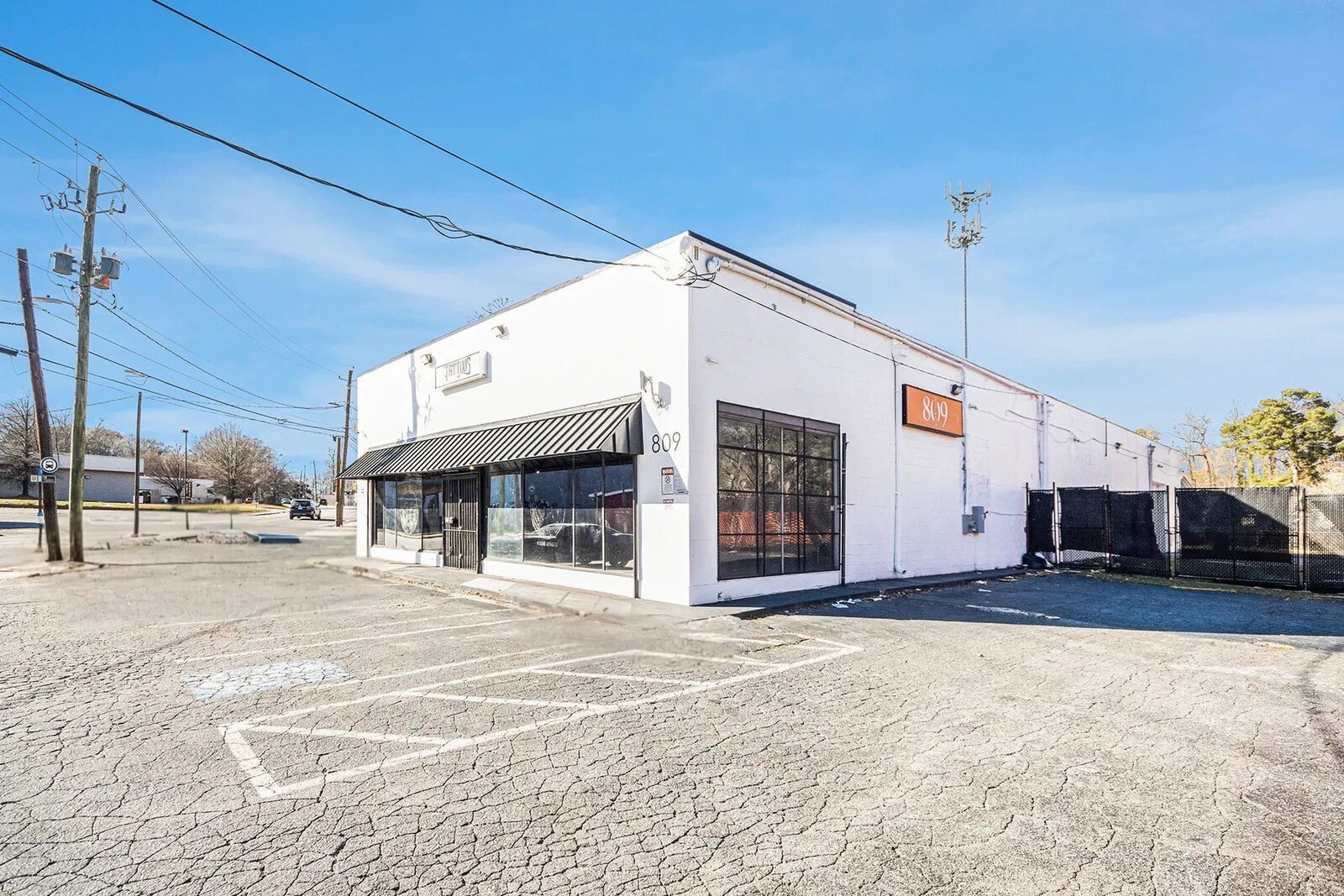813 Hollywood Rd NW 1,250 - 6,750 SF of Retail Space Available in Atlanta, GA 30318


HIGHLIGHTS
- Ideal for cafe, coffee shop, or boutique retail
- Easy accessibility, located three miles from I-285, four miles from Downtown Atlanta, and near public transit, including a MARTA station
- Growing retail and business hub, surrounded by new residential developments and commercial revitalization
SPACE AVAILABILITY (4)
Display Rental Rate as
- SPACE
- SIZE
- TERM
- RENTAL RATE
- RENT TYPE
| Space | Size | Term | Rental Rate | Rent Type | ||
| 1st Floor, Ste 809A | 2,900 SF | 2-3 Years | $24.82 /SF/YR | Modified Gross | ||
| 1st Floor, Ste 809C | 1,300 SF | 1-3 Years | $23.07 /SF/YR | Modified Gross | ||
| 1st Floor, Ste 809D | 1,300 SF | 1-3 Years | $27.39 /SF/YR | Modified Gross | ||
| 1st Floor, Ste 813 | 1,250 SF | 1-3 Years | $28.80 /SF/YR | Modified Gross |
1st Floor, Ste 809A
Discover a unique leasing opportunity at 809A Hollywood Road NW — a premium flex space in the heart of Atlanta’s rapidly developing Grove Park neighborhood. This unit is not a traditional storefront, offering a private entrance, roll-up garage door, and an exclusive outdoor terrace with dedicated parking. Inside, the space features soaring ceilings, a built-in kitchenette, an indoor balcony overlooking the main floor, and a flexible layout ideal for a wide variety of uses. With multiple zones, this suite provides both open areas and private corners perfect for work, client interaction, or creative staging. Ideal for: – Creative studios & production teams – Wellness and fitness concepts – Photography or art studios – Storage + fulfillment hybrid businesses – Showroom-based businesses Highlights: – Approx. 2,900 SF (est.) – Roll-up garage door – Indoor balcony/loft – Private outdoor terrace with dedicated parking – Private entrance (no shared lobby or storefront frontage) – Soaring industrial-style ceilings – Built-in kitchenette and restroom – Zoned MRC-1 (Mixed Residential Commercial)
- Listed rate may not include certain utilities, building services and property expenses
- Partially Built-Out as Standard Retail Space
- Located in-line with other retail
- Strategic Westside Park location
- Exposed industrial-style ductwork
- Surface parking available with easy access
- Excellent street frontage & signage
- Ready for tenant customization
1st Floor, Ste 809C
809C Hollywood Road NW is a street-level storefront featuring a flexible floor plan with large open rooms in the back and smaller private rooms built upstairs. Located in the heart of Grove Park, this space is ideal for service-based or creative businesses that need a mix of open space and divided work areas. Just minutes from Westside Park, the Beltline, and major city developments. Ideal for: – Therapy or wellness practices – Estheticians or treatment professionals – Tattoo or beauty studios – Boutique fitness or coaching – Creative or content production teams – Small agency or consulting offices Property Highlights: – ~1,300 SF (estimated) – Storefront entrance with natural light – Large open rooms on the first floor + upstairs loft with smaller built-out rooms – Private restroom – Zoned MRC-1 (Mixed Residential Commercial) – Surface parking available onsite
- Listed rate may not include certain utilities, building services and property expenses
- Partially Built-Out as Standard Retail Space
- Located in-line with other retail
- Strategic Westside Park location
- Exposed industrial-style ductwork
- Surface parking available with easy access
- Excellent street frontage & signage
- Ready for tenant customization
1st Floor, Ste 809D
809D Hollywood Road NW is a bright corner unit featuring large windows, soaring ceilings, and several built-out office suites—ideal for creative or service-based businesses that need private work areas. The layout also makes this space a great option for storefront retail tenants who are open to removing or reconfiguring the existing offices to create an open floor plan. Located in the heart of Grove Park, just minutes from Westside Park and the Beltline’s Westside Trail, the space offers excellent visibility in one of Atlanta’s most active redevelopment corridors. Ideal for: – Creative studios – Therapy or wellness practices – Boutique salons or beauty professionals – Retail storefronts (customizable layout) – Design or planning firms – Small agencies or consulting offices Property Highlights: – ~1,200 SF (estimated) – Corner location with floor-to-ceiling windows and tons of natural light – Built-out office suites that can be kept or removed for open retail use – High industrial-style ceilings – Zoned MRC-1 (Mixed Residential Commercial) – Surface parking available onsite Restrictions: No alcohol, tobacco, hookah, or smoking-related uses permitted
- Listed rate may not include certain utilities, building services and property expenses
- Partially Built-Out as Standard Retail Space
- Located in-line with other retail
- Strategic Westside Park location
- Exposed industrial-style ductwork
- Surface parking available with easy access
- Excellent street frontage & signage
- Ready for tenant customization
1st Floor, Ste 813
813 Hollywood Road NW offers a clean, open-concept commercial space in the heart of Grove Park—perfect for light food and beverage concepts, boutique retail, or service-based businesses. This ~1,250 SF corner unit features 18-foot ceilings, kitchen plumbing already in place, and large storefront windows that provide excellent visibility and natural light. Located on a high-traffic corridor just minutes from Westside Park, the Beltline, and the future Microsoft campus, this space is positioned for strong long-term growth in one of Atlanta’s most rapidly developing neighborhoods. Ideal for: – Juice bar or smoothie café – Boutique retail or gift shop – Coffee or tea shop (non-alcoholic) – Creative studio or wellness brand – Beauty or lifestyle services Property Highlights: – ~1,250 SF whitebox space – 18’ ceilings with exposed industrial-style ductwork – Stained concrete floors – Kitchen plumbing and private restroom in place – Large storefront windows on a corner lot – Zoned MRC-1 (Mixed Residential Commercial) – Surface parking available Lease Type: Modified Gross Restrictions: No alcohol, tobacco, hookah, or smoking-related uses permitted
- Listed rate may not include certain utilities, building services and property expenses
- Partially Built-Out as Standard Retail Space
- Located in-line with other retail
- Strategic Westside Park location
- Exposed industrial-style ductwork
- Surface parking available with easy access
- Excellent street frontage & signage
- Ready for tenant customization
SELECT TENANTS AT 813 HOLLYWOOD RD NW, ATLANTA, GA 30318
- TENANT
- DESCRIPTION
- US LOCATIONS
- REACH
- Groomed by Adrian
- Services
- -
- -
| TENANT | DESCRIPTION | US LOCATIONS | REACH |
| Groomed by Adrian | Services | - | - |
PROPERTY FACTS
| Total Space Available | 6,750 SF |
| Property Type | Retail |
| Property Subtype | Storefront |
| Gross Leasable Area | 8,656 SF |
| Year Built | 1952 |
| Parking Ratio | 1.4/1,000 SF |
ABOUT THE PROPERTY
Discover a rare opportunity to lease one or more flexible commercial suites at 809 & 813 Hollywood Road NW, located in Atlanta’s rapidly growing Grove Park neighborhood. These four distinct units offer a variety of layouts—from open-concept storefronts to creative flex spaces with private offices—making them ideal for small businesses, wellness brands, boutique retail, and creative studios. Positioned just minutes from Westside Park, the Beltline’s Westside Trail, and the future Microsoft campus at Quarry Yards, this property is surrounded by ongoing residential and commercial development, providing excellent long-term value and visibility. Available Units: 809A – Premium suite with roll-up garage door, private entrance, high ceilings, kitchen, indoor balcony, and private terrace. 809C – Storefront unit with a flexible layout: large rooms in back, small rooms upstairs, and a mezzanine. 809D – Bright corner unit with soaring ceilings, built-out office suites, and strong potential for retail conversion. 813 – Whitebox retail-ready suite with 18’ ceilings, kitchen plumbing, and corner-lot exposure — perfect for light food & beverage or boutique retail. Highlights: – Zoning: Commercial – Sizes: Ranging from ~1,250 to ~2,900 SF – Natural light and high ceilings throughout – Existing infrastructure including kitchen plumbing (813, 809A) – Surface parking available on-site – Modified Gross leases (tenant pays utilities, maintenance, insurance, and CAM) – No alcohol, tobacco, or smoking-related businesses permitted














