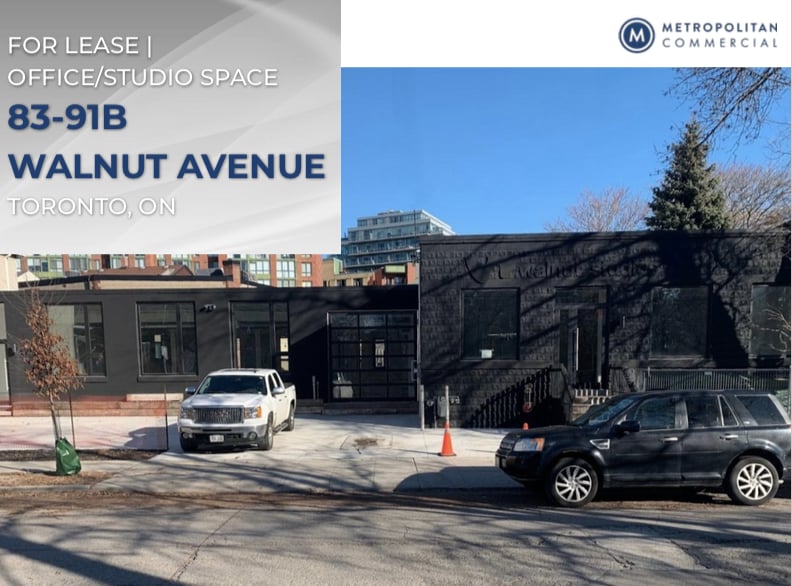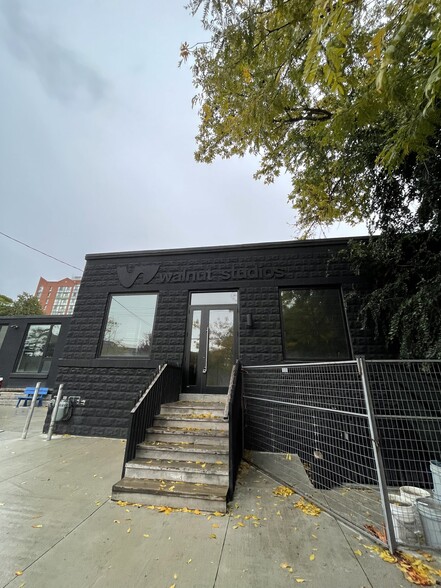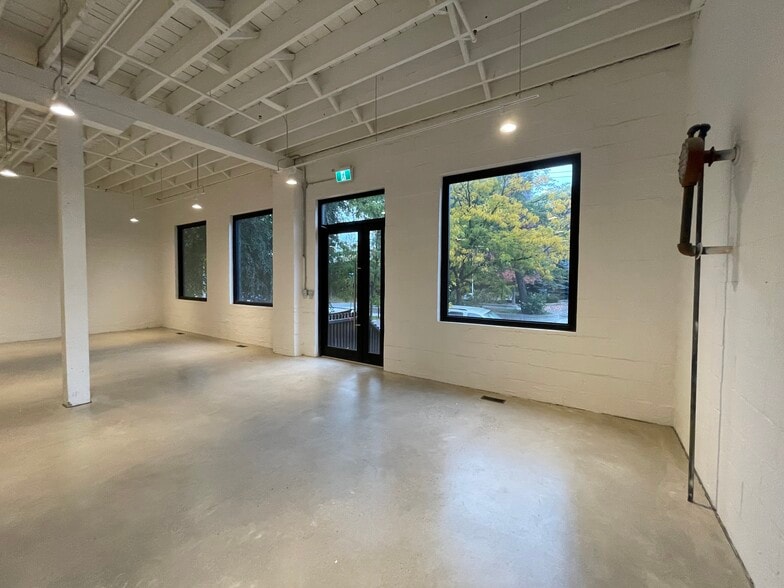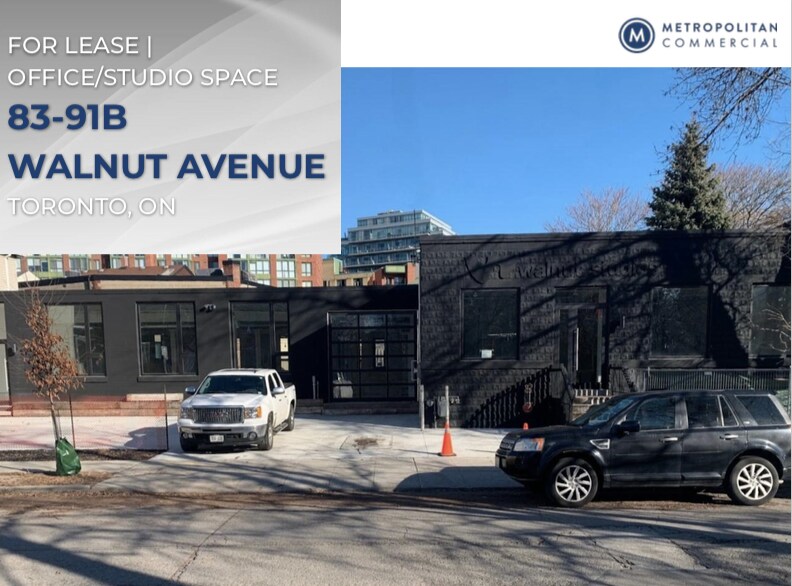Your email has been sent.
83-91B Walnut Av 4,885 SF of Office Space Available in Toronto, ON M5V 1G7



Highlights
- Polished concrete floors, high ceilings, metal designed accents, skylights, exposed white-washed ceilings, modern designer LED lighting.
- Covid ready space: can be flexible, and spread your staff over two floors of space. Hepa filters on HVACS for increased ventilation.
- Walking distance to heart of King St W-live, work, and play. Many trendy bars and restaurants in area; close to King and Queen St W TTC Streetcars.
- Easy surface parking for 2 cars, outside front door on site.
All Available Space(1)
Display Rental Rate as
- Space
- Size
- Term
- Rental Rate
- Space Use
- Condition
- Available
North Side Of Beautiful, Hip, San Francisco Style, Cool Designed Open Layout Space. Stand Alone, Two floor, Ready For Your Further Build Out, Customization, And Brand Your Space To Meet Your Company's Needs. Newly Designed, Concrete Floors, High Ceilings, Metal Designed Accents, Bright, Simple Space, Large Windows Throughout. Skylights, Modern Lighting, Kitchen, laneway access, Many entrances for convenience, and to separate working spaces. Walking Distance To Heart Of King Street West, Live, Work, And Play. Many Trendy Bars And Restaurants. Parking available
- Rate includes utilities, building services and property expenses
- Mostly Open Floor Plan Layout
- Walking distance to the heart of King Street West.
- Bright, simple space.
- Partially Built-Out as Standard Office
- Fits 13 - 40 People
- Many trendy bars, shops, and restaurants in area.
| Space | Size | Term | Rental Rate | Space Use | Condition | Available |
| 1st Floor | 4,885 SF | 2-5 Years | $29.26 USD/SF/YR $2.44 USD/SF/MO $142,917 USD/YR $11,910 USD/MO | Office | Partial Build-Out | July 01, 2026 |
1st Floor
| Size |
| 4,885 SF |
| Term |
| 2-5 Years |
| Rental Rate |
| $29.26 USD/SF/YR $2.44 USD/SF/MO $142,917 USD/YR $11,910 USD/MO |
| Space Use |
| Office |
| Condition |
| Partial Build-Out |
| Available |
| July 01, 2026 |
1st Floor
| Size | 4,885 SF |
| Term | 2-5 Years |
| Rental Rate | $29.26 USD/SF/YR |
| Space Use | Office |
| Condition | Partial Build-Out |
| Available | July 01, 2026 |
North Side Of Beautiful, Hip, San Francisco Style, Cool Designed Open Layout Space. Stand Alone, Two floor, Ready For Your Further Build Out, Customization, And Brand Your Space To Meet Your Company's Needs. Newly Designed, Concrete Floors, High Ceilings, Metal Designed Accents, Bright, Simple Space, Large Windows Throughout. Skylights, Modern Lighting, Kitchen, laneway access, Many entrances for convenience, and to separate working spaces. Walking Distance To Heart Of King Street West, Live, Work, And Play. Many Trendy Bars And Restaurants. Parking available
- Rate includes utilities, building services and property expenses
- Partially Built-Out as Standard Office
- Mostly Open Floor Plan Layout
- Fits 13 - 40 People
- Walking distance to the heart of King Street West.
- Many trendy bars, shops, and restaurants in area.
- Bright, simple space.
Property Overview
Newly designed creative industrial office conversion, special tech ready design. Stand alone building with beautiful, hip, San Francisco style and cool high design.
Property Facts
Presented by

83-91B Walnut Av
Hmm, there seems to have been an error sending your message. Please try again.
Thanks! Your message was sent.


