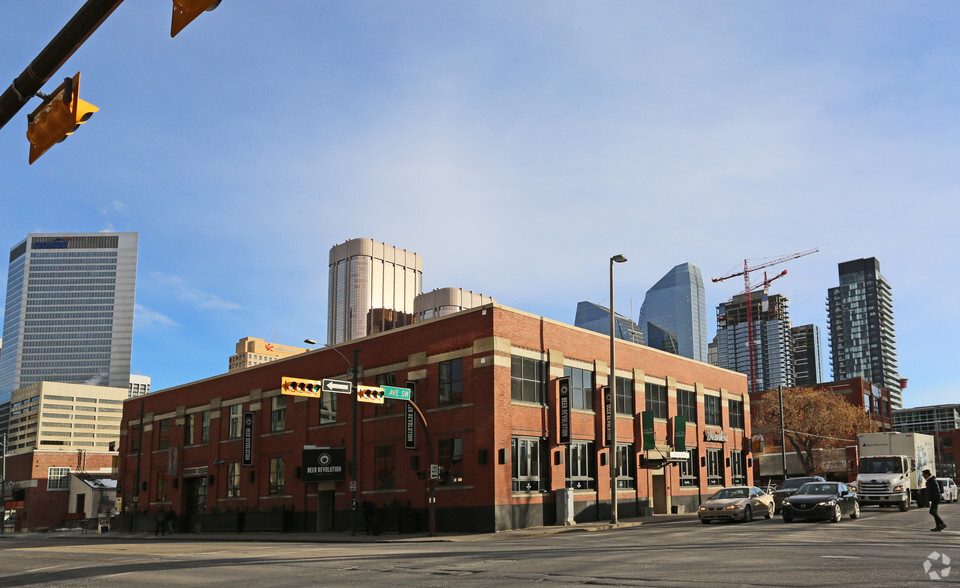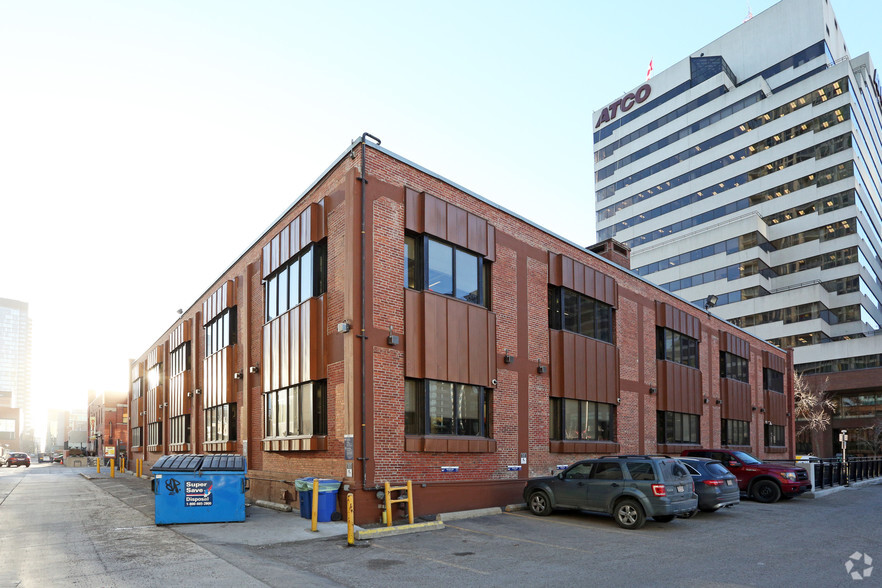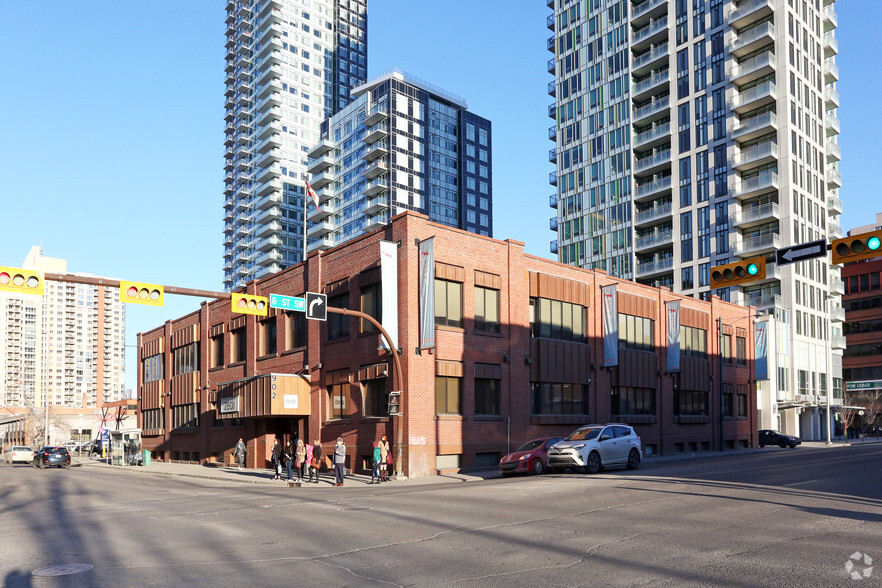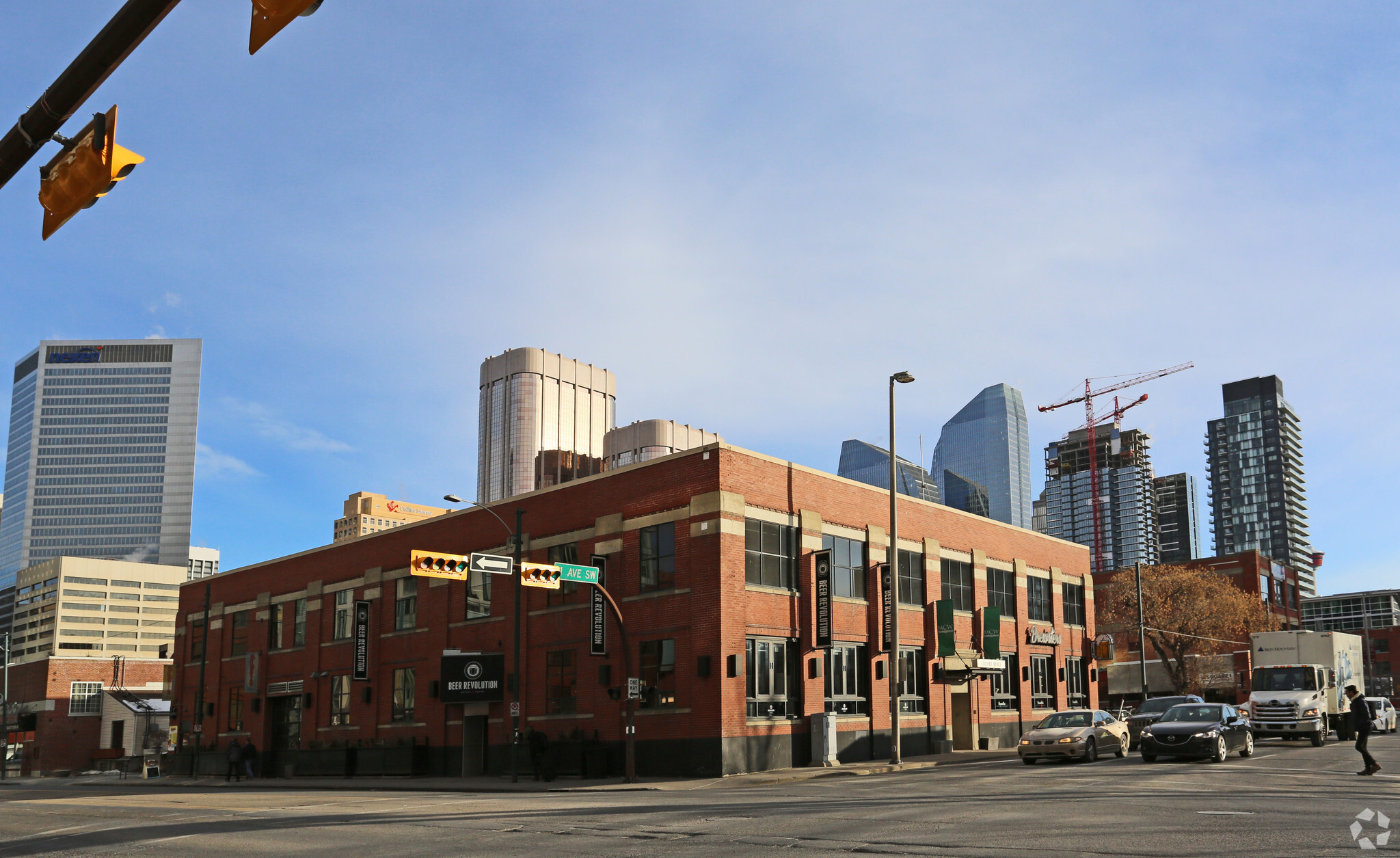Your email has been sent.
902 11th Ave SW 12,459 - 42,779 SF of Office Space Available in Calgary, AB T2R 0E7



Highlights
- Security on Site
- Outdoor Patio
- Building Signage & Naming Rights
- Furnished and Move-in Ready
All Available Spaces(3)
Display Rental Rate as
- Space
- Size
- Term
- Rental Rate
- Space Use
- Condition
- Available
1st floor space features 4 offices, 51 work stations, 19 flex stations, 2 phone stations, 1 training room, 2 staff rooms, 1 kitchen, 1 copy/print room, bike storage and locker room
- Fully Built-Out as Standard Office
- Fits 32 - 100 People
- 1 Conference Room
- Can be combined with additional space(s) for up to 42,779 SF of adjacent space
- Print/Copy Room
- Mostly Open Floor Plan Layout
- 4 Private Offices
- 70 Workstations
- Kitchen
2nd floor space features 15 offices, 44 work stations, 18 flex stations, 3 phone stations, 3 meeting rooms, 1 board room, 1 staff/coffee area
- Fully Built-Out as Standard Office
- Fits 38 - 122 People
- 3 Conference Rooms
- Space is in Excellent Condition
- Reception Area
- Mostly Open Floor Plan Layout
- 15 Private Offices
- 62 Workstations
- Can be combined with additional space(s) for up to 42,779 SF of adjacent space
Space features 11 offices, 73 workstations, 10 flex stations, 2 phone stations, 5 meeting rooms, 1 open meeting, 1 lab and staff/coffee area
- Fully Built-Out as Standard Office
- Fits 38 - 122 People
- Conference Rooms
- Space is in Excellent Condition
- Laboratory
- Secure Storage
- Mostly Open Floor Plan Layout
- 11 Private Offices
- 83 Workstations
- Can be combined with additional space(s) for up to 42,779 SF of adjacent space
- Print/Copy Room
| Space | Size | Term | Rental Rate | Space Use | Condition | Available |
| 1st Floor, Ste 100 | 12,459 SF | Negotiable | Upon Request Upon Request Upon Request Upon Request | Office | Full Build-Out | Now |
| 2nd Floor, Ste 200 | 15,164 SF | Negotiable | Upon Request Upon Request Upon Request Upon Request | Office | Full Build-Out | Now |
| 3rd Floor, Ste 300 | 15,156 SF | Negotiable | Upon Request Upon Request Upon Request Upon Request | Office | Full Build-Out | Now |
1st Floor, Ste 100
| Size |
| 12,459 SF |
| Term |
| Negotiable |
| Rental Rate |
| Upon Request Upon Request Upon Request Upon Request |
| Space Use |
| Office |
| Condition |
| Full Build-Out |
| Available |
| Now |
2nd Floor, Ste 200
| Size |
| 15,164 SF |
| Term |
| Negotiable |
| Rental Rate |
| Upon Request Upon Request Upon Request Upon Request |
| Space Use |
| Office |
| Condition |
| Full Build-Out |
| Available |
| Now |
3rd Floor, Ste 300
| Size |
| 15,156 SF |
| Term |
| Negotiable |
| Rental Rate |
| Upon Request Upon Request Upon Request Upon Request |
| Space Use |
| Office |
| Condition |
| Full Build-Out |
| Available |
| Now |
1st Floor, Ste 100
| Size | 12,459 SF |
| Term | Negotiable |
| Rental Rate | Upon Request |
| Space Use | Office |
| Condition | Full Build-Out |
| Available | Now |
1st floor space features 4 offices, 51 work stations, 19 flex stations, 2 phone stations, 1 training room, 2 staff rooms, 1 kitchen, 1 copy/print room, bike storage and locker room
- Fully Built-Out as Standard Office
- Mostly Open Floor Plan Layout
- Fits 32 - 100 People
- 4 Private Offices
- 1 Conference Room
- 70 Workstations
- Can be combined with additional space(s) for up to 42,779 SF of adjacent space
- Kitchen
- Print/Copy Room
2nd Floor, Ste 200
| Size | 15,164 SF |
| Term | Negotiable |
| Rental Rate | Upon Request |
| Space Use | Office |
| Condition | Full Build-Out |
| Available | Now |
2nd floor space features 15 offices, 44 work stations, 18 flex stations, 3 phone stations, 3 meeting rooms, 1 board room, 1 staff/coffee area
- Fully Built-Out as Standard Office
- Mostly Open Floor Plan Layout
- Fits 38 - 122 People
- 15 Private Offices
- 3 Conference Rooms
- 62 Workstations
- Space is in Excellent Condition
- Can be combined with additional space(s) for up to 42,779 SF of adjacent space
- Reception Area
3rd Floor, Ste 300
| Size | 15,156 SF |
| Term | Negotiable |
| Rental Rate | Upon Request |
| Space Use | Office |
| Condition | Full Build-Out |
| Available | Now |
Space features 11 offices, 73 workstations, 10 flex stations, 2 phone stations, 5 meeting rooms, 1 open meeting, 1 lab and staff/coffee area
- Fully Built-Out as Standard Office
- Mostly Open Floor Plan Layout
- Fits 38 - 122 People
- 11 Private Offices
- Conference Rooms
- 83 Workstations
- Space is in Excellent Condition
- Can be combined with additional space(s) for up to 42,779 SF of adjacent space
- Laboratory
- Print/Copy Room
- Secure Storage
Property Overview
The heating system is a twin boiler and circulation pump system providing a redundant system with one system in operation and the other system on standby. The building cooling is controlled by Variable Air Volume (VAV) boxes designed to supply a constant 60 F degree air to each Zone. The system was modernized and upgraded in 2011. The VAV boxes are supplied by two large roof top mounted packaged heat / cool units, manufactured locally by Engineered Air. This type of system provides excellent and flexible zoning for the space and allows for 100% fresh air intake keeping offices at the perfect temperature with excellent air quality.
- Bus Line
Property Facts
Select Tenants
- Floor
- Tenant Name
- Industry
- 3rd
- Arcurve Inc
- Professional, Scientific, and Technical Services
- Multiple
- Zedi Inc
- Construction
Presented by

902 11th Ave SW
Hmm, there seems to have been an error sending your message. Please try again.
Thanks! Your message was sent.









