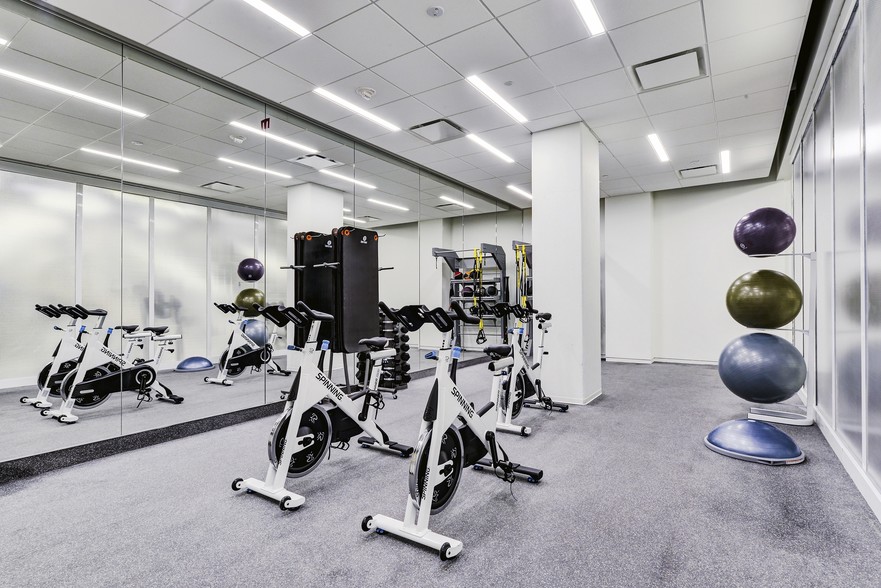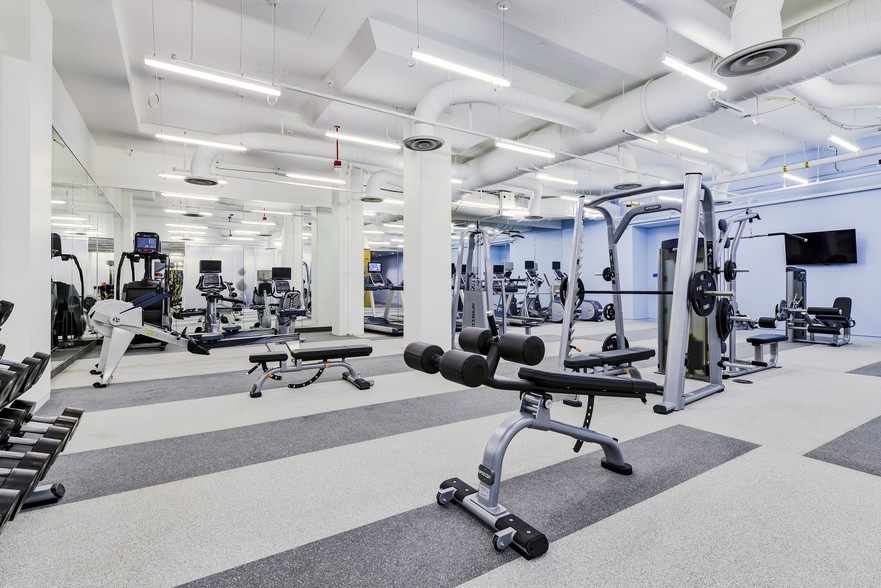Your email has been sent.
Highlights
- Four levels of below-grade parking
- 4,750 SF rooftop terrace equipped with event lobby, restrooms and collaborative meeting spaces
- Close proximity to five parks and the Riverwalk Trail
- Circa, Wells Fargo & El Bebe restaurants on the ground floor
- 4,300 SF club-like fitness facility
- Immediate access to the Navy Yard & Ballpark
All Available Spaces(6)
Display Rental Rate as
- Space
- Size
- Term
- Rental Rate
- Space Use
- Condition
- Available
Built out, second generation spec suite in great condition on the front corner of the building! Tons of glass for suite of this suite on the corner overlooking M Street.
- Rate includes utilities, building services and property expenses
- Open Floor Plan Layout
- Fully Built-Out as Standard Office
- Space is in Excellent Condition
Brand new FURNISHED (or not - up to you!) high end spec suite available! Views along M Street https://my.matterport.com/show/?m=45gEA3yvSFy& - 4 offices - plenty of open collaboration space -8-10 person conference -large open pantry
- Rate includes utilities, building services and property expenses
- 2 Conference Rooms
- Space is in Excellent Condition
- 4 Private Offices
- 12 Workstations
Full floor opportunity. High end, existing co-working space. Full market concessions available for long term leases. Please see matterport here: https://my.matterport.com/show/?m=i2sDoJrU1en
- Rate includes utilities, building services and property expenses
- 6 Private Offices
- Can be combined with additional space(s) for up to 47,097 SF of adjacent space
- Fully Built-Out as Standard Office
- 7 Conference Rooms
Suite is in Shell condition with windowline overlooking Cushing Pl, and can be combined with suite 950 for a contiguous block of 9,608 SF!
- Fully Built-Out as Standard Office
- Can be combined with additional space(s) for up to 47,097 SF of adjacent space
- Mostly Open Floor Plan Layout
Suite is in Shell condition overlooking First St, and can be combined with suite 925 for a contiguous block of 9,608 SF!
- Can be combined with additional space(s) for up to 47,097 SF of adjacent space
Shell Condition. Please see the matterport here: https://my.matterport.com/models/EJcWk7DPV6L
- Rate includes utilities, building services and property expenses
- Can be combined with additional space(s) for up to 47,097 SF of adjacent space
- Open Floor Plan Layout
| Space | Size | Term | Rental Rate | Space Use | Condition | Available |
| 2nd Floor, Ste 225 | 3,022 SF | Negotiable | $65.00 /SF/YR $5.42 /SF/MO $196,430 /YR $16,369 /MO | Office | Full Build-Out | Now |
| 4th Floor, Ste 425 | 3,549 SF | Negotiable | $66.00 /SF/YR $5.50 /SF/MO $234,234 /YR $19,520 /MO | Office | Spec Suite | 30 Days |
| 8th Floor, Ste 800 | 22,094 SF | Negotiable | $68.00 /SF/YR $5.67 /SF/MO $1,502,392 /YR $125,199 /MO | Office | Full Build-Out | 30 Days |
| 9th Floor, Ste 925 | 5,180-9,608 SF | Negotiable | Upon Request Upon Request Upon Request Upon Request | Office | Full Build-Out | Now |
| 9th Floor, Ste 950 | 4,428-9,608 SF | Negotiable | Upon Request Upon Request Upon Request Upon Request | Office | - | Now |
| 10th Floor, Ste 1000 | 5,787 SF | Negotiable | $68.00 /SF/YR $5.67 /SF/MO $393,516 /YR $32,793 /MO | Office | Shell Space | Now |
2nd Floor, Ste 225
| Size |
| 3,022 SF |
| Term |
| Negotiable |
| Rental Rate |
| $65.00 /SF/YR $5.42 /SF/MO $196,430 /YR $16,369 /MO |
| Space Use |
| Office |
| Condition |
| Full Build-Out |
| Available |
| Now |
4th Floor, Ste 425
| Size |
| 3,549 SF |
| Term |
| Negotiable |
| Rental Rate |
| $66.00 /SF/YR $5.50 /SF/MO $234,234 /YR $19,520 /MO |
| Space Use |
| Office |
| Condition |
| Spec Suite |
| Available |
| 30 Days |
8th Floor, Ste 800
| Size |
| 22,094 SF |
| Term |
| Negotiable |
| Rental Rate |
| $68.00 /SF/YR $5.67 /SF/MO $1,502,392 /YR $125,199 /MO |
| Space Use |
| Office |
| Condition |
| Full Build-Out |
| Available |
| 30 Days |
9th Floor, Ste 925
| Size |
| 5,180-9,608 SF |
| Term |
| Negotiable |
| Rental Rate |
| Upon Request Upon Request Upon Request Upon Request |
| Space Use |
| Office |
| Condition |
| Full Build-Out |
| Available |
| Now |
9th Floor, Ste 950
| Size |
| 4,428-9,608 SF |
| Term |
| Negotiable |
| Rental Rate |
| Upon Request Upon Request Upon Request Upon Request |
| Space Use |
| Office |
| Condition |
| - |
| Available |
| Now |
10th Floor, Ste 1000
| Size |
| 5,787 SF |
| Term |
| Negotiable |
| Rental Rate |
| $68.00 /SF/YR $5.67 /SF/MO $393,516 /YR $32,793 /MO |
| Space Use |
| Office |
| Condition |
| Shell Space |
| Available |
| Now |
2nd Floor, Ste 225
| Size | 3,022 SF |
| Term | Negotiable |
| Rental Rate | $65.00 /SF/YR |
| Space Use | Office |
| Condition | Full Build-Out |
| Available | Now |
Built out, second generation spec suite in great condition on the front corner of the building! Tons of glass for suite of this suite on the corner overlooking M Street.
- Rate includes utilities, building services and property expenses
- Fully Built-Out as Standard Office
- Open Floor Plan Layout
- Space is in Excellent Condition
4th Floor, Ste 425
| Size | 3,549 SF |
| Term | Negotiable |
| Rental Rate | $66.00 /SF/YR |
| Space Use | Office |
| Condition | Spec Suite |
| Available | 30 Days |
Brand new FURNISHED (or not - up to you!) high end spec suite available! Views along M Street https://my.matterport.com/show/?m=45gEA3yvSFy& - 4 offices - plenty of open collaboration space -8-10 person conference -large open pantry
- Rate includes utilities, building services and property expenses
- 4 Private Offices
- 2 Conference Rooms
- 12 Workstations
- Space is in Excellent Condition
8th Floor, Ste 800
| Size | 22,094 SF |
| Term | Negotiable |
| Rental Rate | $68.00 /SF/YR |
| Space Use | Office |
| Condition | Full Build-Out |
| Available | 30 Days |
Full floor opportunity. High end, existing co-working space. Full market concessions available for long term leases. Please see matterport here: https://my.matterport.com/show/?m=i2sDoJrU1en
- Rate includes utilities, building services and property expenses
- Fully Built-Out as Standard Office
- 6 Private Offices
- 7 Conference Rooms
- Can be combined with additional space(s) for up to 47,097 SF of adjacent space
9th Floor, Ste 925
| Size | 5,180-9,608 SF |
| Term | Negotiable |
| Rental Rate | Upon Request |
| Space Use | Office |
| Condition | Full Build-Out |
| Available | Now |
Suite is in Shell condition with windowline overlooking Cushing Pl, and can be combined with suite 950 for a contiguous block of 9,608 SF!
- Fully Built-Out as Standard Office
- Mostly Open Floor Plan Layout
- Can be combined with additional space(s) for up to 47,097 SF of adjacent space
9th Floor, Ste 950
| Size | 4,428-9,608 SF |
| Term | Negotiable |
| Rental Rate | Upon Request |
| Space Use | Office |
| Condition | - |
| Available | Now |
Suite is in Shell condition overlooking First St, and can be combined with suite 925 for a contiguous block of 9,608 SF!
- Can be combined with additional space(s) for up to 47,097 SF of adjacent space
10th Floor, Ste 1000
| Size | 5,787 SF |
| Term | Negotiable |
| Rental Rate | $68.00 /SF/YR |
| Space Use | Office |
| Condition | Shell Space |
| Available | Now |
Shell Condition. Please see the matterport here: https://my.matterport.com/models/EJcWk7DPV6L
- Rate includes utilities, building services and property expenses
- Open Floor Plan Layout
- Can be combined with additional space(s) for up to 47,097 SF of adjacent space
Property Overview
A premier property offering a world-class customer experience and a commitment to the industrys highest sustainability standards.The Building: 220,000 SF / 11 stories of trophy office space 11,000+ SF of prime retail space Typical floor plate: 22,143 RSF 811 finished ceiling height: 30 x 45 column bays 4 levels of below-grade parking Parking ratio of 1/1,500 PSFThe Amenities: Circa Restaurant on the ground floor 4,750 SF rooftop terrace equipped with event lobby, restrooms and collaborative meeting spaces 4,300 SF club-like fitness facility Locker rooms and towel service Secured bike storage Close proximity to 5 parks and the Riverwalk TrailThe Access: Immediate access to the Navy Yard - Ballpark Metro station 5 blocks from Capitol Hill Easy access to I-395 and I-295 2 miles from National Reagan Airport 1 block from Washington Nationals Stadium Matterport: Lobby: https://my.matterport.com/show/?m=FetDBZeqZyB Rooftop: https://my.matterport.com/models/NRPJcr7nbQA Fitness: https://my.matterport.com/models/52qtWfjku77
- 24 Hour Access
- Banking
- Conferencing Facility
- Fitness Center
- Food Service
- Metro/Subway
- Property Manager on Site
- Restaurant
- Waterfront
- Energy Star Labeled
- Roof Terrace
- Storage Space
- Car Charging Station
- High Ceilings
- Plug & Play
- Shower Facilities
- Outdoor Seating
Property Facts
Sustainability
Sustainability
LEED Certification Developed by the U.S. Green Building Council (USGBC), the Leadership in Energy and Environmental Design (LEED) is a green building certification program focused on the design, construction, operation, and maintenance of green buildings, homes, and neighborhoods, which aims to help building owners and operators be environmentally responsible and use resources efficiently. LEED certification is a globally recognized symbol of sustainability achievement and leadership. To achieve LEED certification, a project earns points by adhering to prerequisites and credits that address carbon, energy, water, waste, transportation, materials, health and indoor environmental quality. Projects go through a verification and review process and are awarded points that correspond to a level of LEED certification: Platinum (80+ points) Gold (60-79 points) Silver (50-59 points) Certified (40-49 points)






















