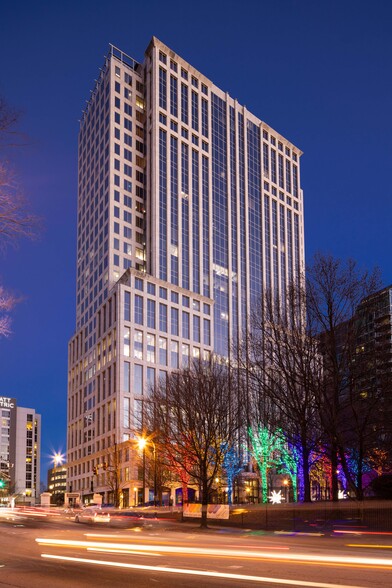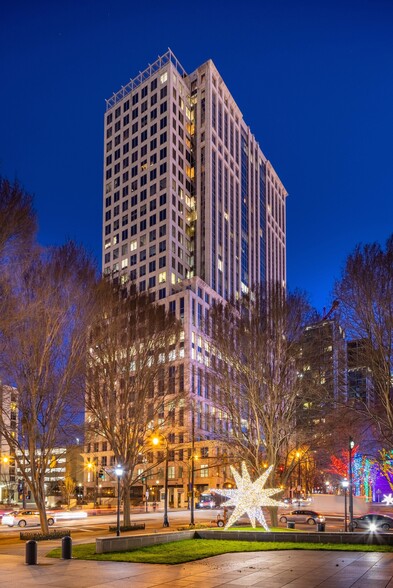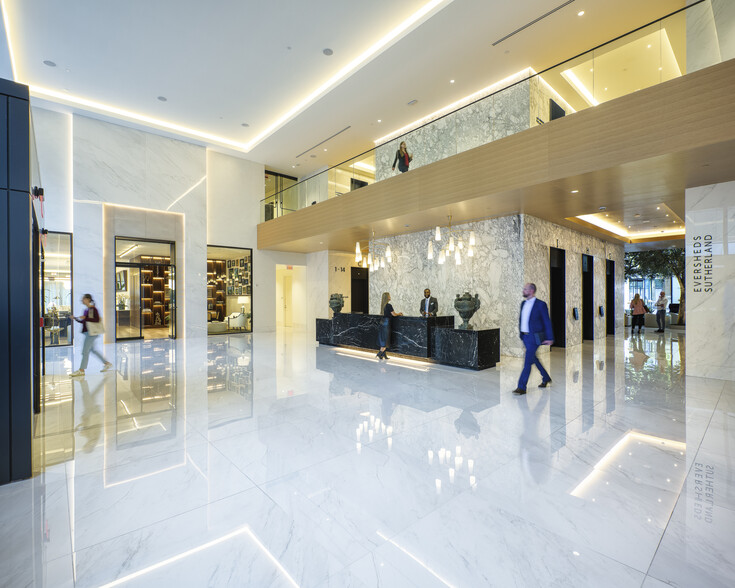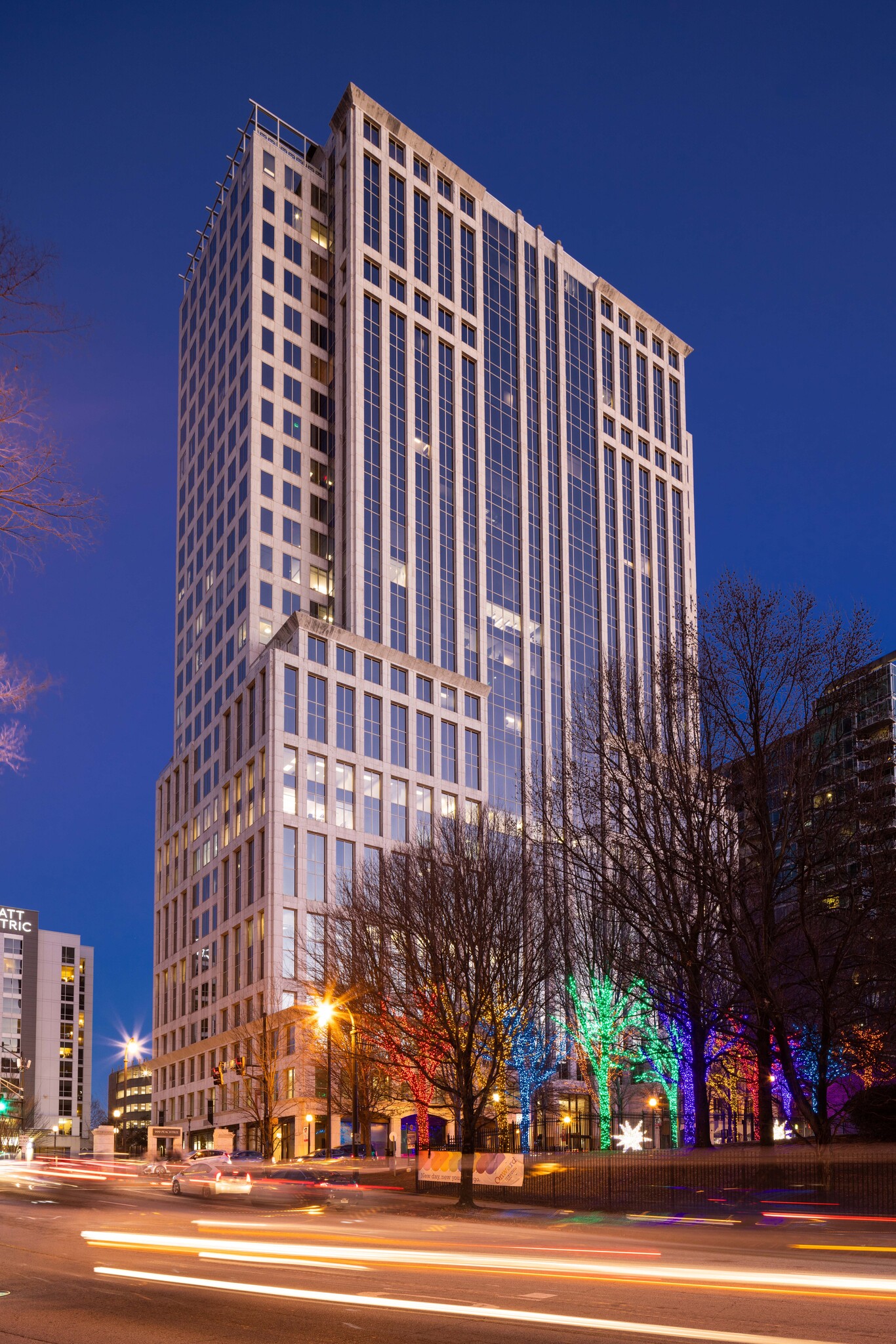999 Peachtree St Ne 1,696 - 232,147 SF of 5-Star Space Available in Atlanta, GA 30309



HIGHLIGHTS
- Desirable on-site amenities
- Plug & Play conference center
- 92 Walk Score - Walkable to restaurants, hotels, Piedmont Park and more
- State-of-the-art fitness faciltiy
- Empire State South Restaurant
- 3 minute walk to the Midtown MARTA Transit station
Display Rental Rate as
- SPACE
- SIZE
- TERM
- RENTAL RATE
- SPACE USE
- CONDITION
- AVAILABLE
1st Floor retail space. Move in ready spec suites that are expected of the midtown submarket.
- Fully Built-Out as Standard Retail Space
- Space is in Excellent Condition
- On Site Fitness center.
- Located in-line with other retail
- Central Air Conditioning
- Great mix of collaborative and private spaces.
| Space | Size | Term | Rental Rate | Space Use | Condition | Available |
| 1st Floor, Ste 120 | 5,447-5,477 SF | Negotiable | Upon Request | Retail | Full Build-Out | Now |
1st Floor, Ste 120
| Size |
| 5,447-5,477 SF |
| Term |
| Negotiable |
| Rental Rate |
| Upon Request |
| Space Use |
| Retail |
| Condition |
| Full Build-Out |
| Available |
| Now |
- SPACE
- SIZE
- TERM
- RENTAL RATE
- SPACE USE
- CONDITION
- AVAILABLE
1st Floor retail space. Move in ready spec suites that are expected of the midtown submarket.
- Fully Built-Out as Standard Retail Space
- Space is in Excellent Condition
- On Site Fitness center.
- Located in-line with other retail
- Central Air Conditioning
- Great mix of collaborative and private spaces.
Spec suite, 7,612 SF. Move in ready spec suites that are expected of the midtown submarket.
- Rate includes utilities, building services and property expenses
- 1 Conference Room
- Central Air Conditioning
- On Site fitness center
- 15 Private Offices
- Space is in Excellent Condition
- Breakroom in suite.
Future spec suite. Move in ready spec suites that are expected of the midtown submarket.
- Rate includes utilities, building services and property expenses
- Space is in Excellent Condition
- Central Air Conditioning
- Great mix of collaborative and private spaces.
- Mostly Open Floor Plan Layout
- Can be combined with additional space(s) for up to 33,316 SF of adjacent space
- On site fitness center
Future spec suite. Move in ready spec suites that are expected of the midtown submarket.
- Rate includes utilities, building services and property expenses
- Space is in Excellent Condition
- On Site Fitness center.
- Mostly Open Floor Plan Layout
- Can be combined with additional space(s) for up to 33,316 SF of adjacent space
- Great mix of collaborative and private spaces.
- Mostly Open Floor Plan Layout
- Can be combined with additional space(s) for up to 33,316 SF of adjacent space
- Great mix of collaborative and private spaces.
- Space is in Excellent Condition
- On Site Fitness center.
Open floor plan spec suite.
- Mostly Open Floor Plan Layout
- Space is in Excellent Condition
- On Site Fitness center.
- 3 Private Offices
- Private Restrooms
- Great mix of collaborative and private spaces.
Future spec suites. Move in ready spec suites that are expected of the midtown submarket.
- Rate includes utilities, building services and property expenses
- Space is in Excellent Condition
- On Site Fitness center.
- Mostly Open Floor Plan Layout
- Reception Area
- Great mix of collaborative and private spaces.
Full floor available, contiguous up to floor 25.
- Fully Built-Out as Standard Office
- Space is in Excellent Condition
- Central Air Conditioning
- Great mix of collaborative and private spaces.
- Mostly Open Floor Plan Layout
- Can be combined with additional space(s) for up to 37,534 SF of adjacent space
- On Site Fitness center.
Full floor available, contiguous up to floor 25.
- Fully Built-Out as Standard Office
- Space is in Excellent Condition
- On Site Fitness center.
- Mostly Open Floor Plan Layout
- Can be combined with additional space(s) for up to 37,534 SF of adjacent space
- Great mix of collaborative and private spaces.
Full floor available, contiguous up to floor 25.
- Fully Built-Out as Standard Office
- Space is in Excellent Condition
- On Site Fitness center.
- Office intensive layout
- Can be combined with additional space(s) for up to 113,845 SF of adjacent space
- Great mix of collaborative and private spaces.
Full floor available, contiguous up to floor 25.
- Fully Built-Out as Standard Office
- Space is in Excellent Condition
- Central Air Conditioning
- Great mix of collaborative and private spaces.
- Mostly Open Floor Plan Layout
- Can be combined with additional space(s) for up to 113,845 SF of adjacent space
- On Site Fitness center.
Full floor available, contiguous up to floor 25.
- Fully Built-Out as Standard Office
- Space is in Excellent Condition
- Central Air Conditioning
- Great mix of collaborative and private spaces.
- Mostly Open Floor Plan Layout
- Can be combined with additional space(s) for up to 113,845 SF of adjacent space
- On Site Fitness center.
Full floor available, contiguous up to floor 25.
- Fully Built-Out as Standard Office
- Space is in Excellent Condition
- Central Air Conditioning
- Great mix of collaborative and private spaces.
- Mostly Open Floor Plan Layout
- Can be combined with additional space(s) for up to 113,845 SF of adjacent space
- On Site Fitness center.
Full floor available, contiguous up to floor 25.
- Fully Built-Out as Standard Office
- Space is in Excellent Condition
- Central Air Conditioning
- Great mix of collaborative and private spaces.
- Mostly Open Floor Plan Layout
- Can be combined with additional space(s) for up to 113,845 SF of adjacent space
- On Site Fitness center.
Completely open floor plan.
- Fully Built-Out as Standard Office
- Space is in Excellent Condition
- On Site Fitness center.
- Mostly Open Floor Plan Layout
- Central Air Conditioning
- Great mix of collaborative and private spaces.
| Space | Size | Term | Rental Rate | Space Use | Condition | Available |
| 1st Floor, Ste 120 | 5,447-5,477 SF | Negotiable | Upon Request | Retail | Full Build-Out | Now |
| 2nd Floor, Ste 200 (Spec) | 7,618 SF | Negotiable | $56.00 /SF/YR | Office | Spec Suite | 30 Days |
| 5th Floor, Ste 550 (Spec Suite) | 4,056 SF | Negotiable | $56.00 /SF/YR | Office | Spec Suite | Now |
| 5th Floor, Ste 575 (Spec Suite) | 5,040 SF | Negotiable | $56.00 /SF/YR | Office | Spec Suite | Now |
| 6th Floor, Ste 600 | 24,220 SF | Negotiable | Upon Request | Office | Full Build-Out | Now |
| 7th Floor, Ste 725 (Spec Suite) | 1,696 SF | Negotiable | Upon Request | Office | Spec Suite | Now |
| 8th Floor, Ste 830 (Spec Suite) | 3,174 SF | Negotiable | $56.00 /SF/YR | Office | Spec Suite | June 01, 2025 |
| 11th Floor, Ste 1100 | 24,220 SF | Negotiable | Upon Request | Office | - | Now |
| 18th Floor, Ste 1800 | 22,769 SF | Negotiable | Upon Request | Office | Full Build-Out | May 01, 2026 |
| 19th Floor | 14,765 SF | Negotiable | Upon Request | Office | Full Build-Out | May 01, 2026 |
| 21st Floor, Ste 2100 | 22,769 SF | Negotiable | Upon Request | Office | Full Build-Out | May 01, 2026 |
| 22nd Floor, Ste 2200 | 22,769 SF | Negotiable | Upon Request | Office | Full Build-Out | May 01, 2026 |
| 23rd Floor, Ste 2300 | 22,769 SF | Negotiable | Upon Request | Office | Full Build-Out | May 01, 2026 |
| 24th Floor, Ste 2400 | 22,769 SF | Negotiable | Upon Request | Office | Full Build-Out | May 01, 2026 |
| 25th Floor, Ste 2500 | 22,769 SF | Negotiable | Upon Request | Office | Full Build-Out | May 01, 2026 |
| 27th Floor, Ste 2725 | 5,267 SF | Negotiable | Upon Request | Office | Full Build-Out | Now |
1st Floor, Ste 120
| Size |
| 5,447-5,477 SF |
| Term |
| Negotiable |
| Rental Rate |
| Upon Request |
| Space Use |
| Retail |
| Condition |
| Full Build-Out |
| Available |
| Now |
2nd Floor, Ste 200 (Spec)
| Size |
| 7,618 SF |
| Term |
| Negotiable |
| Rental Rate |
| $56.00 /SF/YR |
| Space Use |
| Office |
| Condition |
| Spec Suite |
| Available |
| 30 Days |
5th Floor, Ste 550 (Spec Suite)
| Size |
| 4,056 SF |
| Term |
| Negotiable |
| Rental Rate |
| $56.00 /SF/YR |
| Space Use |
| Office |
| Condition |
| Spec Suite |
| Available |
| Now |
5th Floor, Ste 575 (Spec Suite)
| Size |
| 5,040 SF |
| Term |
| Negotiable |
| Rental Rate |
| $56.00 /SF/YR |
| Space Use |
| Office |
| Condition |
| Spec Suite |
| Available |
| Now |
6th Floor, Ste 600
| Size |
| 24,220 SF |
| Term |
| Negotiable |
| Rental Rate |
| Upon Request |
| Space Use |
| Office |
| Condition |
| Full Build-Out |
| Available |
| Now |
7th Floor, Ste 725 (Spec Suite)
| Size |
| 1,696 SF |
| Term |
| Negotiable |
| Rental Rate |
| Upon Request |
| Space Use |
| Office |
| Condition |
| Spec Suite |
| Available |
| Now |
8th Floor, Ste 830 (Spec Suite)
| Size |
| 3,174 SF |
| Term |
| Negotiable |
| Rental Rate |
| $56.00 /SF/YR |
| Space Use |
| Office |
| Condition |
| Spec Suite |
| Available |
| June 01, 2025 |
11th Floor, Ste 1100
| Size |
| 24,220 SF |
| Term |
| Negotiable |
| Rental Rate |
| Upon Request |
| Space Use |
| Office |
| Condition |
| - |
| Available |
| Now |
18th Floor, Ste 1800
| Size |
| 22,769 SF |
| Term |
| Negotiable |
| Rental Rate |
| Upon Request |
| Space Use |
| Office |
| Condition |
| Full Build-Out |
| Available |
| May 01, 2026 |
19th Floor
| Size |
| 14,765 SF |
| Term |
| Negotiable |
| Rental Rate |
| Upon Request |
| Space Use |
| Office |
| Condition |
| Full Build-Out |
| Available |
| May 01, 2026 |
21st Floor, Ste 2100
| Size |
| 22,769 SF |
| Term |
| Negotiable |
| Rental Rate |
| Upon Request |
| Space Use |
| Office |
| Condition |
| Full Build-Out |
| Available |
| May 01, 2026 |
22nd Floor, Ste 2200
| Size |
| 22,769 SF |
| Term |
| Negotiable |
| Rental Rate |
| Upon Request |
| Space Use |
| Office |
| Condition |
| Full Build-Out |
| Available |
| May 01, 2026 |
23rd Floor, Ste 2300
| Size |
| 22,769 SF |
| Term |
| Negotiable |
| Rental Rate |
| Upon Request |
| Space Use |
| Office |
| Condition |
| Full Build-Out |
| Available |
| May 01, 2026 |
24th Floor, Ste 2400
| Size |
| 22,769 SF |
| Term |
| Negotiable |
| Rental Rate |
| Upon Request |
| Space Use |
| Office |
| Condition |
| Full Build-Out |
| Available |
| May 01, 2026 |
25th Floor, Ste 2500
| Size |
| 22,769 SF |
| Term |
| Negotiable |
| Rental Rate |
| Upon Request |
| Space Use |
| Office |
| Condition |
| Full Build-Out |
| Available |
| May 01, 2026 |
27th Floor, Ste 2725
| Size |
| 5,267 SF |
| Term |
| Negotiable |
| Rental Rate |
| Upon Request |
| Space Use |
| Office |
| Condition |
| Full Build-Out |
| Available |
| Now |
PROPERTY OVERVIEW
An iconic landmark of Atlanta’s Midtown skyline, 999 Peachtree is a Class A office tower rising 28 stories above the dynamic neighborhood it’s called home for more than three decades. Located at the corner of 10th and Peachtree Street, 999 Peachtree boasts ground-level retail and modern workspace suited for progressive law firms and growing tech companies alike. Marked by community, 999 Peachtree is alive with the pulse of its evolving neighborhood. The building offers a quality workplace environment equipped with everything your company needs to thrive.
- Banking
- Bus Line
- Conferencing Facility
- Dry Cleaner
- Fitness Center
- Food Service
- Metro/Subway
- Property Manager on Site
- Restaurant
- Signage
- LEED Certified - Gold
- LEED Certified - Platinum
- Atrium














