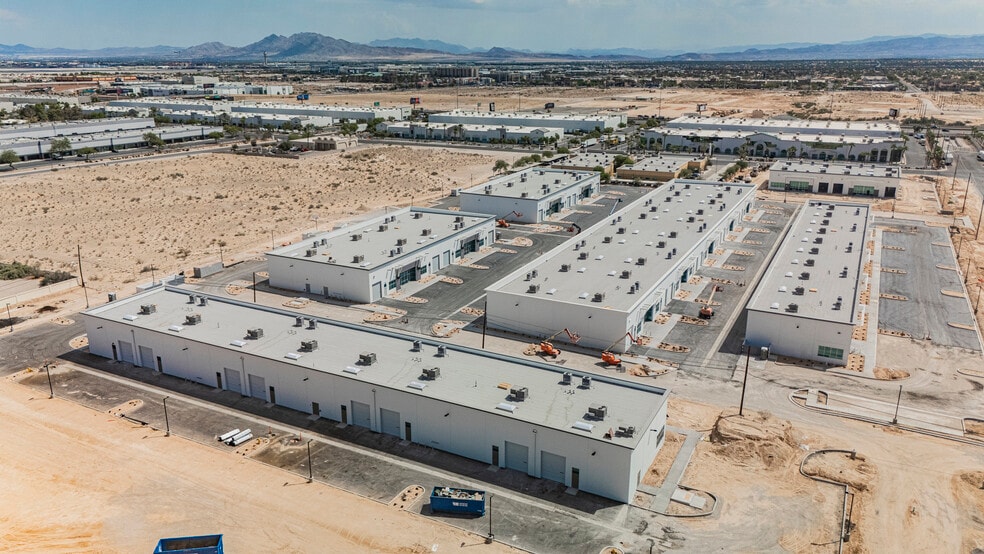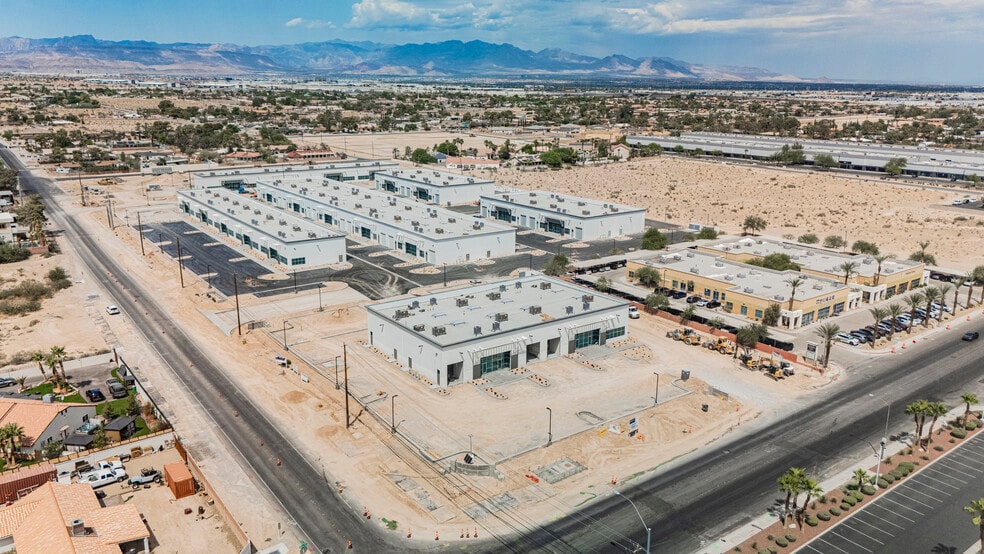Your email has been sent.
Park Highlights
- Total Project: ±154,000 SF
- Suites Available from ±1,840 SF and up
- Parking: ±508 Auto Parking Stalls (3.29/1,000)
- 6 Buildings Ranging from ±16,000 to ±52,000 SF *100% HVAC*
- Fire Sprinklers: Wet
Park Facts
| Total Space Available | 154,000 SF | Park Type | Industrial Park |
| Min. Divisible | 1,840 SF |
| Total Space Available | 154,000 SF |
| Min. Divisible | 1,840 SF |
| Park Type | Industrial Park |
All Available Spaces(6)
Display Rental Rate as
- Space
- Size
- Term
- Rental Rate
- Space Use
- Condition
- Available
*Rate of $1.70 on Unit 105 & 110 only* Bldg. B will total ±20,800 SF consisting of 8 suites (±2,439 - ±2,650) with ±461 SF office and balance warehouse. 1 grade door (12'x14') per suite. Front loaded.
- Lease rate does not include utilities, property expenses or building services
- 1 Drive Bay
- One 12'x14' grade door
- Includes 461 SF of dedicated office space
- Space is in Excellent Condition
| Space | Size | Term | Rental Rate | Space Use | Condition | Available |
| 1st Floor | 2,439-20,800 SF | Negotiable | $20.40 /SF/YR $1.70 /SF/MO $424,320 /YR $35,360 /MO | Industrial | Spec Suite | May 31, 2026 |
Dean Martin Dr. & Robindale Lane - 1st Floor
- Space
- Size
- Term
- Rental Rate
- Space Use
- Condition
- Available
*Rate of $1.70 on Unit 105 & 110 only* Bldg. A will total ±20,800 SF consisting of 8 suites (±2,431 - ±2,650) with ±461 SF office and balance warehouse. 1 grade door (12'x14') per suite. Front loaded.
- Lease rate does not include utilities, property expenses or building services
- 1 Drive Bay
- One 12'x14' grade door
- Includes 461 SF of dedicated office space
- Space is in Excellent Condition
| Space | Size | Term | Rental Rate | Space Use | Condition | Available |
| 1st Floor | 2,431-20,800 SF | Negotiable | $20.40 /SF/YR $1.70 /SF/MO $424,320 /YR $35,360 /MO | Industrial | Spec Suite | May 31, 2026 |
Dean Martin Dr. & Robindale Lane - 1st Floor
- Space
- Size
- Term
- Rental Rate
- Space Use
- Condition
- Available
Bldg. C will total ±21,000 SF consisting of 8 suites (±2,355 - ±2,676) with ±483 SF office and balance warehouse. 1 grade door (12'x14') per suite. Rear loaded.
- Includes 483 SF of dedicated office space
- Space is in Excellent Condition
- 1 Drive Bay
- One 12'x14' grade door
| Space | Size | Term | Rental Rate | Space Use | Condition | Available |
| 1st Floor | 2,355-21,000 SF | Negotiable | Upon Request Upon Request Upon Request Upon Request | Industrial | Spec Suite | May 31, 2026 |
Dean Martin Dr. & Robindale Lane - 1st Floor
- Space
- Size
- Term
- Rental Rate
- Space Use
- Condition
- Available
Bldg. D will total ±52,000 SF consisting of 20 suites (±2,382 - ±2,623) with ±461 SF office and balance warehouse. 1 grade door (12'x14') per suite. Front loaded.
- Includes 461 SF of dedicated office space
- Space is in Excellent Condition
- 1 Drive Bay
- One 12'x14' grade door
| Space | Size | Term | Rental Rate | Space Use | Condition | Available |
| 1st Floor | 2,382-52,000 SF | Negotiable | Upon Request Upon Request Upon Request Upon Request | Industrial | Spec Suite | May 31, 2026 |
Dean Martin Dr. & Robindale Lane - 1st Floor
- Space
- Size
- Term
- Rental Rate
- Space Use
- Condition
- Available
Bldg. E will total ±23,400 SF consisting of 10 suites (±2,167 - ±2,469) with ±468 SF office and balance warehouse. 1 grade door (12'x14') per suite. Rear loaded.
- Includes 468 SF of dedicated office space
- Space is in Excellent Condition
- 1 Drive Bay
- One 12'x14' grade door
| Space | Size | Term | Rental Rate | Space Use | Condition | Available |
| 1st Floor | 2,167-23,400 SF | Negotiable | Upon Request Upon Request Upon Request Upon Request | Industrial | Spec Suite | May 31, 2026 |
Dean Martin Dr. & Robindale Lane - 1st Floor
- Space
- Size
- Term
- Rental Rate
- Space Use
- Condition
- Available
Bldg. F will total ±16,000 SF consisting of 8 suites (±1,840 - ±2,051) with office (ranging from ±446 - ±465) and balance warehouse. 1 grade door (12'x14') per suite. Front loaded.
- Includes 465 SF of dedicated office space
- Space is in Excellent Condition
- 1 Drive Bay
- One 12'x14' grade door
| Space | Size | Term | Rental Rate | Space Use | Condition | Available |
| 1st Floor | 1,840-16,000 SF | Negotiable | Upon Request Upon Request Upon Request Upon Request | Industrial | Spec Suite | May 31, 2026 |
Dean Martin Dr. & Robindale Lane - 1st Floor
Dean Martin Dr. & Robindale Lane - 1st Floor
| Size | 2,439-20,800 SF |
| Term | Negotiable |
| Rental Rate | $20.40 /SF/YR |
| Space Use | Industrial |
| Condition | Spec Suite |
| Available | May 31, 2026 |
*Rate of $1.70 on Unit 105 & 110 only* Bldg. B will total ±20,800 SF consisting of 8 suites (±2,439 - ±2,650) with ±461 SF office and balance warehouse. 1 grade door (12'x14') per suite. Front loaded.
- Lease rate does not include utilities, property expenses or building services
- Includes 461 SF of dedicated office space
- 1 Drive Bay
- Space is in Excellent Condition
- One 12'x14' grade door
Dean Martin Dr. & Robindale Lane - 1st Floor
| Size | 2,431-20,800 SF |
| Term | Negotiable |
| Rental Rate | $20.40 /SF/YR |
| Space Use | Industrial |
| Condition | Spec Suite |
| Available | May 31, 2026 |
*Rate of $1.70 on Unit 105 & 110 only* Bldg. A will total ±20,800 SF consisting of 8 suites (±2,431 - ±2,650) with ±461 SF office and balance warehouse. 1 grade door (12'x14') per suite. Front loaded.
- Lease rate does not include utilities, property expenses or building services
- Includes 461 SF of dedicated office space
- 1 Drive Bay
- Space is in Excellent Condition
- One 12'x14' grade door
Dean Martin Dr. & Robindale Lane - 1st Floor
| Size | 2,355-21,000 SF |
| Term | Negotiable |
| Rental Rate | Upon Request |
| Space Use | Industrial |
| Condition | Spec Suite |
| Available | May 31, 2026 |
Bldg. C will total ±21,000 SF consisting of 8 suites (±2,355 - ±2,676) with ±483 SF office and balance warehouse. 1 grade door (12'x14') per suite. Rear loaded.
- Includes 483 SF of dedicated office space
- 1 Drive Bay
- Space is in Excellent Condition
- One 12'x14' grade door
Dean Martin Dr. & Robindale Lane - 1st Floor
| Size | 2,382-52,000 SF |
| Term | Negotiable |
| Rental Rate | Upon Request |
| Space Use | Industrial |
| Condition | Spec Suite |
| Available | May 31, 2026 |
Bldg. D will total ±52,000 SF consisting of 20 suites (±2,382 - ±2,623) with ±461 SF office and balance warehouse. 1 grade door (12'x14') per suite. Front loaded.
- Includes 461 SF of dedicated office space
- 1 Drive Bay
- Space is in Excellent Condition
- One 12'x14' grade door
Dean Martin Dr. & Robindale Lane - 1st Floor
| Size | 2,167-23,400 SF |
| Term | Negotiable |
| Rental Rate | Upon Request |
| Space Use | Industrial |
| Condition | Spec Suite |
| Available | May 31, 2026 |
Bldg. E will total ±23,400 SF consisting of 10 suites (±2,167 - ±2,469) with ±468 SF office and balance warehouse. 1 grade door (12'x14') per suite. Rear loaded.
- Includes 468 SF of dedicated office space
- 1 Drive Bay
- Space is in Excellent Condition
- One 12'x14' grade door
Dean Martin Dr. & Robindale Lane - 1st Floor
| Size | 1,840-16,000 SF |
| Term | Negotiable |
| Rental Rate | Upon Request |
| Space Use | Industrial |
| Condition | Spec Suite |
| Available | May 31, 2026 |
Bldg. F will total ±16,000 SF consisting of 8 suites (±1,840 - ±2,051) with office (ranging from ±446 - ±465) and balance warehouse. 1 grade door (12'x14') per suite. Front loaded.
- Includes 465 SF of dedicated office space
- 1 Drive Bay
- Space is in Excellent Condition
- One 12'x14' grade door
Site Plan
Park Overview
*Delivering Q1 2026* Dean Martin Commerce Center is a new construction 6 building industrial project, centrally situated in the Southwest submarket between Warm Springs Rd. & Blue Diamond Rd. The property’s location, minutes from the I-15/I-215 interchange, provides excellent connectivity to all areas of the Las Vegas Valley including Harry Reid International Airport. Businesses can conveniently service the Las Vegas Strip, Allegiant Stadium and Las Vegas Convention Center and the area offers an abundance of restaurants and shopping/retail amenities nearby for their employees to choose from. *100% HVAC*
Presented by

Dean Martin Commerce Center | Las Vegas, NV 89139
Hmm, there seems to have been an error sending your message. Please try again.
Thanks! Your message was sent.












