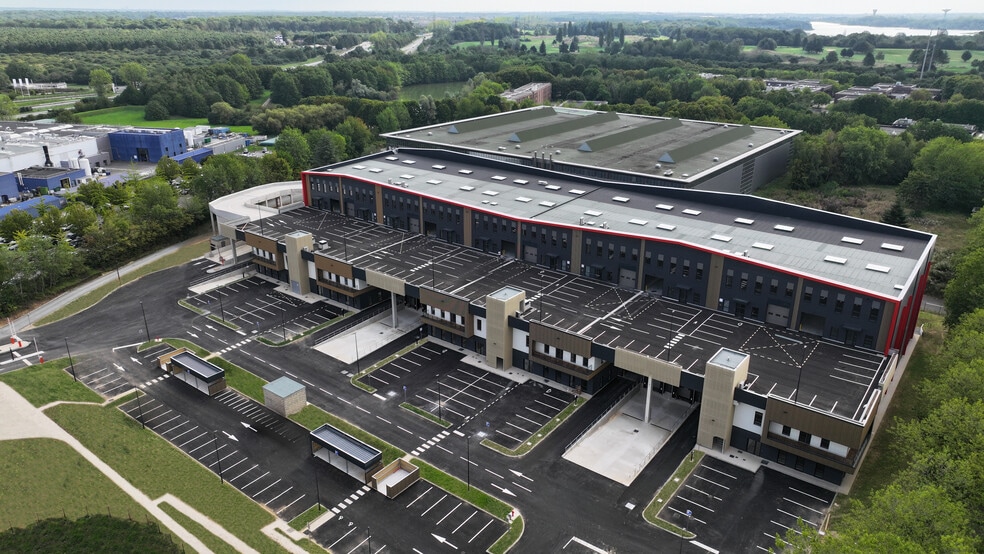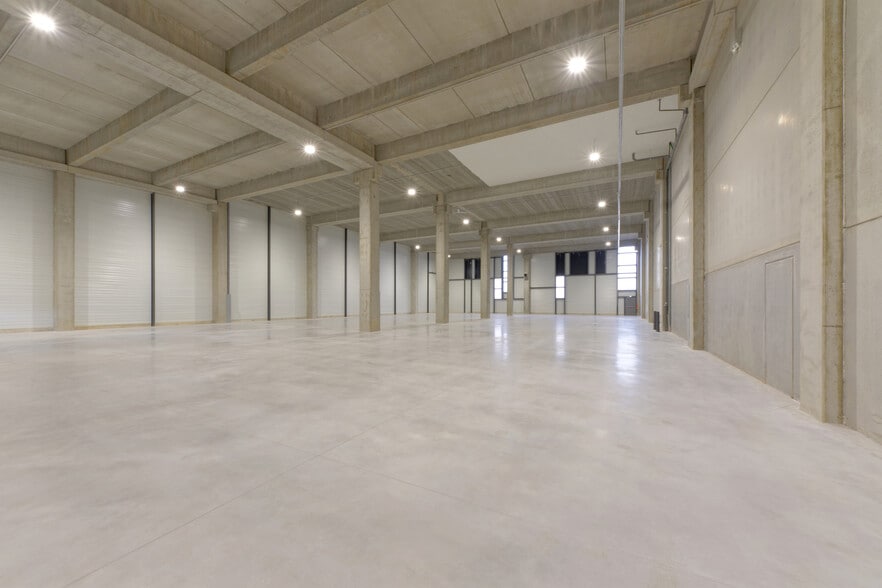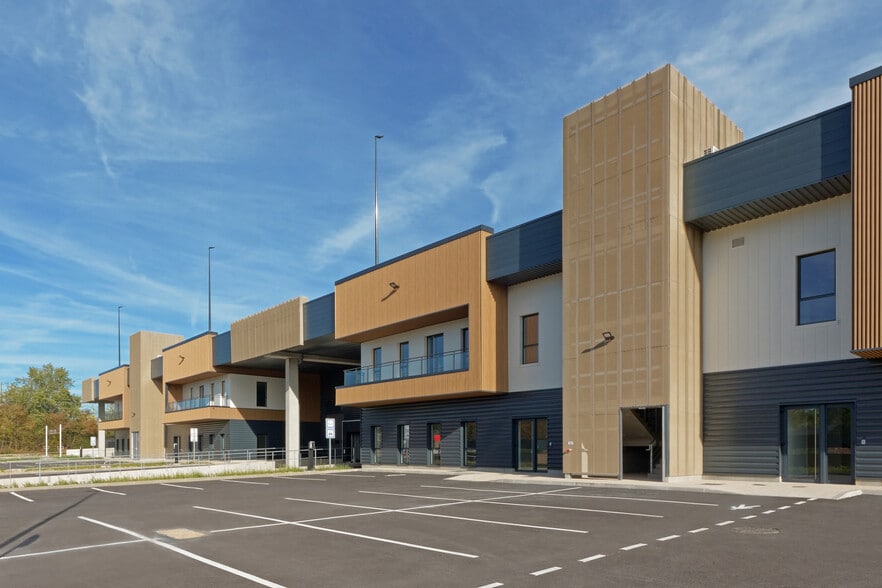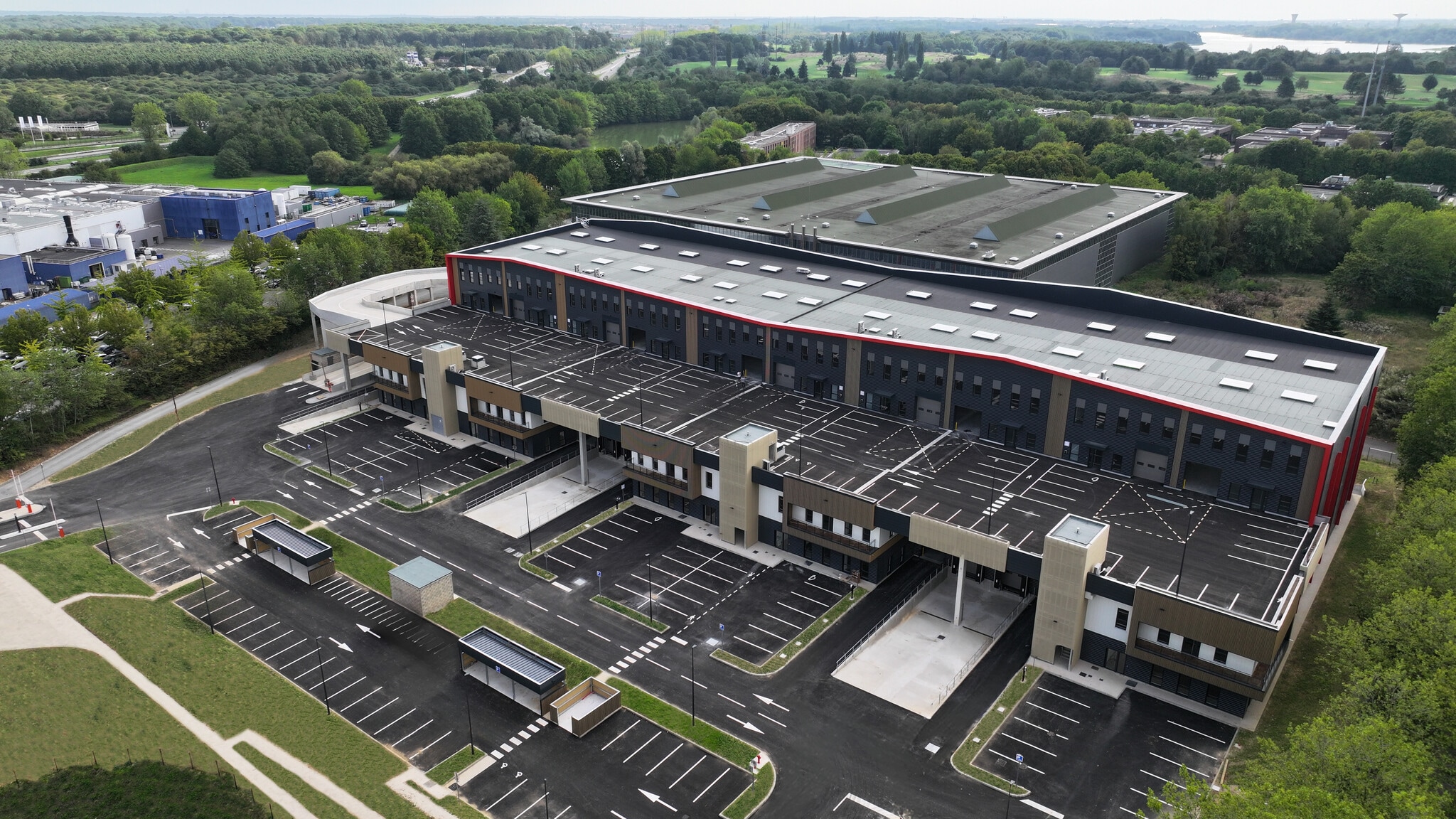Your email has been sent.

78990 Élancourt 9,418 - 115,551 SF of Flex Space Available



Some information has been automatically translated.

Highlights
- 10 activity units with accompanying offices
- Pre-equipped electric parking spaces
- Contemporary building with a green roof, numerous green spaces, and outdoor relaxation areas
Features
All Available Spaces(2)
Display Rental Rate as
- Space
- Size
- Term
-
Rental Rate
- Space Use
- Condition
- Available
This new business park, organized over multiple levels, offers a modular design centered around ten distinct units, allowing for great flexibility in occupancy. Among them, five activity units each span approximately 1,515 to 1,532 square meters, divided between a large ground floor area and offices on the upper level. The ground floor spaces offer between 1,272 and 1,279 square meters dedicated to activities, while the mezzanine or first-floor offices total between 243 and 253 square meters depending on the unit. The building in question provides a total area of 1,079 square meters, consisting of 875 square meters of activity space on the first floor and 204 square meters of offices on the second. This vertical configuration is rare for this type of development and offers volumes suitable for activities requiring large clearances or a vertical organization of work. Each unit is designed to accommodate significant professional traffic with ceiling heights of 8 meters and a floor load capacity of 3.5 tons per square meter. Access is facilitated by internal lifting equipment and functional exterior arrangements. Each unit has 22 dedicated parking spaces, with an additional 16 spaces per unit on the upper level, including pre-equipped electric charging stations to anticipate sustainable mobility needs.
- Agency Fee: 15.00% of annual rent
- Security Deposit: 3 months of rent
- Security System
- Demised WC facilities
- Yard
- HSP 8m
-
Rental Charges: $2.86 /SF/YR $0.24 /SF/MO $195,547 /YR $16,296 /MO
- Includes 2,616 SF of dedicated office space
- Secure Storage
- High Ceilings
- Floor load capacity 3.5 T/m²
- Regulations for unauthorized ICPE (Installations Classified for Environmental Protection)
This new business park with its meticulous architecture spans multiple levels, featuring a vertical organization designed to balance logistical performance with comfortable workspaces. Each unit, with a total area of approximately 1,079 square meters, consists of two distinct levels: a main activity floor of over 870 square meters located on the 2nd floor, complemented by an office space of over 200 square meters on the 3rd floor. These units boast generous ceiling heights, reaching up to 7 meters, and a floor load capacity of 1.5 tons per square meter, allowing for a wide variety of professional uses. Access to the units is provided by an external helical ramp of 120 linear meters, offering an 8% slope compatible with truck traffic up to 7.5 tons. Each unit is equipped with a freight elevator designed for a load capacity of 1.5 tons, ensuring smooth movement between the activity and office levels. The exterior facilities are equally impressive, with a significant number of parking spaces allocated to each entity: 22 on the lower level (ground floor/1st floor) and 16 on the upper level (2nd floor), several of which are pre-equipped to accommodate electric vehicle charging stations. The building is set in a landscaped environment, featuring a green roof and numerous outdoor spaces designed to encourage breaks and informal interactions. The entire development reflects a focus on sustainability and quality of work life, while ensuring maximum operational efficiency. This site, easily accessible by several bus lines, represents a rare opportunity in a renewing commercial real estate market.
- Agency Fee: 15.00% of annual rent
- Security Deposit: 3 months of rent
- Security System
- Demised WC facilities
- Yard
- HSP 8m
-
Rental Charges: $2.86 /SF/YR $0.24 /SF/MO $134,515 /YR $11,210 /MO
- Includes 2,185 SF of dedicated office space
- Secure Storage
- High Ceilings
- Floor load capacity 3.5 T/m²
- Regulations for unauthorized ICPE (Installations Classified for Environmental Protection)
| Space | Size | Term | Rental Rate | Space Use | Condition | Available |
| Ground | 13,692-68,458 SF | 3/6/9 | $13.19 /SF/YR HT-HC $1.10 /SF/MO HT-HC $902,856 /YR HT-HC $75,238 /MO HT-HC | Flex | Full Build-Out | Now |
| Ground | 9,418-47,092 SF | 3/6/9 | $13.19 /SF/YR HT-HC $1.10 /SF/MO HT-HC $621,069 /YR HT-HC $51,756 /MO HT-HC | Flex | Full Build-Out | Now |
Ground
| Size |
| 13,692-68,458 SF |
| Term |
| 3/6/9 |
|
Rental Rate
|
| $13.19 /SF/YR HT-HC $1.10 /SF/MO HT-HC $902,856 /YR HT-HC $75,238 /MO HT-HC |
| Space Use |
| Flex |
| Condition |
| Full Build-Out |
| Available |
| Now |
Ground
| Size |
| 9,418-47,092 SF |
| Term |
| 3/6/9 |
|
Rental Rate
|
| $13.19 /SF/YR HT-HC $1.10 /SF/MO HT-HC $621,069 /YR HT-HC $51,756 /MO HT-HC |
| Space Use |
| Flex |
| Condition |
| Full Build-Out |
| Available |
| Now |
Ground
| Size | 13,692-68,458 SF |
| Term | 3/6/9 |
|
Rental Rate
|
$13.19 /SF/YR HT-HC |
| Space Use | Flex |
| Condition | Full Build-Out |
| Available | Now |
This new business park, organized over multiple levels, offers a modular design centered around ten distinct units, allowing for great flexibility in occupancy. Among them, five activity units each span approximately 1,515 to 1,532 square meters, divided between a large ground floor area and offices on the upper level. The ground floor spaces offer between 1,272 and 1,279 square meters dedicated to activities, while the mezzanine or first-floor offices total between 243 and 253 square meters depending on the unit. The building in question provides a total area of 1,079 square meters, consisting of 875 square meters of activity space on the first floor and 204 square meters of offices on the second. This vertical configuration is rare for this type of development and offers volumes suitable for activities requiring large clearances or a vertical organization of work. Each unit is designed to accommodate significant professional traffic with ceiling heights of 8 meters and a floor load capacity of 3.5 tons per square meter. Access is facilitated by internal lifting equipment and functional exterior arrangements. Each unit has 22 dedicated parking spaces, with an additional 16 spaces per unit on the upper level, including pre-equipped electric charging stations to anticipate sustainable mobility needs.
- Agency Fee: 15.00% of annual rent
-
Rental Charges: $2.86 /SF/YR $0.24 /SF/MO $195,547 /YR $16,296 /MO
- Security Deposit: 3 months of rent
- Includes 2,616 SF of dedicated office space
- Security System
- Secure Storage
- Demised WC facilities
- High Ceilings
- Yard
- Floor load capacity 3.5 T/m²
- HSP 8m
- Regulations for unauthorized ICPE (Installations Classified for Environmental Protection)
Ground
| Size | 9,418-47,092 SF |
| Term | 3/6/9 |
|
Rental Rate
|
$13.19 /SF/YR HT-HC |
| Space Use | Flex |
| Condition | Full Build-Out |
| Available | Now |
This new business park with its meticulous architecture spans multiple levels, featuring a vertical organization designed to balance logistical performance with comfortable workspaces. Each unit, with a total area of approximately 1,079 square meters, consists of two distinct levels: a main activity floor of over 870 square meters located on the 2nd floor, complemented by an office space of over 200 square meters on the 3rd floor. These units boast generous ceiling heights, reaching up to 7 meters, and a floor load capacity of 1.5 tons per square meter, allowing for a wide variety of professional uses. Access to the units is provided by an external helical ramp of 120 linear meters, offering an 8% slope compatible with truck traffic up to 7.5 tons. Each unit is equipped with a freight elevator designed for a load capacity of 1.5 tons, ensuring smooth movement between the activity and office levels. The exterior facilities are equally impressive, with a significant number of parking spaces allocated to each entity: 22 on the lower level (ground floor/1st floor) and 16 on the upper level (2nd floor), several of which are pre-equipped to accommodate electric vehicle charging stations. The building is set in a landscaped environment, featuring a green roof and numerous outdoor spaces designed to encourage breaks and informal interactions. The entire development reflects a focus on sustainability and quality of work life, while ensuring maximum operational efficiency. This site, easily accessible by several bus lines, represents a rare opportunity in a renewing commercial real estate market.
- Agency Fee: 15.00% of annual rent
-
Rental Charges: $2.86 /SF/YR $0.24 /SF/MO $134,515 /YR $11,210 /MO
- Security Deposit: 3 months of rent
- Includes 2,185 SF of dedicated office space
- Security System
- Secure Storage
- Demised WC facilities
- High Ceilings
- Yard
- Floor load capacity 3.5 T/m²
- HSP 8m
- Regulations for unauthorized ICPE (Installations Classified for Environmental Protection)
Property Overview
Located in a strategic area of the commune of Élancourt, this site is an excellent choice for a company looking to relocate within the Île-de-France region while keeping costs under control. The property is situated at the heart of a dynamic economic hub, blending industrial, technological, and service-oriented business zones, with a strong presence of companies in the defense, electronics, and service sectors. The site offers optimal accessibility, with quick connections to major highways leading to Versailles, Saint-Quentin-en-Yvelines, and Paris, while remaining within a reasonable distance of key logistics hubs. Public transportation also serves the area efficiently, making commuting easier for employees. The neighborhood provides a balanced work environment, featuring high-quality infrastructure, nearby amenities, and green spaces just minutes away, promoting employee well-being. This location thus combines logistical advantages, a stimulating professional environment, and an excellent quality of life.
Manufacturing Facility Facts
Presented by

"78990 Élancourt"
Hmm, there seems to have been an error sending your message. Please try again.
Thanks! Your message was sent.





