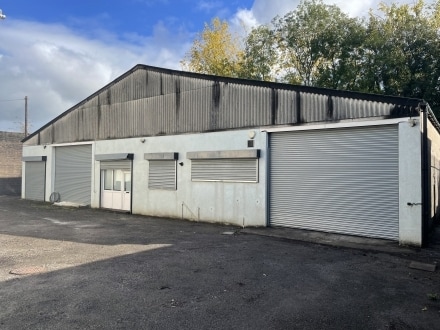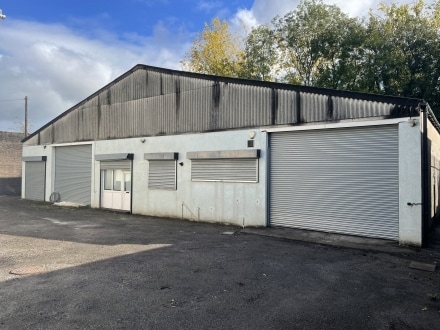Your email has been sent.
Unit 2 Factory Rd 5,634 SF of Industrial Space Available in Newport NP20 5FA

Highlights
- Detached steel portal frame building
- Asbestos sheeting to the roof and front elevation
- Yard and on-site parking
- Brick side and rear elevations
- Excellent access to the M4 motorway
Features
All Available Space(1)
Display Rental Rate as
- Space
- Size
- Term
- Rental Rate
- Space Use
- Condition
- Available
The property is available by way of a new lease for a term of years to be agreed. Guide Price: £25,000 PA. Internally the property has a front office block with WC and kitchen area. The remainder of the building is open plan. The internal apex height is 6.93 m and 3.62 m to eaves haunch. The premises has all main services including a gas connection. There is a boiler located to the front of the building which provides the office block with heating. The unit has high level sodium lighting. There are 3 N° roller shutter door access points, two to the front and one to the northern side of the building. The front roller shutters are circa 4.54 m wide x 3.68 m high with the side roller shutter being 3.04 m wide x 3.06 m high. Security roller shutters are in place on the front windows and access points including personal door.
- Use Class: B2
- Automatic Blinds
- Energy Performance Rating - C
- Available immediately
- New flexible lease
- Secure Storage
- Demised WC facilities
- Yard
- Yard and on-site parking including
| Space | Size | Term | Rental Rate | Space Use | Condition | Available |
| Ground - 2 | 5,634 SF | Negotiable | $5.99 /SF/YR $0.50 /SF/MO $33,761 /YR $2,813 /MO | Industrial | Partial Build-Out | Now |
Ground - 2
| Size |
| 5,634 SF |
| Term |
| Negotiable |
| Rental Rate |
| $5.99 /SF/YR $0.50 /SF/MO $33,761 /YR $2,813 /MO |
| Space Use |
| Industrial |
| Condition |
| Partial Build-Out |
| Available |
| Now |
Ground - 2
| Size | 5,634 SF |
| Term | Negotiable |
| Rental Rate | $5.99 /SF/YR |
| Space Use | Industrial |
| Condition | Partial Build-Out |
| Available | Now |
The property is available by way of a new lease for a term of years to be agreed. Guide Price: £25,000 PA. Internally the property has a front office block with WC and kitchen area. The remainder of the building is open plan. The internal apex height is 6.93 m and 3.62 m to eaves haunch. The premises has all main services including a gas connection. There is a boiler located to the front of the building which provides the office block with heating. The unit has high level sodium lighting. There are 3 N° roller shutter door access points, two to the front and one to the northern side of the building. The front roller shutters are circa 4.54 m wide x 3.68 m high with the side roller shutter being 3.04 m wide x 3.06 m high. Security roller shutters are in place on the front windows and access points including personal door.
- Use Class: B2
- Secure Storage
- Automatic Blinds
- Demised WC facilities
- Energy Performance Rating - C
- Yard
- Available immediately
- Yard and on-site parking including
- New flexible lease
Property Overview
The subject property comprises a detached steel portal frame building with brick side and rear elevations and rendered brick front elevation with asbestos sheeting to the roof and front elevation. The yard area surrounding the building is concreted. The site is well defined having a palisade fence to the majority of the boundary with double palisade gates to the front entrance from Factory Road. The property is located to the north of Newport city centre on Factory Road an established industrial and commercial location a short distance from the A4042 which provides a direct link to the M4 to the north and A48 Southern Distributor Road to the south.
Service Facility Facts
Presented by

Unit 2 | Factory Rd
Hmm, there seems to have been an error sending your message. Please try again.
Thanks! Your message was sent.


