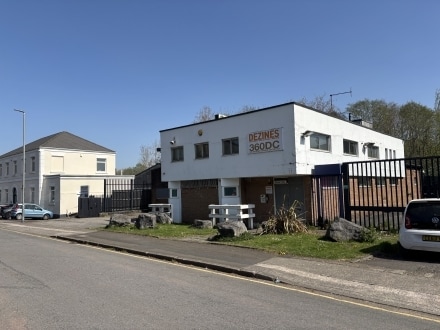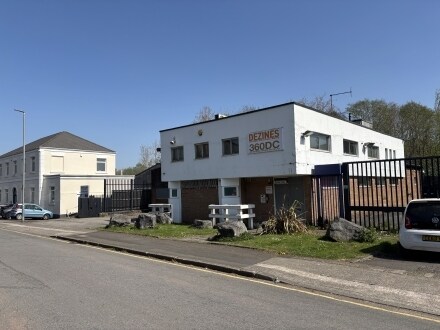Your email has been sent.
Factory Rd 5,916 SF of Industrial Space Available in Newport NP20 5FA

Highlights
- Excellent access to the M4 motorway
- Located to the north of Newport city centre on Factory Road an established industrial location
- Yard and on-site parking
All Available Space(1)
Display Rental Rate as
- Space
- Size
- Term
- Rental Rate
- Space Use
- Condition
- Available
The 2 spaces in this building must be leased together, for a total size of 5,916 SF (Contiguous Area):
The property is available by way of a new lease for a term of years to be agreed, for the quoting rent of £28,000 per annum. Internally the original office building has a ground floor reception with various meeting and storage rooms and what would have been a safe / secure room (used by previous tenants) together with a shower and WC area. The first floor has mainly an open plan office with kitchen and WCs. There is a yard area to the southern side and rear of the building which can be accessed either via gates from Factory Road, or through the warehouse area to the north of the site.
- Use Class: B8
- Reception Area
- Energy Performance Rating - C
- Immediately available
- Open plan office
- Includes 1,745 SF of dedicated office space
- Includes 1,611 SF of dedicated office space
- Demised WC facilities
- Yard
- Various meeting and storage rooms
- Kitchen
- Immediately available
| Space | Size | Term | Rental Rate | Space Use | Condition | Available |
| Ground, 1st Floor | 5,916 SF | Negotiable | $6.41 /SF/YR $0.53 /SF/MO $37,940 /YR $3,162 /MO | Industrial | Partial Build-Out | Now |
Ground, 1st Floor
The 2 spaces in this building must be leased together, for a total size of 5,916 SF (Contiguous Area):
| Size |
|
Ground - 4,171 SF
1st Floor - 1,745 SF
|
| Term |
| Negotiable |
| Rental Rate |
| $6.41 /SF/YR $0.53 /SF/MO $37,940 /YR $3,162 /MO |
| Space Use |
| Industrial |
| Condition |
| Partial Build-Out |
| Available |
| Now |
Ground, 1st Floor
| Size |
Ground - 4,171 SF
1st Floor - 1,745 SF
|
| Term | Negotiable |
| Rental Rate | $6.41 /SF/YR |
| Space Use | Industrial |
| Condition | Partial Build-Out |
| Available | Now |
The property is available by way of a new lease for a term of years to be agreed, for the quoting rent of £28,000 per annum. Internally the original office building has a ground floor reception with various meeting and storage rooms and what would have been a safe / secure room (used by previous tenants) together with a shower and WC area. The first floor has mainly an open plan office with kitchen and WCs. There is a yard area to the southern side and rear of the building which can be accessed either via gates from Factory Road, or through the warehouse area to the north of the site.
- Use Class: B8
- Includes 1,611 SF of dedicated office space
- Reception Area
- Demised WC facilities
- Energy Performance Rating - C
- Yard
- Immediately available
- Various meeting and storage rooms
- Open plan office
- Kitchen
- Includes 1,745 SF of dedicated office space
- Immediately available
Property Overview
The subject property comprises a detached building of traditional construction comprising what would have been an original office block over ground and first floor levels with a “wrap around” warehouse storage unit to its northern and eastern elevations. The warehouse has a pitched asbestos sheet roof with some translucent panels for natural lighting. The site demise is fenced with high palisade fencing to most boundaries. We have assumed that the property has all main service connections apart from gas.
Service Facility Facts
Presented by

Factory Rd
Hmm, there seems to have been an error sending your message. Please try again.
Thanks! Your message was sent.


