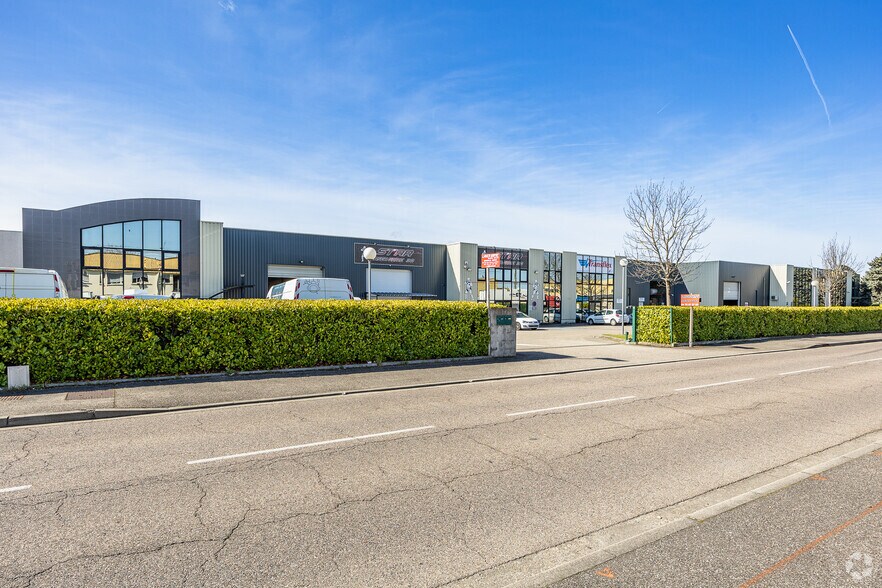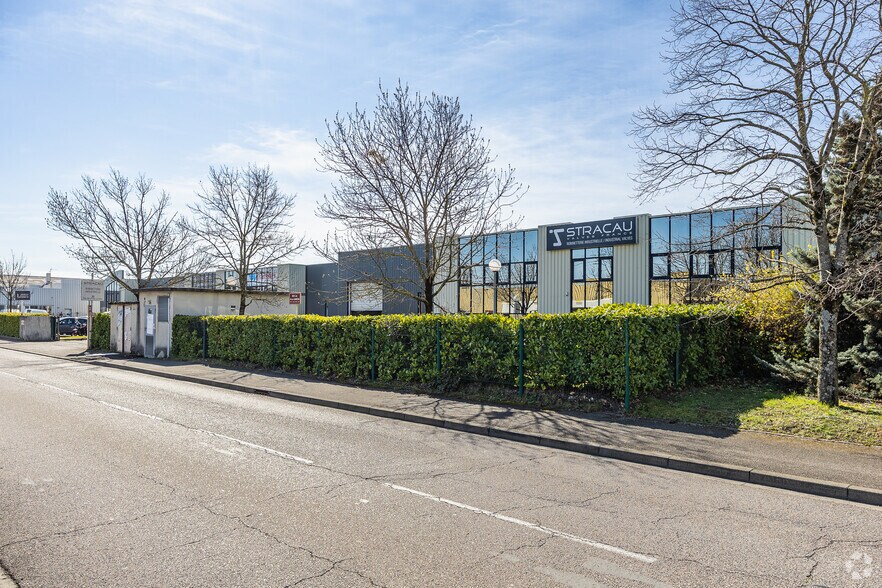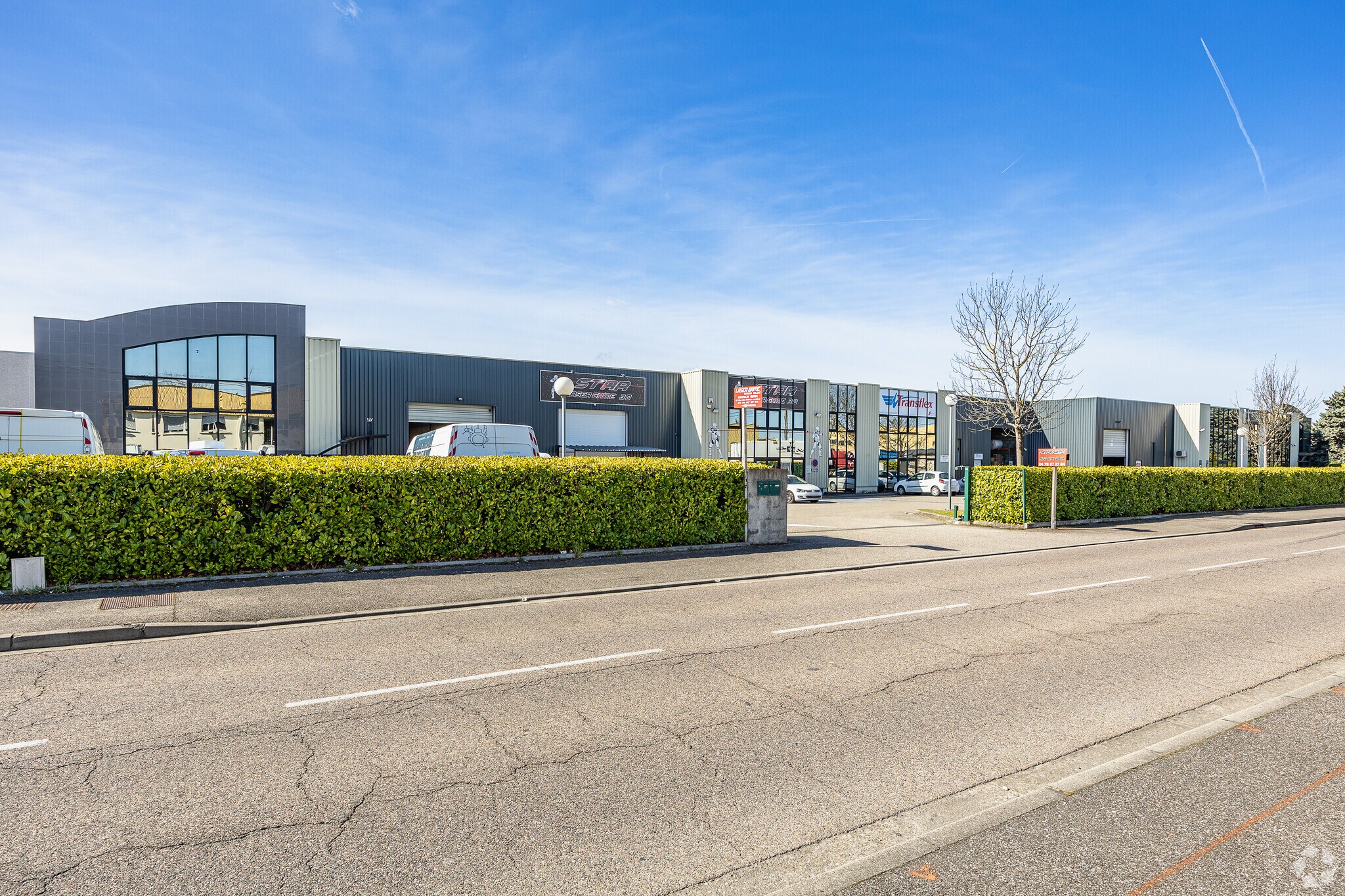Your email has been sent.
Some information has been automatically translated.
HIGHLIGHTS
- The building is a metal structure with double-skin cladding and a steel sheet roof.
- Well-served by public transportation
- The site is secure.
FEATURES
ALL AVAILABLE SPACE(1)
Display Rental Rate as
- SPACE
- SIZE
- TERM
-
RENTAL RATE
- SPACE USE
- CONDITION
- AVAILABLE
This industrial space of 2,000 square meters is located in the heart of the Mi-Plaine industrial zone in Genas, offering optimal accessibility via the A43, A46 highways and the RN6. It includes 308 square meters of offices arranged over two levels and 1,500 square meters of activity space, with a beam height of 6 meters. The area is equipped with two loading docks for heavy trucks, an electric sectional door, an IT room, locker rooms, and restrooms. The offices feature air conditioning, false ceilings, perimeter baseboards, and individual electric heating.
- Agency Fee: 15.00% of annual rent
- Security Deposit: 3 months of rent
- Includes 3,315 SF of dedicated office space
- 2 Loading Docks
- Security System
- Mixed-use activity space with offices
- Two loading docks for trucks
-
Rental Charges: $0.70 /SF/YR $0.06 /SF/MO $13,555 /YR $1,130 /MO
-
Property Tax: $0.66 /SF/YR $0.06 /SF/MO $12,911 /YR $1,076 /MO
- 1 Drive Bay
- Central Air Conditioning
- Drop Ceilings
- Clear height under beam of 6m
| Space | Size | Term | Rental Rate | Space Use | Condition | Available |
| Ground - 1047.D33 | 19,461 SF | 3/6/9 | $8.16 /SF/YR HT-HC $0.68 /SF/MO HT-HC $158,739 /YR HT-HC $13,228 /MO HT-HC | Flex | Full Build-Out | Now |
Ground - 1047.D33
| Size |
| 19,461 SF |
| Term |
| 3/6/9 |
|
Rental Rate
|
| $8.16 /SF/YR HT-HC $0.68 /SF/MO HT-HC $158,739 /YR HT-HC $13,228 /MO HT-HC |
| Space Use |
| Flex |
| Condition |
| Full Build-Out |
| Available |
| Now |
Ground - 1047.D33
| Size | 19,461 SF |
| Term | 3/6/9 |
|
Rental Rate
|
$8.16 /SF/YR HT-HC |
| Space Use | Flex |
| Condition | Full Build-Out |
| Available | Now |
This industrial space of 2,000 square meters is located in the heart of the Mi-Plaine industrial zone in Genas, offering optimal accessibility via the A43, A46 highways and the RN6. It includes 308 square meters of offices arranged over two levels and 1,500 square meters of activity space, with a beam height of 6 meters. The area is equipped with two loading docks for heavy trucks, an electric sectional door, an IT room, locker rooms, and restrooms. The offices feature air conditioning, false ceilings, perimeter baseboards, and individual electric heating.
- Agency Fee: 15.00% of annual rent
-
Rental Charges: $0.70 /SF/YR $0.06 /SF/MO $13,555 /YR $1,130 /MO
- Security Deposit: 3 months of rent
-
Property Tax: $0.66 /SF/YR $0.06 /SF/MO $12,911 /YR $1,076 /MO
- Includes 3,315 SF of dedicated office space
- 1 Drive Bay
- 2 Loading Docks
- Central Air Conditioning
- Security System
- Drop Ceilings
- Mixed-use activity space with offices
- Clear height under beam of 6m
- Two loading docks for trucks
PROPERTY OVERVIEW
The building is a metal structure with double-skin cladding and steel sheet roofing, providing effective insulation. The floor is an industrial slab, suitable for heavy-duty activities. The site is secured with an alarm system and access control. It enjoys excellent transportation links, being located near Lyon Saint-Exupéry Airport. The site is enclosed, offering enhanced security for industrial operations.
PROPERTY FACTS
Presented by

"69740 Genas"
Hmm, there seems to have been an error sending your message. Please try again.
Thanks! Your message was sent.








