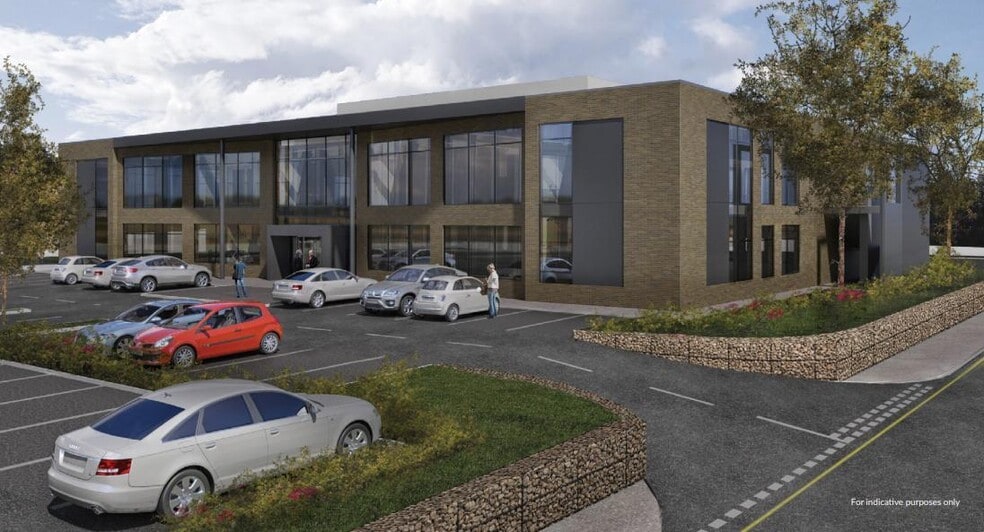Your email has been sent.

Parsonage Way 13,855 - 28,180 SF of Office Space Available in Worcester WR4 0AB



Highlights
- Existing planning consent for office use
- Established commercial environment
- Car Parking available
All Available Spaces(2)
Display Rental Rate as
- Space
- Size
- Term
- Rental Rate
- Space Use
- Condition
- Available
The premises will be offered to let by way of a new institutional Full Repairing and Insuring lease. Rental terms upon application. A freehold disposal will be considered.
- Use Class: E
- Fits 35 - 111 People
- Central Air and Heating
- Balcony
- Existing planning consent for office use
- Two miles from Worcester City Centre
- Mostly Open Floor Plan Layout
- Can be combined with additional space(s) for up to 28,180 SF of adjacent space
- Kitchen
- Common Parts WC Facilities
- Quick access to M5
The premises will be offered to let by way of a new institutional Full Repairing and Insuring lease. Rental terms upon application. A freehold disposal will be considered.
- Use Class: E
- Fits 36 - 115 People
- Central Air and Heating
- Balcony
- Existing planning consent for office use
- Two miles from Worcester City Centre
- Mostly Open Floor Plan Layout
- Can be combined with additional space(s) for up to 28,180 SF of adjacent space
- Kitchen
- Common Parts WC Facilities
- Quick access to M5
| Space | Size | Term | Rental Rate | Space Use | Condition | Available |
| Ground | 13,855 SF | Negotiable | Upon Request Upon Request Upon Request Upon Request | Office | Spec Suite | Now |
| 1st Floor | 14,325 SF | Negotiable | Upon Request Upon Request Upon Request Upon Request | Office | Spec Suite | Now |
Ground
| Size |
| 13,855 SF |
| Term |
| Negotiable |
| Rental Rate |
| Upon Request Upon Request Upon Request Upon Request |
| Space Use |
| Office |
| Condition |
| Spec Suite |
| Available |
| Now |
1st Floor
| Size |
| 14,325 SF |
| Term |
| Negotiable |
| Rental Rate |
| Upon Request Upon Request Upon Request Upon Request |
| Space Use |
| Office |
| Condition |
| Spec Suite |
| Available |
| Now |
Ground
| Size | 13,855 SF |
| Term | Negotiable |
| Rental Rate | Upon Request |
| Space Use | Office |
| Condition | Spec Suite |
| Available | Now |
The premises will be offered to let by way of a new institutional Full Repairing and Insuring lease. Rental terms upon application. A freehold disposal will be considered.
- Use Class: E
- Mostly Open Floor Plan Layout
- Fits 35 - 111 People
- Can be combined with additional space(s) for up to 28,180 SF of adjacent space
- Central Air and Heating
- Kitchen
- Balcony
- Common Parts WC Facilities
- Existing planning consent for office use
- Quick access to M5
- Two miles from Worcester City Centre
1st Floor
| Size | 14,325 SF |
| Term | Negotiable |
| Rental Rate | Upon Request |
| Space Use | Office |
| Condition | Spec Suite |
| Available | Now |
The premises will be offered to let by way of a new institutional Full Repairing and Insuring lease. Rental terms upon application. A freehold disposal will be considered.
- Use Class: E
- Mostly Open Floor Plan Layout
- Fits 36 - 115 People
- Can be combined with additional space(s) for up to 28,180 SF of adjacent space
- Central Air and Heating
- Kitchen
- Balcony
- Common Parts WC Facilities
- Existing planning consent for office use
- Quick access to M5
- Two miles from Worcester City Centre
Property Overview
Sixways Park is strategically located immediately off Junction 6 of the M5 Motorway, fronting the A4440 bypass, one of Worcester’s busiest roads, accessed by over 30,000 cars each week day.
- Reception
- Raised Floor System
Property Facts
Presented by

Parsonage Way
Hmm, there seems to have been an error sending your message. Please try again.
Thanks! Your message was sent.


