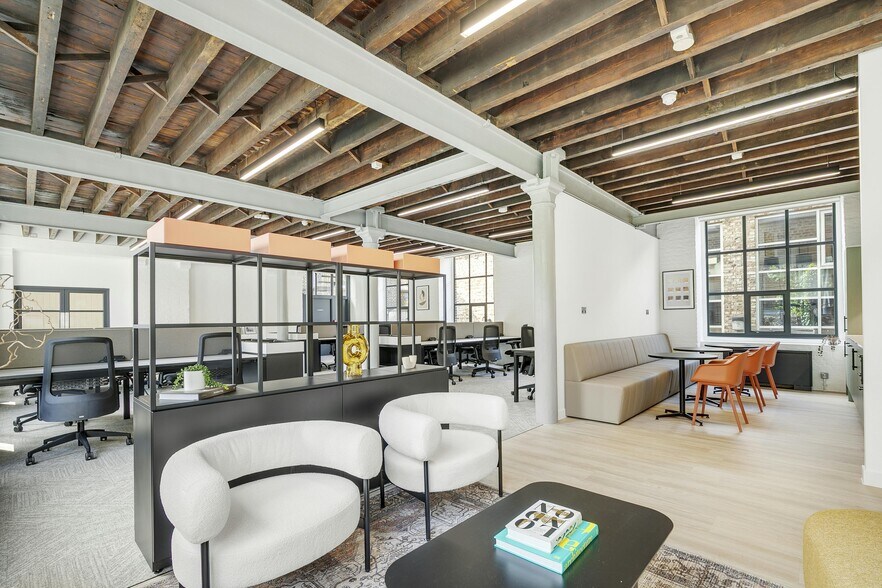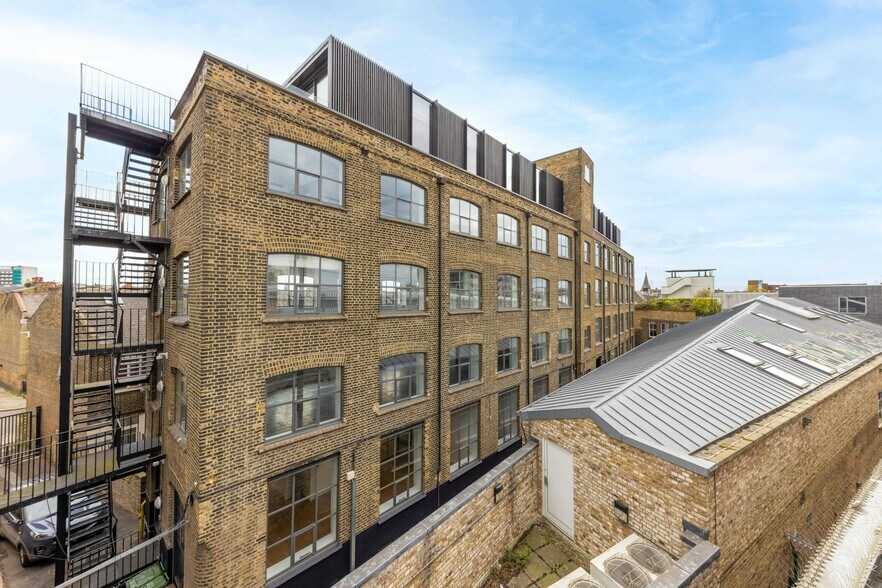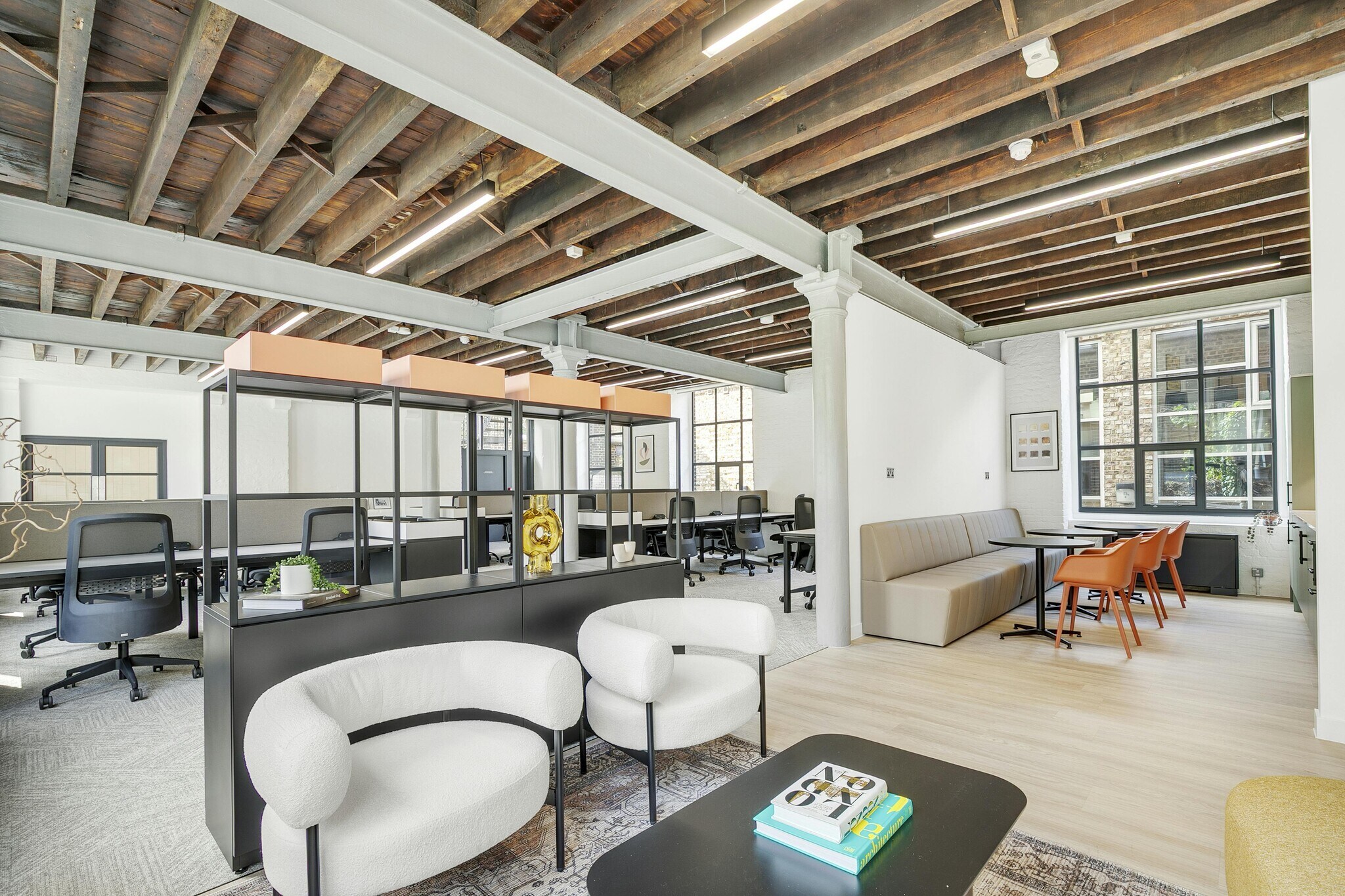Your email has been sent.
Piano Factory - Imperial Works Perren St 1,408 - 11,337 SF of Office Space Available in London NW5 3ED



HIGHLIGHTS
- Superb natural light.
- Excellent floor to ceiling heights.
- Impressive interior lighting.
- Exposed Ceiling with timber joists.
- partially fitted with meeting room and large communal kitchen to LG floor.
- Kitchen and capped off services on all floors.
- Showers & Bike storage.
- Roof Terrace.
- Architectural feature staircase.
- Passenger lift.
- Fantastic original warehouse features throughout.
ALL AVAILABLE SPACES(5)
Display Rental Rate as
- SPACE
- SIZE
- TERM
- RENTAL RATE
- SPACE USE
- CONDITION
- AVAILABLE
The Piano Factory offers refurbished warehouse accommodation on lower ground to 4th floors. It provides character office space in open plan together with a fully fitted ground floor meeting room suite, basement break out area and a kitchen and meeting room on the 4th floor.
- Use Class: E
- Open Floor Plan Layout
- Central Air Conditioning
- Drop Ceilings
- Bicycle Storage
- Ground Floor Meeting Rooms
- Recent Refurbished
- Fully Built-Out as Standard Office
- Can be combined with additional space(s) for up to 11,337 SF of adjacent space
- Elevator Access
- Natural Light
- Exposed Beams & Brickwork
- Architecturally Designed Staircase
The Piano Factory offers refurbished warehouse accommodation on lower ground to 4th floors. It provides character office space in open plan together with a fully fitted ground floor meeting room suite, basement break out area and a kitchen and meeting room on the 4th floor.
- Use Class: E
- Can be combined with additional space(s) for up to 11,337 SF of adjacent space
- Elevator Access
- Natural Light
- Shower Facilities
- Ground Floor Meeting Rooms
- Recently refurbished
- Open Floor Plan Layout
- Central Air Conditioning
- Raised Floor
- Bicycle Storage
- Exposed Beams & Brickwork
- Architecturally Designed Staircase
The Piano Factory offers refurbished warehouse accommodation on lower ground to 4th floors. It provides character office space in open plan together with a fully fitted ground floor meeting room suite, basement break out area and a kitchen and meeting room on the 4th floor.
- Use Class: E
- Can be combined with additional space(s) for up to 11,337 SF of adjacent space
- Elevator Access
- Natural Light
- Exposed Beams & Brickwork
- Architecturally Designed Staircase
- Open Floor Plan Layout
- Central Air Conditioning
- Drop Ceilings
- Bicycle Storage
- Ground Floor Meeting Rooms
- Recent Refurbished
The Piano Factory offers refurbished warehouse accommodation on lower ground to 4th floors. It provides character office space in open plan together with a fully fitted ground floor meeting room suite, basement break out area and a kitchen and meeting room on the 4th floor.
- Use Class: E
- Open Floor Plan Layout
- Central Air Conditioning
- Drop Ceilings
- Bicycle Storage
- Ground Floor Meeting Rooms
- Recent Refurbished
- Fully Built-Out as Standard Office
- Can be combined with additional space(s) for up to 11,337 SF of adjacent space
- Elevator Access
- Natural Light
- Exposed Beams & Brickwork
- Architecturally Designed Staircase
The Piano Factory offers refurbished warehouse accommodation on lower ground to 4th floors. It provides character office space in open plan together with a fully fitted ground floor meeting room suite, basement break out area and a kitchen and meeting room on the 4th floor.
- Use Class: E
- Open Floor Plan Layout
- Central Air Conditioning
- Drop Ceilings
- Bicycle Storage
- Ground Floor Meeting Rooms
- Recent Refurbished
- Fully Built-Out as Standard Office
- Can be combined with additional space(s) for up to 11,337 SF of adjacent space
- Elevator Access
- Natural Light
- Exposed Beams & Brickwork
- Architecturally Designed Staircase
| Space | Size | Term | Rental Rate | Space Use | Condition | Available |
| Lower Level | 1,564 SF | Negotiable | $60.42 /SF/YR $5.03 /SF/MO $94,490 /YR $7,874 /MO | Office | Full Build-Out | Now |
| Ground, Ste South | 1,408 SF | Negotiable | $60.42 /SF/YR $5.03 /SF/MO $85,065 /YR $7,089 /MO | Office | Spec Suite | Now |
| 2nd Floor | 3,283 SF | Negotiable | $66.46 /SF/YR $5.54 /SF/MO $218,179 /YR $18,182 /MO | Office | Spec Suite | Now |
| 3rd Floor | 3,262 SF | Negotiable | $60.42 /SF/YR $5.03 /SF/MO $197,076 /YR $16,423 /MO | Office | Full Build-Out | Now |
| 4th Floor | 1,820 SF | Negotiable | $60.42 /SF/YR $5.03 /SF/MO $109,956 /YR $9,163 /MO | Office | Full Build-Out | Now |
Lower Level
| Size |
| 1,564 SF |
| Term |
| Negotiable |
| Rental Rate |
| $60.42 /SF/YR $5.03 /SF/MO $94,490 /YR $7,874 /MO |
| Space Use |
| Office |
| Condition |
| Full Build-Out |
| Available |
| Now |
Ground, Ste South
| Size |
| 1,408 SF |
| Term |
| Negotiable |
| Rental Rate |
| $60.42 /SF/YR $5.03 /SF/MO $85,065 /YR $7,089 /MO |
| Space Use |
| Office |
| Condition |
| Spec Suite |
| Available |
| Now |
2nd Floor
| Size |
| 3,283 SF |
| Term |
| Negotiable |
| Rental Rate |
| $66.46 /SF/YR $5.54 /SF/MO $218,179 /YR $18,182 /MO |
| Space Use |
| Office |
| Condition |
| Spec Suite |
| Available |
| Now |
3rd Floor
| Size |
| 3,262 SF |
| Term |
| Negotiable |
| Rental Rate |
| $60.42 /SF/YR $5.03 /SF/MO $197,076 /YR $16,423 /MO |
| Space Use |
| Office |
| Condition |
| Full Build-Out |
| Available |
| Now |
4th Floor
| Size |
| 1,820 SF |
| Term |
| Negotiable |
| Rental Rate |
| $60.42 /SF/YR $5.03 /SF/MO $109,956 /YR $9,163 /MO |
| Space Use |
| Office |
| Condition |
| Full Build-Out |
| Available |
| Now |
Lower Level
| Size | 1,564 SF |
| Term | Negotiable |
| Rental Rate | $60.42 /SF/YR |
| Space Use | Office |
| Condition | Full Build-Out |
| Available | Now |
The Piano Factory offers refurbished warehouse accommodation on lower ground to 4th floors. It provides character office space in open plan together with a fully fitted ground floor meeting room suite, basement break out area and a kitchen and meeting room on the 4th floor.
- Use Class: E
- Fully Built-Out as Standard Office
- Open Floor Plan Layout
- Can be combined with additional space(s) for up to 11,337 SF of adjacent space
- Central Air Conditioning
- Elevator Access
- Drop Ceilings
- Natural Light
- Bicycle Storage
- Exposed Beams & Brickwork
- Ground Floor Meeting Rooms
- Architecturally Designed Staircase
- Recent Refurbished
Ground, Ste South
| Size | 1,408 SF |
| Term | Negotiable |
| Rental Rate | $60.42 /SF/YR |
| Space Use | Office |
| Condition | Spec Suite |
| Available | Now |
The Piano Factory offers refurbished warehouse accommodation on lower ground to 4th floors. It provides character office space in open plan together with a fully fitted ground floor meeting room suite, basement break out area and a kitchen and meeting room on the 4th floor.
- Use Class: E
- Open Floor Plan Layout
- Can be combined with additional space(s) for up to 11,337 SF of adjacent space
- Central Air Conditioning
- Elevator Access
- Raised Floor
- Natural Light
- Bicycle Storage
- Shower Facilities
- Exposed Beams & Brickwork
- Ground Floor Meeting Rooms
- Architecturally Designed Staircase
- Recently refurbished
2nd Floor
| Size | 3,283 SF |
| Term | Negotiable |
| Rental Rate | $66.46 /SF/YR |
| Space Use | Office |
| Condition | Spec Suite |
| Available | Now |
The Piano Factory offers refurbished warehouse accommodation on lower ground to 4th floors. It provides character office space in open plan together with a fully fitted ground floor meeting room suite, basement break out area and a kitchen and meeting room on the 4th floor.
- Use Class: E
- Open Floor Plan Layout
- Can be combined with additional space(s) for up to 11,337 SF of adjacent space
- Central Air Conditioning
- Elevator Access
- Drop Ceilings
- Natural Light
- Bicycle Storage
- Exposed Beams & Brickwork
- Ground Floor Meeting Rooms
- Architecturally Designed Staircase
- Recent Refurbished
3rd Floor
| Size | 3,262 SF |
| Term | Negotiable |
| Rental Rate | $60.42 /SF/YR |
| Space Use | Office |
| Condition | Full Build-Out |
| Available | Now |
The Piano Factory offers refurbished warehouse accommodation on lower ground to 4th floors. It provides character office space in open plan together with a fully fitted ground floor meeting room suite, basement break out area and a kitchen and meeting room on the 4th floor.
- Use Class: E
- Fully Built-Out as Standard Office
- Open Floor Plan Layout
- Can be combined with additional space(s) for up to 11,337 SF of adjacent space
- Central Air Conditioning
- Elevator Access
- Drop Ceilings
- Natural Light
- Bicycle Storage
- Exposed Beams & Brickwork
- Ground Floor Meeting Rooms
- Architecturally Designed Staircase
- Recent Refurbished
4th Floor
| Size | 1,820 SF |
| Term | Negotiable |
| Rental Rate | $60.42 /SF/YR |
| Space Use | Office |
| Condition | Full Build-Out |
| Available | Now |
The Piano Factory offers refurbished warehouse accommodation on lower ground to 4th floors. It provides character office space in open plan together with a fully fitted ground floor meeting room suite, basement break out area and a kitchen and meeting room on the 4th floor.
- Use Class: E
- Fully Built-Out as Standard Office
- Open Floor Plan Layout
- Can be combined with additional space(s) for up to 11,337 SF of adjacent space
- Central Air Conditioning
- Elevator Access
- Drop Ceilings
- Natural Light
- Bicycle Storage
- Exposed Beams & Brickwork
- Ground Floor Meeting Rooms
- Architecturally Designed Staircase
- Recent Refurbished
PROPERTY OVERVIEW
Originally a Victorian piano factory is an imposing brick constructed warehouse that was comprehensively refurbished 5 years ago to include; New Crittall style windows, exposed steel beams, air conditioning, excellent natural light throughout and a new passenger lift amongst many other alterations.
- 24 Hour Access
- Kitchen
- Reception
- Bicycle Storage
- Wi-Fi
- Hardwood Floors
- Air Conditioning
PROPERTY FACTS
Presented by
Company Not Provided
Piano Factory - Imperial Works | Perren St
Hmm, there seems to have been an error sending your message. Please try again.
Thanks! Your message was sent.











