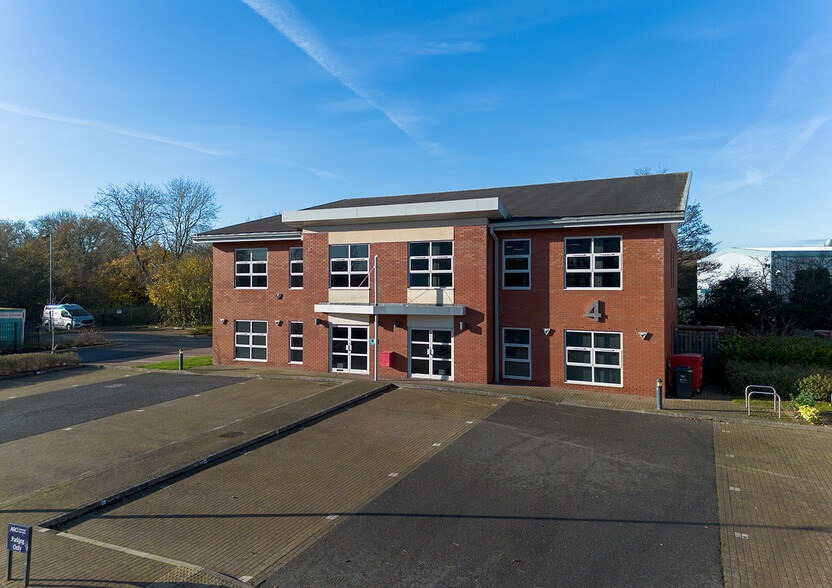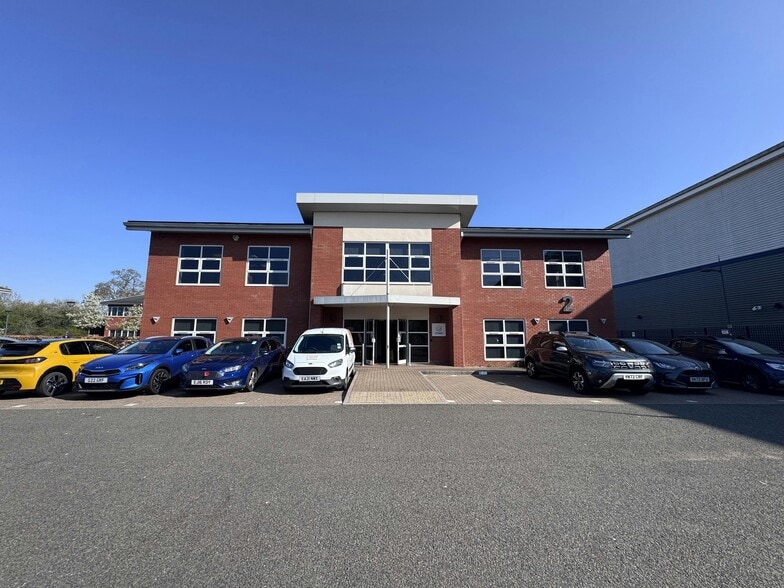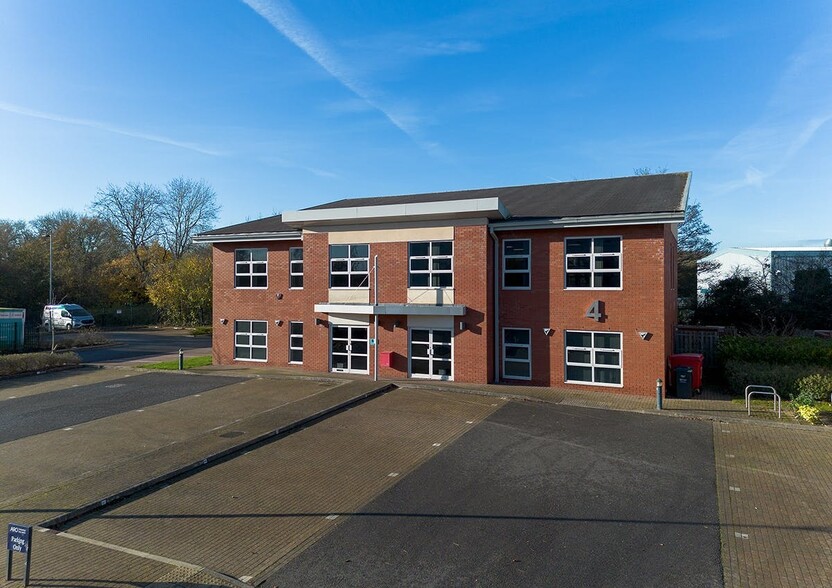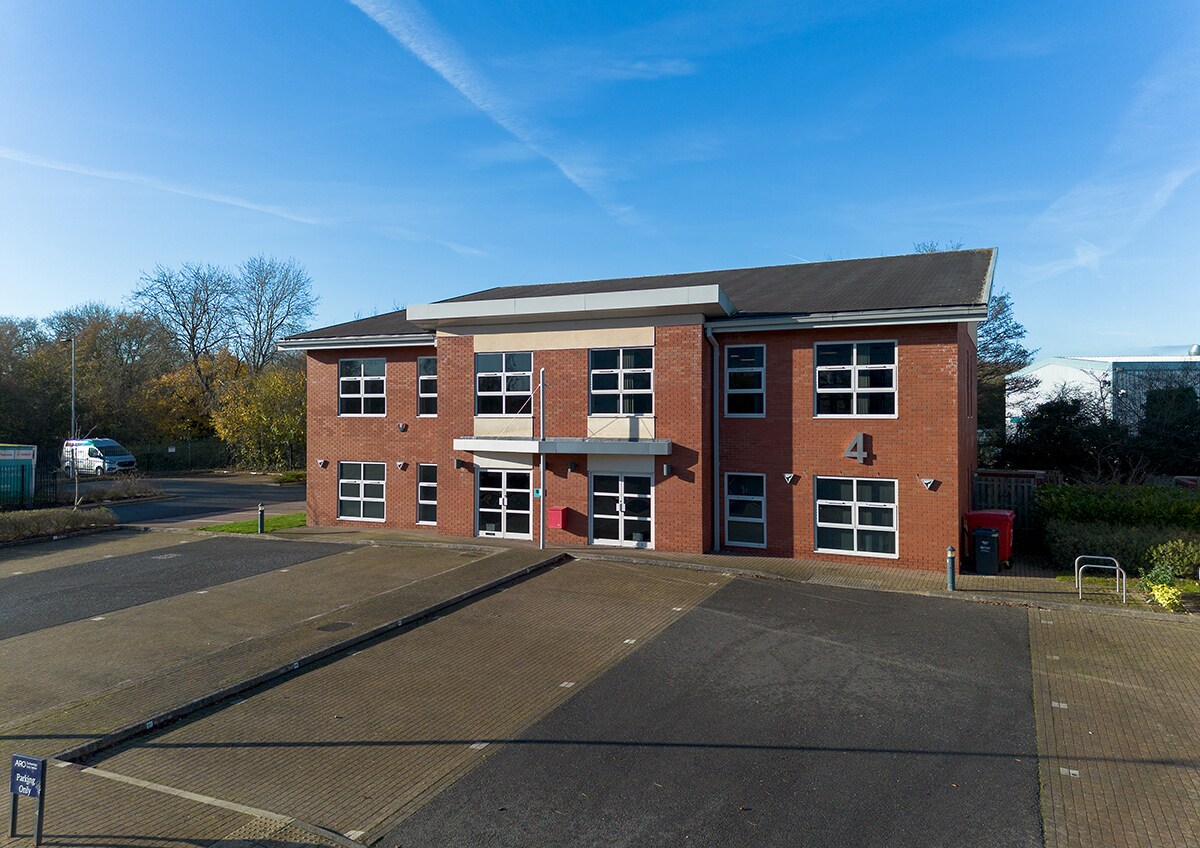Your email has been sent.

Apex Park Worcester WR4 9FN 2,294 - 15,185 SF of Office Space Available



Park Highlights
- 6,027 sq ft (559.92 sq m).
- Reception area.
- Meeting rooms.
- LED lighting.
- 29 allocated parking spaces.
- Two storey offices with parking.
- Passenger lift.
- Kitchen/staff room.
- WC facilities.
Park Facts
| Total Space Available | 15,185 SF | Park Type | Office Park |
| Max. Contiguous | 5,880 SF |
| Total Space Available | 15,185 SF |
| Max. Contiguous | 5,880 SF |
| Park Type | Office Park |
All Available Spaces(6)
Display Rental Rate as
- Space
- Size
- Term
- Rental Rate
- Space Use
- Condition
- Available
Unit 2 Apex Park offers modern, comfort cooled, self-contained office accommodation arranged over ground and first floor levels. The ground floor comprises reception area, a large open plan office, 3 glass fronted offices and kitchenette. The first floor, accessed via the central staircase or lift comprises predominantly open plan office accommodation with a large meeting room with bifold partitioning, two further glass fronted meeting rooms and a kitchen/staff room. The building benefits from comfort cooling, raised floor boxes, suspended ceilings, double glazing to all elevations, LED lighting and toilets to both ground and first floor. The unit comes with generous parking provision of 29 allocated car parking spaces (1:208 sq ft) and additional availability by way of a licence.
- Use Class: E
- Fits 8 - 24 People
- Kitchen
- Security System
- Common Parts WC Facilities
- Passenger lift
- LED lighting
- Partially Built-Out as Standard Office
- Can be combined with additional space(s) for up to 5,880 SF of adjacent space
- Elevator Access
- Secure Storage
- Reception area
- Meeting rooms
- WC facilities
Unit 2 Apex Park offers modern, comfort cooled, self-contained office accommodation arranged over ground and first floor levels. The ground floor comprises reception area, a large open plan office, 3 glass fronted offices and kitchenette. The first floor, accessed via the central staircase or lift comprises predominantly open plan office accommodation with a large meeting room with bifold partitioning, two further glass fronted meeting rooms and a kitchen/staff room. The building benefits from comfort cooling, raised floor boxes, suspended ceilings, double glazing to all elevations, LED lighting and toilets to both ground and first floor. The unit comes with generous parking provision of 29 allocated car parking spaces (1:208 sq ft) and additional availability by way of a licence.
- Use Class: E
- Can be combined with additional space(s) for up to 5,880 SF of adjacent space
- Private Restrooms
- Common Parts WC Facilities
- Passenger lift
- LED lighting
- Fits 8 - 24 People
- Elevator Access
- Secure Storage
- Reception area
- Meeting rooms
- WC facilities
| Space | Size | Term | Rental Rate | Space Use | Condition | Available |
| Ground, Ste 2 | 2,887 SF | Negotiable | $20.58 /SF/YR $1.72 /SF/MO $59,418 /YR $4,952 /MO | Office | Partial Build-Out | Now |
| 1st Floor, Ste 2 | 2,993 SF | Negotiable | $20.58 /SF/YR $1.72 /SF/MO $61,600 /YR $5,133 /MO | Office | Partial Build-Out | Now |
Wainwright Rd - Ground - Ste 2
Wainwright Rd - 1st Floor - Ste 2
- Space
- Size
- Term
- Rental Rate
- Space Use
- Condition
- Available
The property is available on a new full repairing and insuring lease direct with the landlord on terms to be agreed.
- Use Class: E
- Mostly Open Floor Plan Layout
- Can be combined with additional space(s) for up to 4,622 SF of adjacent space
- Kitchen
- Common Parts WC Facilities
- Kitchen and WC facilities
- Partially Built-Out as Standard Office
- Fits 6 - 19 People
- Central Air and Heating
- Energy Performance Rating - B
- Individual meeting rooms
- Air Conditioning and Central Heating
The property is available on a new full repairing and insuring lease direct with the landlord on terms to be agreed.
- Use Class: E
- Mostly Open Floor Plan Layout
- Can be combined with additional space(s) for up to 4,622 SF of adjacent space
- Kitchen
- Common Parts WC Facilities
- Kitchen and WC facilities
- Partially Built-Out as Standard Office
- Fits 6 - 19 People
- Central Air and Heating
- Energy Performance Rating - B
- Individual meeting rooms
- Air Conditioning and Central Heating
| Space | Size | Term | Rental Rate | Space Use | Condition | Available |
| Ground, Ste 3 | 2,328 SF | Negotiable | $21.04 /SF/YR $1.75 /SF/MO $48,979 /YR $4,082 /MO | Office | Partial Build-Out | Now |
| 1st Floor, Ste 3 | 2,294 SF | Negotiable | $21.04 /SF/YR $1.75 /SF/MO $48,263 /YR $4,022 /MO | Office | Partial Build-Out | Now |
Wainwright Rd - Ground - Ste 3
Wainwright Rd - 1st Floor - Ste 3
- Space
- Size
- Term
- Rental Rate
- Space Use
- Condition
- Available
The ground floor comprises entrance lobby, two glass partitioned meeting rooms, comms room, storage room and large staff breakout area with fully fitted kitchen.
- Use Class: E
- Mostly Open Floor Plan Layout
- Conference Rooms
- Can be combined with additional space(s) for up to 4,683 SF of adjacent space
- Kitchen
- Fully fitted kitchen
- New lease available
- Fully Built-Out as Standard Office
- Fits 6 - 19 People
- Space is in Excellent Condition
- Central Air and Heating
- Secure Storage
- Meeting rooms and storage space
The first floor, accessed via the central staircase comprises predominantly open plan office accommodation with one further glass partitioned office/meeting room and a small kitchenette.
- Use Class: E
- Mostly Open Floor Plan Layout
- Conference Rooms
- Can be combined with additional space(s) for up to 4,683 SF of adjacent space
- Kitchen
- Fully fitted kitchen
- New lease available
- Fully Built-Out as Standard Office
- Fits 6 - 19 People
- Space is in Excellent Condition
- Central Air and Heating
- Secure Storage
- Meeting rooms and storage space
| Space | Size | Term | Rental Rate | Space Use | Condition | Available |
| Ground, Ste 4 | 2,335 SF | Negotiable | $22.21 /SF/YR $1.85 /SF/MO $51,860 /YR $4,322 /MO | Office | Full Build-Out | Now |
| 1st Floor, Ste 4 | 2,348 SF | Negotiable | $22.21 /SF/YR $1.85 /SF/MO $52,149 /YR $4,346 /MO | Office | Full Build-Out | Now |
Wainwright Rd - Ground - Ste 4
Wainwright Rd - 1st Floor - Ste 4
Wainwright Rd - Ground - Ste 2
| Size | 2,887 SF |
| Term | Negotiable |
| Rental Rate | $20.58 /SF/YR |
| Space Use | Office |
| Condition | Partial Build-Out |
| Available | Now |
Unit 2 Apex Park offers modern, comfort cooled, self-contained office accommodation arranged over ground and first floor levels. The ground floor comprises reception area, a large open plan office, 3 glass fronted offices and kitchenette. The first floor, accessed via the central staircase or lift comprises predominantly open plan office accommodation with a large meeting room with bifold partitioning, two further glass fronted meeting rooms and a kitchen/staff room. The building benefits from comfort cooling, raised floor boxes, suspended ceilings, double glazing to all elevations, LED lighting and toilets to both ground and first floor. The unit comes with generous parking provision of 29 allocated car parking spaces (1:208 sq ft) and additional availability by way of a licence.
- Use Class: E
- Partially Built-Out as Standard Office
- Fits 8 - 24 People
- Can be combined with additional space(s) for up to 5,880 SF of adjacent space
- Kitchen
- Elevator Access
- Security System
- Secure Storage
- Common Parts WC Facilities
- Reception area
- Passenger lift
- Meeting rooms
- LED lighting
- WC facilities
Wainwright Rd - 1st Floor - Ste 2
| Size | 2,993 SF |
| Term | Negotiable |
| Rental Rate | $20.58 /SF/YR |
| Space Use | Office |
| Condition | Partial Build-Out |
| Available | Now |
Unit 2 Apex Park offers modern, comfort cooled, self-contained office accommodation arranged over ground and first floor levels. The ground floor comprises reception area, a large open plan office, 3 glass fronted offices and kitchenette. The first floor, accessed via the central staircase or lift comprises predominantly open plan office accommodation with a large meeting room with bifold partitioning, two further glass fronted meeting rooms and a kitchen/staff room. The building benefits from comfort cooling, raised floor boxes, suspended ceilings, double glazing to all elevations, LED lighting and toilets to both ground and first floor. The unit comes with generous parking provision of 29 allocated car parking spaces (1:208 sq ft) and additional availability by way of a licence.
- Use Class: E
- Fits 8 - 24 People
- Can be combined with additional space(s) for up to 5,880 SF of adjacent space
- Elevator Access
- Private Restrooms
- Secure Storage
- Common Parts WC Facilities
- Reception area
- Passenger lift
- Meeting rooms
- LED lighting
- WC facilities
Wainwright Rd - Ground - Ste 3
| Size | 2,328 SF |
| Term | Negotiable |
| Rental Rate | $21.04 /SF/YR |
| Space Use | Office |
| Condition | Partial Build-Out |
| Available | Now |
The property is available on a new full repairing and insuring lease direct with the landlord on terms to be agreed.
- Use Class: E
- Partially Built-Out as Standard Office
- Mostly Open Floor Plan Layout
- Fits 6 - 19 People
- Can be combined with additional space(s) for up to 4,622 SF of adjacent space
- Central Air and Heating
- Kitchen
- Energy Performance Rating - B
- Common Parts WC Facilities
- Individual meeting rooms
- Kitchen and WC facilities
- Air Conditioning and Central Heating
Wainwright Rd - 1st Floor - Ste 3
| Size | 2,294 SF |
| Term | Negotiable |
| Rental Rate | $21.04 /SF/YR |
| Space Use | Office |
| Condition | Partial Build-Out |
| Available | Now |
The property is available on a new full repairing and insuring lease direct with the landlord on terms to be agreed.
- Use Class: E
- Partially Built-Out as Standard Office
- Mostly Open Floor Plan Layout
- Fits 6 - 19 People
- Can be combined with additional space(s) for up to 4,622 SF of adjacent space
- Central Air and Heating
- Kitchen
- Energy Performance Rating - B
- Common Parts WC Facilities
- Individual meeting rooms
- Kitchen and WC facilities
- Air Conditioning and Central Heating
Wainwright Rd - Ground - Ste 4
| Size | 2,335 SF |
| Term | Negotiable |
| Rental Rate | $22.21 /SF/YR |
| Space Use | Office |
| Condition | Full Build-Out |
| Available | Now |
The ground floor comprises entrance lobby, two glass partitioned meeting rooms, comms room, storage room and large staff breakout area with fully fitted kitchen.
- Use Class: E
- Fully Built-Out as Standard Office
- Mostly Open Floor Plan Layout
- Fits 6 - 19 People
- Conference Rooms
- Space is in Excellent Condition
- Can be combined with additional space(s) for up to 4,683 SF of adjacent space
- Central Air and Heating
- Kitchen
- Secure Storage
- Fully fitted kitchen
- Meeting rooms and storage space
- New lease available
Wainwright Rd - 1st Floor - Ste 4
| Size | 2,348 SF |
| Term | Negotiable |
| Rental Rate | $22.21 /SF/YR |
| Space Use | Office |
| Condition | Full Build-Out |
| Available | Now |
The first floor, accessed via the central staircase comprises predominantly open plan office accommodation with one further glass partitioned office/meeting room and a small kitchenette.
- Use Class: E
- Fully Built-Out as Standard Office
- Mostly Open Floor Plan Layout
- Fits 6 - 19 People
- Conference Rooms
- Space is in Excellent Condition
- Can be combined with additional space(s) for up to 4,683 SF of adjacent space
- Central Air and Heating
- Kitchen
- Secure Storage
- Fully fitted kitchen
- Meeting rooms and storage space
- New lease available
Park Overview
Unit 3 Apex Park offers modern, comfort cooled, self-contained office accommodation arranged over ground and first floor levels. The ground floor comprises reception area, a large L shaped open plan office, two meeting rooms, two store rooms and kitchen. The first floor, accessed via the central staircase comprises predominantly open plan office accommodation with one meeting room and a small kitchenette. The building benefits from comfort cooling, raised floor boxes, suspended ceilings, double glazing to all elevations, lighting and toilets to both ground and first floor. The unit comes with generous parking provision of 17 allocated car parking spaces (1:272 sq ft) and additional availability by way of alicence. The property will be available from January 2025.
Presented by

Apex Park | Worcester WR4 9FN
Hmm, there seems to have been an error sending your message. Please try again.
Thanks! Your message was sent.








