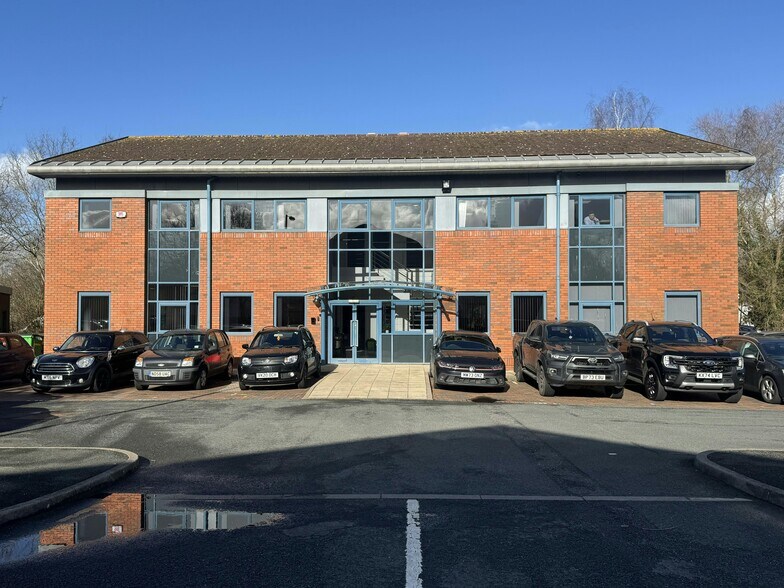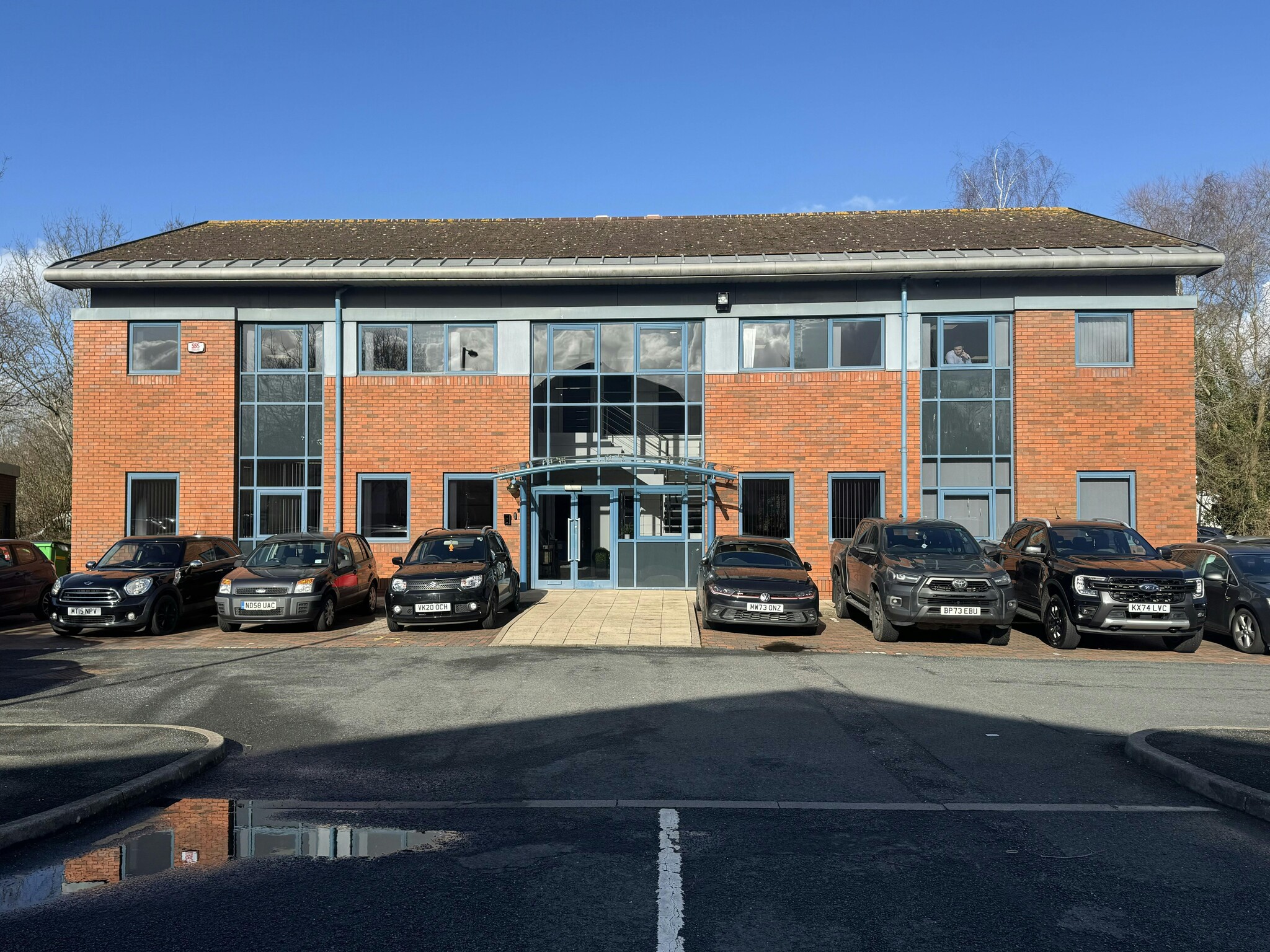Your email has been sent.

Berkeley Business Park Wainwright Rd 2,532 - 5,064 SF of Office Space Available in Worcester WR4 9FA



HIGHLIGHTS
- Modern two storey offices
- Recently refurbished
- 24 allocated parking spaces
ALL AVAILABLE SPACES(2)
Display Rental Rate as
- SPACE
- SIZE
- TERM
- RENTAL RATE
- SPACE USE
- CONDITION
- AVAILABLE
Unit 4 Berkeley Business Park offers modern, recently refurbished, air conditioned, self-contained office accommodation arranged over ground and first floor levels. The ground floor comprises a reception area with WC facilities including one disabled toilet, floor to ceiling double glazed windows and pedestrian entrance. The ground floor is split to the left and right with carpeted open plan office accommodation, board room, three glass fronted offices and meeting room to the left-hand side and a large staff breakout area with well equipped kitchen and additional meeting room/ office to the right hand side. The first floor, accessed via the central staircase comprises predominantly open plan carpeted office accommodation with one meeting room, kitchen and an additional theatre style collaboration space. WC facilities are also available on the landing. The building benefits from air conditioning, LED lighting, suspended ceilings, wall trunking, double glazing to all elevations. The unit comes with generous parking provision of 24 allocated car parking spaces (1:188 sq ft).
- Use Class: E
- Fits 7 - 21 People
- Wi-Fi Connectivity
- Closed Circuit Television Monitoring (CCTV)
- Natural Light
- Self contained
- Open plan accommodation
- Suspended ceilings, wall trunking
- Partially Built-Out as Standard Office
- Can be combined with additional space(s) for up to 5,064 SF of adjacent space
- Security System
- Recessed Lighting
- Smoke Detector
- Recently refurbished
- Meeting rooms & board room
- WC and kitchen facilities
Unit 4 Berkeley Business Park offers modern, recently refurbished, air conditioned, self-contained office accommodation arranged over ground and first floor levels. The ground floor comprises a reception area with WC facilities including one disabled toilet, floor to ceiling double glazed windows and pedestrian entrance. The ground floor is split to the left and right with carpeted open plan office accommodation, board room, three glass fronted offices and meeting room to the left-hand side and a large staff breakout area with well equipped kitchen and additional meeting room/ office to the right hand side. The first floor, accessed via the central staircase comprises predominantly open plan carpeted office accommodation with one meeting room, kitchen and an additional theatre style collaboration space. WC facilities are also available on the landing. The building benefits from air conditioning, LED lighting, suspended ceilings, wall trunking, double glazing to all elevations. The unit comes with generous parking provision of 24 allocated car parking spaces (1:188 sq ft).
- Use Class: E
- Fits 7 - 21 People
- Wi-Fi Connectivity
- Closed Circuit Television Monitoring (CCTV)
- Natural Light
- Self contained
- Open plan accommodation
- Suspended ceilings, wall trunking
- Partially Built-Out as Standard Office
- Can be combined with additional space(s) for up to 5,064 SF of adjacent space
- Security System
- Recessed Lighting
- Smoke Detector
- Recently refurbished
- Meeting rooms & board room
- WC and kitchen facilities
| Space | Size | Term | Rental Rate | Space Use | Condition | Available |
| Ground | 2,532 SF | Negotiable | $22.12 /SF/YR $1.84 /SF/MO $56,012 /YR $4,668 /MO | Office | Partial Build-Out | Now |
| 1st Floor | 2,532 SF | Negotiable | $22.12 /SF/YR $1.84 /SF/MO $56,012 /YR $4,668 /MO | Office | Partial Build-Out | Now |
Ground
| Size |
| 2,532 SF |
| Term |
| Negotiable |
| Rental Rate |
| $22.12 /SF/YR $1.84 /SF/MO $56,012 /YR $4,668 /MO |
| Space Use |
| Office |
| Condition |
| Partial Build-Out |
| Available |
| Now |
1st Floor
| Size |
| 2,532 SF |
| Term |
| Negotiable |
| Rental Rate |
| $22.12 /SF/YR $1.84 /SF/MO $56,012 /YR $4,668 /MO |
| Space Use |
| Office |
| Condition |
| Partial Build-Out |
| Available |
| Now |
Ground
| Size | 2,532 SF |
| Term | Negotiable |
| Rental Rate | $22.12 /SF/YR |
| Space Use | Office |
| Condition | Partial Build-Out |
| Available | Now |
Unit 4 Berkeley Business Park offers modern, recently refurbished, air conditioned, self-contained office accommodation arranged over ground and first floor levels. The ground floor comprises a reception area with WC facilities including one disabled toilet, floor to ceiling double glazed windows and pedestrian entrance. The ground floor is split to the left and right with carpeted open plan office accommodation, board room, three glass fronted offices and meeting room to the left-hand side and a large staff breakout area with well equipped kitchen and additional meeting room/ office to the right hand side. The first floor, accessed via the central staircase comprises predominantly open plan carpeted office accommodation with one meeting room, kitchen and an additional theatre style collaboration space. WC facilities are also available on the landing. The building benefits from air conditioning, LED lighting, suspended ceilings, wall trunking, double glazing to all elevations. The unit comes with generous parking provision of 24 allocated car parking spaces (1:188 sq ft).
- Use Class: E
- Partially Built-Out as Standard Office
- Fits 7 - 21 People
- Can be combined with additional space(s) for up to 5,064 SF of adjacent space
- Wi-Fi Connectivity
- Security System
- Closed Circuit Television Monitoring (CCTV)
- Recessed Lighting
- Natural Light
- Smoke Detector
- Self contained
- Recently refurbished
- Open plan accommodation
- Meeting rooms & board room
- Suspended ceilings, wall trunking
- WC and kitchen facilities
1st Floor
| Size | 2,532 SF |
| Term | Negotiable |
| Rental Rate | $22.12 /SF/YR |
| Space Use | Office |
| Condition | Partial Build-Out |
| Available | Now |
Unit 4 Berkeley Business Park offers modern, recently refurbished, air conditioned, self-contained office accommodation arranged over ground and first floor levels. The ground floor comprises a reception area with WC facilities including one disabled toilet, floor to ceiling double glazed windows and pedestrian entrance. The ground floor is split to the left and right with carpeted open plan office accommodation, board room, three glass fronted offices and meeting room to the left-hand side and a large staff breakout area with well equipped kitchen and additional meeting room/ office to the right hand side. The first floor, accessed via the central staircase comprises predominantly open plan carpeted office accommodation with one meeting room, kitchen and an additional theatre style collaboration space. WC facilities are also available on the landing. The building benefits from air conditioning, LED lighting, suspended ceilings, wall trunking, double glazing to all elevations. The unit comes with generous parking provision of 24 allocated car parking spaces (1:188 sq ft).
- Use Class: E
- Partially Built-Out as Standard Office
- Fits 7 - 21 People
- Can be combined with additional space(s) for up to 5,064 SF of adjacent space
- Wi-Fi Connectivity
- Security System
- Closed Circuit Television Monitoring (CCTV)
- Recessed Lighting
- Natural Light
- Smoke Detector
- Self contained
- Recently refurbished
- Open plan accommodation
- Meeting rooms & board room
- Suspended ceilings, wall trunking
- WC and kitchen facilities
PROPERTY OVERVIEW
The property comprises two self contained office units within a two level building of masonry construction under a pitched roof. The property was constructed in 1990 and totals approximately 5,000 sq ft (465 sq m). The property is located in Berkeley Business Park an established business park, close to Junction 6 of the M5 motorway to the north of Worcester city centre. The location therefore benefits from excellent access to the national motorway network, Worcester city centre and the surrounding area.
- Security System
- Energy Performance Rating - C
- Air Conditioning
PROPERTY FACTS
SELECT TENANTS
- FLOOR
- TENANT NAME
- INDUSTRY
- Multiple
- Lapwing UK
- Services
Presented by

Berkeley Business Park | Wainwright Rd
Hmm, there seems to have been an error sending your message. Please try again.
Thanks! Your message was sent.



