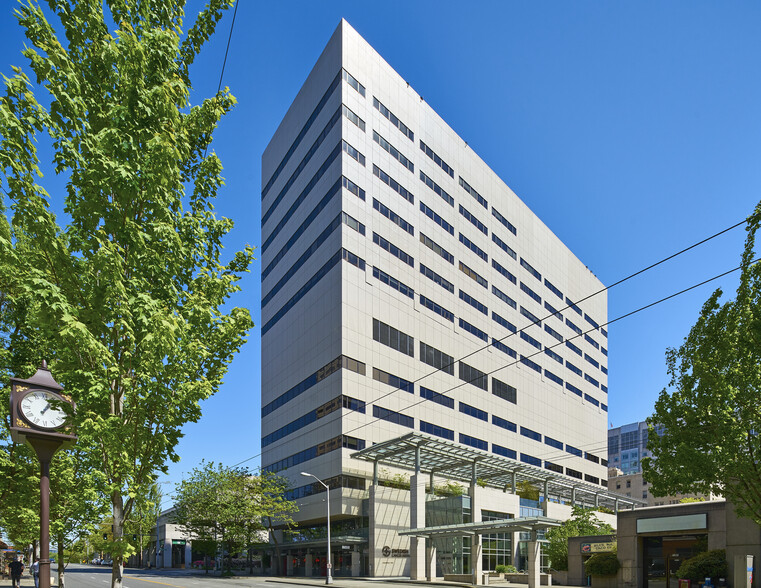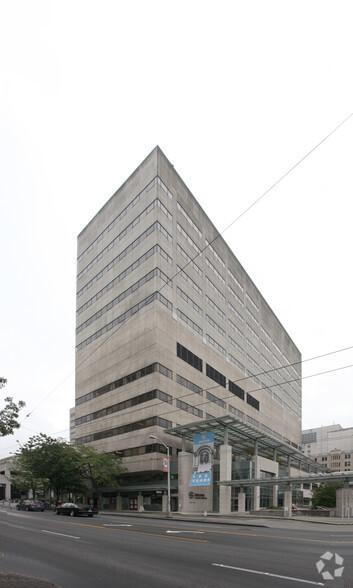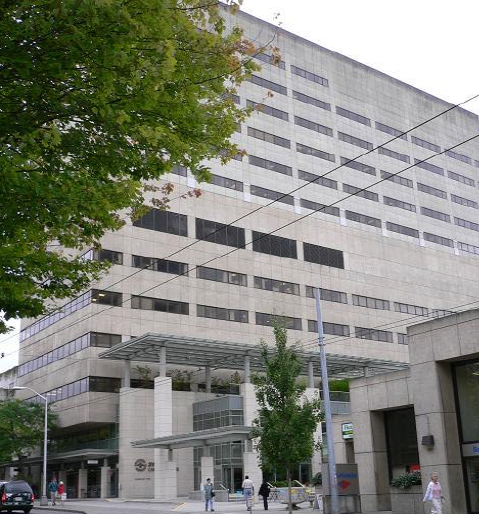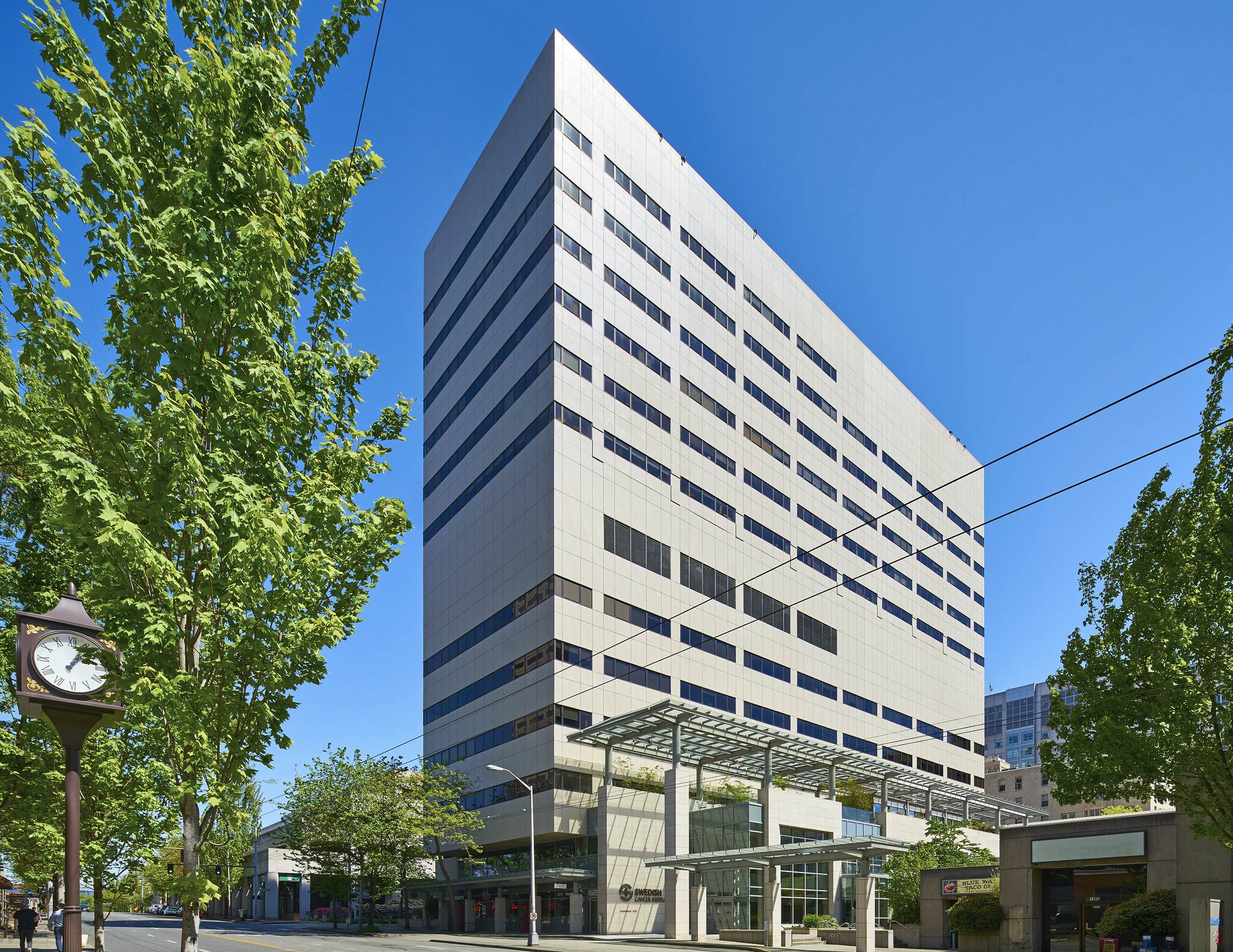Your email has been sent.
Arnold Medical Pavilion 1221 Madison St 1,501 - 6,172 SF of Office/Medical Space Available in Seattle, WA 98104



Highlights
- Direct patient drop-off area
- 597-stall parking garage
All Available Spaces(2)
Display Rental Rate as
- Space
- Size
- Term
- Rental Rate
- Space Use
- Condition
- Available
Built-out medical of fice space available for lease • In the heart of Seattle’s medical community • Convenient direct access via sky bridge or tunnel to the 631-bed Swedish First Hill main campus
- Fully Built-Out as Standard Office
- Central Air Conditioning
- Mostly Open Floor Plan Layout
- • In the heart of Seattle’s medical community
Built-out medical of fice space available for lease • In the heart of Seattle’s medical community
- Fully Built-Out as Standard Office
- Central Air Conditioning
- Mostly Open Floor Plan Layout
- In the heart of Seattle’s medical community
| Space | Size | Term | Rental Rate | Space Use | Condition | Available |
| 14th Floor, Ste 1415 | 1,501 SF | Negotiable | Upon Request Upon Request Upon Request Upon Request | Office/Medical | Full Build-Out | Now |
| 14th Floor, Ste 1420 | 4,671 SF | Negotiable | Upon Request Upon Request Upon Request Upon Request | Office/Medical | Full Build-Out | Now |
14th Floor, Ste 1415
| Size |
| 1,501 SF |
| Term |
| Negotiable |
| Rental Rate |
| Upon Request Upon Request Upon Request Upon Request |
| Space Use |
| Office/Medical |
| Condition |
| Full Build-Out |
| Available |
| Now |
14th Floor, Ste 1420
| Size |
| 4,671 SF |
| Term |
| Negotiable |
| Rental Rate |
| Upon Request Upon Request Upon Request Upon Request |
| Space Use |
| Office/Medical |
| Condition |
| Full Build-Out |
| Available |
| Now |
14th Floor, Ste 1415
| Size | 1,501 SF |
| Term | Negotiable |
| Rental Rate | Upon Request |
| Space Use | Office/Medical |
| Condition | Full Build-Out |
| Available | Now |
Built-out medical of fice space available for lease • In the heart of Seattle’s medical community • Convenient direct access via sky bridge or tunnel to the 631-bed Swedish First Hill main campus
- Fully Built-Out as Standard Office
- Mostly Open Floor Plan Layout
- Central Air Conditioning
- • In the heart of Seattle’s medical community
14th Floor, Ste 1420
| Size | 4,671 SF |
| Term | Negotiable |
| Rental Rate | Upon Request |
| Space Use | Office/Medical |
| Condition | Full Build-Out |
| Available | Now |
Built-out medical of fice space available for lease • In the heart of Seattle’s medical community
- Fully Built-Out as Standard Office
- Mostly Open Floor Plan Layout
- Central Air Conditioning
- In the heart of Seattle’s medical community
Property Overview
15-story Class A medical outpatient building Connected to Swedish First Hill campus via sky bridge
- Bus Line
- Commuter Rail
- Restaurant
- Signage
- Skyway
- Wheelchair Accessible
- Common Parts WC Facilities
- Partitioned Offices
Property Facts
Presented by

Arnold Medical Pavilion | 1221 Madison St
Hmm, there seems to have been an error sending your message. Please try again.
Thanks! Your message was sent.




