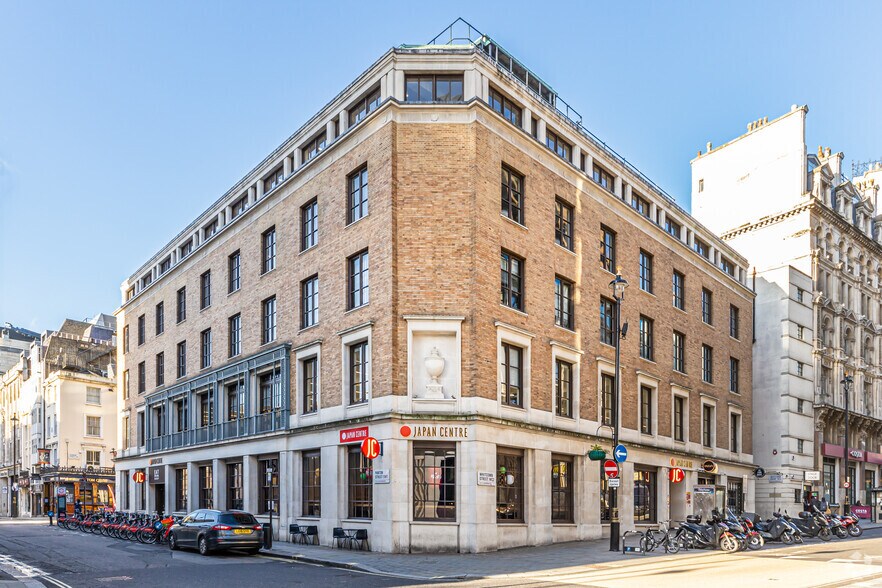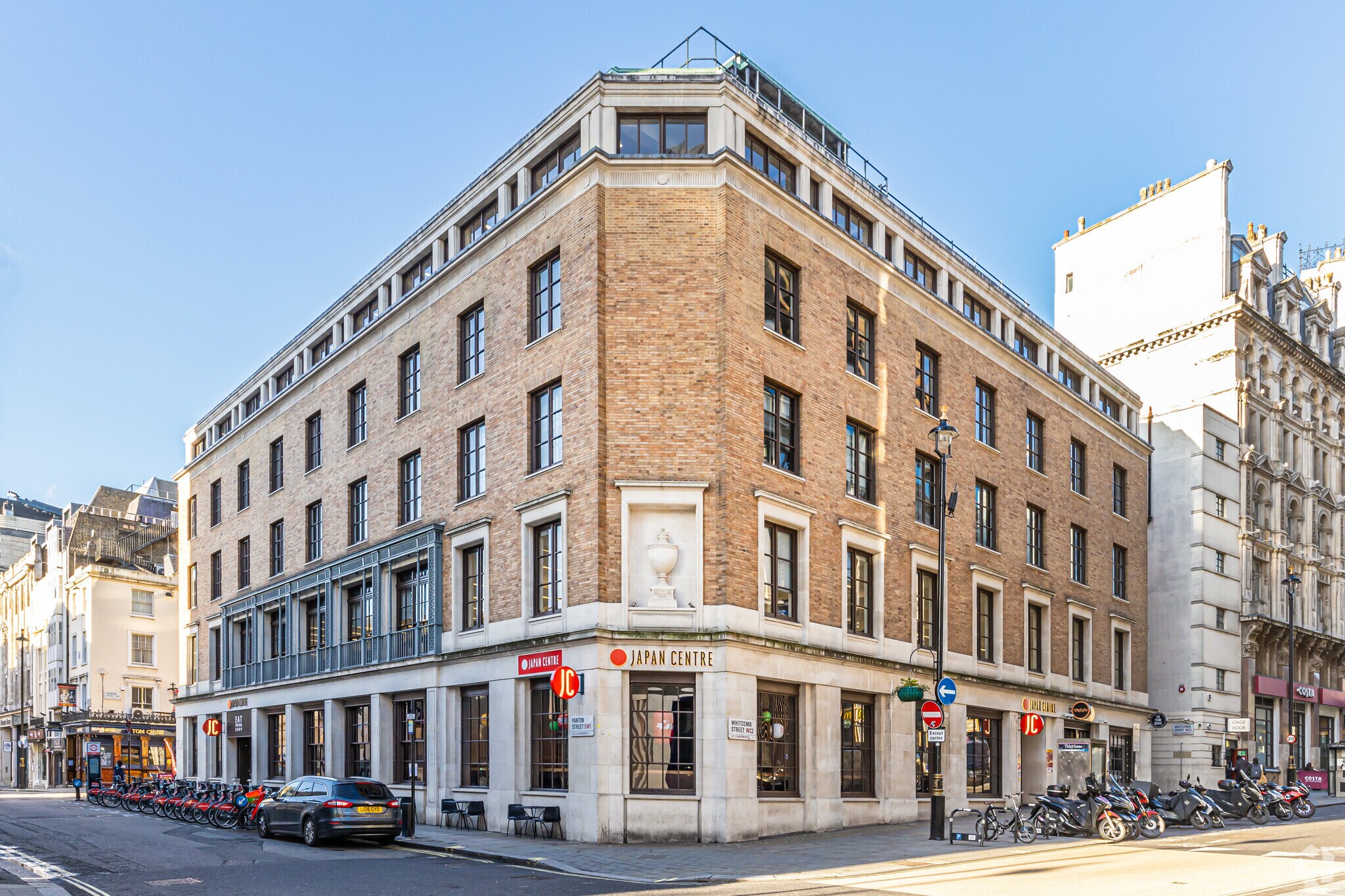
26-35 Oxendon St | London SW1Y 4EL
This feature is unavailable at the moment.
We apologize, but the feature you are trying to access is currently unavailable. We are aware of this issue and our team is working hard to resolve the matter.
Please check back in a few minutes. We apologize for the inconvenience.
- LoopNet Team
This Property is no longer advertised on LoopNet.com.
26-35 Oxendon St
London SW1Y 4EL
Clareville House · Property For Lease
Commercial Real Estate Properties
26-35 Oxendon St, London SW1Y 4EL

HIGHLIGHTS
- Excellent natural light
- Situated in vibrant area
- Cycle storage
PROPERTY OVERVIEW
The building is located in the heart of one of London's most vibrant areas. An iconic location offering an eclectic mix of cafes, restaurants, bars, hotels and theatres.
- Atrium
- Courtyard
- Raised Floor
- Accent Lighting
- Roof Terrace
- Direct Elevator Exposure
- Air Conditioning
PROPERTY FACTS
Building Type
Office
Year Built/Renovated
1959/2009
Building Height
6 Stories
Building Size
31,937 SF
Building Class
B
Typical Floor Size
9,474 SF
ATTACHMENTS
| Marketing Brochure/Flyer |
Listing ID: 34786073
Date on Market: 2/11/2025
Last Updated:
Address: 26-35 Oxendon St, London SW1Y 4EL
The Office Property at 26-35 Oxendon St, London, SW1Y 4EL is no longer being advertised on LoopNet.com. Contact the broker for information on availability.
OFFICE PROPERTIES IN NEARBY NEIGHBORHOODS
NEARBY LISTINGS
- Lilford Rd, London
- 103-105 Bunhill Row, London
- 16-20 Ely Pl, London
- 103-105 Bunhill Row, London
- 75 Grosvenor St, London
- 117 Piccadilly, London
- 331 Wick Rd, London
- 146-156 Brixton Hl, London
- 110 Bishopsgate, London
- 70 Wapping Wall, London
- 56 Grosvenor St, London
- 6 Carnation Way, London
- 25 Wilton Rd, London
- 167 Hermitage Rd, London
- 6 New Bridge St, London
1 of 1
VIDEOS
MATTERPORT 3D EXTERIOR
MATTERPORT 3D TOUR
PHOTOS
STREET VIEW
STREET
MAP

Link copied
Your LoopNet account has been created!
Thank you for your feedback.
Please Share Your Feedback
We welcome any feedback on how we can improve LoopNet to better serve your needs.X
{{ getErrorText(feedbackForm.starRating, "rating") }}
255 character limit ({{ remainingChars() }} charactercharacters remainingover)
{{ getErrorText(feedbackForm.msg, "rating") }}
{{ getErrorText(feedbackForm.fname, "first name") }}
{{ getErrorText(feedbackForm.lname, "last name") }}
{{ getErrorText(feedbackForm.phone, "phone number") }}
{{ getErrorText(feedbackForm.phonex, "phone extension") }}
{{ getErrorText(feedbackForm.email, "email address") }}
You can provide feedback any time using the Help button at the top of the page.
