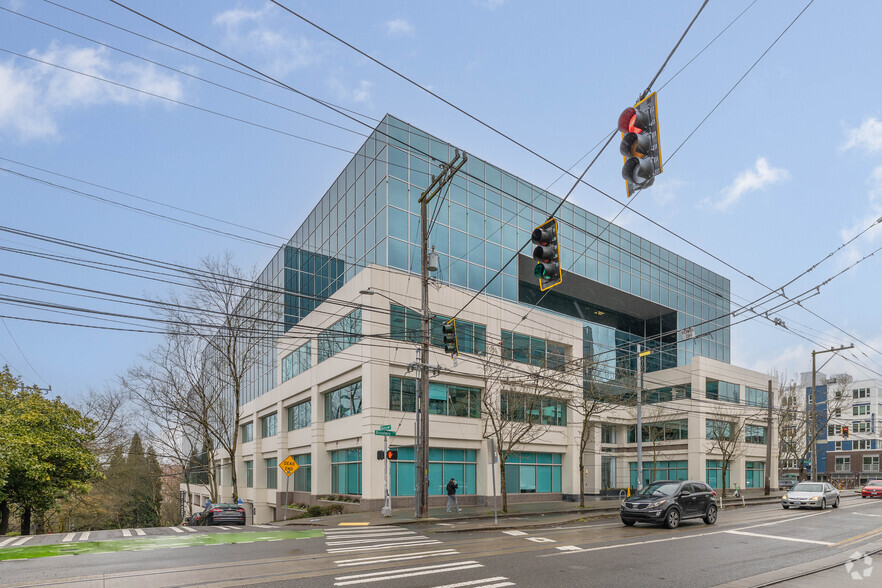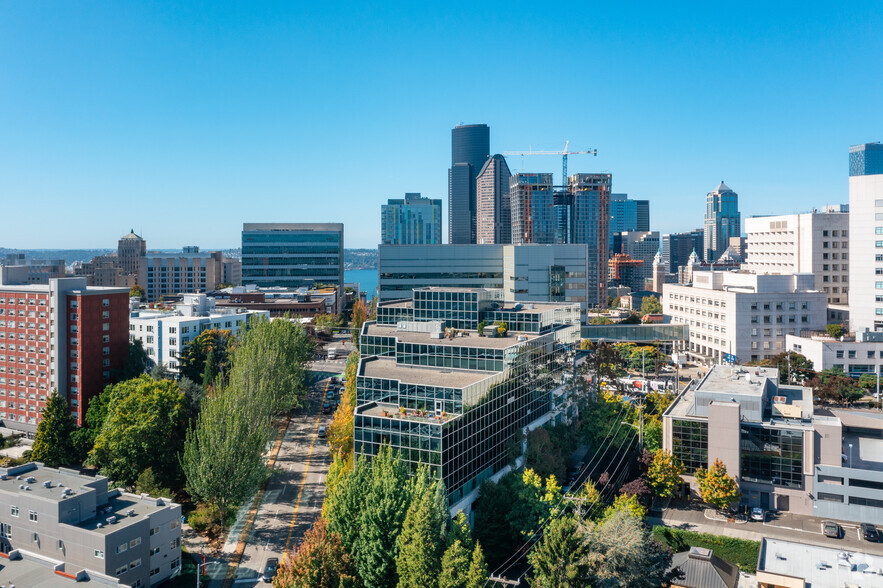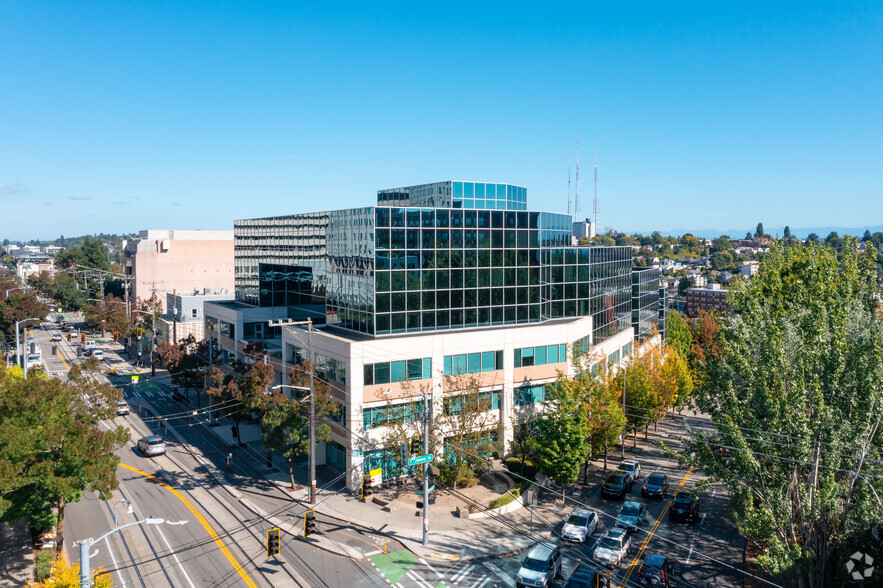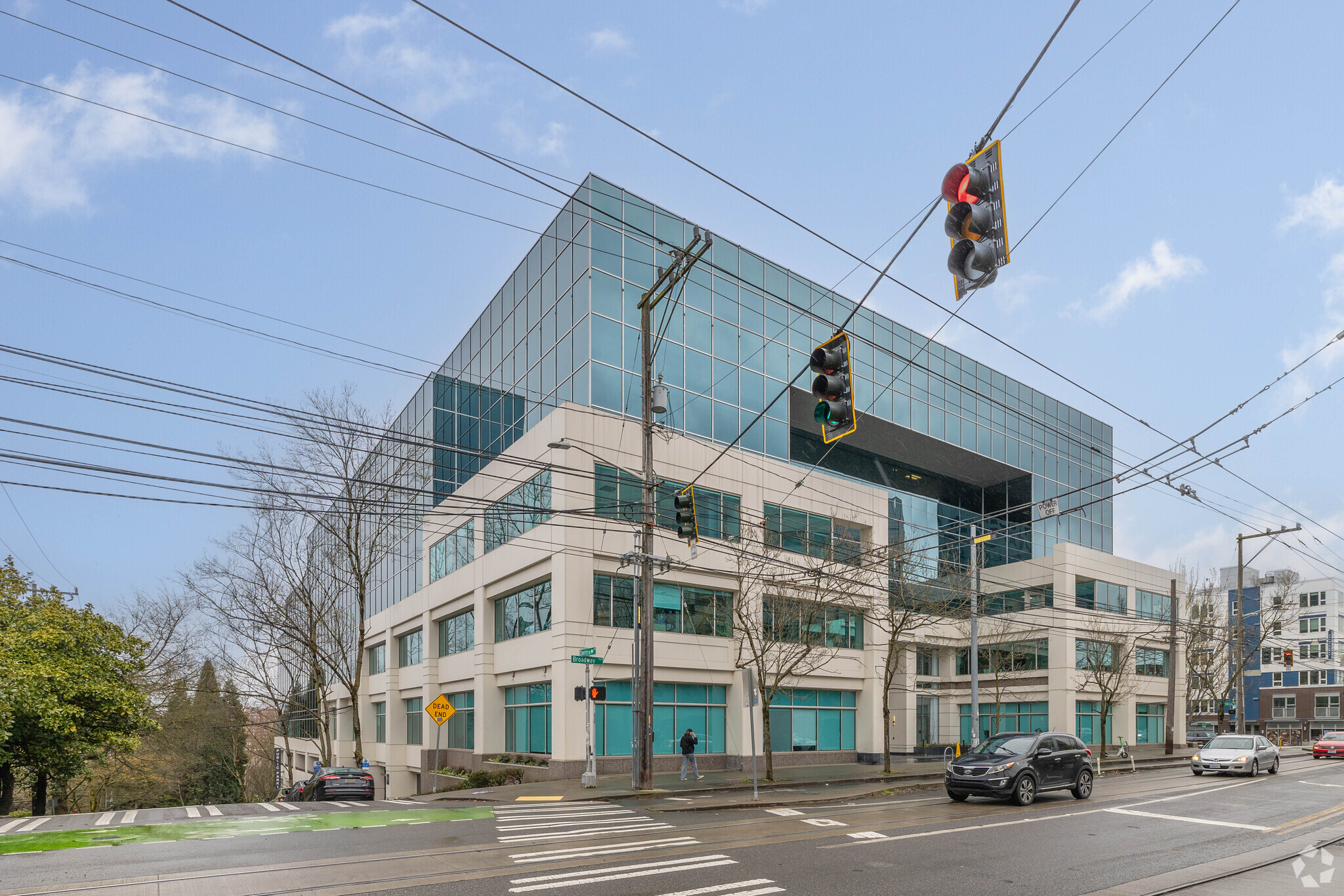Your email has been sent.
Highlights
- 6-story Class A medical office building
All Available Spaces(8)
Display Rental Rate as
- Space
- Size
- Term
- Rental Rate
- Space Use
- Condition
- Available
- Partially Built-Out as Standard Office
- Mostly Open Floor Plan Layout
- Partially Built-Out as Standard Office
- Mostly Open Floor Plan Layout
- Partially Built-Out as Standard Office
- Mostly Open Floor Plan Layout
Built-out medical outpatient space available for lease • In the heart of Seattle’s medical community • Convenient direct access via sky bridge or tunnel to the 631-bed Swedish First Hill main campus • Largest medical community in the State of Washington
- Fully Built-Out as Standard Office
- Central Air Conditioning
- Mostly Open Floor Plan Layout
130,848 RSF Class A Medical Outpatient Building New Lobby and Exterior Improvements Completed in 2023 New Common Areas, Elevators & Restrooms New Spec Clinic Space Ready for Occupancy Connected to Swedish Hospital via tunnel Dedicated 355-stall parking garage
- Fully Built-Out as Standard Office
- Central Air Conditioning
- Mostly Open Floor Plan Layout
Built-out medical office space available for lease
- Fully Built-Out as Standard Office
- Central Air Conditioning
- Mostly Open Floor Plan Layout
130,848 RSF Class A Medical Outpatient Building New Lobby and Exterior Improvements Completed in 2023 New Common Areas, Elevators & Restrooms New Spec Clinic Space Ready for Occupancy Connected to Swedish Hospital via tunnel Dedicated 355-stall parking garage
- Fully Built-Out as Standard Office
- Central Air Conditioning
- Mostly Open Floor Plan Layout
130,848 RSF Class A Medical Outpatient Building New Lobby and Exterior Improvements Completed in 2023 New Common Areas, Elevators & Restrooms New Spec Clinic Space Ready for Occupancy Connected to Swedish Hospital via tunnel Dedicated 355-stall parking garage
- Fully Built-Out as Standard Office
- Central Air Conditioning
- Mostly Open Floor Plan Layout
| Space | Size | Term | Rental Rate | Space Use | Condition | Available |
| 1st Floor, Ste 100 | 2,939 SF | Negotiable | Upon Request Upon Request Upon Request Upon Request | Office/Medical | Partial Build-Out | Now |
| 1st Floor, Ste 110 | 729 SF | Negotiable | Upon Request Upon Request Upon Request Upon Request | Office/Medical | Partial Build-Out | Now |
| 1st Floor, Ste 112 | 1,908 SF | Negotiable | Upon Request Upon Request Upon Request Upon Request | Office/Medical | Partial Build-Out | Now |
| 1st Floor, Ste 170 | 2,000-13,894 SF | Negotiable | Upon Request Upon Request Upon Request Upon Request | Office/Medical | Full Build-Out | Now |
| 2nd Floor, Ste 260 | 8,959 SF | Negotiable | Upon Request Upon Request Upon Request Upon Request | Office/Medical | Full Build-Out | Now |
| 3rd Floor, Ste 304 | 6,857 SF | Negotiable | Upon Request Upon Request Upon Request Upon Request | Office/Medical | Full Build-Out | Now |
| 5th Floor, Ste 510 | 2,115 SF | Negotiable | Upon Request Upon Request Upon Request Upon Request | Office/Medical | Full Build-Out | Now |
| 6th Floor, Ste 610 | 8,706 SF | Negotiable | Upon Request Upon Request Upon Request Upon Request | Office/Medical | Full Build-Out | Now |
1st Floor, Ste 100
| Size |
| 2,939 SF |
| Term |
| Negotiable |
| Rental Rate |
| Upon Request Upon Request Upon Request Upon Request |
| Space Use |
| Office/Medical |
| Condition |
| Partial Build-Out |
| Available |
| Now |
1st Floor, Ste 110
| Size |
| 729 SF |
| Term |
| Negotiable |
| Rental Rate |
| Upon Request Upon Request Upon Request Upon Request |
| Space Use |
| Office/Medical |
| Condition |
| Partial Build-Out |
| Available |
| Now |
1st Floor, Ste 112
| Size |
| 1,908 SF |
| Term |
| Negotiable |
| Rental Rate |
| Upon Request Upon Request Upon Request Upon Request |
| Space Use |
| Office/Medical |
| Condition |
| Partial Build-Out |
| Available |
| Now |
1st Floor, Ste 170
| Size |
| 2,000-13,894 SF |
| Term |
| Negotiable |
| Rental Rate |
| Upon Request Upon Request Upon Request Upon Request |
| Space Use |
| Office/Medical |
| Condition |
| Full Build-Out |
| Available |
| Now |
2nd Floor, Ste 260
| Size |
| 8,959 SF |
| Term |
| Negotiable |
| Rental Rate |
| Upon Request Upon Request Upon Request Upon Request |
| Space Use |
| Office/Medical |
| Condition |
| Full Build-Out |
| Available |
| Now |
3rd Floor, Ste 304
| Size |
| 6,857 SF |
| Term |
| Negotiable |
| Rental Rate |
| Upon Request Upon Request Upon Request Upon Request |
| Space Use |
| Office/Medical |
| Condition |
| Full Build-Out |
| Available |
| Now |
5th Floor, Ste 510
| Size |
| 2,115 SF |
| Term |
| Negotiable |
| Rental Rate |
| Upon Request Upon Request Upon Request Upon Request |
| Space Use |
| Office/Medical |
| Condition |
| Full Build-Out |
| Available |
| Now |
6th Floor, Ste 610
| Size |
| 8,706 SF |
| Term |
| Negotiable |
| Rental Rate |
| Upon Request Upon Request Upon Request Upon Request |
| Space Use |
| Office/Medical |
| Condition |
| Full Build-Out |
| Available |
| Now |
1st Floor, Ste 100
| Size | 2,939 SF |
| Term | Negotiable |
| Rental Rate | Upon Request |
| Space Use | Office/Medical |
| Condition | Partial Build-Out |
| Available | Now |
- Partially Built-Out as Standard Office
- Mostly Open Floor Plan Layout
1st Floor, Ste 110
| Size | 729 SF |
| Term | Negotiable |
| Rental Rate | Upon Request |
| Space Use | Office/Medical |
| Condition | Partial Build-Out |
| Available | Now |
- Partially Built-Out as Standard Office
- Mostly Open Floor Plan Layout
1st Floor, Ste 112
| Size | 1,908 SF |
| Term | Negotiable |
| Rental Rate | Upon Request |
| Space Use | Office/Medical |
| Condition | Partial Build-Out |
| Available | Now |
- Partially Built-Out as Standard Office
- Mostly Open Floor Plan Layout
1st Floor, Ste 170
| Size | 2,000-13,894 SF |
| Term | Negotiable |
| Rental Rate | Upon Request |
| Space Use | Office/Medical |
| Condition | Full Build-Out |
| Available | Now |
Built-out medical outpatient space available for lease • In the heart of Seattle’s medical community • Convenient direct access via sky bridge or tunnel to the 631-bed Swedish First Hill main campus • Largest medical community in the State of Washington
- Fully Built-Out as Standard Office
- Mostly Open Floor Plan Layout
- Central Air Conditioning
2nd Floor, Ste 260
| Size | 8,959 SF |
| Term | Negotiable |
| Rental Rate | Upon Request |
| Space Use | Office/Medical |
| Condition | Full Build-Out |
| Available | Now |
130,848 RSF Class A Medical Outpatient Building New Lobby and Exterior Improvements Completed in 2023 New Common Areas, Elevators & Restrooms New Spec Clinic Space Ready for Occupancy Connected to Swedish Hospital via tunnel Dedicated 355-stall parking garage
- Fully Built-Out as Standard Office
- Mostly Open Floor Plan Layout
- Central Air Conditioning
3rd Floor, Ste 304
| Size | 6,857 SF |
| Term | Negotiable |
| Rental Rate | Upon Request |
| Space Use | Office/Medical |
| Condition | Full Build-Out |
| Available | Now |
Built-out medical office space available for lease
- Fully Built-Out as Standard Office
- Mostly Open Floor Plan Layout
- Central Air Conditioning
5th Floor, Ste 510
| Size | 2,115 SF |
| Term | Negotiable |
| Rental Rate | Upon Request |
| Space Use | Office/Medical |
| Condition | Full Build-Out |
| Available | Now |
130,848 RSF Class A Medical Outpatient Building New Lobby and Exterior Improvements Completed in 2023 New Common Areas, Elevators & Restrooms New Spec Clinic Space Ready for Occupancy Connected to Swedish Hospital via tunnel Dedicated 355-stall parking garage
- Fully Built-Out as Standard Office
- Mostly Open Floor Plan Layout
- Central Air Conditioning
6th Floor, Ste 610
| Size | 8,706 SF |
| Term | Negotiable |
| Rental Rate | Upon Request |
| Space Use | Office/Medical |
| Condition | Full Build-Out |
| Available | Now |
130,848 RSF Class A Medical Outpatient Building New Lobby and Exterior Improvements Completed in 2023 New Common Areas, Elevators & Restrooms New Spec Clinic Space Ready for Occupancy Connected to Swedish Hospital via tunnel Dedicated 355-stall parking garage
- Fully Built-Out as Standard Office
- Mostly Open Floor Plan Layout
- Central Air Conditioning
Property Overview
6-story Class A medical office building In the heart of Seattle's medical community. Connected to Swedish First Hill campus via skybridge
- 24 Hour Access
- Bus Line
- Commuter Rail
- Signage
Property Facts
Presented by

600 Broadway | 600 Broadway
Hmm, there seems to have been an error sending your message. Please try again.
Thanks! Your message was sent.






